Entryway Design Ideas with Wallpaper
Refine by:
Budget
Sort by:Popular Today
101 - 120 of 696 photos
Item 1 of 3
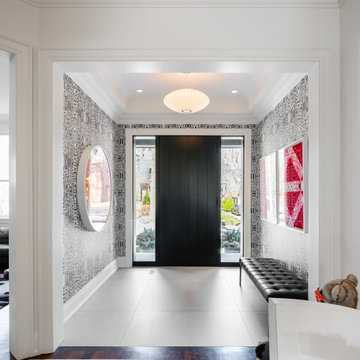
Design ideas for a mid-sized eclectic foyer in Toronto with multi-coloured walls, porcelain floors, a single front door, a black front door, grey floor, recessed and wallpaper.
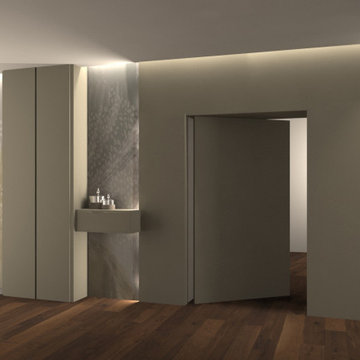
progetto di una parete d'ingresso con accesso alle camere resa più accogliente dalla carta da parati e dalla struttura della porta a bilico come se fosse un portale. all'ingresso un mobile contenitore con svuota tasche
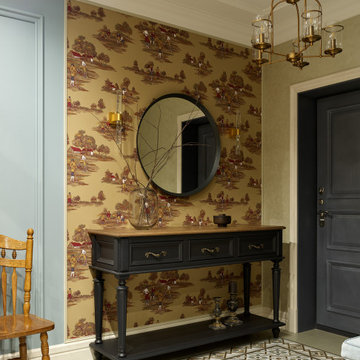
Inspiration for a mid-sized traditional entry hall in Other with brown walls, porcelain floors, a single front door, a blue front door, green floor and wallpaper.
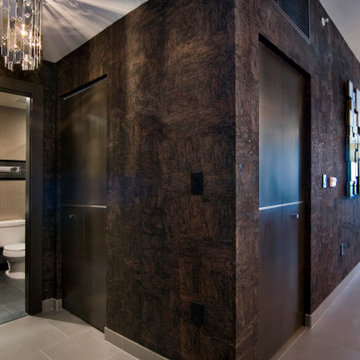
Brown cork wall paper wraps the front entry wall, past the kitchen, in to the living room as an accent wall.
This is an example of a mid-sized modern entry hall in Miami with brown walls, porcelain floors, a double front door, a dark wood front door, grey floor and wallpaper.
This is an example of a mid-sized modern entry hall in Miami with brown walls, porcelain floors, a double front door, a dark wood front door, grey floor and wallpaper.
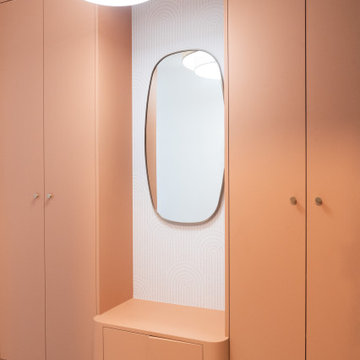
Dès l’entrée, le regard est immédiatement attiré par la sublime penderie sur mesure et sa banquette intégrée tout en rondeur aux teintes orangées, qui font échos au miroir et à la porte archée qui s’ouvre sur la pièce de vie.
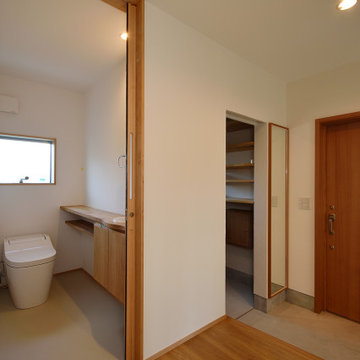
前面道路に面する玄関アプローチは大きな庇と壁で囲み半屋内的な空間とすることで視線を遮りました。天井高を最低限に抑えたことで籠り感のある気持ちの良い空間となりました。
玄関扉を過ぎた先にはリビングとつながるウッドデッキがあります。籠り感のある空間の先にある屋根のないウッドデッキはより開放的に感じられます。
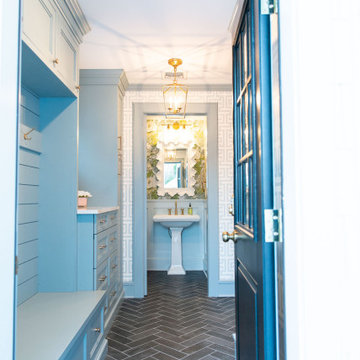
This entryway is all about function, storage, and style. The vibrant cabinet color coupled with the fun wallpaper creates a "wow factor" when friends and family enter the space. The custom built cabinets - from Heard Woodworking - creates ample storage for the entire family throughout the changing seasons.
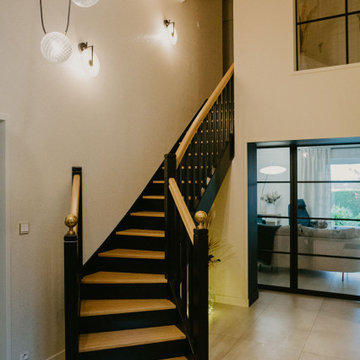
Une fois la porte passée, c’est l’élégant escalier noir et bois qui trône dans l’entrée et donne le ton !
L’ensemble des murs a été traité dans un ton neutre afin de mettre en valeur les éléments décoratifs.
Le claustra s’insère parfaitement dans l’ambiance tout en créant un filtre décoratif devant l’espace bureau.
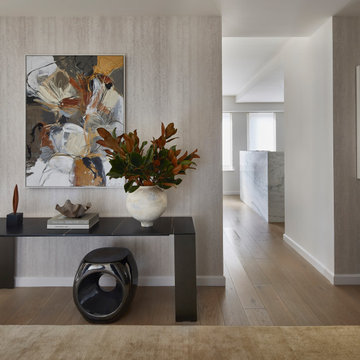
The Upper East Side Project was defined by a sense of subtlety, simplicity, and elegance, with focus on the space rather than the things in it. The interiors are bathed in muted neutrals, along with black and white. While using a sophisticated color palette to create a space with a dynamic atmosphere.
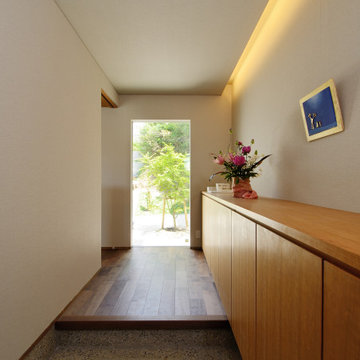
「起間の家」の玄関ホールです。
Design ideas for a mid-sized entry hall in Other with white walls, a single front door, a dark wood front door, grey floor, wallpaper and wallpaper.
Design ideas for a mid-sized entry hall in Other with white walls, a single front door, a dark wood front door, grey floor, wallpaper and wallpaper.
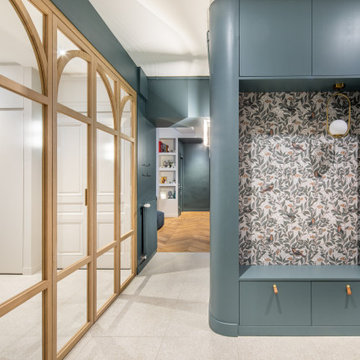
Fin de chantier pour cette restructuration complète d’un bel appartement ancien, dans le quartier historique de l’Abbaye d’Ainay.
Suivant le projet de l’architecte Alice Magnan, nous avons :
Redessiné les espaces des pièces de vie parents, enfants et bureau
Créé une nouvelle salle de bain parentale
Créé des verrières en bois de chêne cintrées sur-mesure, avec charnières invisibles
Rénové les parquets anciens en pointe de Hongrie
Rénové complètement la cuisine
Réalisé une mezzanine acier sur-mesure, avec des garde-corps en filet
Remplacé des fenêtres par des fenêtres à imposte en demi-lune et fermetures à espagnolette
Le charme de l’ancien a été magnifié, avec au final un appartement lumineux et singulier.
Photos de Pierre Coussié
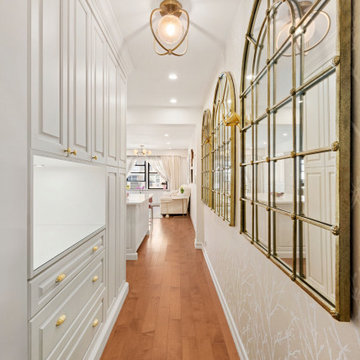
maximize storage units for shoes, bags, accessories, home cleaning stuff with unlacquered brass finish mirrors
Photo of a small transitional mudroom in New York with beige walls, medium hardwood floors, a single front door, a white front door, brown floor and wallpaper.
Photo of a small transitional mudroom in New York with beige walls, medium hardwood floors, a single front door, a white front door, brown floor and wallpaper.
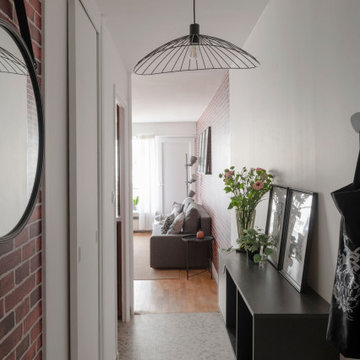
Tapisserie brique Terra Cotta : 4 MURS
Meuble d'entrée : SPACEO - LEROY MERLIN
Luminaire et miroir : LEROY MERLIN
Small industrial entry hall in Lyon with white walls, ceramic floors, a single front door, a dark wood front door, grey floor and wallpaper.
Small industrial entry hall in Lyon with white walls, ceramic floors, a single front door, a dark wood front door, grey floor and wallpaper.
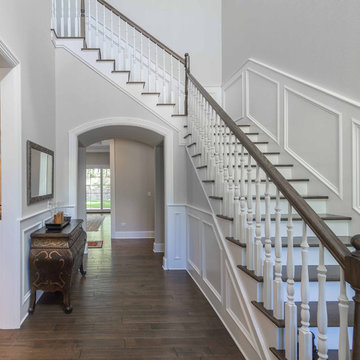
This 6,000sf luxurious custom new construction 5-bedroom, 4-bath home combines elements of open-concept design with traditional, formal spaces, as well. Tall windows, large openings to the back yard, and clear views from room to room are abundant throughout. The 2-story entry boasts a gently curving stair, and a full view through openings to the glass-clad family room. The back stair is continuous from the basement to the finished 3rd floor / attic recreation room.
The interior is finished with the finest materials and detailing, with crown molding, coffered, tray and barrel vault ceilings, chair rail, arched openings, rounded corners, built-in niches and coves, wide halls, and 12' first floor ceilings with 10' second floor ceilings.
It sits at the end of a cul-de-sac in a wooded neighborhood, surrounded by old growth trees. The homeowners, who hail from Texas, believe that bigger is better, and this house was built to match their dreams. The brick - with stone and cast concrete accent elements - runs the full 3-stories of the home, on all sides. A paver driveway and covered patio are included, along with paver retaining wall carved into the hill, creating a secluded back yard play space for their young children.
Project photography by Kmieick Imagery.
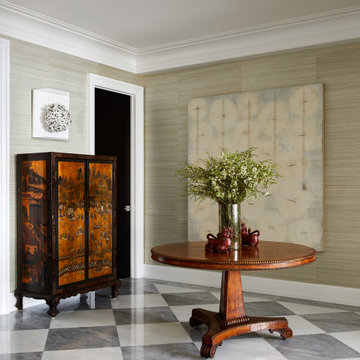
Entry Foyer/Gallery
This is an example of a large traditional foyer in New York with grey walls, marble floors, a single front door, grey floor and wallpaper.
This is an example of a large traditional foyer in New York with grey walls, marble floors, a single front door, grey floor and wallpaper.
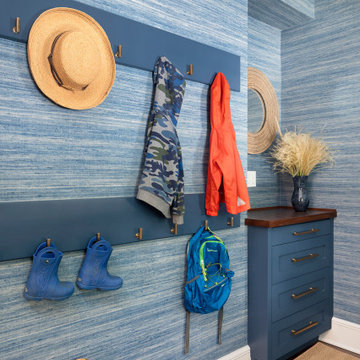
Blue Laundry/ Mud Rom.
Photo of a mid-sized country mudroom in New York with blue walls, dark hardwood floors, brown floor and wallpaper.
Photo of a mid-sized country mudroom in New York with blue walls, dark hardwood floors, brown floor and wallpaper.
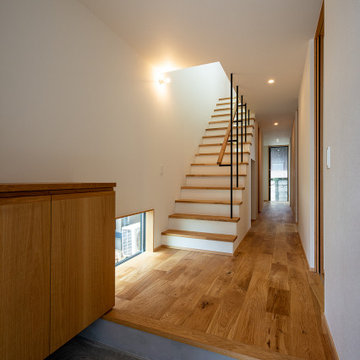
玄関ホール脇には、オークの突板で仕上げた手作りの下足入。向かいには大きな土間収納を設置しています。1階部分は主に家族のための個室が配置されており、廊下の突き当りには、2階からのランドリーシューター付のランドリースペースがあります。ホールそばの階段は2階にあるLDKへと繋がっており、階段吹抜けからはハイサイドライトから光が降り注ぎます。階段の手摺は鉄と木による造作で、シンプルなデザインとしました。
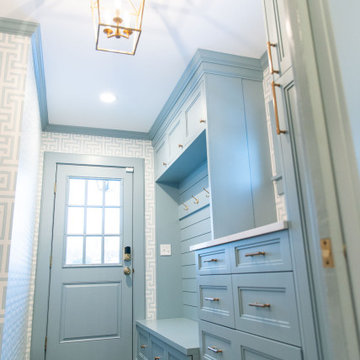
This entryway is all about function, storage, and style. The vibrant cabinet color coupled with the fun wallpaper creates a "wow factor" when friends and family enter the space. The custom built cabinets - from Heard Woodworking - creates ample storage for the entire family throughout the changing seasons.
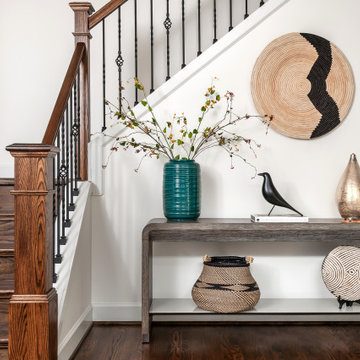
We used global design elements to decorate the space.
This is an example of a mid-sized contemporary foyer in Atlanta with metallic walls, dark hardwood floors, a pivot front door, a black front door, brown floor and wallpaper.
This is an example of a mid-sized contemporary foyer in Atlanta with metallic walls, dark hardwood floors, a pivot front door, a black front door, brown floor and wallpaper.
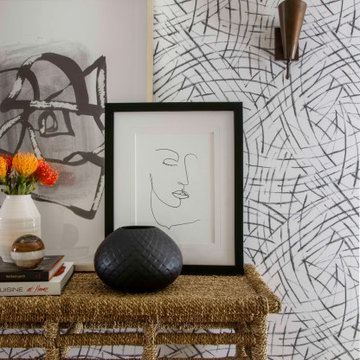
Juxtaposing modern silhouettes with traditional coastal textures, this Cape Cod condo strikes the perfect balance. Neutral tones in the common area are accented by pops of orange and yellow. A geometric navy wallcovering in the guest bedroom nods to ocean currents while an unexpected powder room print is sure to catch your eye.
Entryway Design Ideas with Wallpaper
6