Entryway Design Ideas with White Floor and Wallpaper
Refine by:
Budget
Sort by:Popular Today
81 - 100 of 147 photos
Item 1 of 3
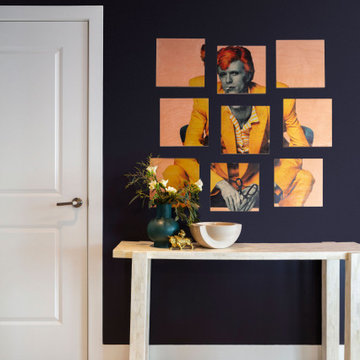
Inspiration for a small eclectic foyer in Denver with purple walls, light hardwood floors, a single front door, a white front door, white floor and wallpaper.
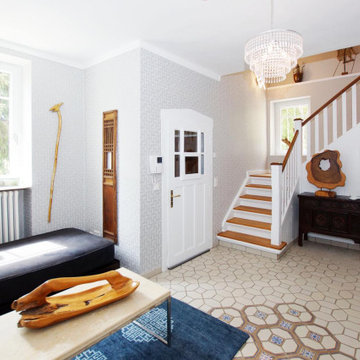
Design ideas for a large transitional entry hall in Other with ceramic floors, white floor, wallpaper and a white front door.
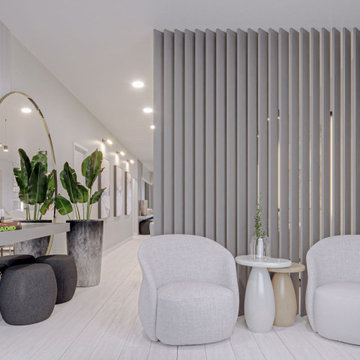
Design ideas for a small contemporary foyer in Miami with white walls, porcelain floors, a single front door, a white front door, white floor, recessed and wallpaper.
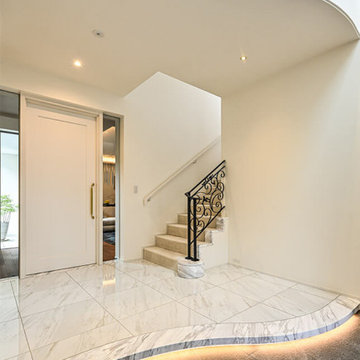
光の取り込み方にもこだわり、玄関ホール、階段、2階ホール・廊下などの動線でも、自然の光を感じられる。
Inspiration for a traditional entryway with a black front door, white walls, marble floors, white floor, wallpaper and wallpaper.
Inspiration for a traditional entryway with a black front door, white walls, marble floors, white floor, wallpaper and wallpaper.
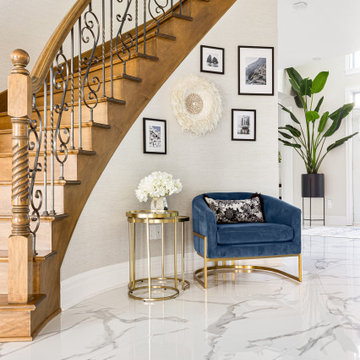
Design ideas for a transitional entryway in Montreal with porcelain floors, white floor and wallpaper.
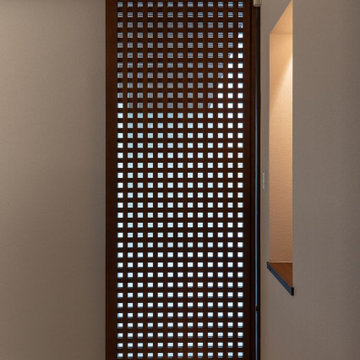
元々ここには片開き戸が入っていました。組子を凝らした意匠でしたがシンプルさに欠き統一性も取れていなかったので、一本引きの引き戸に入れ替え上吊りのアウトセット形式としたのは耐力壁を残すためです。両面組子の細密格子ですが6分割された透明ガラスが入っていてメンテナンスを容易にしています。
Photo of a large asian entryway in Osaka with grey walls, ceramic floors, a sliding front door, a brown front door, white floor, wallpaper and wallpaper.
Photo of a large asian entryway in Osaka with grey walls, ceramic floors, a sliding front door, a brown front door, white floor, wallpaper and wallpaper.
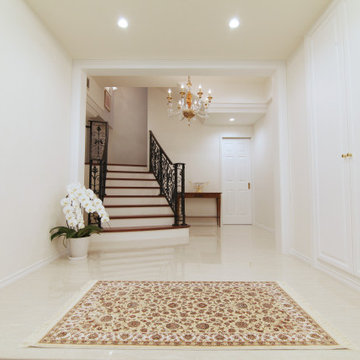
Garageと隣接した大理石調タイル張りの玄関ホール。
大容量のエレガントに仕上げた壁面収納に各自の私物は収納できすっきりと片付けられます。
曲線を描いた階段には、オリジナルデザインのアイアン手摺を施しています。
地下空間ですが、こちらにも全館空調システムが設置してあります。
Design ideas for a large contemporary entry hall with white walls, marble floors, a double front door, white floor, wallpaper and wallpaper.
Design ideas for a large contemporary entry hall with white walls, marble floors, a double front door, white floor, wallpaper and wallpaper.
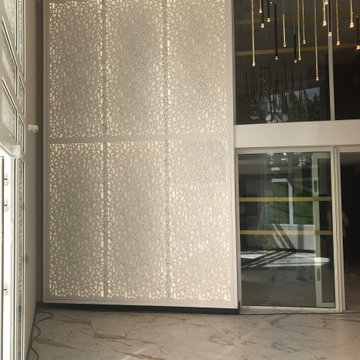
Mise en valeur des parties communes d'un immeuble résidentiel neuf, à Biarritz.
Photo of a large modern foyer in Bordeaux with beige walls, marble floors, a white front door, white floor and wallpaper.
Photo of a large modern foyer in Bordeaux with beige walls, marble floors, a white front door, white floor and wallpaper.
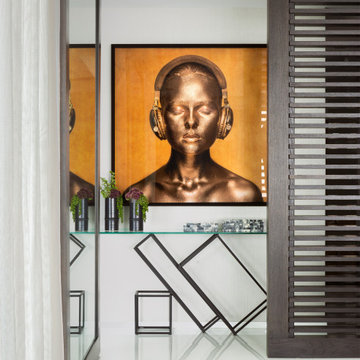
Photo of a mid-sized contemporary foyer in Miami with grey walls, porcelain floors, white floor and wallpaper.
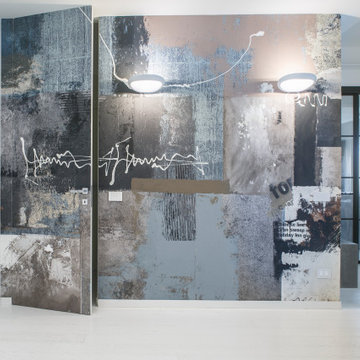
Large contemporary foyer in Rome with light hardwood floors, a white front door, white floor, recessed and wallpaper.
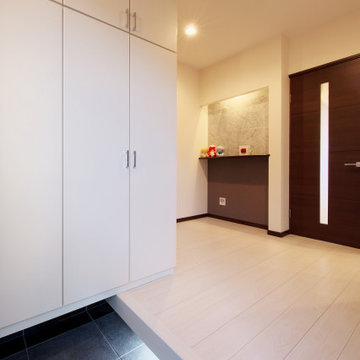
Mid-sized modern entry hall in Other with white walls, plywood floors, a single front door, a metal front door, white floor, wallpaper and wallpaper.
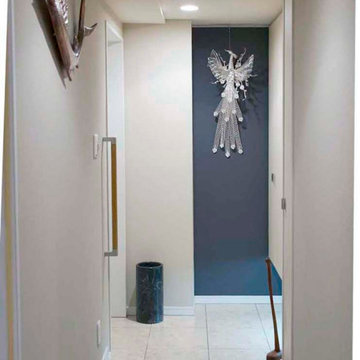
ネイビーグレーの壁面と、
呼応するかの様に配色されたエンジ色の壁面
廊下にもピクチャーレールを配した
This is an example of a small entry hall in Tokyo Suburbs with ceramic floors, a single front door, a white front door, white floor, wallpaper, wallpaper and blue walls.
This is an example of a small entry hall in Tokyo Suburbs with ceramic floors, a single front door, a white front door, white floor, wallpaper, wallpaper and blue walls.

Photo of a contemporary entry hall in Tokyo with brown walls, plywood floors, a single front door, white floor, wallpaper and wallpaper.
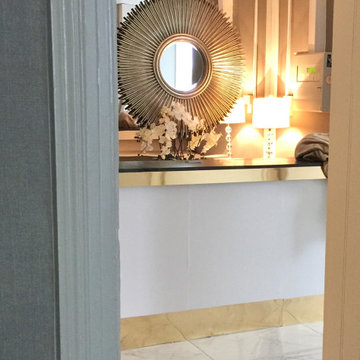
Complete renovation of a landmark hotel in the outskirts of Cardiff.
Large modern foyer in Cardiff with beige walls, porcelain floors, a double front door, a light wood front door, white floor and wallpaper.
Large modern foyer in Cardiff with beige walls, porcelain floors, a double front door, a light wood front door, white floor and wallpaper.
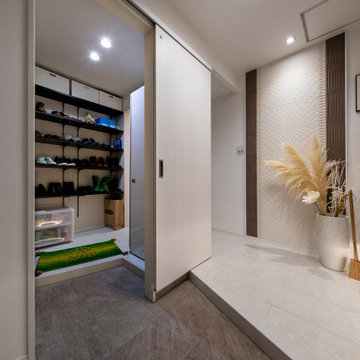
玄関収納だけではスペースが足りないことから、土間続きのシューズクロークをつくりました。
廊下側からも入室できる2way仕様なので、外出・帰宅時の動線がスムーズになります。
また少し殺風景にも思われていた正面の壁には3種類のエコカラットを絵画風に割り付けて、デザイン性を取り入れました。
照明に照らされたエコカラットの印影が浮かび上がり、お洒落なエントランス空間を演出します。
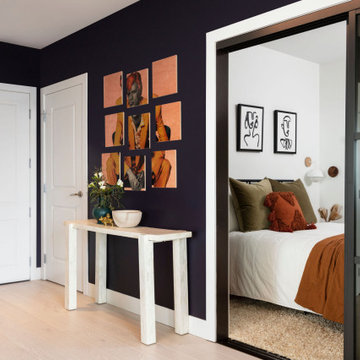
Photo of a small eclectic foyer in Denver with purple walls, light hardwood floors, a single front door, a white front door, white floor and wallpaper.
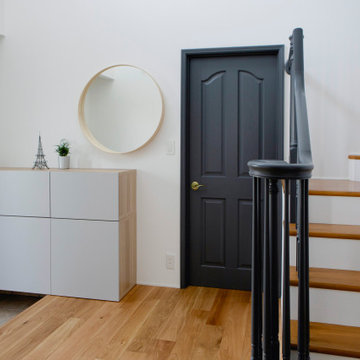
Photo of a large midcentury entry hall in Other with white walls, medium hardwood floors, a single front door, a black front door, white floor, wallpaper and wallpaper.
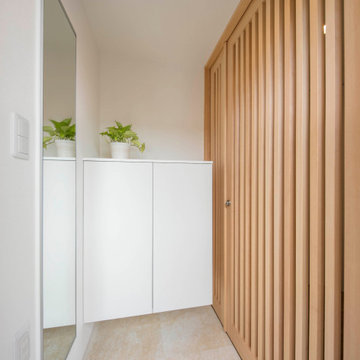
不動前の家
猫が飛び出ていかない様に、格子の扉付き玄関。
猫と住む、多頭飼いのお住まいです。
株式会社小木野貴光アトリエ一級建築士建築士事務所
https://www.ogino-a.com/
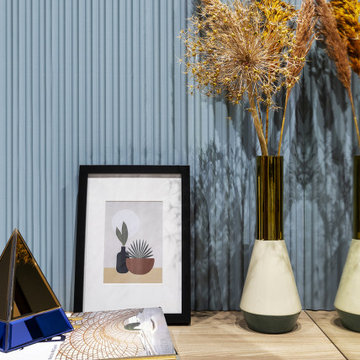
Un ufficio, moderno, lineare e neutro viene riconvertito in abitazione e reso accogliente attraverso un gioco di colori, rivestimenti e decor. La sua particolare conformazione, costituita da uno stretto corridoio, è stata lo stimolo alla progettazione che si è trasformato da limite in opportunità.
Lo spazio si presenta trasformato e ripartito, illuminato da grandi finestre a nastro che riempiono l’ambiente di luce naturale. L’intervento è consistito quindi nella valorizzazione degli ambienti esistenti, monocromatici e lineari che, grazie ai giochi volumetrici già presenti, si prestavano adeguatamente ad un gioco cromatico e decorativo.
I colori scelti hanno delineato gli ambienti e ne hanno aumentato lo spazio . Il verde del living, nelle due tonalità, esprime rigenerazione e rinascita, portandoci a respirare più profondamente e trasmettendo fiducia e sicurezza. Favorisce l’abbassamento della pressione sanguigna stimolando l’ipofisi: l’ideale per la zona giorno! La palette cromatica comprende anche bianco che fa da tela neutra, aiutando ad alleggerire l’ambiente conferendo equilibrio e serenità.
La cucina è il cuore della casa, racchiusa in un “cubo” cromatico che infonde apertura e socialità, generando un ambiente dinamico e multifunzionale. Diventa il luogo per accogliere e condividere, accompagnati dal rosso mattone, colore che aumenta l’energia e stimola l’appetito
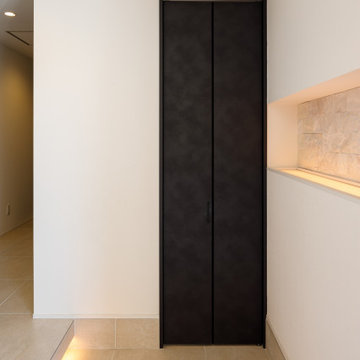
間接照明多めの玄関
飾り棚は石張り
Mid-sized entryway in Other with white walls, terrazzo floors, a single front door, a medium wood front door, white floor, wallpaper and wallpaper.
Mid-sized entryway in Other with white walls, terrazzo floors, a single front door, a medium wood front door, white floor, wallpaper and wallpaper.
Entryway Design Ideas with White Floor and Wallpaper
5