Entryway Design Ideas with White Floor and Wallpaper
Refine by:
Budget
Sort by:Popular Today
121 - 140 of 147 photos
Item 1 of 3
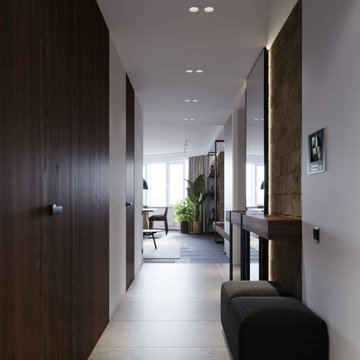
Студия ремонта и дизайна Eurospecstroy service.
Мы являемся победителями конкурса лучшая студия дизайна интерьера в Минске.
Создаём функциональный дизайн, а не просто красивое изображение и мы чувствуем ответственность за ваш интерьер. Понимаем, что важно, какими вещами себя окружает человек.
Стоимость наших проектов:
Технический - 14$ за м2
Визуализация - 14$ за м2
Полный дизайн проект - 24$ за м2
Стоимость реализации данного дизайн проекта:
6.000$
Наш сайт
https://eurospecstroy.by/
Телефон для связи:
+375 29 320 64 20
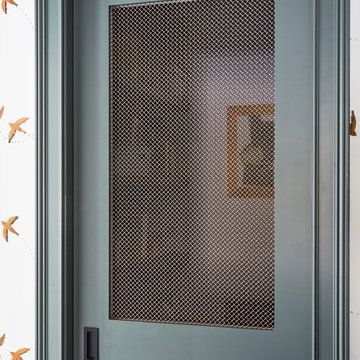
This is an example of a large transitional mudroom in Chicago with green walls, porcelain floors, white floor and wallpaper.
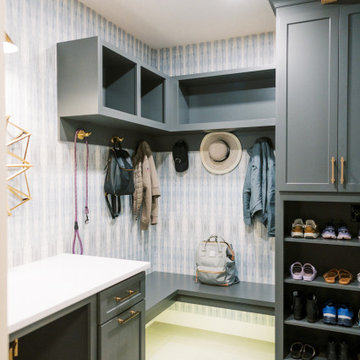
This remodel transformed two condos into one, overcoming access challenges. We designed the space for a seamless transition, adding function with a laundry room, powder room, bar, and entertaining space.
This mudroom exudes practical elegance with gray-white patterned wallpaper. Thoughtful design includes ample shoe storage, clothes hooks, a discreet pet food station, and comfortable seating, ensuring functional and stylish entry organization.
---Project by Wiles Design Group. Their Cedar Rapids-based design studio serves the entire Midwest, including Iowa City, Dubuque, Davenport, and Waterloo, as well as North Missouri and St. Louis.
For more about Wiles Design Group, see here: https://wilesdesigngroup.com/
To learn more about this project, see here: https://wilesdesigngroup.com/cedar-rapids-condo-remodel
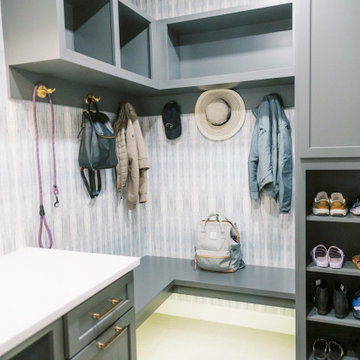
This remodel transformed two condos into one, overcoming access challenges. We designed the space for a seamless transition, adding function with a laundry room, powder room, bar, and entertaining space.
This mudroom exudes practical elegance with gray-white patterned wallpaper. Thoughtful design includes ample shoe storage, clothes hooks, a discreet pet food station, and comfortable seating, ensuring functional and stylish entry organization.
---Project by Wiles Design Group. Their Cedar Rapids-based design studio serves the entire Midwest, including Iowa City, Dubuque, Davenport, and Waterloo, as well as North Missouri and St. Louis.
For more about Wiles Design Group, see here: https://wilesdesigngroup.com/
To learn more about this project, see here: https://wilesdesigngroup.com/cedar-rapids-condo-remodel
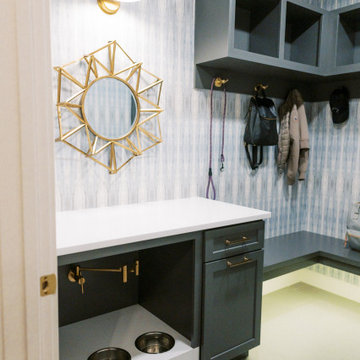
This remodel transformed two condos into one, overcoming access challenges. We designed the space for a seamless transition, adding function with a laundry room, powder room, bar, and entertaining space.
This mudroom exudes practical elegance with gray-white patterned wallpaper. Thoughtful design includes ample shoe storage, clothes hooks, a discreet pet food station, and comfortable seating, ensuring functional and stylish entry organization.
---Project by Wiles Design Group. Their Cedar Rapids-based design studio serves the entire Midwest, including Iowa City, Dubuque, Davenport, and Waterloo, as well as North Missouri and St. Louis.
For more about Wiles Design Group, see here: https://wilesdesigngroup.com/
To learn more about this project, see here: https://wilesdesigngroup.com/cedar-rapids-condo-remodel
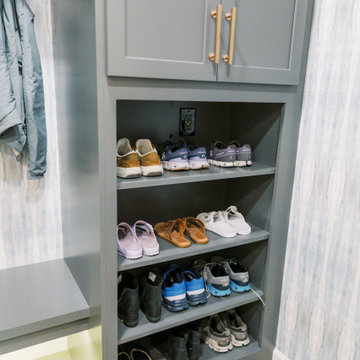
This remodel transformed two condos into one, overcoming access challenges. We designed the space for a seamless transition, adding function with a laundry room, powder room, bar, and entertaining space.
This mudroom exudes practical elegance with gray-white patterned wallpaper. Thoughtful design includes ample shoe storage, clothes hooks, a discreet pet food station, and comfortable seating, ensuring functional and stylish entry organization.
---Project by Wiles Design Group. Their Cedar Rapids-based design studio serves the entire Midwest, including Iowa City, Dubuque, Davenport, and Waterloo, as well as North Missouri and St. Louis.
For more about Wiles Design Group, see here: https://wilesdesigngroup.com/
To learn more about this project, see here: https://wilesdesigngroup.com/cedar-rapids-condo-remodel
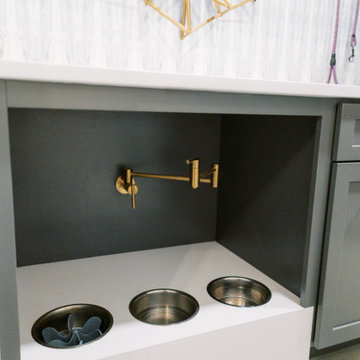
This remodel transformed two condos into one, overcoming access challenges. We designed the space for a seamless transition, adding function with a laundry room, powder room, bar, and entertaining space.
This mudroom exudes practical elegance with gray-white patterned wallpaper. Thoughtful design includes ample shoe storage, clothes hooks, a discreet pet food station, and comfortable seating, ensuring functional and stylish entry organization.
---Project by Wiles Design Group. Their Cedar Rapids-based design studio serves the entire Midwest, including Iowa City, Dubuque, Davenport, and Waterloo, as well as North Missouri and St. Louis.
For more about Wiles Design Group, see here: https://wilesdesigngroup.com/
To learn more about this project, see here: https://wilesdesigngroup.com/cedar-rapids-condo-remodel
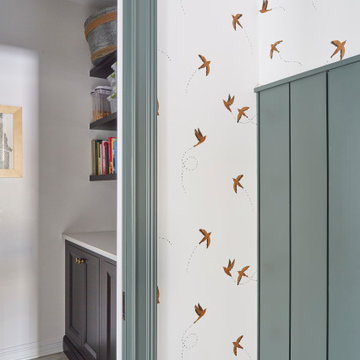
Inspiration for a large transitional mudroom in Chicago with green walls, porcelain floors, white floor and wallpaper.
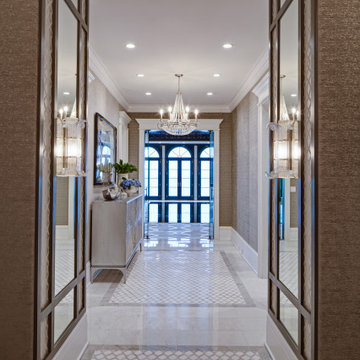
Vestibule at the base of an underground staircase which connects the main house and the pool house. This space features marble mosaic tile inlays, upholstered walls, and is accented with crystal chandeliers and sconces.
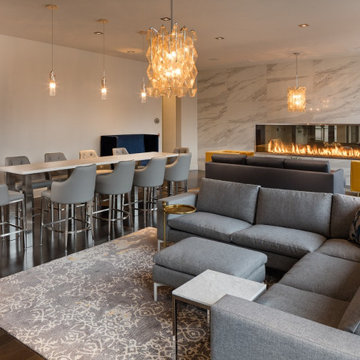
The Acucraft BLAZE 10 Linear See Through Gas Fireplace
120" x 30" Viewing Area
Dual Pane Glass Cooling Safe-to-Touch Glass
108" Line of Fire Natural Gas Burner
Wall Switch Control
Maplewood, NJ Apartment Complex
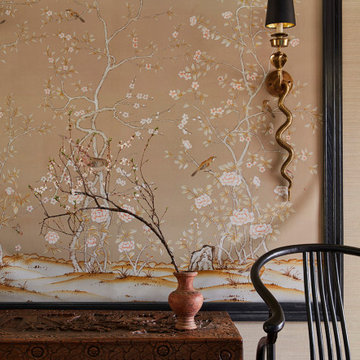
This entry has a beige art piece hung against a beige, textured wallpaper. A dark wooden chest is accompanied by a gold snake light fixture.
This is an example of an eclectic foyer in Denver with beige walls, ceramic floors, a double front door, a red front door, white floor and wallpaper.
This is an example of an eclectic foyer in Denver with beige walls, ceramic floors, a double front door, a red front door, white floor and wallpaper.
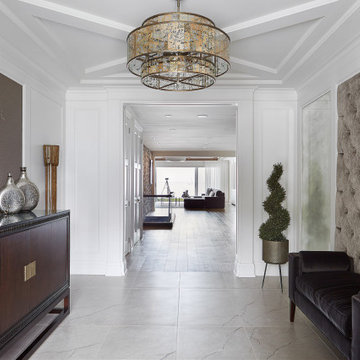
Beautiful and interesting entry featuring a tufted fabric wall, custom bench and ceiling detail.
This is an example of a mid-sized eclectic foyer in Toronto with white walls, porcelain floors, white floor and wallpaper.
This is an example of a mid-sized eclectic foyer in Toronto with white walls, porcelain floors, white floor and wallpaper.
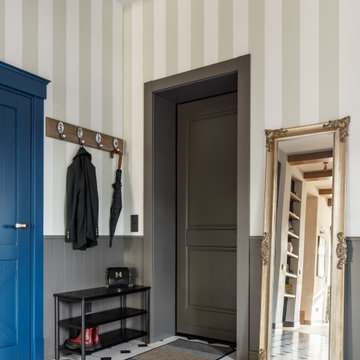
Inspiration for a large country front door in Saint Petersburg with green walls, ceramic floors, a single front door, a gray front door, white floor, exposed beam and wallpaper.
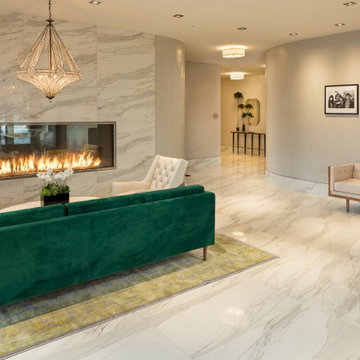
The Acucraft BLAZE 10 Linear See Through Gas Fireplace
120" x 30" Viewing Area
Dual Pane Glass Cooling Safe-to-Touch Glass
108" Line of Fire Natural Gas Burner
Wall Switch Control
Maplewood, NJ Apartment Complex
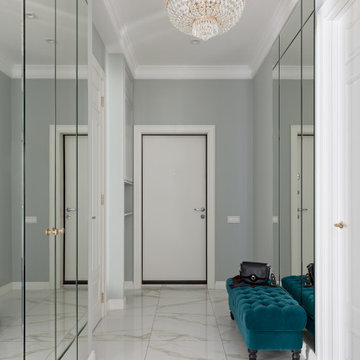
This is an example of a mid-sized transitional front door in Saint Petersburg with green walls, porcelain floors, a single front door, a white front door, white floor, recessed and wallpaper.
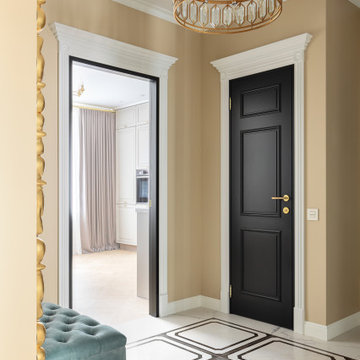
Design ideas for a mid-sized traditional front door in Saint Petersburg with beige walls, porcelain floors, a single front door, a black front door, white floor and wallpaper.
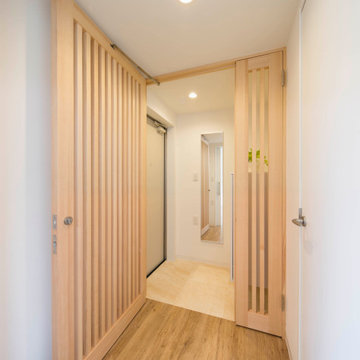
不動前の家
猫が飛び出ていかない様に、格子の扉付き玄関。
猫と住む、多頭飼いのお住まいです。
株式会社小木野貴光アトリエ一級建築士建築士事務所
https://www.ogino-a.com/
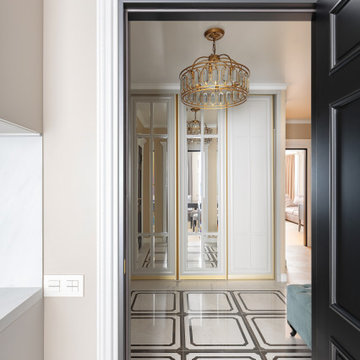
Photo of a mid-sized traditional front door in Saint Petersburg with beige walls, porcelain floors, a single front door, a black front door, white floor and wallpaper.
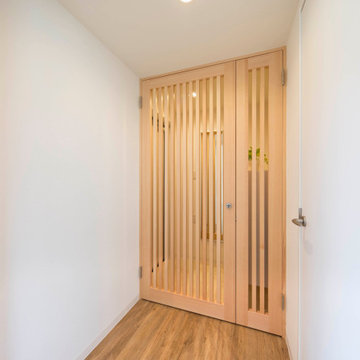
不動前の家
猫が飛び出ていかない様に、格子の扉付き玄関。
猫と住む、多頭飼いのお住まいです。
株式会社小木野貴光アトリエ一級建築士建築士事務所
https://www.ogino-a.com/
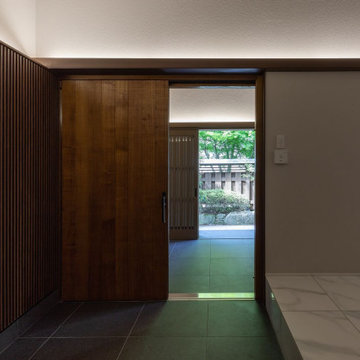
3枚の建具を経てやっと室内に繋がる玄関ホールに入れます。扉位置は一直線に通っていて扉を開けると玄関に居てアプローチの前庭の緑豊かな植栽を眺めることが出来ます。一番奥の木塀がアイストップになっていて道路側からのプライバシーを保護しています。
This is an example of an asian entry hall in Osaka with grey walls, ceramic floors, a sliding front door, a brown front door, white floor, wood and wallpaper.
This is an example of an asian entry hall in Osaka with grey walls, ceramic floors, a sliding front door, a brown front door, white floor, wood and wallpaper.
Entryway Design Ideas with White Floor and Wallpaper
7