All Wall Treatments Entryway Design Ideas with White Floor
Refine by:
Budget
Sort by:Popular Today
41 - 60 of 362 photos
Item 1 of 3
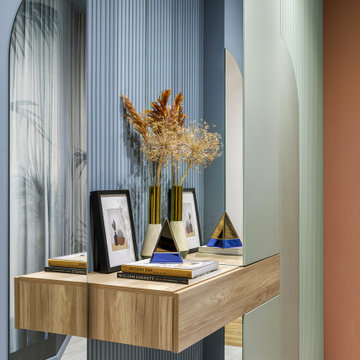
Un ufficio, moderno, lineare e neutro viene riconvertito in abitazione e reso accogliente attraverso un gioco di colori, rivestimenti e decor. La sua particolare conformazione, costituita da uno stretto corridoio, è stata lo stimolo alla progettazione che si è trasformato da limite in opportunità.
Lo spazio si presenta trasformato e ripartito, illuminato da grandi finestre a nastro che riempiono l’ambiente di luce naturale. L’intervento è consistito quindi nella valorizzazione degli ambienti esistenti, monocromatici e lineari che, grazie ai giochi volumetrici già presenti, si prestavano adeguatamente ad un gioco cromatico e decorativo.
I colori scelti hanno delineato gli ambienti e ne hanno aumentato lo spazio . Il verde del living, nelle due tonalità, esprime rigenerazione e rinascita, portandoci a respirare più profondamente e trasmettendo fiducia e sicurezza. Favorisce l’abbassamento della pressione sanguigna stimolando l’ipofisi: l’ideale per la zona giorno! La palette cromatica comprende anche bianco che fa da tela neutra, aiutando ad alleggerire l’ambiente conferendo equilibrio e serenità.
La cucina è il cuore della casa, racchiusa in un “cubo” cromatico che infonde apertura e socialità, generando un ambiente dinamico e multifunzionale. Diventa il luogo per accogliere e condividere, accompagnati dal rosso mattone, colore che aumenta l’energia e stimola l’appetito
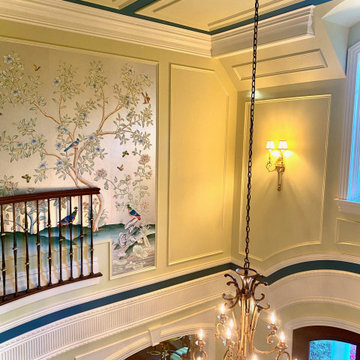
Tall entry foyer with blank walls was awakened with panel moldings, accent paint colors and breath taking hand painted Gracie Studio wall panels.
Large traditional foyer in New York with green walls, marble floors, a double front door, a brown front door, white floor, coffered and panelled walls.
Large traditional foyer in New York with green walls, marble floors, a double front door, a brown front door, white floor, coffered and panelled walls.
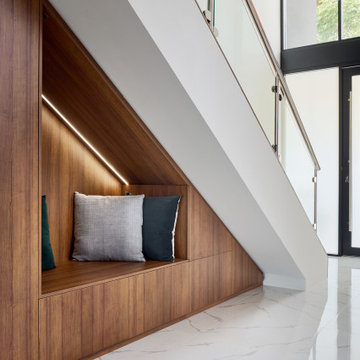
A bold entrance into this home.....
Bespoke custom joinery integrated nicely under the stairs
This is an example of a large contemporary mudroom in Perth with white walls, marble floors, a pivot front door, a black front door, white floor, vaulted and brick walls.
This is an example of a large contemporary mudroom in Perth with white walls, marble floors, a pivot front door, a black front door, white floor, vaulted and brick walls.
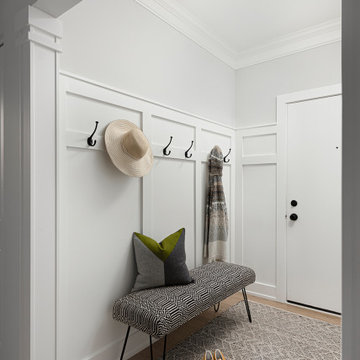
Design ideas for a mid-sized transitional foyer in Chicago with grey walls, light hardwood floors, a single front door, a white front door, white floor and panelled walls.
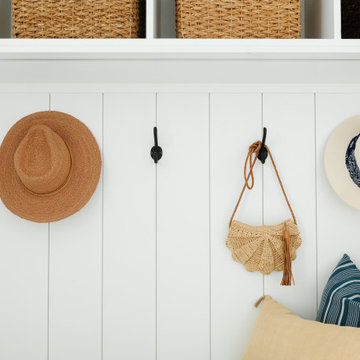
This is an example of a large beach style mudroom in Miami with white walls, white floor, marble floors and planked wall panelling.
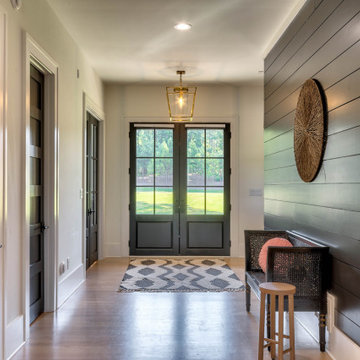
Photo of a large country foyer in Atlanta with white walls, light hardwood floors, a double front door, a black front door, white floor and decorative wall panelling.
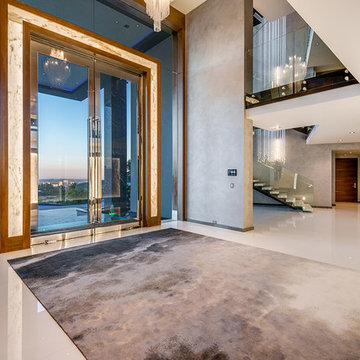
Spacious modern contemporary mansion entrance with light coloured interior.
Design ideas for an expansive modern front door in Los Angeles with a double front door, grey walls, porcelain floors, a glass front door, white floor, vaulted and decorative wall panelling.
Design ideas for an expansive modern front door in Los Angeles with a double front door, grey walls, porcelain floors, a glass front door, white floor, vaulted and decorative wall panelling.
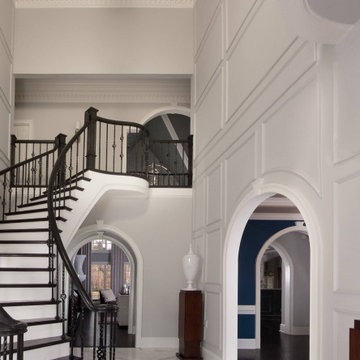
This grand foyer is welcoming and inviting as your enter this country club estate.
Inspiration for a mid-sized transitional foyer in Atlanta with grey walls, marble floors, a double front door, white floor, recessed, decorative wall panelling and a glass front door.
Inspiration for a mid-sized transitional foyer in Atlanta with grey walls, marble floors, a double front door, white floor, recessed, decorative wall panelling and a glass front door.
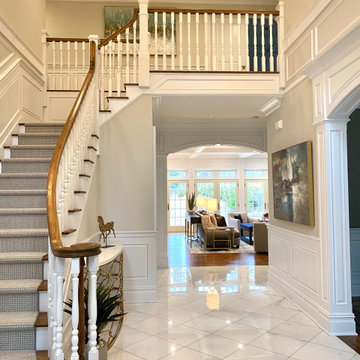
Entrance hall foyer open to family room. detailed panel wall treatment helped a tall narrow arrow have interest and pattern.
Photo of a large transitional foyer in New York with grey walls, marble floors, a single front door, a dark wood front door, white floor, coffered and panelled walls.
Photo of a large transitional foyer in New York with grey walls, marble floors, a single front door, a dark wood front door, white floor, coffered and panelled walls.
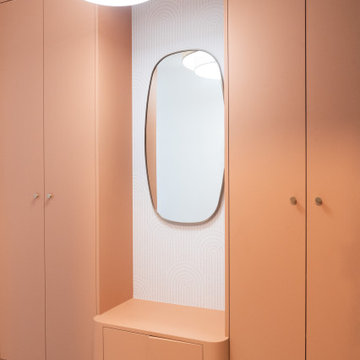
Dès l’entrée, le regard est immédiatement attiré par la sublime penderie sur mesure et sa banquette intégrée tout en rondeur aux teintes orangées, qui font échos au miroir et à la porte archée qui s’ouvre sur la pièce de vie.
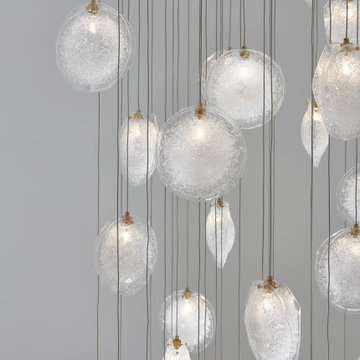
Inspiration for a large contemporary foyer in Toronto with beige walls, porcelain floors, a double front door, white floor and panelled walls.

Inspiration for an expansive contemporary front door in Phoenix with beige walls, concrete floors, a pivot front door, a black front door, white floor, wood and panelled walls.
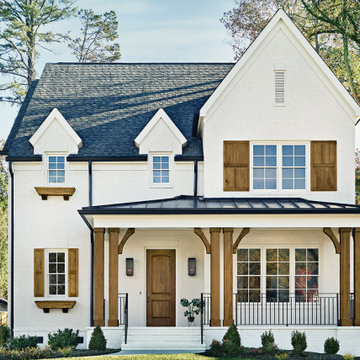
Knotty Alder Fiberglass 2-Panel Arch Top Jeld-Wen door in Mocha
Country front door in Austin with white walls, brick floors, a single front door, a medium wood front door, white floor and brick walls.
Country front door in Austin with white walls, brick floors, a single front door, a medium wood front door, white floor and brick walls.
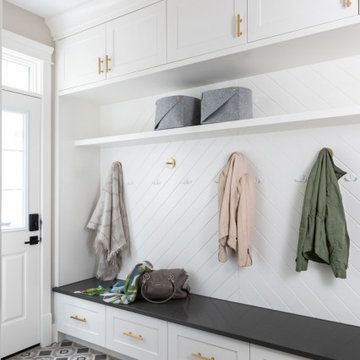
Transitional mudroom in Calgary with white walls, porcelain floors, a single front door, a white front door, white floor and panelled walls.
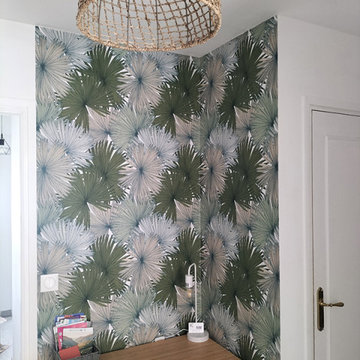
@KSHOMDESIGN
Rénovation d'un 2P pour un AIRBNB
This is an example of a small tropical foyer in Other with white walls, ceramic floors, white floor and wallpaper.
This is an example of a small tropical foyer in Other with white walls, ceramic floors, white floor and wallpaper.
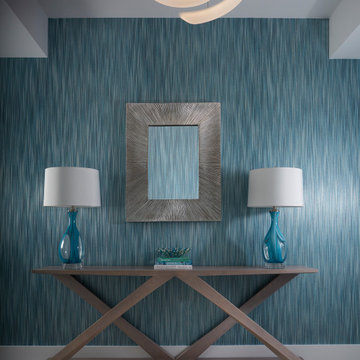
Design ideas for a mid-sized contemporary entry hall in Miami with blue walls, ceramic floors, a single front door, a white front door, white floor and wallpaper.
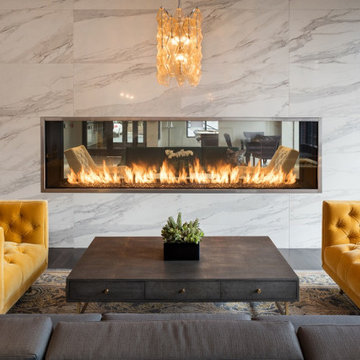
The Acucraft BLAZE 10 Linear See Through Gas Fireplace
120" x 30" Viewing Area
Dual Pane Glass Cooling Safe-to-Touch Glass
108" Line of Fire Natural Gas Burner
Wall Switch Control
Maplewood, NJ Apartment Complex
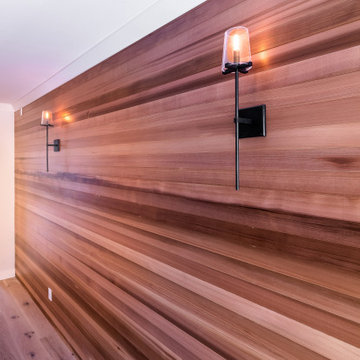
Shiplap wood cedar siding, double-entry glass door, wall-mounted lighting, and white oak hardwood floors.
Photo of a large transitional foyer in San Francisco with grey walls, light hardwood floors, a double front door, a black front door, white floor and planked wall panelling.
Photo of a large transitional foyer in San Francisco with grey walls, light hardwood floors, a double front door, a black front door, white floor and planked wall panelling.
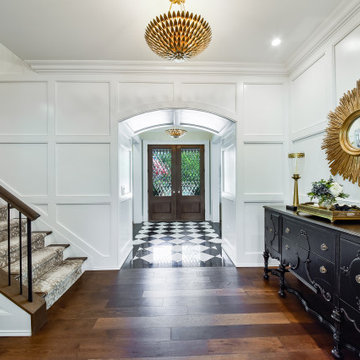
Viewing the formal entry from the paneled arched passageway. Black and white stone floor defines the entry. A geometric panel detail defines the stair hall.
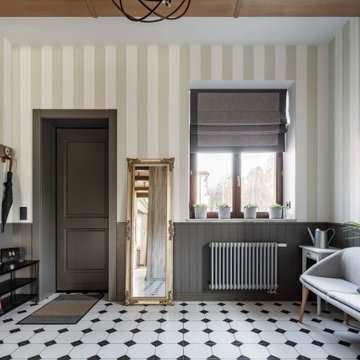
Photo of a large country front door in Saint Petersburg with green walls, ceramic floors, a single front door, a gray front door, white floor, exposed beam and wallpaper.
All Wall Treatments Entryway Design Ideas with White Floor
3