Entryway Design Ideas with White Walls and a Black Front Door
Refine by:
Budget
Sort by:Popular Today
41 - 60 of 4,065 photos
Item 1 of 3
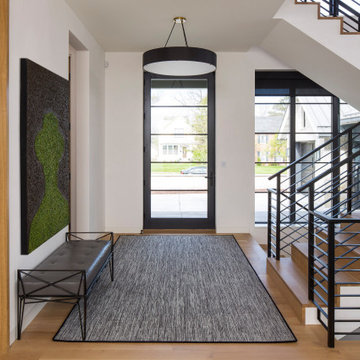
Martha O'Hara Interiors, Interior Design & Photo Styling | Streeter Homes, Builder | Troy Thies, Photography | Swan Architecture, Architect |
Please Note: All “related,” “similar,” and “sponsored” products tagged or listed by Houzz are not actual products pictured. They have not been approved by Martha O’Hara Interiors nor any of the professionals credited. For information about our work, please contact design@oharainteriors.com.
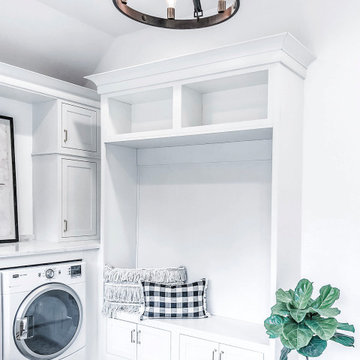
This beautiful room serves as laundry room and mudroom combined. The gorgeous gray patterned Moroccan tile adds a pop of visual interest to this otherwise clean, white room. The chandelier adds another level of beauty and finish to this extremely functional space.
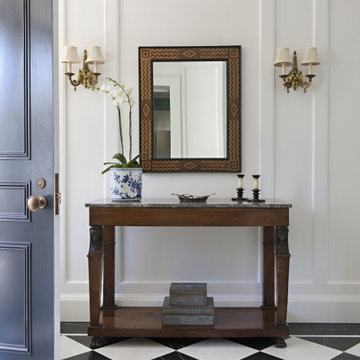
Photo of a mid-sized traditional entry hall in Los Angeles with white walls, a single front door, a black front door and multi-coloured floor.
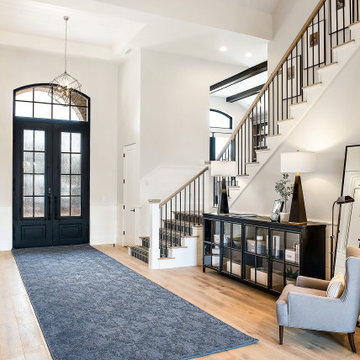
Photo of a country front door in Salt Lake City with white walls, medium hardwood floors, a double front door, a black front door and brown floor.
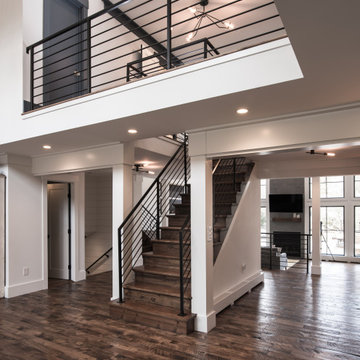
This is an example of an expansive modern foyer in New York with white walls, dark hardwood floors, a double front door, a black front door and brown floor.
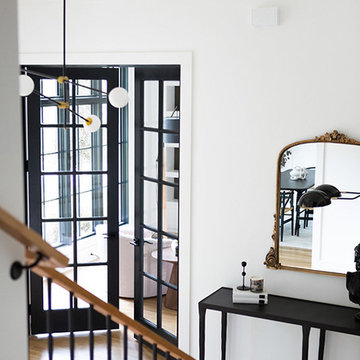
Modern Luxe Home in North Dallas with Parisian Elements. Luxury Modern Design. Heavily black and white with earthy touches. White walls, black cabinets, open shelving, resort-like master bedroom, modern yet feminine office. Light and bright. Fiddle leaf fig. Olive tree. Performance Fabric.
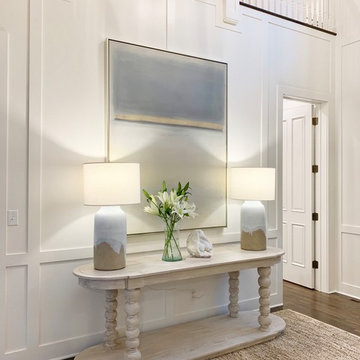
Photo of a mid-sized beach style foyer in Milwaukee with white walls, dark hardwood floors, a single front door, a black front door and brown floor.
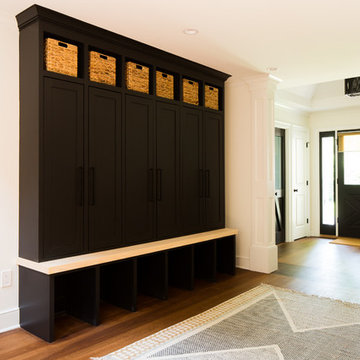
This mudroom opens directly to the custom front door, encased in an opening with custom molding hand built. The mudroom features six enclosed lockers for storage and has additional open storage on both the top and bottom. This room was completed using an area rug to add texture.
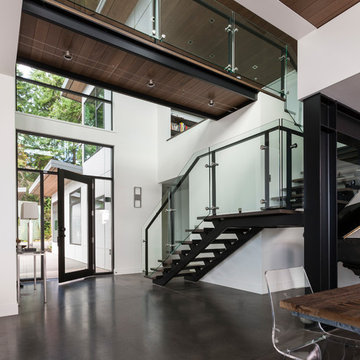
John Granen
Photo of a contemporary foyer in Seattle with white walls, a single front door, a black front door, concrete floors and grey floor.
Photo of a contemporary foyer in Seattle with white walls, a single front door, a black front door, concrete floors and grey floor.
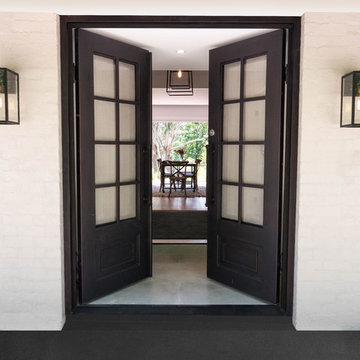
Our handmade steel doors make a wonderful statement piece for any style of home. They are available in both double and single door configurations, with a curved or flat top. There are 3 separate ‘in-fills’ available for each door type, meaning your door can be totally unique and customized to suit your taste and style of home.
Unlike traditional timber doors, steel doors will never bow, twist, crack or require re-painting or staining. They sit inside a matching steel frame and are faster than a timber door to install. The window/ glass sections of the doors are openable and come with removable flyscreens to aid in natural ventilation.
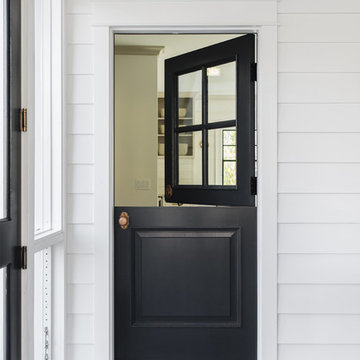
Stoffer Photography
This is an example of a small transitional entryway in Grand Rapids with white walls, a dutch front door, a black front door and multi-coloured floor.
This is an example of a small transitional entryway in Grand Rapids with white walls, a dutch front door, a black front door and multi-coloured floor.
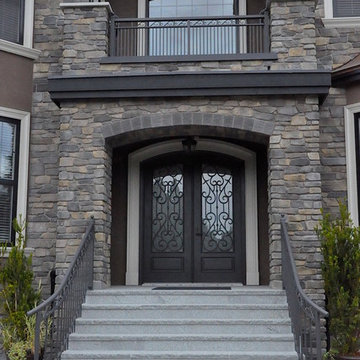
This custom design-built gated stone-exterior European mansion is nearly 10,000 square feet of indoor and outdoor luxury living. Featuring a 19” foyer with spectacular Swarovski crystal chandelier, 7 bedrooms (all ensuite), 8 1/2 bathrooms, high-end designer’s main floor, and wok/fry kitchen with mother of pearl mosaic backsplash, Subzero/Wolf appliances, open-concept design including a huge formal dining room and home office. Radiant heating throughout the house with central air conditioning and HRV systems.
The master suite consists of the master bedroom with individual balcony, Hollywood style walk-in closet, ensuite with 2-person jetted tub, and steam shower unit with rain head and double-sided body jets.
Also includes a fully finished basement suite with separate entrance, 2 bedrooms, 2 bathrooms, kitchen, and living room.
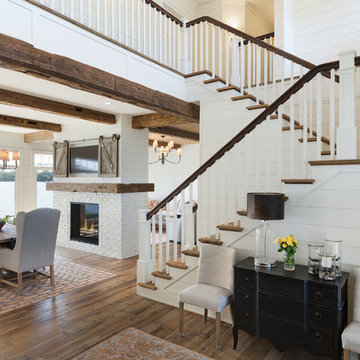
The Entire Main Level, Stairwell and Upper Level Hall are wrapped in Shiplap, Painted in Benjamin Moore White Dove. The Flooring, Beams, Mantel and Fireplace TV Doors are all reclaimed barnwood. The inset floor in the dining room is brick veneer. The Fireplace is brick on all sides. The lighting is by Visual Comfort. Photo by Spacecrafting
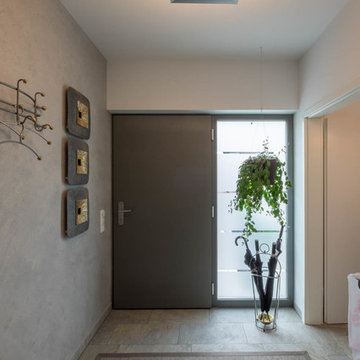
Sebastian Kopp Malermanufaktur
Design ideas for a small contemporary entry hall in Other with white walls, ceramic floors, a black front door and grey floor.
Design ideas for a small contemporary entry hall in Other with white walls, ceramic floors, a black front door and grey floor.
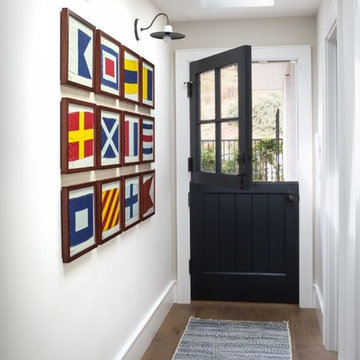
Inspiration for a small beach style front door in Los Angeles with white walls, medium hardwood floors, a dutch front door, a black front door and brown floor.
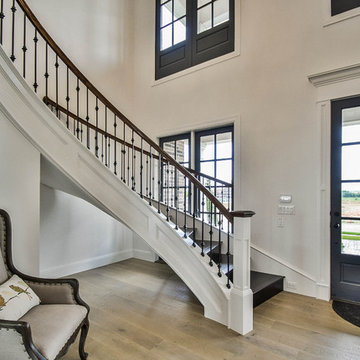
Flooring-Wire Brushed Loano White Oak
https://www.hardwoodbargains.com/white-oak-flooring-loano-wire-brushed.html
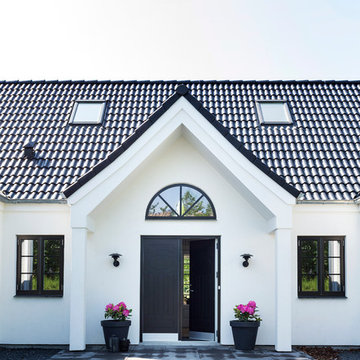
Design ideas for a scandinavian front door in Copenhagen with white walls, a double front door and a black front door.
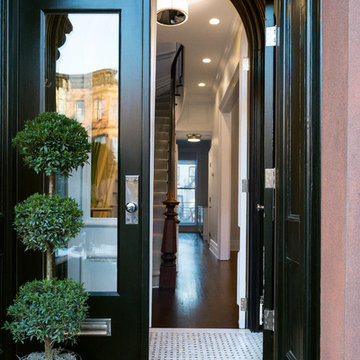
Interior Design, Interior Architecture, Custom Millwork Design, Furniture Design, Art Curation, & Landscape Architecture by Chango & Co.
Photography by Ball & Albanese
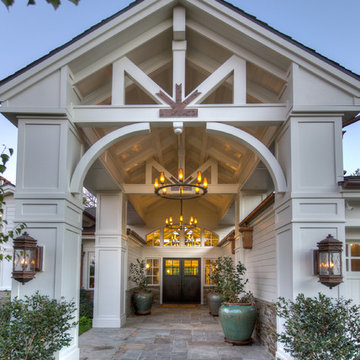
Please visit my website directly by copying and pasting this link directly into your browser: http://www.berensinteriors.com/ to learn more about this project and how we may work together!
A grand entry loggia that declares welcome to all guest who arrive! Robert Naik Photography.
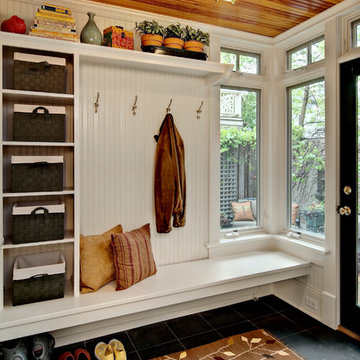
January 2013 Home & Garden Television.Featuring the ASID 2010 Showcase House mud room
Fall 2010 Minneapolis/St Paul Magzine
Spring 2010 Minneapolis/St. Paul Magazine
Crystal Kitchen Center Designer, Mary Maney, was involved with this year's ASID Showcase House - Kitchen, Mud room & Grotto spaces. In addition to the kitchen, the mud room and grotto needed a facelift. Lounge seating centered around an outdoor firepit gave the homeowner an intimate space for entertaining, as well as, a place for grilling. A local artist designed a unique sculpture piece that added interest and color to the space.
Photography Mark Ehlan
Entryway Design Ideas with White Walls and a Black Front Door
3