Entryway Design Ideas with White Walls and a Double Front Door
Refine by:
Budget
Sort by:Popular Today
1 - 20 of 6,038 photos
Item 1 of 3
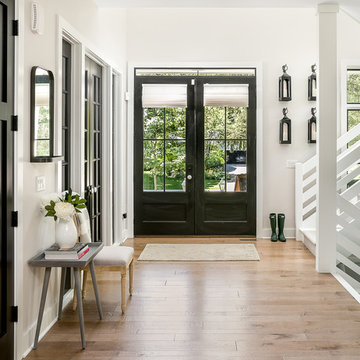
Inspiration for a country foyer in Chicago with white walls, a double front door, a black front door and brown floor.
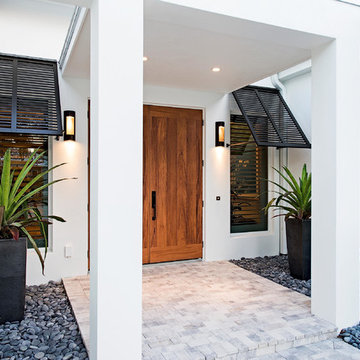
Front Entry: 41 West Coastal Retreat Series reveals creative, fresh ideas, for a new look to define the casual beach lifestyle of Naples.
More than a dozen custom variations and sizes are available to be built on your lot. From this spacious 3,000 square foot, 3 bedroom model, to larger 4 and 5 bedroom versions ranging from 3,500 - 10,000 square feet, including guest house options.
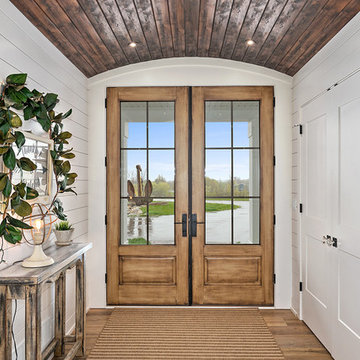
Modern Farmhouse designed for entertainment and gatherings. French doors leading into the main part of the home and trim details everywhere. Shiplap, board and batten, tray ceiling details, custom barrel tables are all part of this modern farmhouse design.
Half bath with a custom vanity. Clean modern windows. Living room has a fireplace with custom cabinets and custom barn beam mantel with ship lap above. The Master Bath has a beautiful tub for soaking and a spacious walk in shower. Front entry has a beautiful custom ceiling treatment.
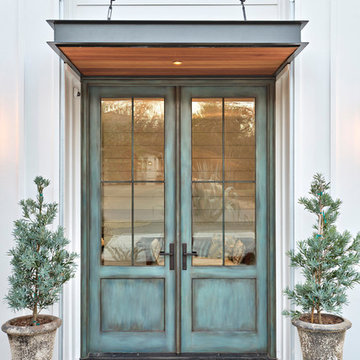
Architect: Tim Brown Architecture. Photographer: Casey Fry
This is an example of a large transitional front door in Austin with white walls, a double front door and a green front door.
This is an example of a large transitional front door in Austin with white walls, a double front door and a green front door.
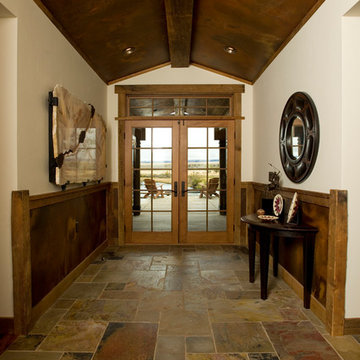
Jeremy Thurston Photography
Mid-sized country foyer in Other with white walls, slate floors, grey floor, a double front door and a medium wood front door.
Mid-sized country foyer in Other with white walls, slate floors, grey floor, a double front door and a medium wood front door.
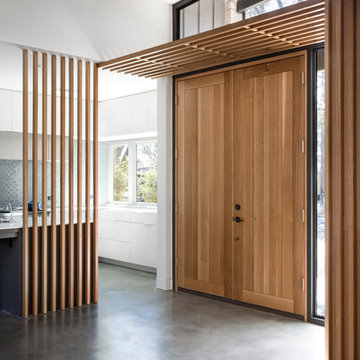
White Oak screen and planks for doors. photo by Whit Preston
Inspiration for a midcentury foyer in Austin with white walls, concrete floors, a double front door and a medium wood front door.
Inspiration for a midcentury foyer in Austin with white walls, concrete floors, a double front door and a medium wood front door.
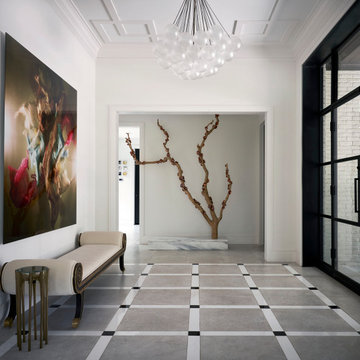
Expansive modern foyer in Other with white walls, porcelain floors, a double front door, a glass front door, grey floor and wood.
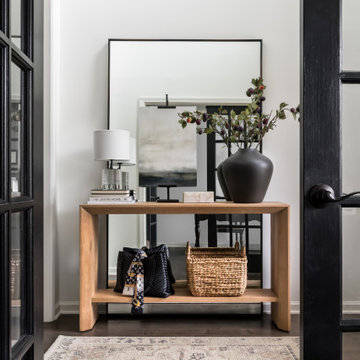
It's a simple entrance that can be decorated with every changing seasons.
Small transitional foyer in Atlanta with white walls, dark hardwood floors, a double front door, a black front door and brown floor.
Small transitional foyer in Atlanta with white walls, dark hardwood floors, a double front door, a black front door and brown floor.

We love this formal front entryway featuring a stunning double staircase with a custom wrought iron stair rail, arched entryways, sparkling chandeliers, and mosaic floor tile.
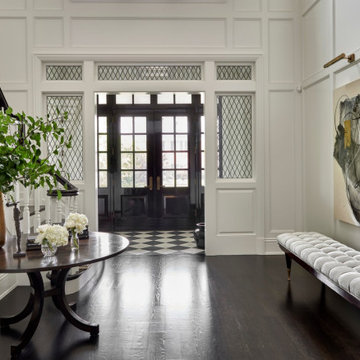
Foyer
This is an example of an expansive beach style foyer in Chicago with white walls, dark hardwood floors, a double front door, a black front door and brown floor.
This is an example of an expansive beach style foyer in Chicago with white walls, dark hardwood floors, a double front door, a black front door and brown floor.

The glass entry in this new construction allows views from the front steps, through the house, to a waterfall feature in the back yard. Wood on walls, floors & ceilings (beams, doors, insets, etc.,) warms the cool, hard feel of steel/glass.
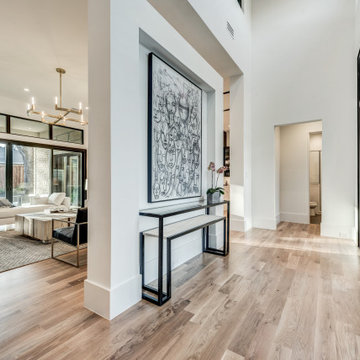
Photo of a mid-sized modern front door in Dallas with white walls, light hardwood floors, a double front door, a black front door and white floor.
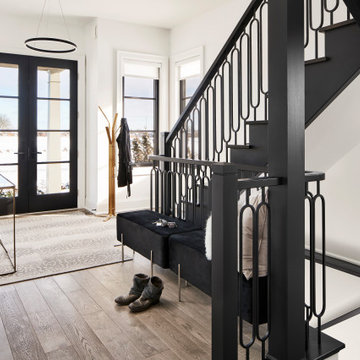
Grand Foyer entrance with plenty of light! Main glass doors lead you into a welcoming entrance with engineered wire brushed hardwood flooring and area rug, with room to take off your shoes!
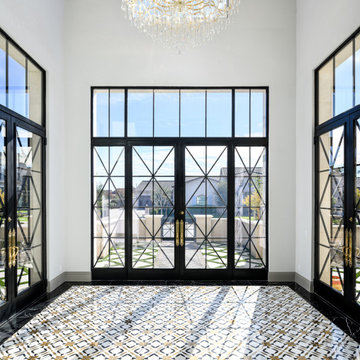
We love this formal front entry's double glass entry doors, mosaic floor tile, and vaulted ceilings.
Inspiration for a small modern foyer in Phoenix with white walls, ceramic floors, a double front door, a black front door and vaulted.
Inspiration for a small modern foyer in Phoenix with white walls, ceramic floors, a double front door, a black front door and vaulted.
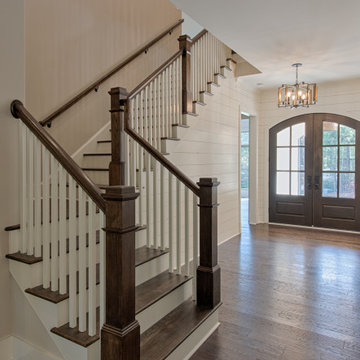
Inspiration for a large country front door in Atlanta with white walls, dark hardwood floors, a double front door, a brown front door and brown floor.
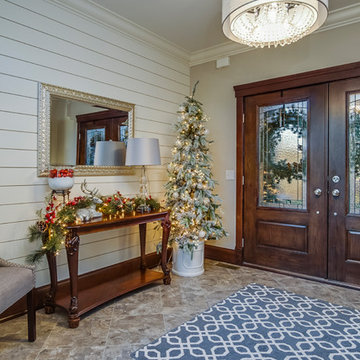
Photo of a large traditional foyer in Grand Rapids with white walls, porcelain floors, a double front door, a dark wood front door and grey floor.
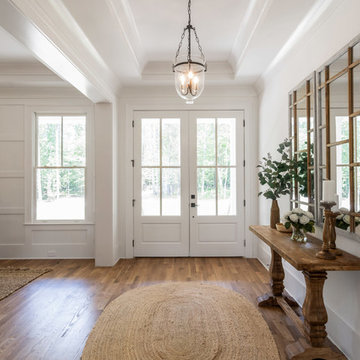
This is an example of a country front door in Atlanta with white walls, medium hardwood floors, a double front door, a glass front door and brown floor.
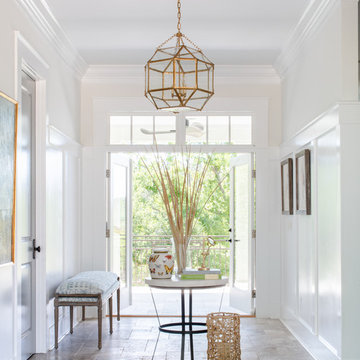
Design ideas for a large beach style foyer in Other with white walls, travertine floors, a double front door, a gray front door and grey floor.
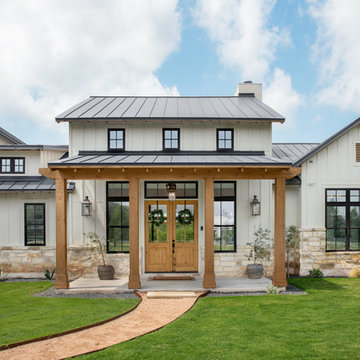
Country front door in Austin with white walls, a double front door and a medium wood front door.
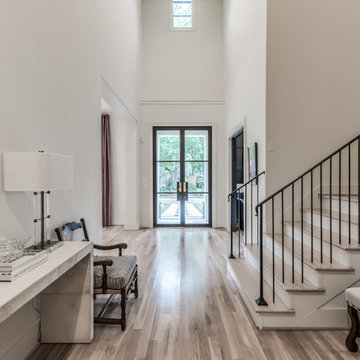
Starlight Images, Inc
Expansive transitional foyer in Houston with white walls, light hardwood floors, a double front door, a metal front door and beige floor.
Expansive transitional foyer in Houston with white walls, light hardwood floors, a double front door, a metal front door and beige floor.
Entryway Design Ideas with White Walls and a Double Front Door
1