Entry
Refine by:
Budget
Sort by:Popular Today
1 - 20 of 6,021 photos
Item 1 of 3
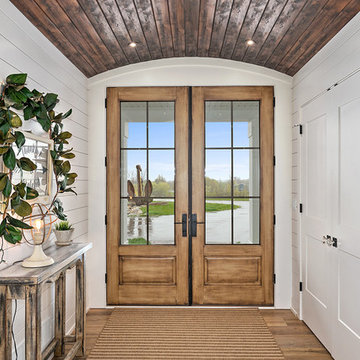
Modern Farmhouse designed for entertainment and gatherings. French doors leading into the main part of the home and trim details everywhere. Shiplap, board and batten, tray ceiling details, custom barrel tables are all part of this modern farmhouse design.
Half bath with a custom vanity. Clean modern windows. Living room has a fireplace with custom cabinets and custom barn beam mantel with ship lap above. The Master Bath has a beautiful tub for soaking and a spacious walk in shower. Front entry has a beautiful custom ceiling treatment.
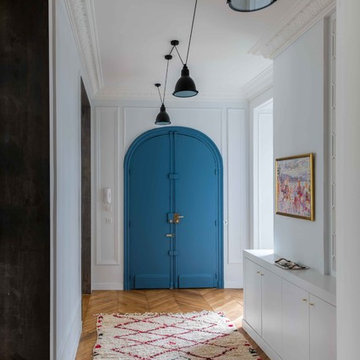
Photos Christophe Ruffio
Photo of a contemporary entry hall in Paris with white walls, medium hardwood floors, a double front door, a blue front door and brown floor.
Photo of a contemporary entry hall in Paris with white walls, medium hardwood floors, a double front door, a blue front door and brown floor.
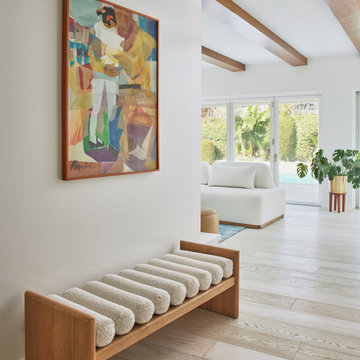
This full home mid-century remodel project is in an affluent community perched on the hills known for its spectacular views of Los Angeles. Our retired clients were returning to sunny Los Angeles from South Carolina. Amidst the pandemic, they embarked on a two-year-long remodel with us - a heartfelt journey to transform their residence into a personalized sanctuary.
Opting for a crisp white interior, we provided the perfect canvas to showcase the couple's legacy art pieces throughout the home. Carefully curating furnishings that complemented rather than competed with their remarkable collection. It's minimalistic and inviting. We created a space where every element resonated with their story, infusing warmth and character into their newly revitalized soulful home.
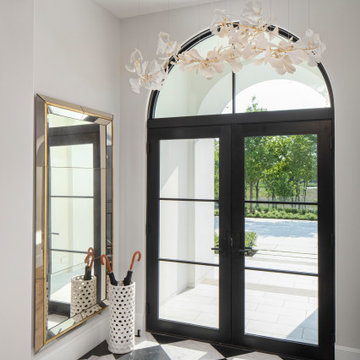
Modern European entryway
Photo of a transitional entryway in Minneapolis with white walls, a double front door and a black front door.
Photo of a transitional entryway in Minneapolis with white walls, a double front door and a black front door.

Midcentury Modern inspired new build home. Color, texture, pattern, interesting roof lines, wood, light!
Inspiration for a small midcentury mudroom in Detroit with white walls, light hardwood floors, a double front door, a dark wood front door and brown floor.
Inspiration for a small midcentury mudroom in Detroit with white walls, light hardwood floors, a double front door, a dark wood front door and brown floor.
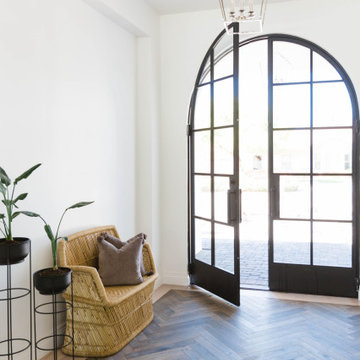
Inspiration for a transitional entryway in Phoenix with white walls, dark hardwood floors, a double front door, a glass front door and brown floor.
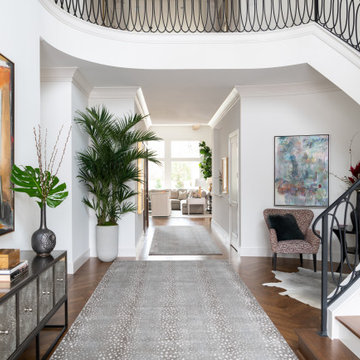
Inspiration for an expansive transitional foyer in Dallas with white walls, medium hardwood floors, a double front door, a metal front door and brown floor.
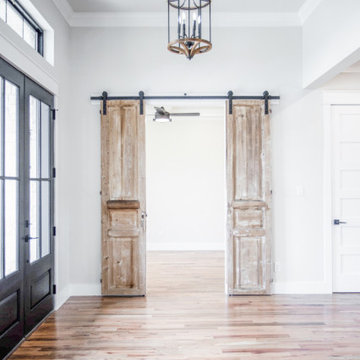
Inspiration for a large country foyer in Dallas with white walls, medium hardwood floors, a double front door, a glass front door and brown floor.
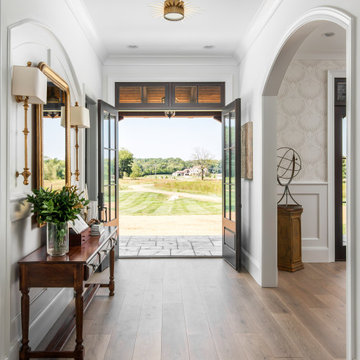
Photography: Garett + Carrie Buell of Studiobuell/ studiobuell.com
This is an example of a large entryway in Nashville with white walls, medium hardwood floors, a double front door, a black front door and brown floor.
This is an example of a large entryway in Nashville with white walls, medium hardwood floors, a double front door, a black front door and brown floor.
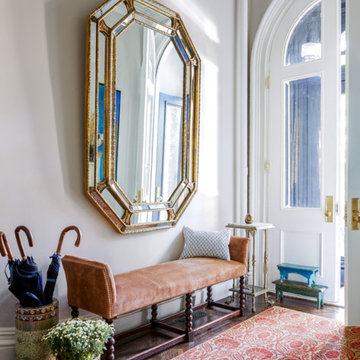
Inspiration for a traditional foyer in New York with white walls, dark hardwood floors, a double front door, a glass front door and brown floor.
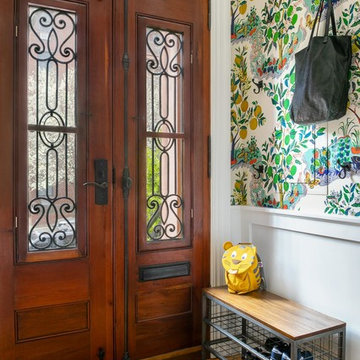
Transitional vestibule in New York with white walls, a double front door, a medium wood front door and yellow floor.
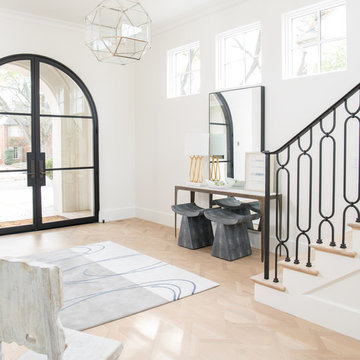
Photo of a transitional foyer in Dallas with white walls, light hardwood floors, a double front door, a glass front door and beige floor.
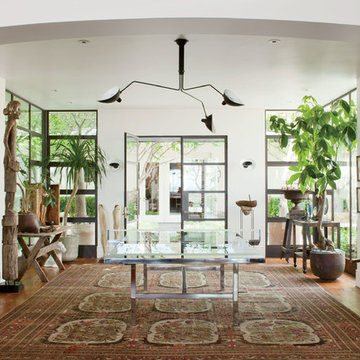
Photo of a mid-sized transitional foyer in Los Angeles with white walls, medium hardwood floors, a double front door and a glass front door.
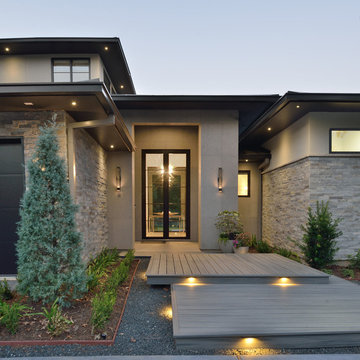
Inspiration for a large contemporary front door in Houston with white walls, a double front door, a glass front door, grey floor and concrete floors.
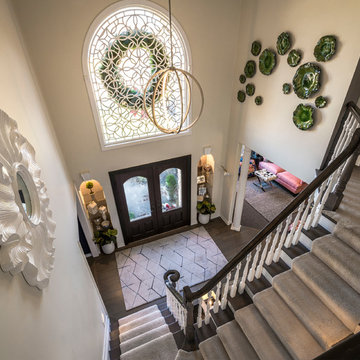
George Paxton
Inspiration for a large transitional foyer in Cincinnati with white walls, dark hardwood floors, a double front door, a dark wood front door and grey floor.
Inspiration for a large transitional foyer in Cincinnati with white walls, dark hardwood floors, a double front door, a dark wood front door and grey floor.
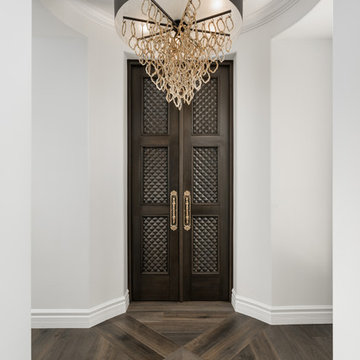
Expansive mediterranean foyer in Phoenix with white walls, medium hardwood floors, a double front door, a dark wood front door and brown floor.
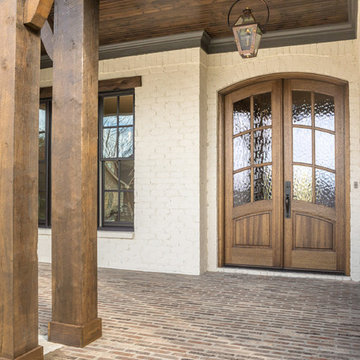
Design ideas for a large traditional front door in Other with white walls, a double front door and a dark wood front door.
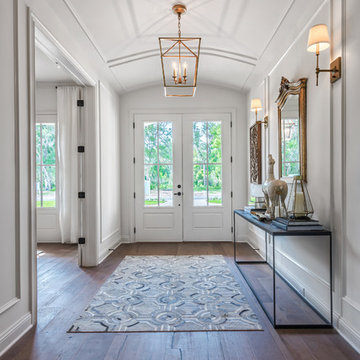
Designed and Built by: Cottage Home Company
Photographed by: Kyle Caldabaugh of Level Exposure
Inspiration for a transitional foyer in Jacksonville with white walls, dark hardwood floors, a double front door and a white front door.
Inspiration for a transitional foyer in Jacksonville with white walls, dark hardwood floors, a double front door and a white front door.
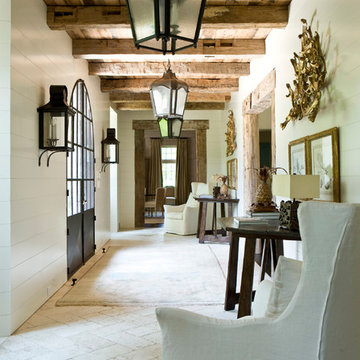
Photo of a traditional entry hall in Atlanta with white walls, a double front door and a glass front door.
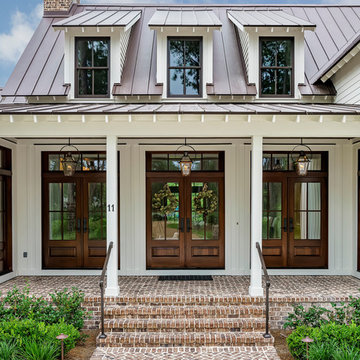
Lisa Carroll
Photo of a large country front door in Atlanta with white walls, a double front door and a dark wood front door.
Photo of a large country front door in Atlanta with white walls, a double front door and a dark wood front door.
1