Entryway Design Ideas with White Walls and a Double Front Door
Refine by:
Budget
Sort by:Popular Today
1 - 20 of 6,038 photos
Item 1 of 3

Detail shot of the completed styling of a foyer console table complete with black mirror, white table lamp, vases, books, table artwork and bowl in addition to the custom white paneling, chandelier, rug and medium wood floors in Charlotte, NC.

Behind the glass front door is an Iron Works console table that sets the tone for the design of the home.
Large transitional foyer in Denver with white walls, slate floors, a double front door, a glass front door and black floor.
Large transitional foyer in Denver with white walls, slate floors, a double front door, a glass front door and black floor.
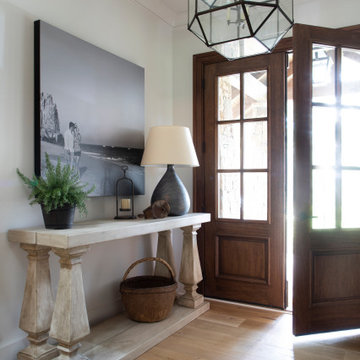
This is an example of a mid-sized country foyer in Atlanta with white walls, light hardwood floors, a double front door, a dark wood front door and beige floor.
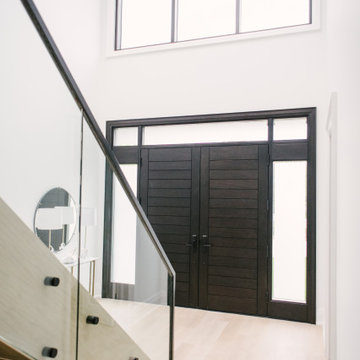
Large modern front door in Toronto with white walls, light hardwood floors, a double front door, a black front door and brown floor.
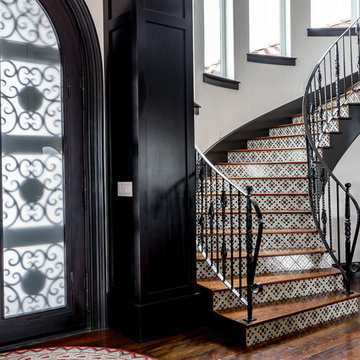
Welcome!
Impressive height, Spiral staircase, warm Douglas Fir stain in place hardwood floors and the sparkle of a beautiful chandelier make guests feel like they are definitely in the right place. :)
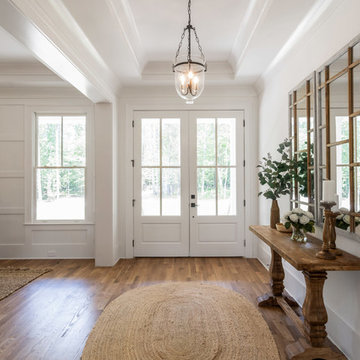
This is an example of a country front door in Atlanta with white walls, medium hardwood floors, a double front door, a glass front door and brown floor.
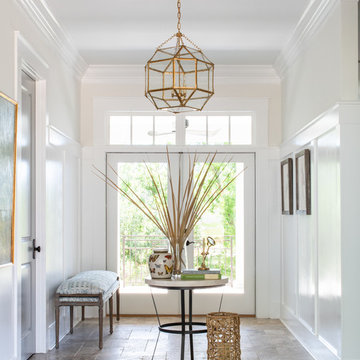
This is an example of a large beach style foyer in Other with white walls, travertine floors, a double front door and a glass front door.
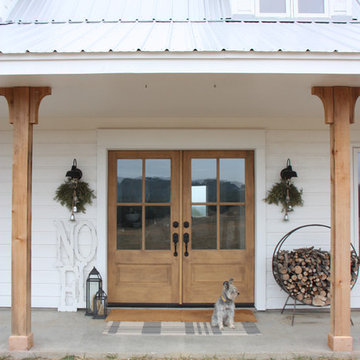
Beautiful french Simpson doors installed for this modern farmhouse main entrance.
Design ideas for a country entryway in Austin with white walls, a double front door and a medium wood front door.
Design ideas for a country entryway in Austin with white walls, a double front door and a medium wood front door.
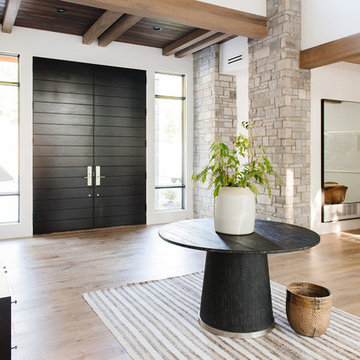
Photo of a large country foyer in Salt Lake City with white walls, light hardwood floors, a double front door, a black front door and beige floor.
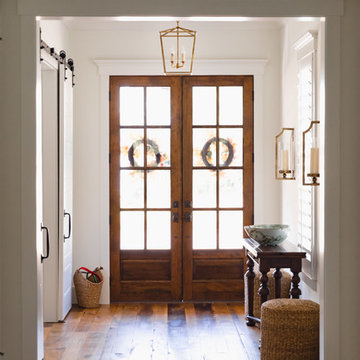
Pixel Freez
Design ideas for a mid-sized transitional foyer in Charleston with white walls, medium hardwood floors, a double front door, a dark wood front door and brown floor.
Design ideas for a mid-sized transitional foyer in Charleston with white walls, medium hardwood floors, a double front door, a dark wood front door and brown floor.
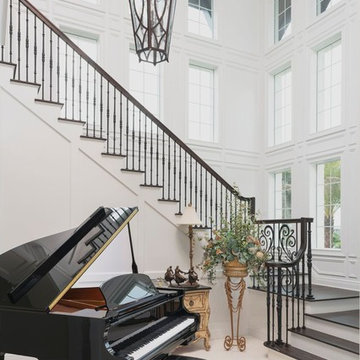
Rich Montalbano
Photo of a small mediterranean foyer in Tampa with white walls, dark hardwood floors, a double front door, a brown front door and brown floor.
Photo of a small mediterranean foyer in Tampa with white walls, dark hardwood floors, a double front door, a brown front door and brown floor.
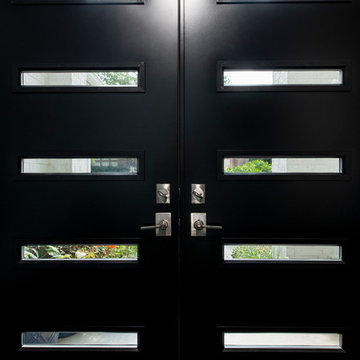
Entry door replacement project featuring ProVia products.
This is an example of a mid-sized modern front door in Dallas with white walls, concrete floors, a double front door, a black front door and beige floor.
This is an example of a mid-sized modern front door in Dallas with white walls, concrete floors, a double front door, a black front door and beige floor.
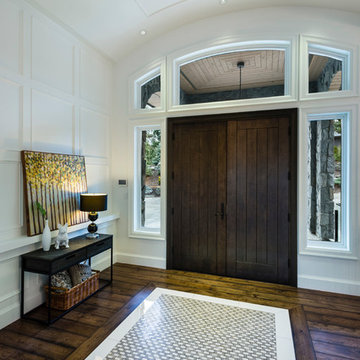
The “Rustic Classic” is a 17,000 square foot custom home built for a special client, a famous musician who wanted a home befitting a rockstar. This Langley, B.C. home has every detail you would want on a custom build.
For this home, every room was completed with the highest level of detail and craftsmanship; even though this residence was a huge undertaking, we didn’t take any shortcuts. From the marble counters to the tasteful use of stone walls, we selected each material carefully to create a luxurious, livable environment. The windows were sized and placed to allow for a bright interior, yet they also cultivate a sense of privacy and intimacy within the residence. Large doors and entryways, combined with high ceilings, create an abundance of space.
A home this size is meant to be shared, and has many features intended for visitors, such as an expansive games room with a full-scale bar, a home theatre, and a kitchen shaped to accommodate entertaining. In any of our homes, we can create both spaces intended for company and those intended to be just for the homeowners - we understand that each client has their own needs and priorities.
Our luxury builds combine tasteful elegance and attention to detail, and we are very proud of this remarkable home. Contact us if you would like to set up an appointment to build your next home! Whether you have an idea in mind or need inspiration, you’ll love the results.
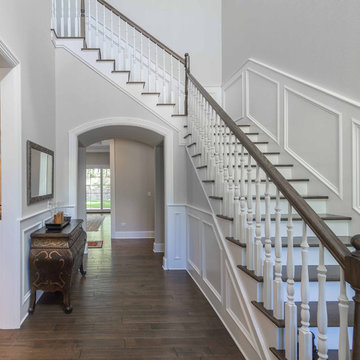
This 6,000sf luxurious custom new construction 5-bedroom, 4-bath home combines elements of open-concept design with traditional, formal spaces, as well. Tall windows, large openings to the back yard, and clear views from room to room are abundant throughout. The 2-story entry boasts a gently curving stair, and a full view through openings to the glass-clad family room. The back stair is continuous from the basement to the finished 3rd floor / attic recreation room.
The interior is finished with the finest materials and detailing, with crown molding, coffered, tray and barrel vault ceilings, chair rail, arched openings, rounded corners, built-in niches and coves, wide halls, and 12' first floor ceilings with 10' second floor ceilings.
It sits at the end of a cul-de-sac in a wooded neighborhood, surrounded by old growth trees. The homeowners, who hail from Texas, believe that bigger is better, and this house was built to match their dreams. The brick - with stone and cast concrete accent elements - runs the full 3-stories of the home, on all sides. A paver driveway and covered patio are included, along with paver retaining wall carved into the hill, creating a secluded back yard play space for their young children.
Project photography by Kmieick Imagery.
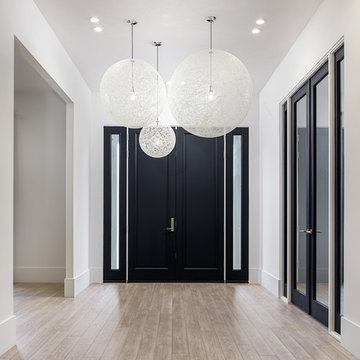
Foyer Area with gorgeous light fixture
Inspiration for a large contemporary foyer in New York with white walls, light hardwood floors, a double front door, a black front door and brown floor.
Inspiration for a large contemporary foyer in New York with white walls, light hardwood floors, a double front door, a black front door and brown floor.
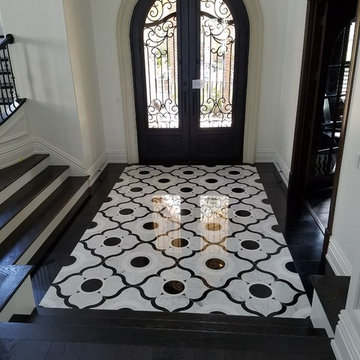
Timothy Reardon
Design ideas for a large mediterranean foyer in Tampa with white walls, marble floors, a double front door, a dark wood front door and multi-coloured floor.
Design ideas for a large mediterranean foyer in Tampa with white walls, marble floors, a double front door, a dark wood front door and multi-coloured floor.
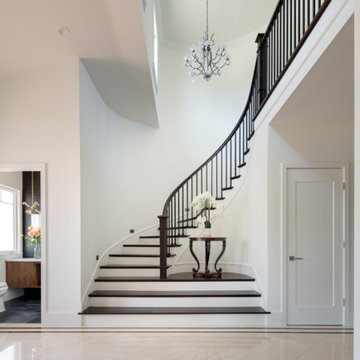
Design ideas for a mid-sized traditional foyer in Los Angeles with white walls, ceramic floors, a double front door and a glass front door.
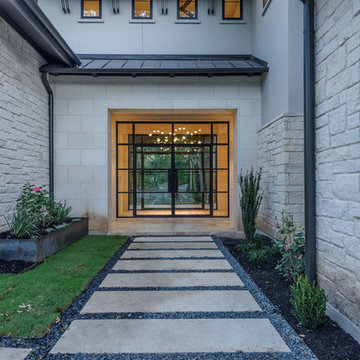
Design ideas for a contemporary front door in Austin with white walls, a double front door and a glass front door.
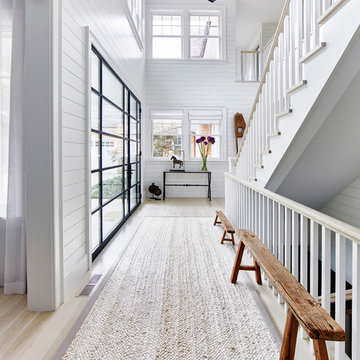
Architectural Advisement & Interior Design by Chango & Co.
Architecture by Thomas H. Heine
Photography by Jacob Snavely
See the story in Domino Magazine
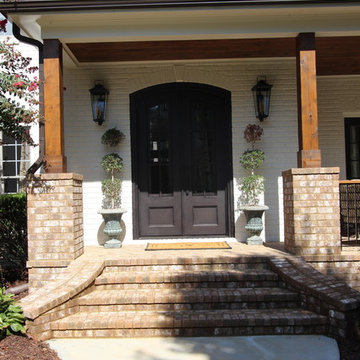
Photo of a mid-sized transitional front door in Atlanta with white walls, brick floors, a double front door and a metal front door.
Entryway Design Ideas with White Walls and a Double Front Door
1