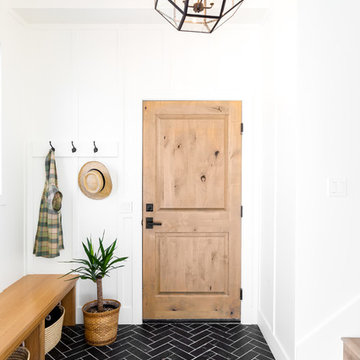Entryway Design Ideas with White Walls and a Light Wood Front Door
Refine by:
Budget
Sort by:Popular Today
1 - 20 of 1,398 photos
Item 1 of 3
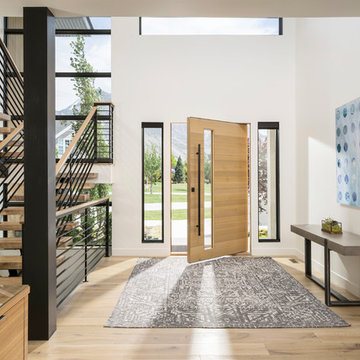
Joshua Caldwell
Expansive contemporary front door in Salt Lake City with white walls, light hardwood floors, a single front door, a light wood front door and beige floor.
Expansive contemporary front door in Salt Lake City with white walls, light hardwood floors, a single front door, a light wood front door and beige floor.

Bench add a playful and utilitarian finish to mud room. Walnut cabinets and LED strip lighting. Porcelain tile floor.
This is an example of a mid-sized midcentury foyer in Seattle with white walls, medium hardwood floors, a single front door, a light wood front door and vaulted.
This is an example of a mid-sized midcentury foyer in Seattle with white walls, medium hardwood floors, a single front door, a light wood front door and vaulted.
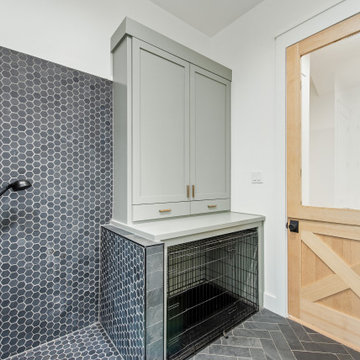
Mid-sized scandinavian mudroom in Dallas with white walls, vinyl floors, a dutch front door and a light wood front door.
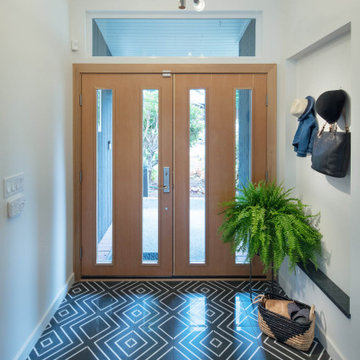
Entry- Tile & Niche
Design ideas for a contemporary front door in Seattle with white walls, a double front door, a light wood front door, grey floor and porcelain floors.
Design ideas for a contemporary front door in Seattle with white walls, a double front door, a light wood front door, grey floor and porcelain floors.
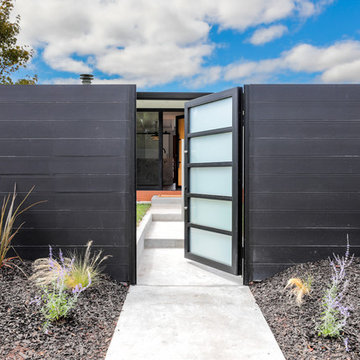
Greenberg Construction
Location: Mountain View, CA, United States
Our clients wanted to create a beautiful and open concept living space for entertaining while maximized the natural lighting throughout their midcentury modern Mackay home. Light silvery gray and bright white tones create a contemporary and sophisticated space; combined with elegant rich, dark woods throughout.
Removing the center wall and brick fireplace between the kitchen and dining areas allowed for a large seven by four foot island and abundance of light coming through the floor to ceiling windows and addition of skylights. The custom low sheen white and navy blue kitchen cabinets were designed by Segale Bros, with the goal of adding as much organization and access as possible with the island storage, drawers, and roll-outs.
Black finishings are used throughout with custom black aluminum windows and 3 panel sliding door by CBW Windows and Doors. The clients designed their custom vertical white oak front door with CBW Windows and Doors as well.
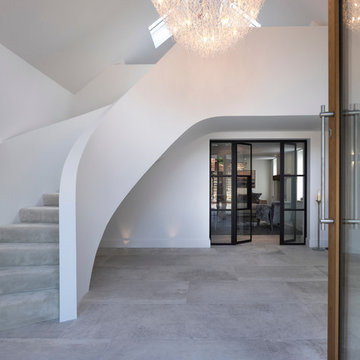
Working alongside Riba Llama Architects & Llama Projects, the construction division of The Llama Group, in the total renovation of this beautifully located property which saw multiple skyframe extensions and the creation of this stylish, elegant new main entrance hallway. The Oak & Glass screen was a wonderful addition to the old property and created an elegant stylish open plan contemporary new Entrance space with a beautifully elegant helical staircase which leads to the new master bedroom, with a galleried landing with bespoke built in cabinetry, Beauitul 'stone' effect porcelain tiles which are throughout the whole of the newly created ground floor interior space. Bespoke Crittal Doors leading through to the new morning room and Bulthaup kitchen / dining room. A fabulous large white chandelier taking centre stage in this contemporary, stylish space.

Inspiration for a mid-sized mediterranean entry hall in Marseille with white walls, travertine floors, a light wood front door and beige floor.

Warm and inviting this new construction home, by New Orleans Architect Al Jones, and interior design by Bradshaw Designs, lives as if it's been there for decades. Charming details provide a rich patina. The old Chicago brick walls, the white slurried brick walls, old ceiling beams, and deep green paint colors, all add up to a house filled with comfort and charm for this dear family.
Lead Designer: Crystal Romero; Designer: Morgan McCabe; Photographer: Stephen Karlisch; Photo Stylist: Melanie McKinley.
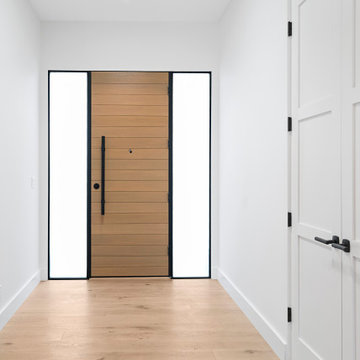
This is an example of a mid-sized modern front door in San Francisco with white walls, light hardwood floors, a single front door, a light wood front door and brown floor.
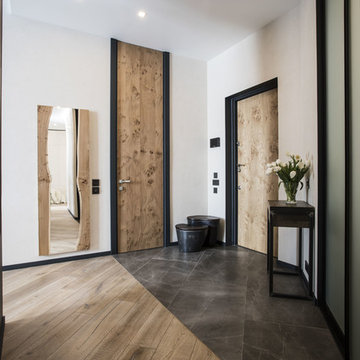
Photo of a contemporary entryway in Moscow with white walls, a single front door, a light wood front door and brown floor.
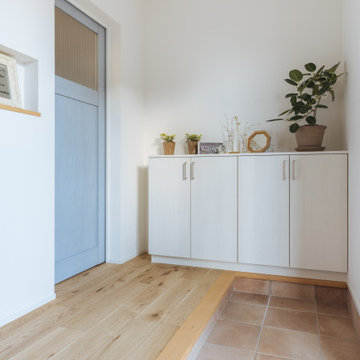
Inspiration for a mid-sized scandinavian entry hall in Other with white walls, light hardwood floors, a single front door, a light wood front door, beige floor, wallpaper and wallpaper.
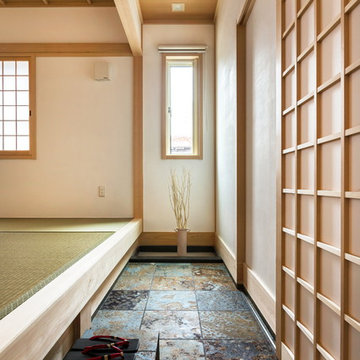
空間がより豊かになり、暮らしに広がりを生む通り土間をライフスタイルに合わせて取り入れてみました。
Asian entry hall in Other with white walls, a sliding front door, a light wood front door and grey floor.
Asian entry hall in Other with white walls, a sliding front door, a light wood front door and grey floor.
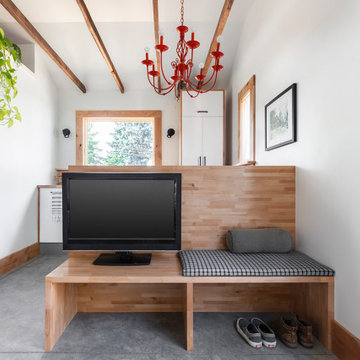
In small spaces, areas or objects that serve more than one purpose are a must.
Designed to fit the average suitcase and house a few pair of shoes, this custom piece also serves as a bench for additional seating, acts as an entertainment unit, and turns into a counter height seating peninsula on the kitchen side.
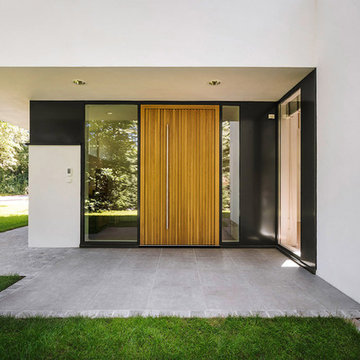
Das freistehende Wohnhaus erfährt durch zwei wesentliche Aspekte des Grundstücks und der Nutzung seine besondere Gestalt: Das Grundstück ist von sehr schönem altem Baumbestand geprägt - aber auch in der Bebaubarkeit eingeschränkt. Es galt, das Gebäude schonend zwischen den Bäumen einzufügen und zugleich eine möglichst große verbleibende Gartenfläche zu erzeugen. Die Bauherrin ist Konzertpianistin mit japanischer Herkunft. Im Haus sollen Konzerte gegeben werden. Der Aufstellungsort des Flügels, seine Sicht- und Hörbarkeit während der Proben und Aufführungen, bildete daher den Ausgangspunkt aller innenräumlichen Überlegungen. Neben diesen besonderen Anforderungen dient das Haus als Zuhause für eine fünfköpfige Familie und Gäste, mit allen Anforderungen an den Alltag.
Der Entwurf gliedert das Raumprogramm zunächst in drei Bereiche - Wohnbereich, Gastbereich und Schlafbereich – und ordnet diese kubischen Baukörpern zu. Diese Kuben werden so miteinander verschränkt, dass räumliche Schnittmengen entstehen - deutlich erkennbar in dem zentralen zweigeschossigen Raum. Diese Vorgehensweise erlaubt zweierlei: Zum einen wird über den zentralen Raum der Bezug zum Konzertflügel über beide Ebenen des Hauses herstellt. Zum anderen kann das Obergeschoss des Hauses über dem Wurzelbereich der alten Bäume auskragen und so das Grundstück optimal nutzen. Der Neubau wirkt von Anfang an eingewachsen.
Das Gebäude entwickelt sich scheinbar unabhängig von den statischen Notwendigkeiten, denn die Öffnungen der unteren Kuben befinden sich immer genau dort, wo eigentlich der obere Kubus auflagern müsste. Der obere Kubus scheint aus den unteren Kuben herausgezogen zu sein. Die Oberflächen des Hauses betonen dieses volumetrische Spiel der Baukörper. Große, dunkel abgesetzte Fensterelemente aus eloxiertem Aluminium sind flächenbündig in die glatte Putzfassade eingelassen. Wandstärken und Lastabtrag des Gebäudes werden nicht offenbart. Die Holzarbeiten aus massiver Eiche im Inneren und im Eingangsbereich verweisen auf traditionelle japanische Trennwände (Shōji).
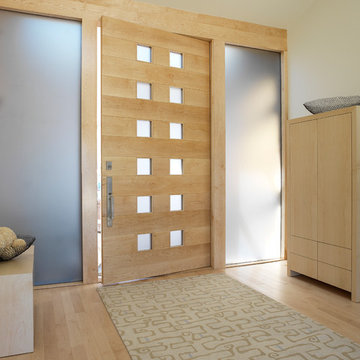
E. Andrew McKinney
This is an example of a modern entry hall in San Francisco with white walls, light hardwood floors, a single front door and a light wood front door.
This is an example of a modern entry hall in San Francisco with white walls, light hardwood floors, a single front door and a light wood front door.
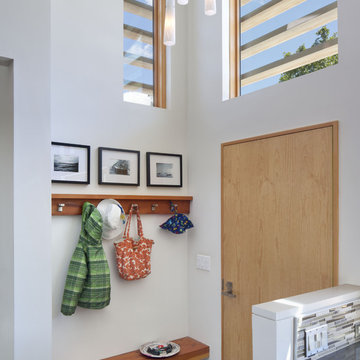
David Wakely Photography
While we appreciate your love for our work, and interest in our projects, we are unable to answer every question about details in our photos. Please send us a private message if you are interested in our architectural services on your next project.
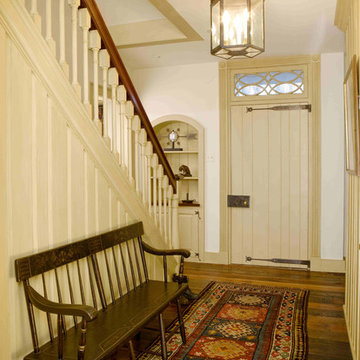
Foyer of new construction farmhouse in Chester County, PA features custom lighting design and fixtures from Winterhur Museum's Archives Collection. The chandelier was a custom designed and fabricated piece, one of a kind. The bench and rug are antiques.
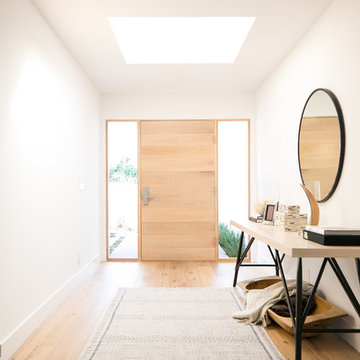
Ryan Garvin
This is an example of a contemporary entry hall in Orange County with white walls, light hardwood floors, a single front door, a light wood front door and beige floor.
This is an example of a contemporary entry hall in Orange County with white walls, light hardwood floors, a single front door, a light wood front door and beige floor.
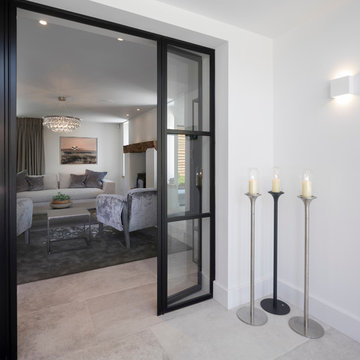
Working alongside Riba Llama Architects & Llama Projects, the construction division of The Llama Group, in the total renovation of this beautifully located property which saw multiple skyframe extensions and the creation of this stylish, elegant new main entrance hallway. The Oak & Glass screen was a wonderful addition to the old property and created an elegant stylish open plan contemporary new Entrance space with a beautifully elegant helical staircase which leads to the new master bedroom, with a galleried landing with bespoke built in cabinetry, Beauitul 'stone' effect porcelain tiles which are throughout the whole of the newly created ground floor interior space. Bespoke Crittal Doors leading through to the new morning room and Bulthaup kitchen / dining room. A fabulous large white chandelier taking centre stage in this contemporary, stylish space.
Entryway Design Ideas with White Walls and a Light Wood Front Door
1
