Entryway Design Ideas with White Walls and a Medium Wood Front Door
Refine by:
Budget
Sort by:Popular Today
1 - 20 of 4,590 photos
Item 1 of 3
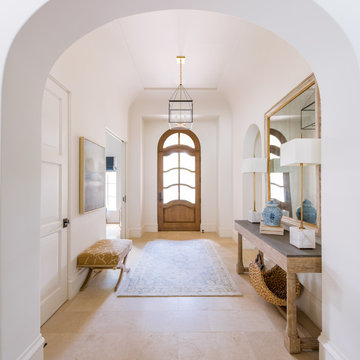
Photo of a foyer in Dallas with white walls, a single front door, a medium wood front door and beige floor.
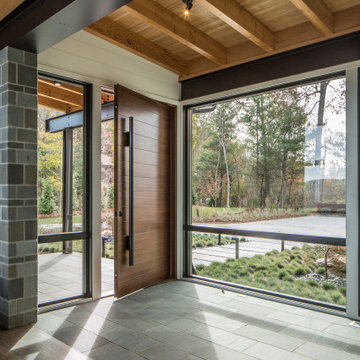
Design ideas for a large contemporary foyer in Other with white walls, limestone floors, a single front door, a medium wood front door, grey floor and wood walls.
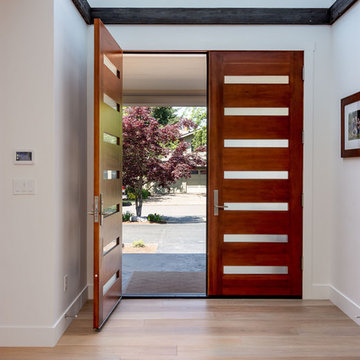
Here is an architecturally built house from the early 1970's which was brought into the new century during this complete home remodel by opening up the main living space with two small additions off the back of the house creating a seamless exterior wall, dropping the floor to one level throughout, exposing the post an beam supports, creating main level on-suite, den/office space, refurbishing the existing powder room, adding a butlers pantry, creating an over sized kitchen with 17' island, refurbishing the existing bedrooms and creating a new master bedroom floor plan with walk in closet, adding an upstairs bonus room off an existing porch, remodeling the existing guest bathroom, and creating an in-law suite out of the existing workshop and garden tool room.
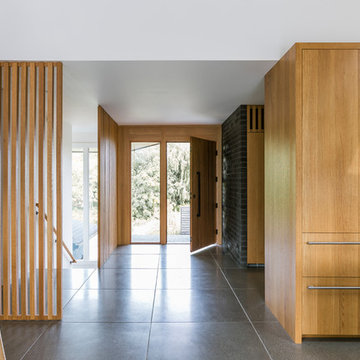
Photo credit: Rafael Soldi
Midcentury foyer in Seattle with white walls, a single front door, a medium wood front door and grey floor.
Midcentury foyer in Seattle with white walls, a single front door, a medium wood front door and grey floor.

Design ideas for a small country front door in San Francisco with white walls, dark hardwood floors, a single front door, a medium wood front door, brown floor and decorative wall panelling.
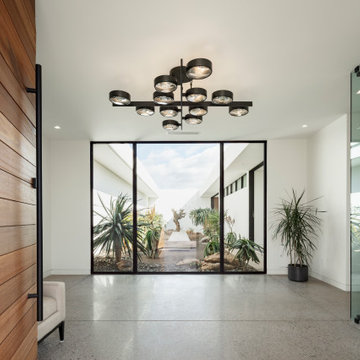
Photo by Roehner + Ryan
Photo of a foyer in Phoenix with white walls, concrete floors, a single front door and a medium wood front door.
Photo of a foyer in Phoenix with white walls, concrete floors, a single front door and a medium wood front door.
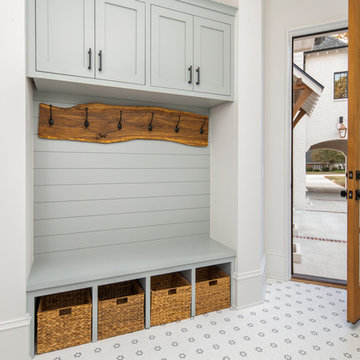
This drop zone space is accessible from the attached 2 car garage and from this glass paneled door leading from the motor court, making it centrally located and highly functional. It is your typical drop zone, but with a twist. Literally. The custom live edge coat hook board adds in some visual interest and uniqueness to the room. Pike always likes to incorporate special design elements like that to take spaces from ordinary to extraordinary, without the need to go overboard.
Cabinet Paint- Benjamin Moore Sea Haze
Floor Tile- Jeffrey Court Union Mosaic Grey ( https://www.jeffreycourt.com/product/union-mosaic-grey-13-125-in-x-15-375-in-x-6-mm-14306/)
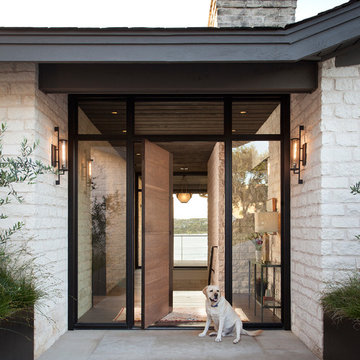
Contemporary front door in Austin with white walls, a pivot front door, a medium wood front door and grey floor.
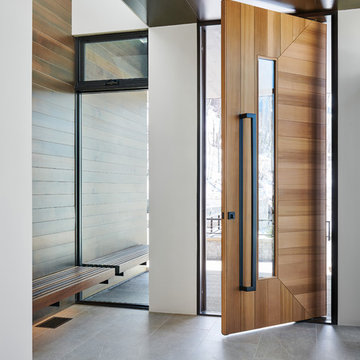
Dallas & Harris Photography
Photo of a large contemporary front door in Denver with white walls, porcelain floors, a pivot front door, a medium wood front door and grey floor.
Photo of a large contemporary front door in Denver with white walls, porcelain floors, a pivot front door, a medium wood front door and grey floor.
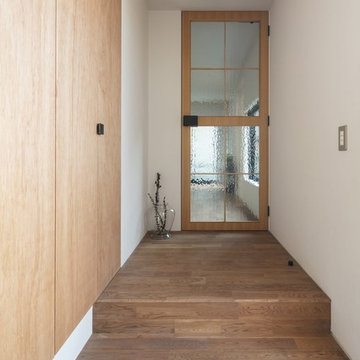
Photo by Yohei Sasakura
This is an example of a mid-sized asian entry hall in Osaka with white walls, medium hardwood floors, a single front door, a medium wood front door and brown floor.
This is an example of a mid-sized asian entry hall in Osaka with white walls, medium hardwood floors, a single front door, a medium wood front door and brown floor.
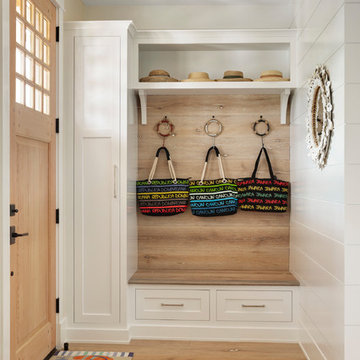
Beach style mudroom in Other with white walls, medium hardwood floors, a single front door, a medium wood front door and brown floor.
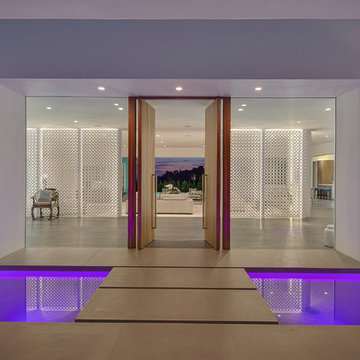
Design ideas for a mid-sized midcentury front door in Los Angeles with a double front door, a medium wood front door, white walls, concrete floors and beige floor.
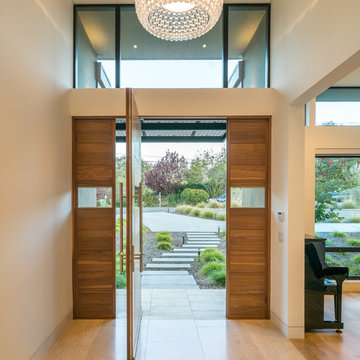
This contemporary residence was completed in 2017. A prominent feature of the home is the large great room with retractable doors that extend the indoor spaces to the outdoors.
Photo Credit: Jason Liske
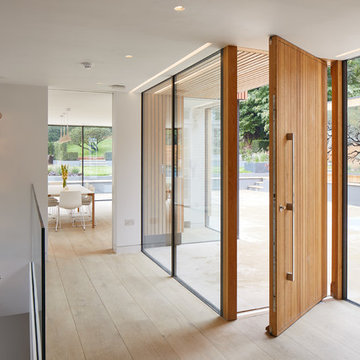
Andy Stagg
Modern foyer in Buckinghamshire with white walls, light hardwood floors, a pivot front door, a medium wood front door and beige floor.
Modern foyer in Buckinghamshire with white walls, light hardwood floors, a pivot front door, a medium wood front door and beige floor.
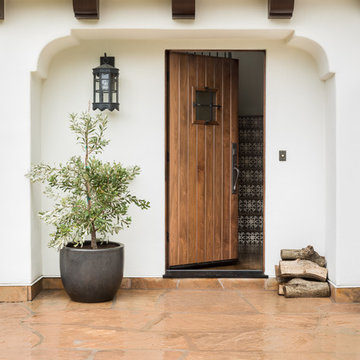
Photo- Lisa Romerein
This is an example of a mediterranean front door in San Francisco with white walls, a single front door, a medium wood front door and orange floor.
This is an example of a mediterranean front door in San Francisco with white walls, a single front door, a medium wood front door and orange floor.
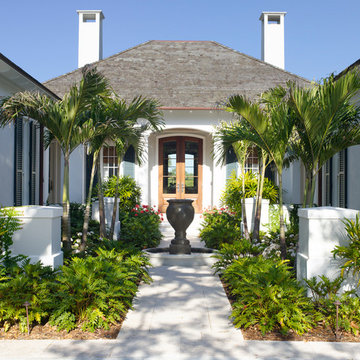
Photo of a mid-sized tropical front door in Miami with white walls, a double front door and a medium wood front door.
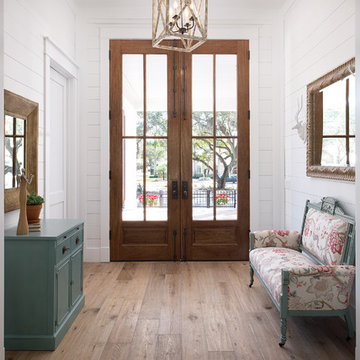
Kelly: “We wanted to build our own house and I did not want to move again. We had moved quite a bit earlier on. I like rehabbing and I like design, as a stay at home mom it has been my hobby and we wanted our forever home.”
*************************************************************************
Transitional Foyer featuring white painted pine tongue and groove wall and ceiling. Natural wood stained French door, picture and mirror frames work to blend with medium tone hardwood flooring. Flower pattern Settee with blue painted trim to match opposite cabinet.
*************************************************************************
Buffalo Lumber specializes in Custom Milled, Factory Finished Wood Siding and Paneling. We ONLY do real wood.
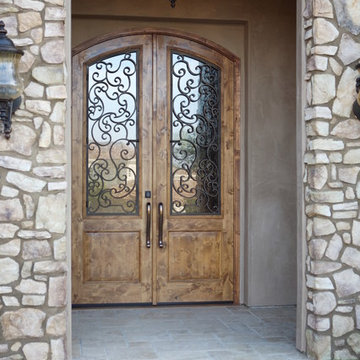
This is an example of a mid-sized mediterranean front door in San Diego with white walls, a double front door and a medium wood front door.
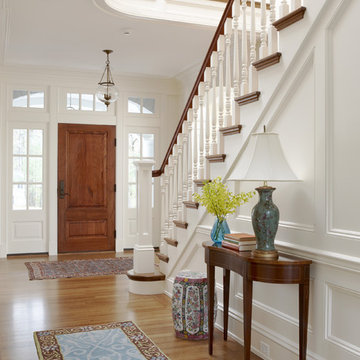
Design ideas for a large traditional foyer in Boston with a single front door, a medium wood front door, white walls, medium hardwood floors and brown floor.
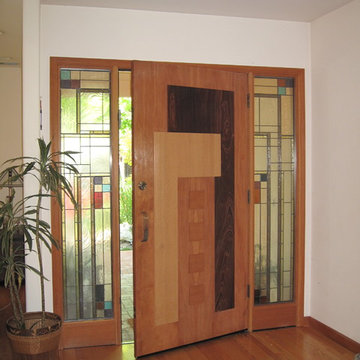
Custom made Prairie / Craftsman door.and colored leaded glass sidelights.
The opening here was slightly oversized to a 3'6" x 7'0" door. Simply made by applying different wood species to a slab door, the design of the overlapping inverted 'L' shapes is integrated in other places in the house too: in the fireplace surround, gate handles and baseboard details. Sidelights were custom designed to pick up the door design. The caming is symmetrical on either side, although the glass and colors vary.
Entryway Design Ideas with White Walls and a Medium Wood Front Door
1