Entryway Design Ideas with White Walls and a Yellow Front Door
Refine by:
Budget
Sort by:Popular Today
1 - 20 of 170 photos
Item 1 of 3

Extension and refurbishment of a semi-detached house in Hern Hill.
Extensions are modern using modern materials whilst being respectful to the original house and surrounding fabric.
Views to the treetops beyond draw occupants from the entrance, through the house and down to the double height kitchen at garden level.
From the playroom window seat on the upper level, children (and adults) can climb onto a play-net suspended over the dining table.
The mezzanine library structure hangs from the roof apex with steel structure exposed, a place to relax or work with garden views and light. More on this - the built-in library joinery becomes part of the architecture as a storage wall and transforms into a gorgeous place to work looking out to the trees. There is also a sofa under large skylights to chill and read.
The kitchen and dining space has a Z-shaped double height space running through it with a full height pantry storage wall, large window seat and exposed brickwork running from inside to outside. The windows have slim frames and also stack fully for a fully indoor outdoor feel.
A holistic retrofit of the house provides a full thermal upgrade and passive stack ventilation throughout. The floor area of the house was doubled from 115m2 to 230m2 as part of the full house refurbishment and extension project.
A huge master bathroom is achieved with a freestanding bath, double sink, double shower and fantastic views without being overlooked.
The master bedroom has a walk-in wardrobe room with its own window.
The children's bathroom is fun with under the sea wallpaper as well as a separate shower and eaves bath tub under the skylight making great use of the eaves space.
The loft extension makes maximum use of the eaves to create two double bedrooms, an additional single eaves guest room / study and the eaves family bathroom.
5 bedrooms upstairs.
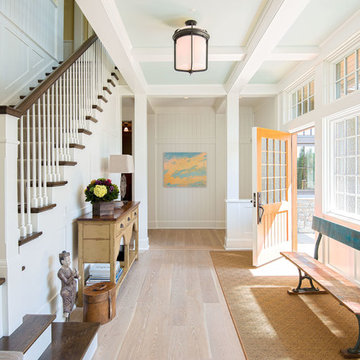
Yellow door, yellow rug
Traditional entry hall in Minneapolis with white walls, light hardwood floors, a single front door, a yellow front door and beige floor.
Traditional entry hall in Minneapolis with white walls, light hardwood floors, a single front door, a yellow front door and beige floor.
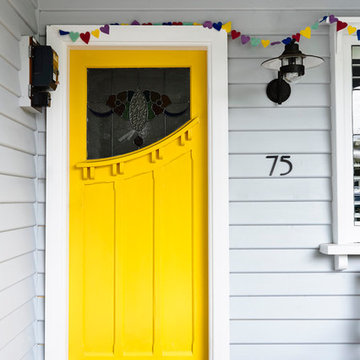
Derek Swalwell
Photo of a contemporary front door in Melbourne with white walls, medium hardwood floors, a single front door and a yellow front door.
Photo of a contemporary front door in Melbourne with white walls, medium hardwood floors, a single front door and a yellow front door.
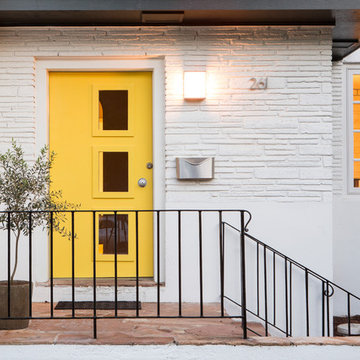
Paul Cheney
This is an example of a midcentury front door in Charleston with white walls, slate floors, a single front door and a yellow front door.
This is an example of a midcentury front door in Charleston with white walls, slate floors, a single front door and a yellow front door.
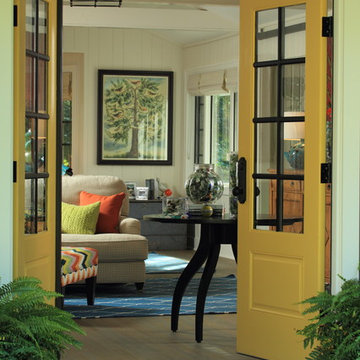
This Saugatuck home overlooking the Kalamazoo River was featured in Coastal Living's March 2015 Color Issue! Here, sunny yellow double doors welcome visitors and hint at the fun color to come.
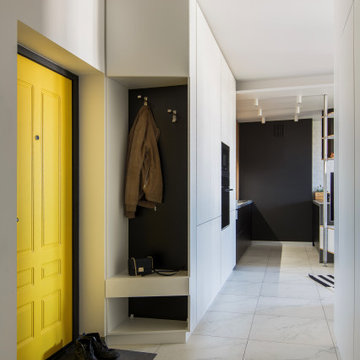
This is an example of a contemporary front door in Other with white walls, a single front door, a yellow front door and white floor.
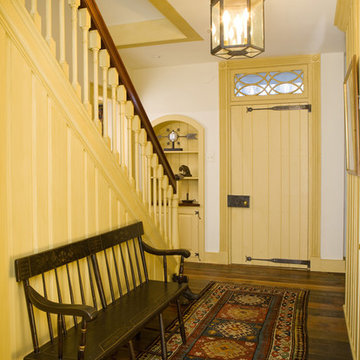
Photographer: Jim Graham
Inspiration for a mid-sized country entry hall in Philadelphia with white walls, a single front door, a yellow front door and medium hardwood floors.
Inspiration for a mid-sized country entry hall in Philadelphia with white walls, a single front door, a yellow front door and medium hardwood floors.
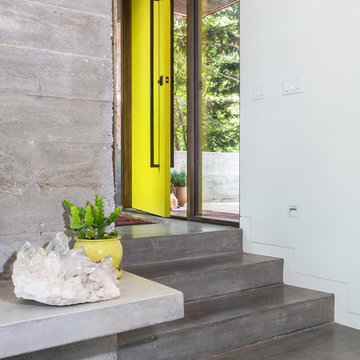
Scot Zimmerman
This is an example of an industrial front door in Salt Lake City with concrete floors, white walls, a single front door, a yellow front door and grey floor.
This is an example of an industrial front door in Salt Lake City with concrete floors, white walls, a single front door, a yellow front door and grey floor.
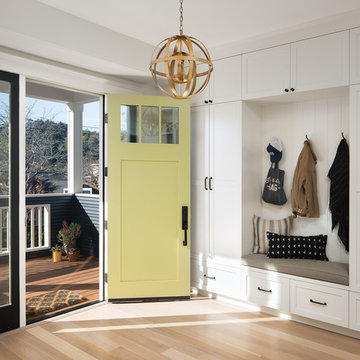
Design by Mill Valley based Richardson Architects.
Design ideas for a transitional entry hall in San Francisco with white walls, light hardwood floors, a single front door, a yellow front door and beige floor.
Design ideas for a transitional entry hall in San Francisco with white walls, light hardwood floors, a single front door, a yellow front door and beige floor.
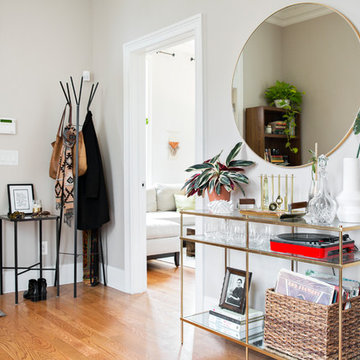
Photo: Caroline Sharpnack © 2017 Houzz
This is an example of a transitional foyer in Nashville with white walls, medium hardwood floors, a single front door, a yellow front door and brown floor.
This is an example of a transitional foyer in Nashville with white walls, medium hardwood floors, a single front door, a yellow front door and brown floor.
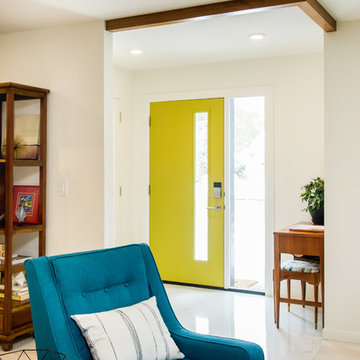
D & M Images
This is an example of a small midcentury front door in Other with white walls, light hardwood floors, a single front door and a yellow front door.
This is an example of a small midcentury front door in Other with white walls, light hardwood floors, a single front door and a yellow front door.
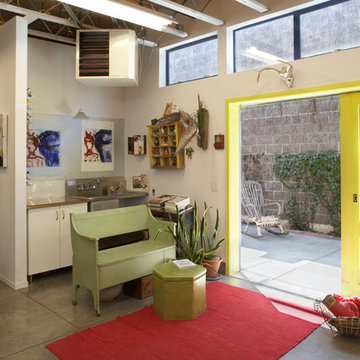
Inspiration for a mid-sized eclectic entryway in San Francisco with white walls, concrete floors, a sliding front door and a yellow front door.
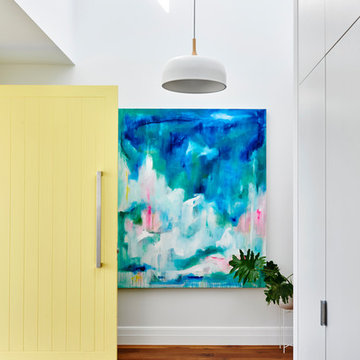
Photo of a contemporary foyer in Geelong with white walls, a yellow front door, medium hardwood floors, a single front door and brown floor.
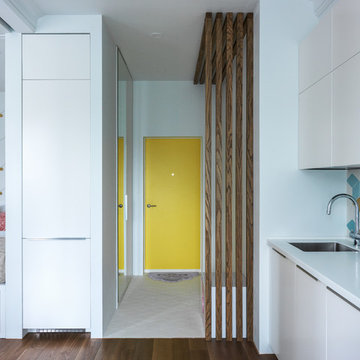
Photo of a contemporary front door in Moscow with white walls, a single front door, a yellow front door and white floor.
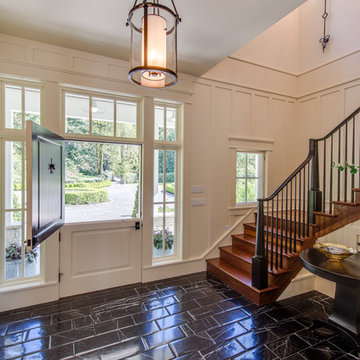
Kelvin Hughes, Kelvin Hughes Productions
This is an example of a large traditional foyer in Seattle with white walls, marble floors, a dutch front door and a yellow front door.
This is an example of a large traditional foyer in Seattle with white walls, marble floors, a dutch front door and a yellow front door.
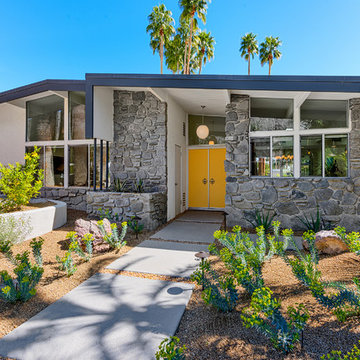
Patrick Ketchum
Photo of a mid-sized midcentury front door in Los Angeles with white walls, a double front door and a yellow front door.
Photo of a mid-sized midcentury front door in Los Angeles with white walls, a double front door and a yellow front door.
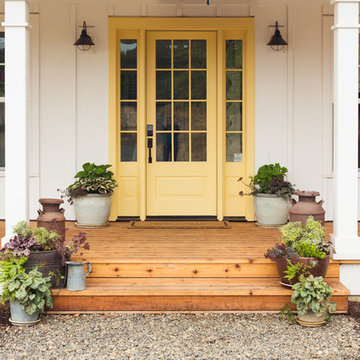
The yellow front door provides a welcoming touch to the covered porch.
Large country front door in Portland with white walls, medium hardwood floors, a single front door, a yellow front door and brown floor.
Large country front door in Portland with white walls, medium hardwood floors, a single front door, a yellow front door and brown floor.
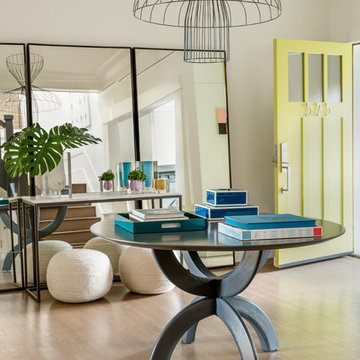
Studio Munroe,
Photography by Thomas Kuoh
Design ideas for a contemporary entryway in San Francisco with white walls, medium hardwood floors, a single front door, a yellow front door and brown floor.
Design ideas for a contemporary entryway in San Francisco with white walls, medium hardwood floors, a single front door, a yellow front door and brown floor.
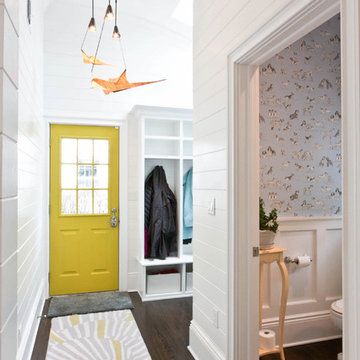
This is an example of a beach style entry hall in Newark with white walls, dark hardwood floors, a single front door and a yellow front door.
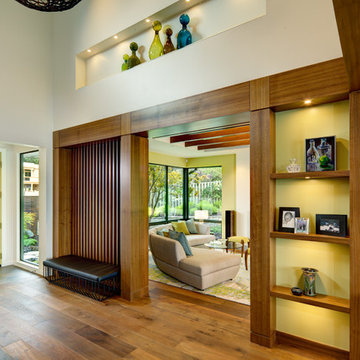
This is an example of a mid-sized midcentury foyer in San Francisco with white walls, medium hardwood floors, a single front door and a yellow front door.
Entryway Design Ideas with White Walls and a Yellow Front Door
1