Entryway Design Ideas with White Walls and Black Floor
Refine by:
Budget
Sort by:Popular Today
21 - 40 of 986 photos
Item 1 of 3
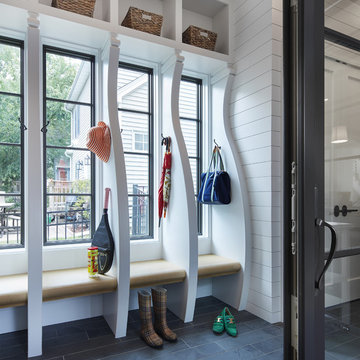
Corey Gaffer
Design ideas for a country mudroom in Minneapolis with white walls, a glass front door and black floor.
Design ideas for a country mudroom in Minneapolis with white walls, a glass front door and black floor.
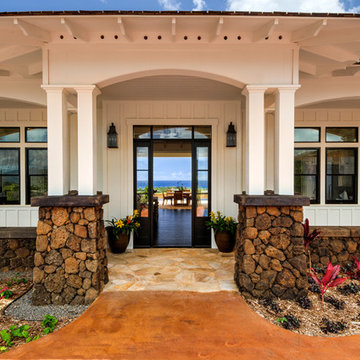
The plantation style entry creates a stunning entrance to the home with it's low rock wall and half height rock columns the double white pillars add interest and a feeling of lightness to the heavy rock base. The exterior walls are finished in a white board and batten paneling, with black windows, and large dark bronze sconces. The large glass front door opens into the great room. The freshly planted tropical planters can be seen just beginning to grow in.
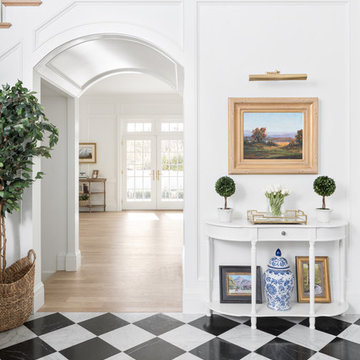
Inspiration for a traditional foyer in Salt Lake City with white walls and black floor.
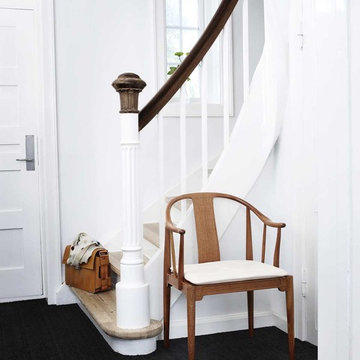
This is an example of a transitional entryway in New York with white walls and black floor.
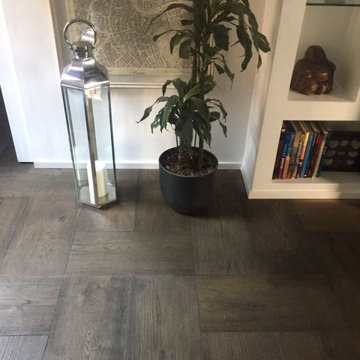
Il cavallo di battaglia di Neroparquet è la personalizzazione. In questo caso il cliente ha scelto un oliatura nera, per rendere più ricercato il parquet. Anche il formato scelto è stato creato su misura (30x60) che è stato poi posato in una composizione che vede l’alternarsi di moduli perpendicolari tra loro (1 vert, 2 orizz). Il battiscopa bianco crea un forte contrasto ma bilancia il tono scuro del parquet.

Inspired by the luxurious hotels of Europe, we were inspired to keep the palette monochrome. but all the elements have strong lines that all work together to give a sense of drama. The amazing black and white geometric tiles take centre stage and greet everyone coming into this incredible double-fronted Victorian house. The console table is almost like a sculpture, holding the space alongside the very simple decorative elements. The simple pendants continue the black and white colour palette.
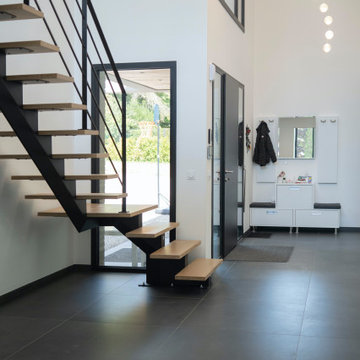
Entrée conçue comme un atrium sur 2 niveaux autour de laquelle s'organisent de nombreuses pièces
Photo of a large contemporary foyer in Lille with white walls, ceramic floors, a black front door and black floor.
Photo of a large contemporary foyer in Lille with white walls, ceramic floors, a black front door and black floor.

front entry w/ seating
Design ideas for a mid-sized contemporary foyer in Toronto with white walls, porcelain floors, black floor and panelled walls.
Design ideas for a mid-sized contemporary foyer in Toronto with white walls, porcelain floors, black floor and panelled walls.
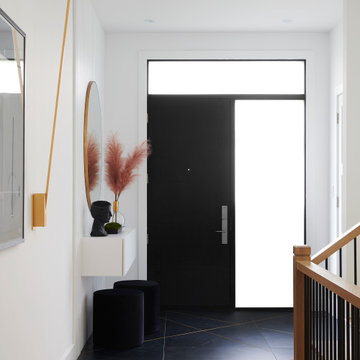
Design ideas for a mid-sized contemporary foyer in Toronto with white walls, porcelain floors, a single front door, a black front door and black floor.
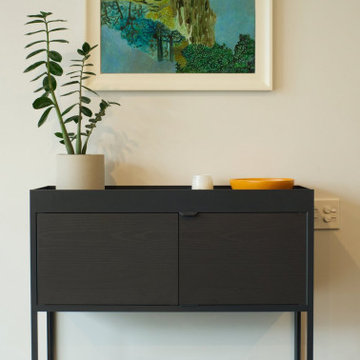
White entry with floating cabinet and minimalist décor.
Photo of a mid-sized contemporary entry hall in Auckland with white walls, dark hardwood floors and black floor.
Photo of a mid-sized contemporary entry hall in Auckland with white walls, dark hardwood floors and black floor.

Behind the glass front door is an Iron Works console table that sets the tone for the design of the home.
Large transitional foyer in Denver with white walls, slate floors, a double front door, a glass front door and black floor.
Large transitional foyer in Denver with white walls, slate floors, a double front door, a glass front door and black floor.
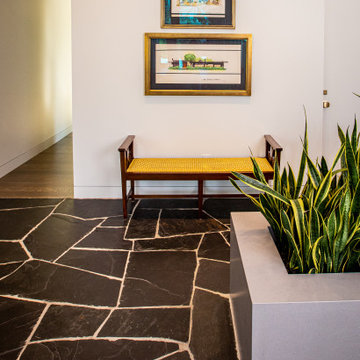
This is an example of a large midcentury front door in Salt Lake City with white walls and black floor.
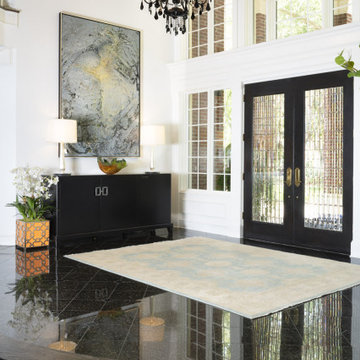
This is an example of an expansive transitional front door in Tampa with white walls, marble floors, a double front door, a black front door and black floor.
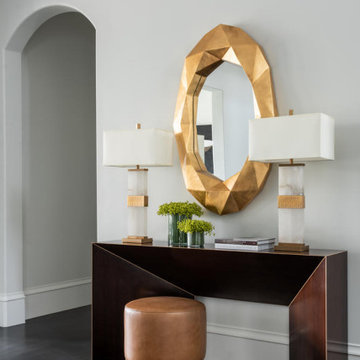
Designed by RI Studio. Make your entry table a focal point
This is an example of a large mediterranean foyer in Dallas with white walls, dark hardwood floors, a double front door, a metal front door and black floor.
This is an example of a large mediterranean foyer in Dallas with white walls, dark hardwood floors, a double front door, a metal front door and black floor.
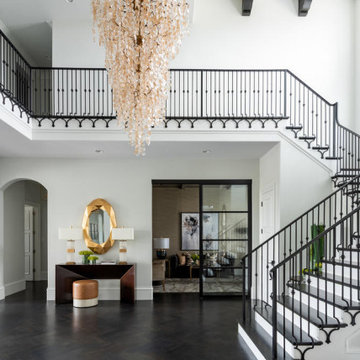
Make a statement with this stunning entry chandelier. Designed by RI Studio
Inspiration for a large mediterranean foyer in Dallas with white walls, dark hardwood floors, a double front door, a metal front door and black floor.
Inspiration for a large mediterranean foyer in Dallas with white walls, dark hardwood floors, a double front door, a metal front door and black floor.
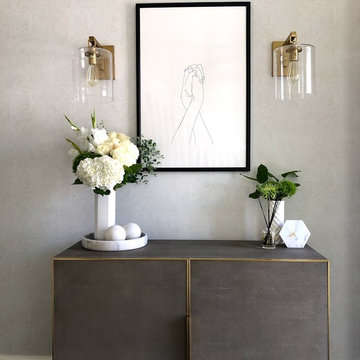
Small modern entry hall in Portland with white walls, dark hardwood floors, a single front door, a black front door and black floor.
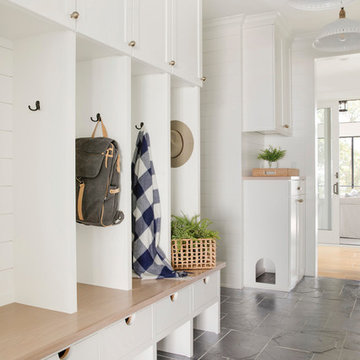
Inspiration for a country mudroom in Minneapolis with white walls and black floor.
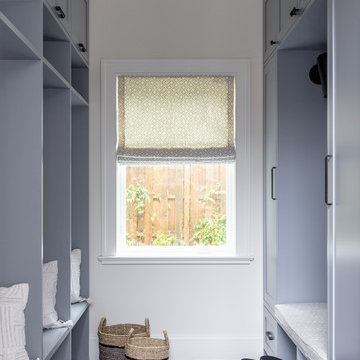
This is an example of a transitional mudroom in New York with white walls and black floor.

Photo of a modern entry hall in Tokyo Suburbs with white walls, terra-cotta floors, a single front door, a metal front door, black floor, wallpaper and wallpaper.
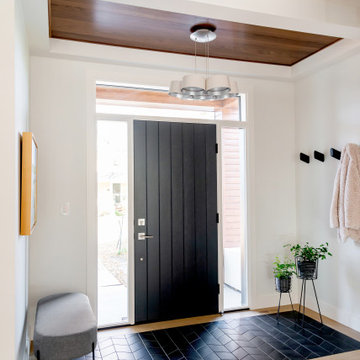
This is an example of a mid-sized contemporary vestibule in Other with white walls, porcelain floors, a single front door, a black front door, black floor and wood.
Entryway Design Ideas with White Walls and Black Floor
2