Entryway Design Ideas with White Walls and Blue Floor
Refine by:
Budget
Sort by:Popular Today
41 - 60 of 132 photos
Item 1 of 3
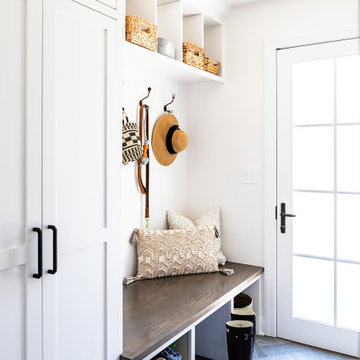
This Altadena home is the perfect example of modern farmhouse flair. The powder room flaunts an elegant mirror over a strapping vanity; the butcher block in the kitchen lends warmth and texture; the living room is replete with stunning details like the candle style chandelier, the plaid area rug, and the coral accents; and the master bathroom’s floor is a gorgeous floor tile.
Project designed by Courtney Thomas Design in La Cañada. Serving Pasadena, Glendale, Monrovia, San Marino, Sierra Madre, South Pasadena, and Altadena.
For more about Courtney Thomas Design, click here: https://www.courtneythomasdesign.com/
To learn more about this project, click here:
https://www.courtneythomasdesign.com/portfolio/new-construction-altadena-rustic-modern/
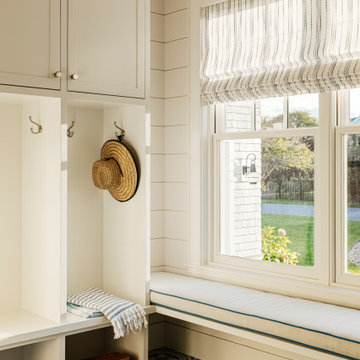
TEAM
Architect: LDa Architecture & Interiors
Interior Design: Kennerknecht Design Group
Builder: JJ Delaney, Inc.
Landscape Architect: Horiuchi Solien Landscape Architects
Photographer: Sean Litchfield Photography

Previously closed storage, this front closet was opened up and converted into a minimalist mudroom with mosaic tile floors, white walls, reclaimed scaffolding as shelves, and simple coat hooks.
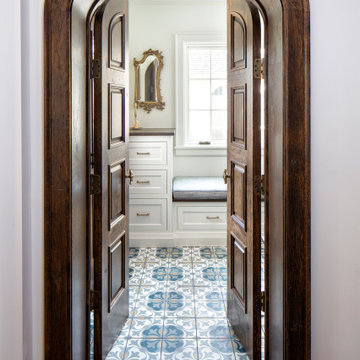
Photo of a mediterranean mudroom in Minneapolis with white walls, ceramic floors, a brown front door and blue floor.
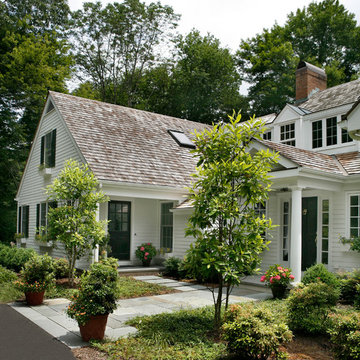
An in-law suite (on the left) was added to this home to comfortably accommodate the owners extended family. A separate entrance, full kitchen, one bedroom, full bath, and private outdoor patio provides a very comfortable additional living space for an extended stay. An additional bedroom for the main house occupies the second floor of this addition.
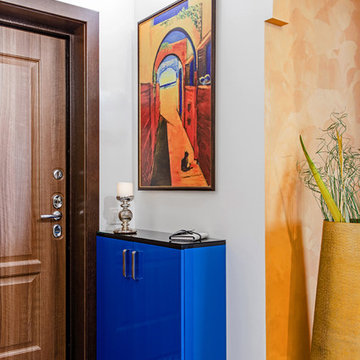
Инна Каблукова
Design ideas for an eclectic front door in Other with white walls, a single front door, a medium wood front door and blue floor.
Design ideas for an eclectic front door in Other with white walls, a single front door, a medium wood front door and blue floor.
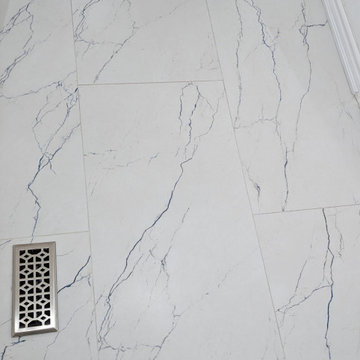
Entry, Hallway Renovation using white blue vein large tiles, size 2 x 4 inch ceramic tiles. High end look. makes a huge difference on a budget friendly remodel project.
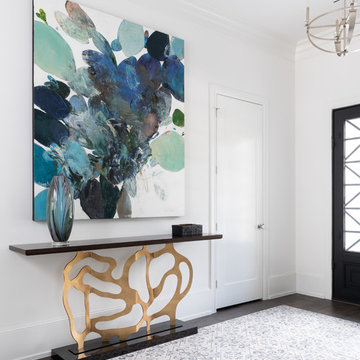
Michael Hunter
This is an example of an expansive transitional foyer in Other with white walls, ceramic floors, a double front door, a metal front door and blue floor.
This is an example of an expansive transitional foyer in Other with white walls, ceramic floors, a double front door, a metal front door and blue floor.
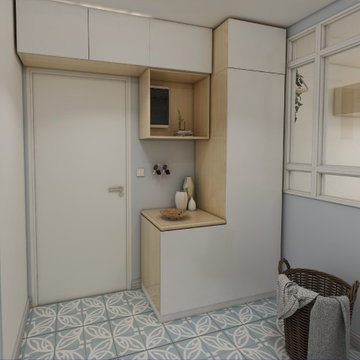
Le souhait de ma cliente pour cette entrée, était d'avoir de nombreux rangements et de retrouver ces jolis carreaux de ciments. J'ai créer un meuble sur-mesure avec une assise incorporée pour facilité les retours de plage avec ses enfants.
Une verrière blanche rappelant le style de la porte en verre a été installée pour avoir a vue sur la mer. Les portes sont peintes en bleu pour créer du relief.
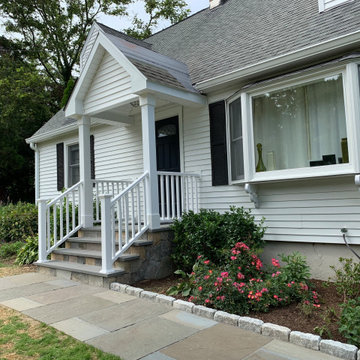
New patio with front gable entry to match existing dormers. finished off with pvc posts and pvc railings.
Design ideas for a mid-sized traditional front door in Bridgeport with white walls, travertine floors, a single front door, a blue front door and blue floor.
Design ideas for a mid-sized traditional front door in Bridgeport with white walls, travertine floors, a single front door, a blue front door and blue floor.
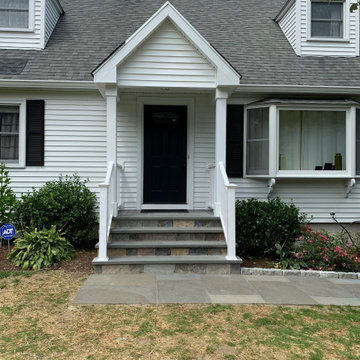
New patio with front gable entry to match existing dormers. finished off with pvc posts and pvc railings.
Inspiration for a mid-sized traditional front door in Bridgeport with white walls, travertine floors, a single front door, a blue front door and blue floor.
Inspiration for a mid-sized traditional front door in Bridgeport with white walls, travertine floors, a single front door, a blue front door and blue floor.
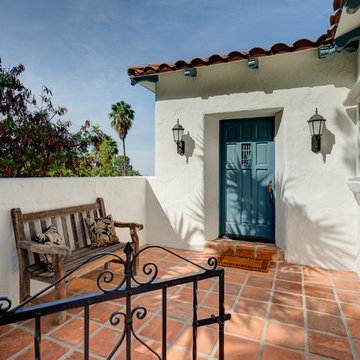
Design ideas for a mid-sized mediterranean front door in Los Angeles with white walls, a single front door and blue floor.
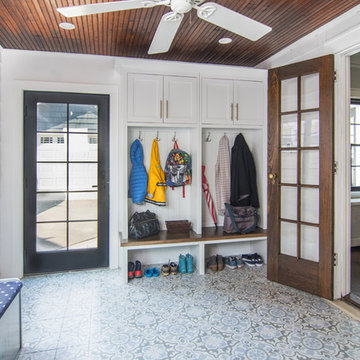
The remodeled mudroom features reporposed vinyl floor tiles, bench seating and storage, hardwood ceiling and recessed panel cabinets. AMA Construction, Laura Molina kitchen design, In House Photography.
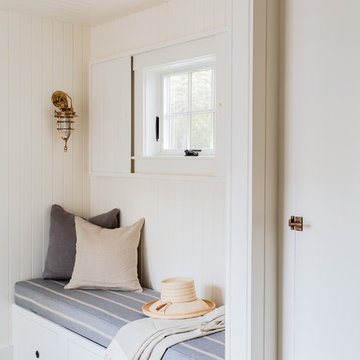
Custom mudroom with Coast Guard lockers, sliding window shutter. Interior architecture and design by Lisa Tharp.
Photography by Michael J. Lee
Inspiration for a transitional mudroom in Boston with white walls, marble floors and blue floor.
Inspiration for a transitional mudroom in Boston with white walls, marble floors and blue floor.
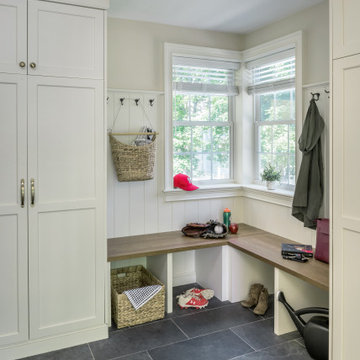
A mudroom addition for a busy family's gear. Photography by Aaron Usher III. See more on Instagram @redhousedesignbuild
Photo of a large transitional mudroom in Providence with white walls, slate floors, a single front door, a blue front door, blue floor and panelled walls.
Photo of a large transitional mudroom in Providence with white walls, slate floors, a single front door, a blue front door, blue floor and panelled walls.
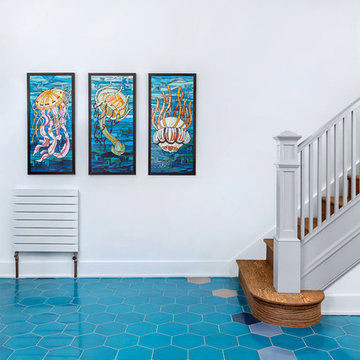
RAS Photography, Rachel Sale
This is an example of a modern entry hall in DC Metro with white walls, a single front door, a medium wood front door and blue floor.
This is an example of a modern entry hall in DC Metro with white walls, a single front door, a medium wood front door and blue floor.
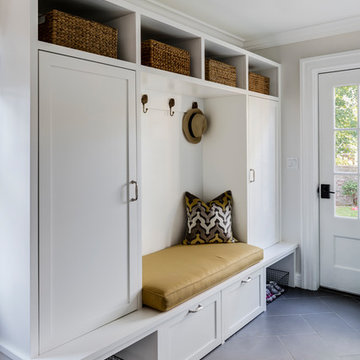
TEAM
Architect: LDa Architecture & Interiors
Interior Designer: Kennerknecht Design Group
Builder: Aedi Construction
Photographer: Greg Premru Photography
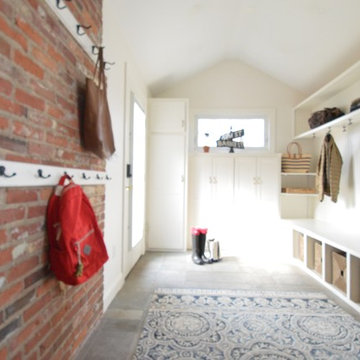
This is an example of a small transitional entryway in Bridgeport with white walls, slate floors and blue floor.
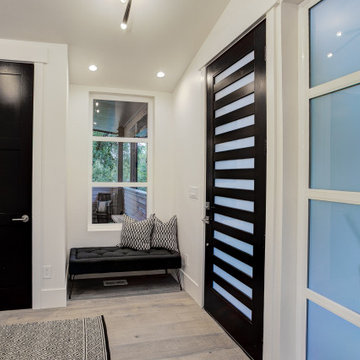
Modern foyer in Denver with white walls, light hardwood floors, a single front door, a black front door and blue floor.

Diseño y construcción de oficinas corporativas en el centro de Barcelona.
Techo con instalaciones descubiertas y paneles acústicos para absorver la reberverancia.
Suelo de pvc imitación madera en los pasillos, y moqueta en las zonas de trabajo.
Cabinas telefónicas acústicas individuales
Diseño de vinilos para mamparas de vidrio
Diseño y suministro de mobiliario a medida con taquillas y jardineras.
Entryway Design Ideas with White Walls and Blue Floor
3