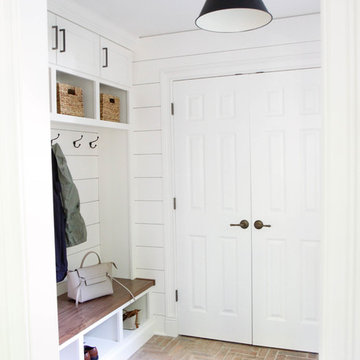Entryway Design Ideas with White Walls and Brick Floors
Refine by:
Budget
Sort by:Popular Today
1 - 20 of 447 photos
Item 1 of 3
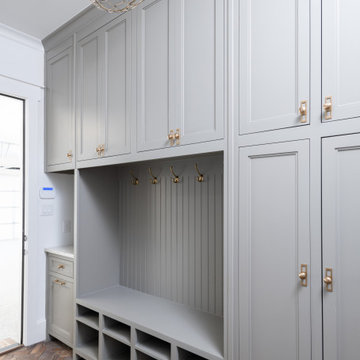
Inspiration for a large country mudroom in Dallas with white walls, brick floors, a single front door, a white front door and brown floor.
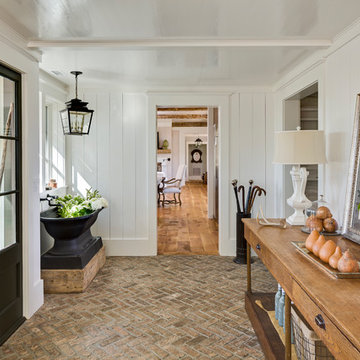
This is an example of a country foyer in Other with white walls, brick floors, a single front door and a glass front door.
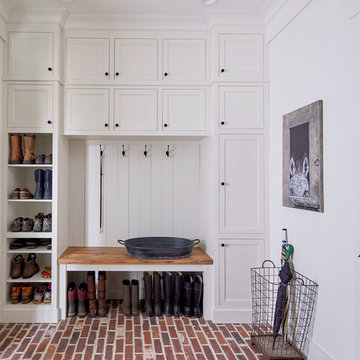
Lauren Rubenstein Photography
Inspiration for a country mudroom in Atlanta with white walls, brick floors, a dutch front door, a white front door and red floor.
Inspiration for a country mudroom in Atlanta with white walls, brick floors, a dutch front door, a white front door and red floor.
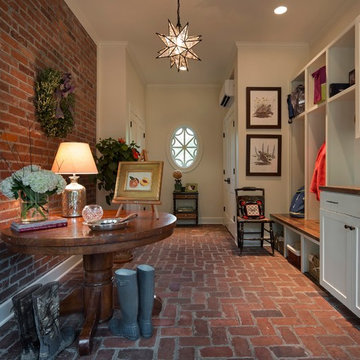
Mark Mahan and Rey Au
Kitchen and living room renovation. Door and window replacement
Photo of a country entryway in Other with white walls, brick floors and a white front door.
Photo of a country entryway in Other with white walls, brick floors and a white front door.

Photo of a country mudroom in Minneapolis with white walls, brick floors and multi-coloured floor.
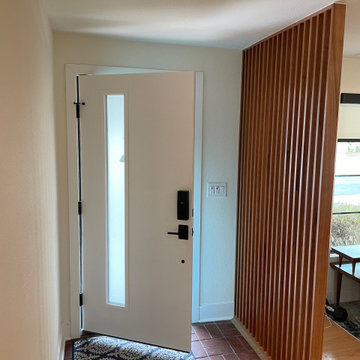
Entryway with updated front door and mid-century modern wood seperator between living space.
Inspiration for a midcentury entryway in Denver with white walls, brick floors, a single front door and a white front door.
Inspiration for a midcentury entryway in Denver with white walls, brick floors, a single front door and a white front door.
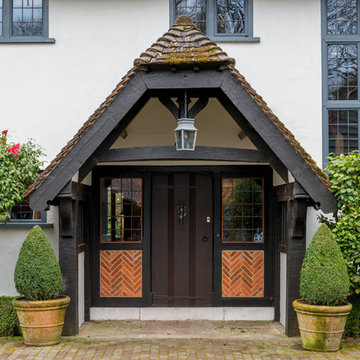
Wonderful original entrance to Arts & Craft country house.
Inspiration for a country front door in Surrey with white walls, a single front door, a dark wood front door, brick floors and brown floor.
Inspiration for a country front door in Surrey with white walls, a single front door, a dark wood front door, brick floors and brown floor.
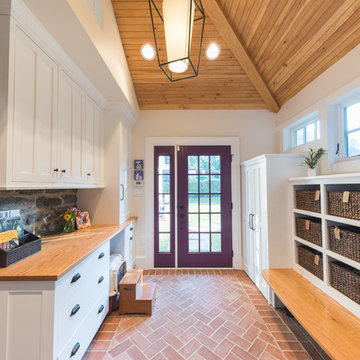
Is your closet busting at the seams? Or do you perhaps have no closet at all? Time to consider adding a mudroom to your house. Mudrooms are a popular interior design trend these days, and for good reason - they can house far more than a simple coat closet can. They can serve as a family command center for kids' school flyers and menus, for backpacks and shoes, for art supplies and sports equipment. Some mudrooms contain a laundry area, and some contain a mail station. Some mudrooms serve as a home base for a dog or a cat, with easy to clean, low maintenance building materials. A mudroom may consist of custom built-ins, or may simply be a corner of an existing room with pulled some clever, freestanding furniture, hooks, or shelves to house your most essential mudroom items.
Whatever your storage needs, extensive or streamlined, carving out a mudroom area can keep the whole family more organized. And, being more organized saves you stress and countless hours that would otherwise be spent searching for misplaced items.
While we love to design mudroom niches, a full mudroom interior design allows us to do what we do best here at Down2Earth Interior Design: elevate a space that is primarily driven by pragmatic requirements into a space that is also beautiful to look at and comfortable to occupy. I find myself voluntarily taking phone calls while sitting on the bench of my mudroom, simply because it's a comfortable place to be. My kids do their homework in the mudroom sometimes. My cat loves to curl up on sweatshirts temporarily left on the bench, or cuddle up in boxes on their way out to the recycling bins, just outside the door. Designing a custom mudroom for our family has elevated our lifestyle in so many ways, and I look forward to the opportunity to help make your mudroom design dreams a reality as well.
Photos by Ryan Macchione

Large Mud Room with lots of storage and hand-washing station!
Large country mudroom in Chicago with white walls, brick floors, a single front door, a medium wood front door and red floor.
Large country mudroom in Chicago with white walls, brick floors, a single front door, a medium wood front door and red floor.
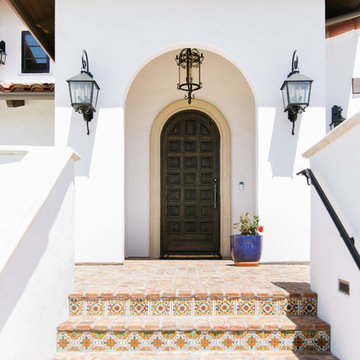
Design ideas for a mediterranean front door in San Luis Obispo with white walls, brick floors, a single front door, a dark wood front door and red floor.
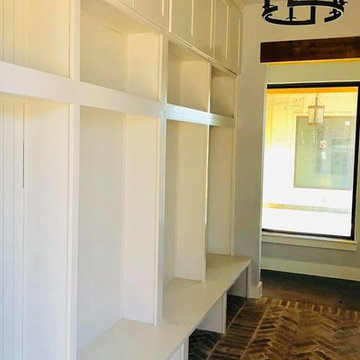
Mid-sized country mudroom in Austin with white walls, brick floors and brown floor.
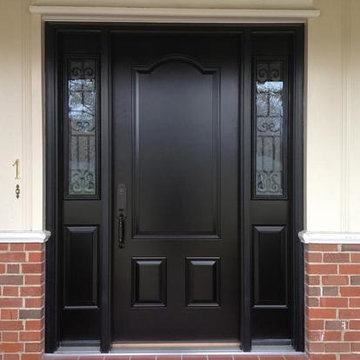
Inspiration for a large contemporary front door in New York with white walls, brick floors, a single front door and a black front door.

Eastview Before & After Exterior Renovation
Enhancing a home’s exterior curb appeal doesn’t need to be a daunting task. With some simple design refinements and creative use of materials we transformed this tired 1950’s style colonial with second floor overhang into a classic east coast inspired gem. Design enhancements include the following:
• Replaced damaged vinyl siding with new LP SmartSide, lap siding and trim
• Added additional layers of trim board to give windows and trim additional dimension
• Applied a multi-layered banding treatment to the base of the second-floor overhang to create better balance and separation between the two levels of the house
• Extended the lower-level window boxes for visual interest and mass
• Refined the entry porch by replacing the round columns with square appropriately scaled columns and trim detailing, removed the arched ceiling and increased the ceiling height to create a more expansive feel
• Painted the exterior brick façade in the same exterior white to connect architectural components. A soft blue-green was used to accent the front entry and shutters
• Carriage style doors replaced bland windowless aluminum doors
• Larger scale lantern style lighting was used throughout the exterior
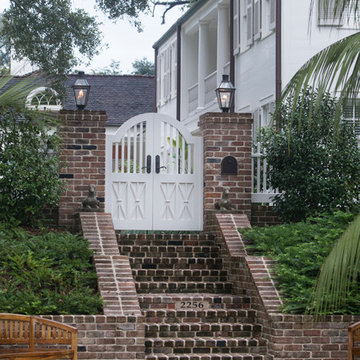
The pair of custom designed entrance gates repeat the "sheaf of wheat" pattern of the balcony rail above the main entrance door.
Photo of a mid-sized traditional foyer in Miami with white walls, brick floors, a double front door, a white front door and red floor.
Photo of a mid-sized traditional foyer in Miami with white walls, brick floors, a double front door, a white front door and red floor.

The mudroom, also known as the hunt room, not only serves as a space for storage but also as a potting room complete with a pantry and powder room.
Inspiration for an expansive traditional mudroom in Baltimore with white walls, brick floors, a dutch front door, a blue front door and timber.
Inspiration for an expansive traditional mudroom in Baltimore with white walls, brick floors, a dutch front door, a blue front door and timber.
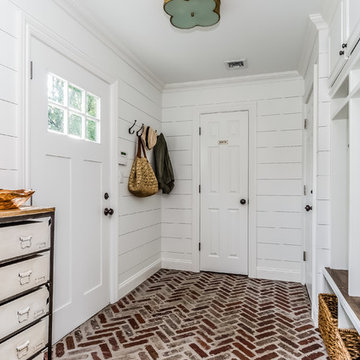
This is an example of a large traditional mudroom in New York with white walls, brick floors, a single front door, a white front door and red floor.
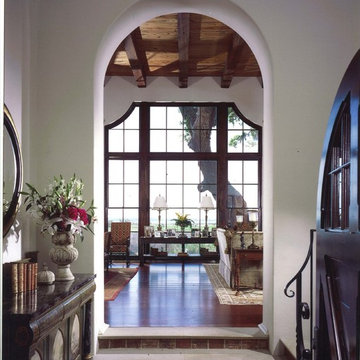
This is an example of a mediterranean vestibule in Atlanta with white walls and brick floors.
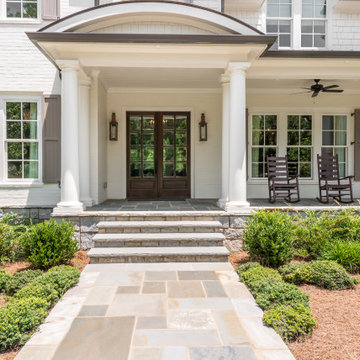
Front entry to Ford Creek THD-2037. View plan: https://www.thehousedesigners.com/plan/ford-creek-2037/
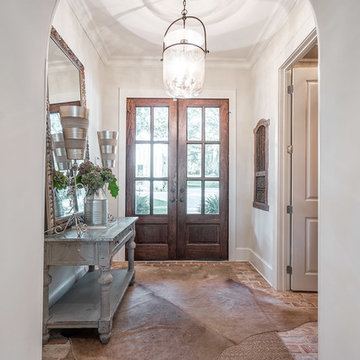
Greg Riegler Photography
Photo of a foyer in Other with white walls, brick floors, a double front door and a medium wood front door.
Photo of a foyer in Other with white walls, brick floors, a double front door and a medium wood front door.
Entryway Design Ideas with White Walls and Brick Floors
1
