Entryway Design Ideas with White Walls and Coffered
Refine by:
Budget
Sort by:Popular Today
1 - 20 of 247 photos
Item 1 of 3

We love this formal front entryway featuring a stunning double staircase with a custom wrought iron stair rail, arched entryways, sparkling chandeliers, and mosaic floor tile.
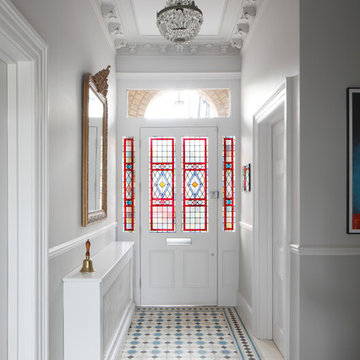
Photo of a large traditional entry hall in London with white walls, ceramic floors, a single front door, multi-coloured floor, a glass front door and coffered.

Light and Airy! Fresh and Modern Architecture by Arch Studio, Inc. 2021
This is an example of a large transitional foyer in San Francisco with white walls, medium hardwood floors, a single front door, a medium wood front door, grey floor and coffered.
This is an example of a large transitional foyer in San Francisco with white walls, medium hardwood floors, a single front door, a medium wood front door, grey floor and coffered.
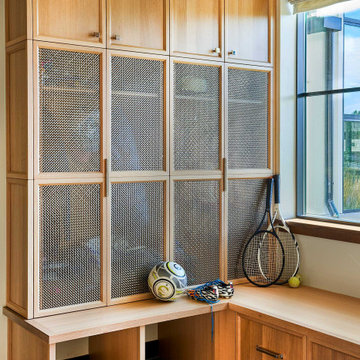
Photo of a large country mudroom in Denver with white walls, black floor and coffered.
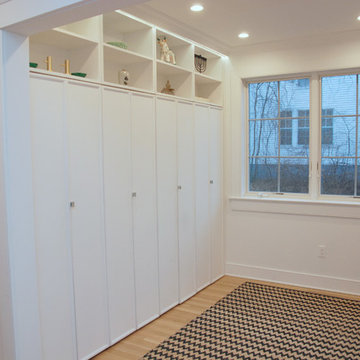
Robin Bailey
Design ideas for a small transitional mudroom in New York with white walls, light hardwood floors and coffered.
Design ideas for a small transitional mudroom in New York with white walls, light hardwood floors and coffered.

The inviting living room with coffered ceilings and elegant wainscoting is right off of the double height foyer. The dining area welcomes you into the center of the great room beyond.
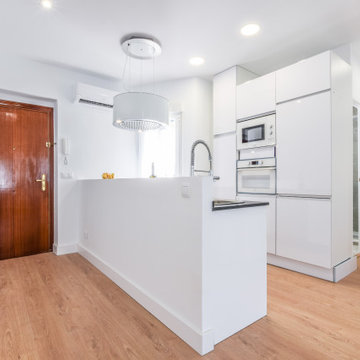
Entrada - recibidor de la vivienda que da paso al salón y la cocina abierta ampliando así el campo visual.
Mid-sized transitional entry hall in Madrid with white walls, laminate floors, a single front door, a medium wood front door, brown floor and coffered.
Mid-sized transitional entry hall in Madrid with white walls, laminate floors, a single front door, a medium wood front door, brown floor and coffered.

French Country style foyer showing double back doors, checkered tile flooring, large painted black doors connecting adjacent rooms, and white wall color.

Photography by Miranda Estes
Mid-sized arts and crafts foyer in Seattle with white walls, medium hardwood floors, a single front door, a dark wood front door, wood walls and coffered.
Mid-sized arts and crafts foyer in Seattle with white walls, medium hardwood floors, a single front door, a dark wood front door, wood walls and coffered.

This is an example of a mid-sized modern foyer in London with white walls, limestone floors, a single front door, beige floor and coffered.

The Clemont, Plan 2117 - Transitional Style with 3-Car Garage
Inspiration for a mid-sized transitional entry hall in Milwaukee with white walls, medium hardwood floors, a black front door, brown floor, coffered and wallpaper.
Inspiration for a mid-sized transitional entry hall in Milwaukee with white walls, medium hardwood floors, a black front door, brown floor, coffered and wallpaper.

Front Entry Interior leads to living room. White oak columns and cofferred ceilings. Tall panel on stair window echoes door style.
This is an example of a large arts and crafts foyer in Boston with white walls, dark hardwood floors, a single front door, a dark wood front door, brown floor, coffered and decorative wall panelling.
This is an example of a large arts and crafts foyer in Boston with white walls, dark hardwood floors, a single front door, a dark wood front door, brown floor, coffered and decorative wall panelling.
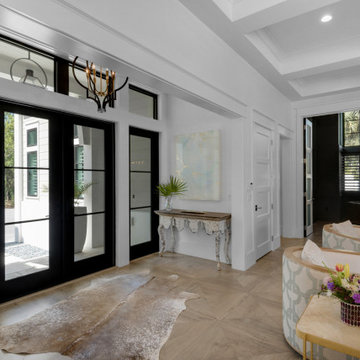
Inspiration for a large beach style front door in Other with white walls, a double front door, a glass front door, brown floor and coffered.

Located in one of the Bay Area's finest neighborhoods and perched in the sky, this stately home is bathed in sunlight and offers vistas of magnificent palm trees. The grand foyer welcomes guests, or casually enter off the laundry/mud room. New contemporary touches balance well with charming original details. The 2.5 bathrooms have all been refreshed. The updated kitchen - with its large picture window to the backyard - is refined and chic. And with a built-in home office area, the kitchen is also functional. Fresh paint and furnishings throughout the home complete the updates.
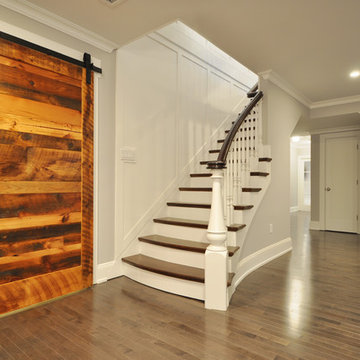
Upon entering this design-build, friends and. family are greeted with a custom mahogany front door with custom stairs complete with beautiful picture framing walls.
Stair-Pak Products Co. Inc.

Custom rustic bench in mudroom remodel
Photo of a large country mudroom in Chicago with white walls, medium hardwood floors, a single front door, a white front door, brown floor, coffered and planked wall panelling.
Photo of a large country mudroom in Chicago with white walls, medium hardwood floors, a single front door, a white front door, brown floor, coffered and planked wall panelling.

The owners travel up the grand staircase to get to the private bedrooms. The main level welcomes you in with a large kitchen and family room. The great room also has an inviting dining area in the center of the great room.
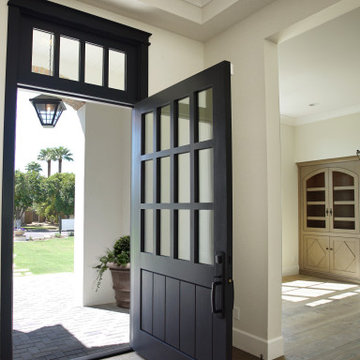
Heather Ryan, Interior Designer
H.Ryan Studio - Scottsdale, AZ
www.hryanstudio.com
This is an example of a large transitional front door in Phoenix with white walls, medium hardwood floors, a single front door, a black front door, brown floor and coffered.
This is an example of a large transitional front door in Phoenix with white walls, medium hardwood floors, a single front door, a black front door, brown floor and coffered.

Custom dog wash located in mudroom
Photo of a mid-sized country mudroom in Denver with white walls, black floor and coffered.
Photo of a mid-sized country mudroom in Denver with white walls, black floor and coffered.
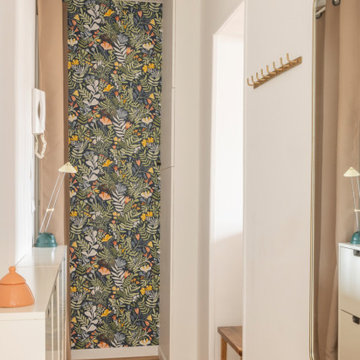
Rénovation complète de l'entrée de l'appartement. Création d'un meuble maçonné pour dissimulé les compteurs et le tableau électrique. Fourniture et pose d'un parquet en bois et d'un mur de papier peint. Pose d'une verrière sur-mesure pour laisser entrer la lumière du salon dans l'entrée.
Entryway Design Ideas with White Walls and Coffered
1