Entryway Design Ideas with White Walls and Coffered
Refine by:
Budget
Sort by:Popular Today
161 - 180 of 247 photos
Item 1 of 3
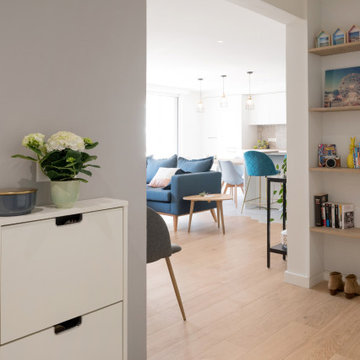
Le couloir d’entrée à pour fantaisie un carrelage hexagonal imitant des carreaux de ciments noirs, blancs et gris. Cette zone carrelée permet de se déchausser confortablement vers la banquette et de ranger ses chaussures dans les casiers prévus à cet effet. Après quoi, un parquet prend la relève. Notez la transition entre les deux sols de différentes natures !
La rénovation a également permis la création de nombreux rangements. Le couloir dessert deux étagères encastrées créées grâce à des jeux de cloisons. Il comprend également un long placard qui accueille un dressing d’entrée, un placard à balais et une buanderie. Le tout est caché derrière des portes miroitées qui permettent à la lumière de se refléter et donc d’éviter une zone sombre.
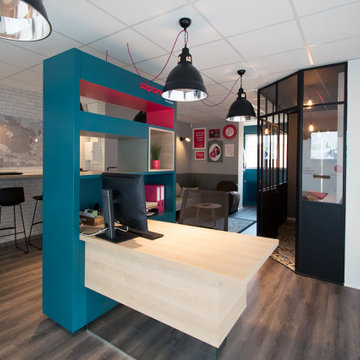
Nous travaillons dans le respect de nos valeurs afin de satisfaire toutes les attentes
Design ideas for a mid-sized modern front door in Paris with white walls, laminate floors, a double front door, a black front door, green floor, coffered and decorative wall panelling.
Design ideas for a mid-sized modern front door in Paris with white walls, laminate floors, a double front door, a black front door, green floor, coffered and decorative wall panelling.
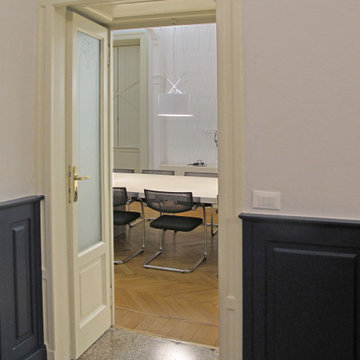
Dettaglio della porta che introduce alla grande sala riunioni. Le porte in stile sono state recuperate e mantenute attraverso un'accurato restauro. Anche i pavimenti sono stati quasi del tutto mantenuti. Molto interessanti le soglie
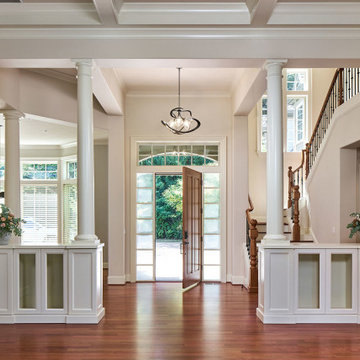
Brazilian cherry hardwoods throughout invite you in the front door. A solid natural wood front with glass panel encasement. An industrial-inspired pendant hangs above the foyer. Two simplified columns frame the entry to the living room.
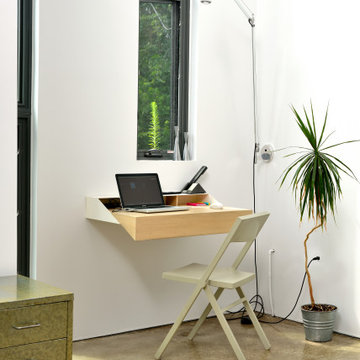
Design ideas for a small contemporary entry hall in Toronto with white walls, concrete floors, grey floor and coffered.
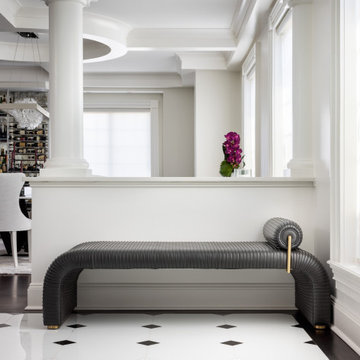
In collaboration with CD Interiors, we came in and completely gutted this Penthouse apartment in the heart of Downtown Westfield, NJ.
Photo of a mid-sized modern foyer in New York with white walls, ceramic floors, a single front door, multi-coloured floor and coffered.
Photo of a mid-sized modern foyer in New York with white walls, ceramic floors, a single front door, multi-coloured floor and coffered.
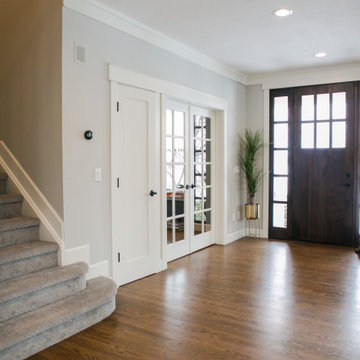
Our clients wanted a living room that could accommodate an inviting sectional, a baby grand piano, and plenty of space for family game nights. So, we transformed what had been a small office and sitting room into a large open living room with custom wood columns. We wanted to avoid making the home feel too vast and monumental, so we designed custom beams and columns to define spaces and to make the house feel like a home. Aesthetically we wanted their home to be soft and inviting, so we utilized a neutral color palette with occasional accents of muted blues and greens.
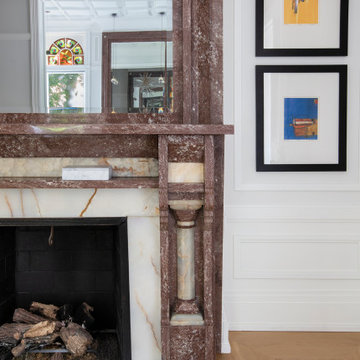
Foyer with original fireplace
Traditional entryway in Chicago with white walls, light hardwood floors, beige floor, coffered and panelled walls.
Traditional entryway in Chicago with white walls, light hardwood floors, beige floor, coffered and panelled walls.
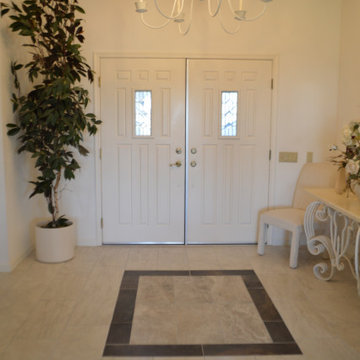
Welcome Mat tile inlay in floyer.
Inspiration for a mid-sized traditional foyer in Phoenix with white walls, porcelain floors, a double front door, a white front door, white floor and coffered.
Inspiration for a mid-sized traditional foyer in Phoenix with white walls, porcelain floors, a double front door, a white front door, white floor and coffered.
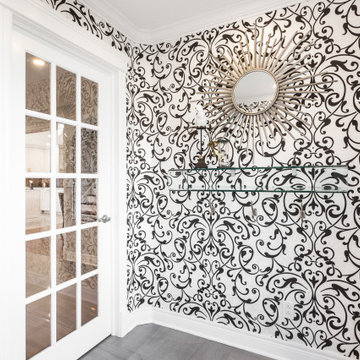
5.Wainscoting or Paneling: Add architectural interest to the walls with wainscoting or paneling. Install white beadboard or raised paneling on the lower portion of the walls to create a classic and elegant look. This can also help protect the walls from scuffs and scratches. you can add wall paper above your wainscoting for a less dramatic look.
6.Mirrors: Incorporate mirrors to create a sense of space and reflect light. Hang a large rectangular or oval mirror on one of the walls to both serve a functional purpose and add a touch of elegance to the vestibule.
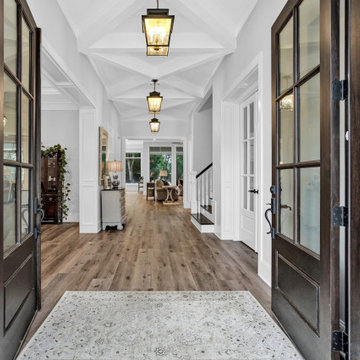
Design ideas for a large foyer in Houston with white walls, medium hardwood floors, a double front door, a brown front door, brown floor and coffered.
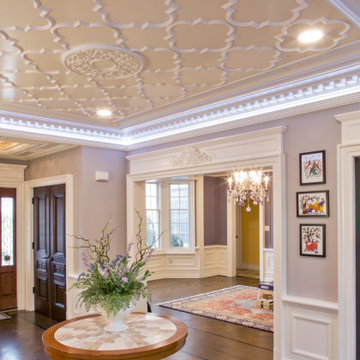
We offer a wide variety of coffered ceilings, custom made in different styles and finishes to fit any space and taste.
For more projects visit our website wlkitchenandhome.com
.
.
.
#cofferedceiling #customceiling #ceilingdesign #classicaldesign #traditionalhome #crown #finishcarpentry #finishcarpenter #exposedbeams #woodwork #carvedceiling #paneling #custombuilt #custombuilder #kitchenceiling #library #custombar #barceiling #livingroomideas #interiordesigner #newjerseydesigner #millwork #carpentry #whiteceiling #whitewoodwork #carved #carving #ornament #librarydecor #architectural_ornamentation
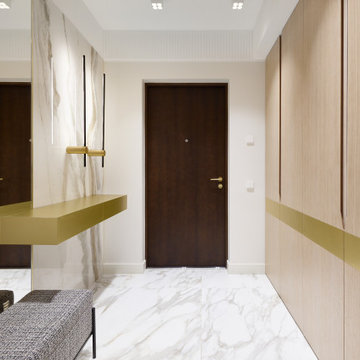
Contemporary entryway in Other with white walls, ceramic floors, white floor and coffered.
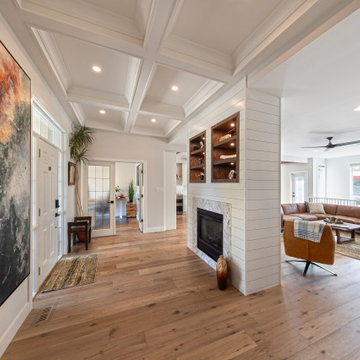
This is our very first Four Elements remodel show home! We started with a basic spec-level early 2000s walk-out bungalow, and transformed the interior into a beautiful modern farmhouse style living space with many custom features. The floor plan was also altered in a few key areas to improve livability and create more of an open-concept feel. Check out the shiplap ceilings with Douglas fir faux beams in the kitchen, dining room, and master bedroom. And a new coffered ceiling in the front entry contrasts beautifully with the custom wood shelving above the double-sided fireplace. Highlights in the lower level include a unique under-stairs custom wine & whiskey bar and a new home gym with a glass wall view into the main recreation area.
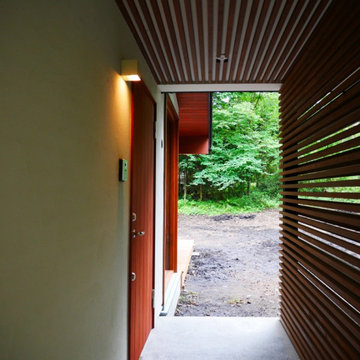
Inspiration for a scandinavian entryway in Other with white walls, a single front door, a medium wood front door, grey floor and coffered.
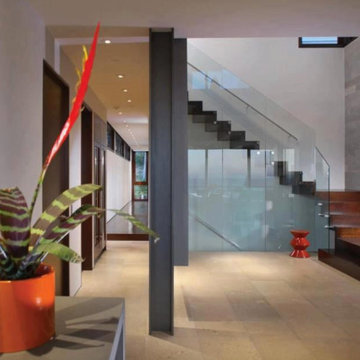
Large modern foyer in Other with white walls, porcelain floors, a pivot front door, a dark wood front door, beige floor, coffered and panelled walls.
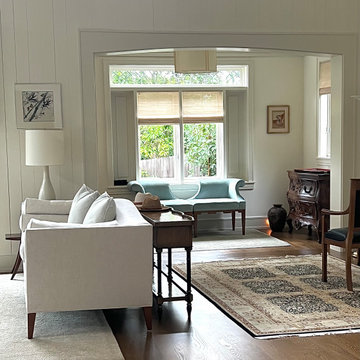
This is an example of a large transitional foyer in San Diego with white walls, medium hardwood floors, a single front door, a brown front door, brown floor, coffered and panelled walls.
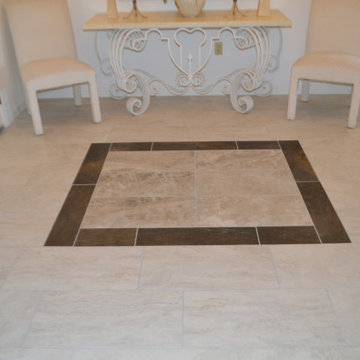
Welcome Mat tile inlay in floyer.
This is an example of a mid-sized traditional foyer in Phoenix with white walls, porcelain floors, a double front door, a white front door, white floor and coffered.
This is an example of a mid-sized traditional foyer in Phoenix with white walls, porcelain floors, a double front door, a white front door, white floor and coffered.
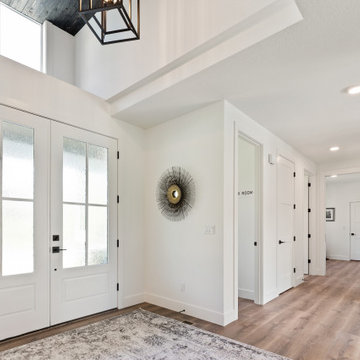
Photo of a large contemporary foyer in Portland with white walls, laminate floors, a double front door, a white front door, brown floor and coffered.
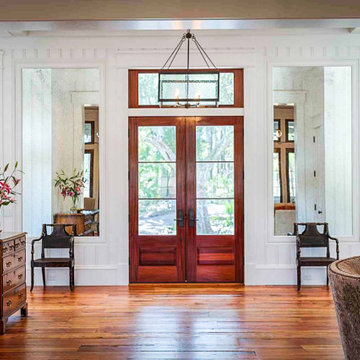
The foyer has a coffered ceiling, vertical shiplap walls, 12-inch wide heart pine floors that were circle-sawn from reclaimed barn beams.
This is an example of a foyer in Other with white walls, medium hardwood floors, a double front door, a medium wood front door, brown floor, planked wall panelling and coffered.
This is an example of a foyer in Other with white walls, medium hardwood floors, a double front door, a medium wood front door, brown floor, planked wall panelling and coffered.
Entryway Design Ideas with White Walls and Coffered
9