Entryway Design Ideas with White Walls and Decorative Wall Panelling
Refine by:
Budget
Sort by:Popular Today
161 - 180 of 416 photos
Item 1 of 3
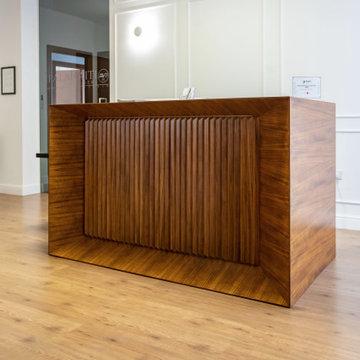
Bancone reception custom made. Dettaglio
Design ideas for a mid-sized modern vestibule in Catania-Palermo with white walls, laminate floors, a single front door, a glass front door and decorative wall panelling.
Design ideas for a mid-sized modern vestibule in Catania-Palermo with white walls, laminate floors, a single front door, a glass front door and decorative wall panelling.
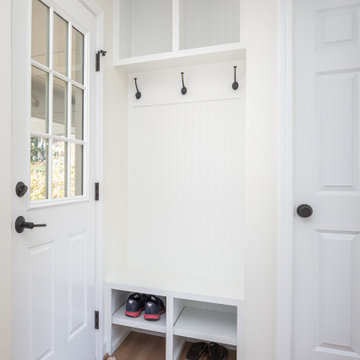
This transitional design works with our clients authentic mid century split level home and adds touches of modern for functionality and style!
This is an example of a mid-sized transitional foyer in Raleigh with white walls, medium hardwood floors, a single front door, a glass front door, brown floor and decorative wall panelling.
This is an example of a mid-sized transitional foyer in Raleigh with white walls, medium hardwood floors, a single front door, a glass front door, brown floor and decorative wall panelling.
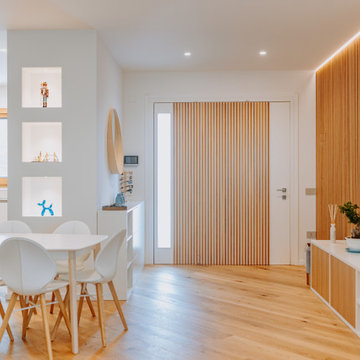
Photo of a large modern foyer in Cagliari with white walls, light hardwood floors, a pivot front door, a light wood front door and decorative wall panelling.
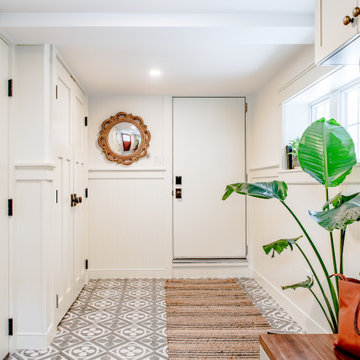
AFTER Entry Area
Photo of a small transitional mudroom in Other with white walls, porcelain floors, grey floor and decorative wall panelling.
Photo of a small transitional mudroom in Other with white walls, porcelain floors, grey floor and decorative wall panelling.
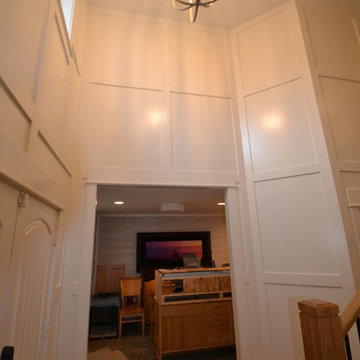
Photo of a large modern foyer in Portland with white walls, medium hardwood floors, a double front door, a white front door and decorative wall panelling.
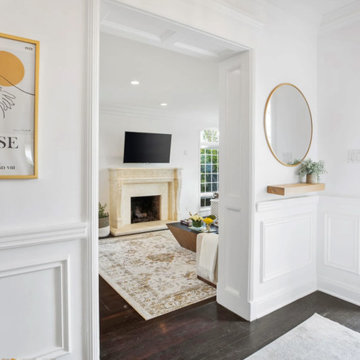
Our favorite part of this entry is the beautiful wood bead, bohemian chandelier and the elegant wrought iron stair balustrades. Plus the black white combo is always a winner!
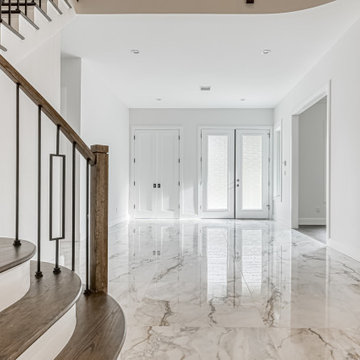
Design ideas for a large contemporary entry hall in New York with white walls, porcelain floors, a double front door, a white front door, white floor and decorative wall panelling.
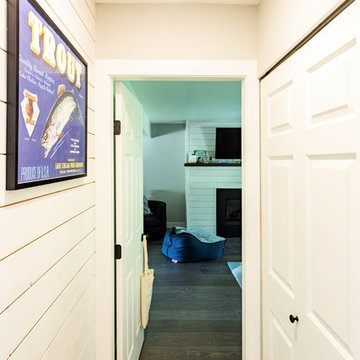
Photos by Brice Ferre
Large contemporary foyer in Vancouver with white walls, porcelain floors, a single front door, a metal front door, black floor and decorative wall panelling.
Large contemporary foyer in Vancouver with white walls, porcelain floors, a single front door, a metal front door, black floor and decorative wall panelling.
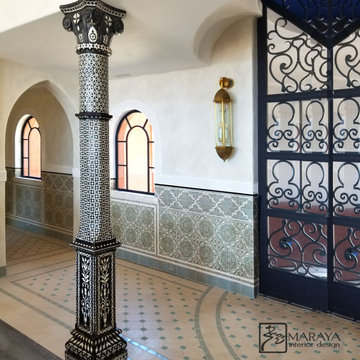
New Moroccan Villa on the Santa Barbara Riviera, overlooking the Pacific ocean and the city. In this terra cotta and deep blue home, we used natural stone mosaics and glass mosaics, along with custom carved stone columns. Every room is colorful with deep, rich colors. In the master bath we used blue stone mosaics on the groin vaulted ceiling of the shower. All the lighting was designed and made in Marrakesh, as were many furniture pieces. The entry black and white columns are also imported from Morocco. We also designed the carved doors and had them made in Marrakesh. Cabinetry doors we designed were carved in Canada. The carved plaster molding were made especially for us, and all was shipped in a large container (just before covid-19 hit the shipping world!) Thank you to our wonderful craftsman and enthusiastic vendors!
Project designed by Maraya Interior Design. From their beautiful resort town of Ojai, they serve clients in Montecito, Hope Ranch, Santa Ynez, Malibu and Calabasas, across the tri-county area of Santa Barbara, Ventura and Los Angeles, south to Hidden Hills and Calabasas.
Architecture by Thomas Ochsner in Santa Barbara, CA
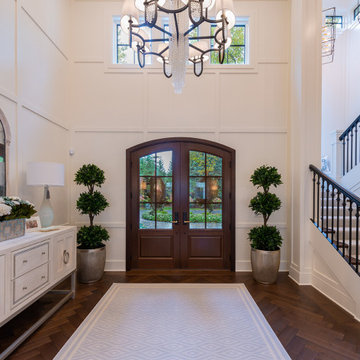
English panelling with dark hardwood railing accent the light filled staircase. Huge ceilings, geometric chandeliers.
Inspiration for a large modern front door in New York with white walls, medium hardwood floors, a double front door, a brown front door, brown floor, vaulted and decorative wall panelling.
Inspiration for a large modern front door in New York with white walls, medium hardwood floors, a double front door, a brown front door, brown floor, vaulted and decorative wall panelling.
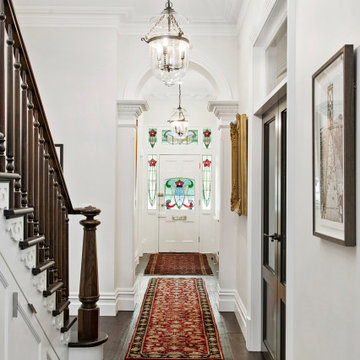
The headlight front door opens to the beautiful grand entry hallway of this period restoration and renovation. Featuring stunning glass pendants and wide oak timber flooring which leads to a hand turned walnut staircase with faceted finial and hand turned balusters.
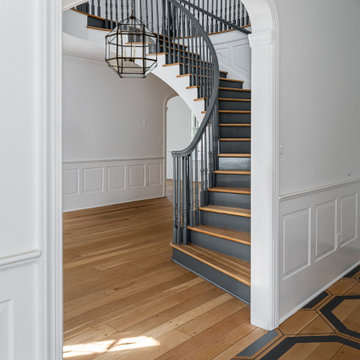
Large transitional entryway in Other with white walls, light hardwood floors, vaulted and decorative wall panelling.
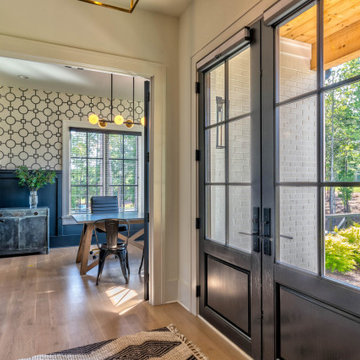
Photo of a large country foyer in Atlanta with white walls, light hardwood floors, a double front door, a black front door, white floor and decorative wall panelling.
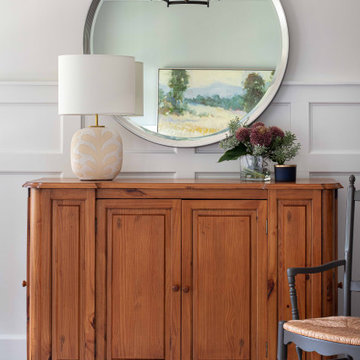
Photo of a large arts and crafts foyer in Richmond with white walls, medium hardwood floors, a single front door, brown floor and decorative wall panelling.
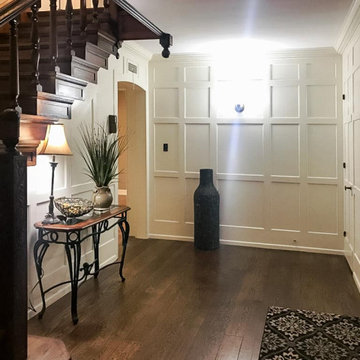
Extensive remodel to this beautiful 1930’s Tudor that included an addition that housed a custom kitchen with box beam ceilings, a family room and an upgraded master suite with marble bath.
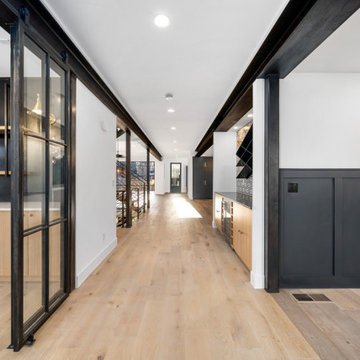
Inspiration for a large industrial entry hall in Denver with white walls, light hardwood floors, a single front door, a black front door, brown floor, exposed beam and decorative wall panelling.
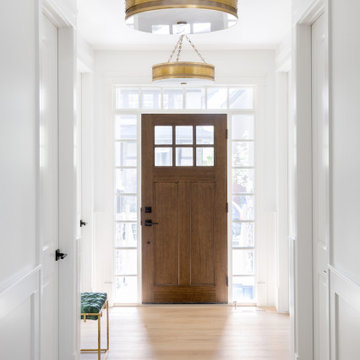
Transitional foyer in Calgary with white walls, light hardwood floors, a single front door, a dark wood front door, white floor and decorative wall panelling.
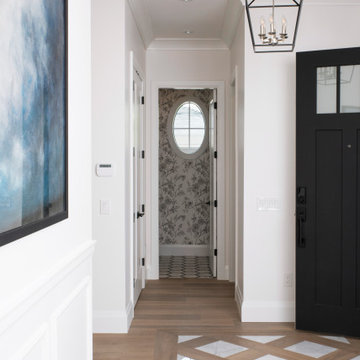
First impressions are key! Through the use of marble tile bordered with hardwood we made a special statement and wow factor the moment you walk into the house.
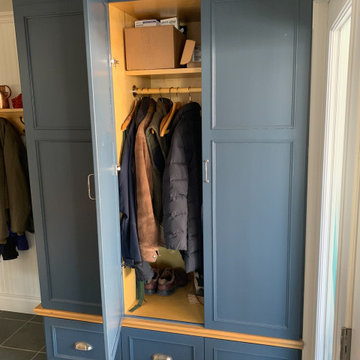
The inside surfaces are made from 3/4 maple plywood; painted doors are framed by wood stiles and rails setting off an MDF panel.
Design ideas for a mid-sized traditional mudroom in Other with white walls, a blue front door and decorative wall panelling.
Design ideas for a mid-sized traditional mudroom in Other with white walls, a blue front door and decorative wall panelling.
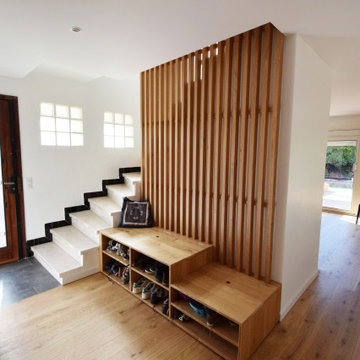
This is an example of a mid-sized contemporary foyer in Montpellier with white walls, light hardwood floors, a single front door, a dark wood front door and decorative wall panelling.
Entryway Design Ideas with White Walls and Decorative Wall Panelling
9