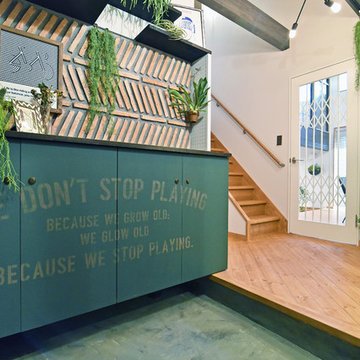Entryway Design Ideas with White Walls and Green Floor
Refine by:
Budget
Sort by:Popular Today
1 - 20 of 50 photos
Item 1 of 3

We blended the client's cool and contemporary style with the home's classic midcentury architecture in this post and beam renovation. It was important to define each space within this open concept plan with strong symmetrical furniture and lighting. A special feature in the living room is the solid white oak built-in shelves designed to house our client's art while maximizing the height of the space.
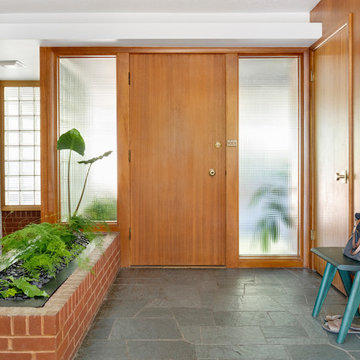
Interior Entryway with restored original mahogany wall paneling and front door. Original green slate flagstone floor tile with brick planter box that carries the lines from the exterior planter. Staircase to left with newly wallpapered wall.
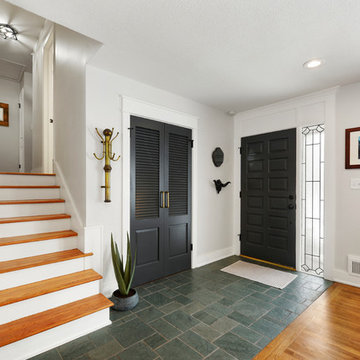
Homeowner kept originals entry tile work.
Photo credit: Samantha Ward
Design ideas for a small traditional front door in Kansas City with white walls, slate floors, a single front door, a black front door and green floor.
Design ideas for a small traditional front door in Kansas City with white walls, slate floors, a single front door, a black front door and green floor.
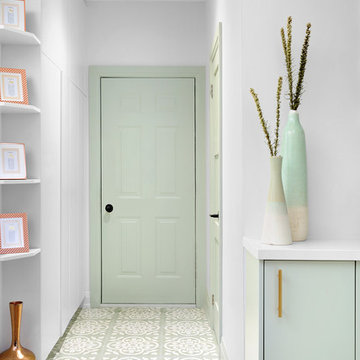
Design: Michelle Berwick
Photos: Larry Arnal
The entryway that started it all. The tile floor we fell in love with that was our jumping off point for the design. I loved working with you on this project; this home is so beautiful and each room fits perfectly. When working with a designer have the whole home in mind when working towards new designs. Color pallets are a great way to find the thread that brings it all together. I'd like to thank the homeowners of #ProjectEverson, they were amazing to work with and their townhouse is stunning and functional.
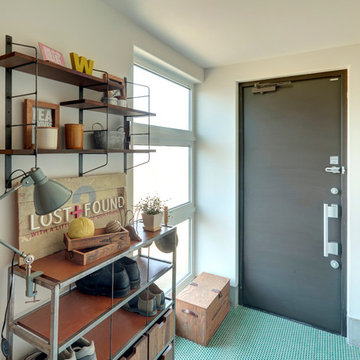
玄関にはアメリカンテイストを感じさせる
レトロなタイルを使用しました。
帰ってきた瞬間、入ってきた瞬間にわくわくする空間。
たくさんの人をお迎えする玄関にも個性が光ります。
玄関収納もオープン収納でおしゃれに
Small contemporary entry hall in Other with white walls, ceramic floors, green floor, a single front door and a gray front door.
Small contemporary entry hall in Other with white walls, ceramic floors, green floor, a single front door and a gray front door.

This charming, yet functional entry has custom, mudroom style cabinets, shiplap accent wall with chevron pattern, dark bronze cabinet pulls and coat hooks.
Photo by Molly Rose Photography
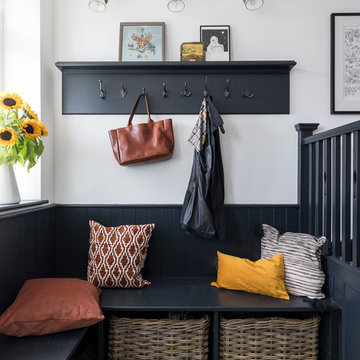
Snook Photography
Design ideas for a transitional mudroom in London with white walls and green floor.
Design ideas for a transitional mudroom in London with white walls and green floor.
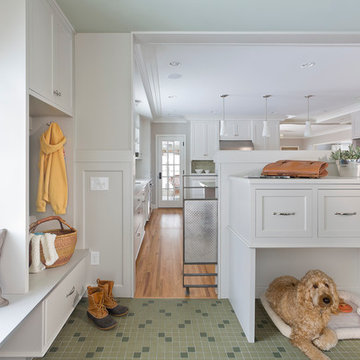
Andrea Rugg Photography
This is an example of a transitional mudroom in Minneapolis with white walls and green floor.
This is an example of a transitional mudroom in Minneapolis with white walls and green floor.
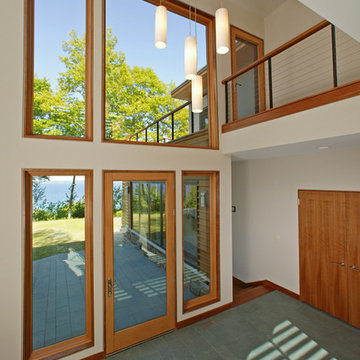
Glen Rauth Photography
Design ideas for a mid-sized modern front door in Philadelphia with white walls, slate floors, a single front door, a glass front door and green floor.
Design ideas for a mid-sized modern front door in Philadelphia with white walls, slate floors, a single front door, a glass front door and green floor.
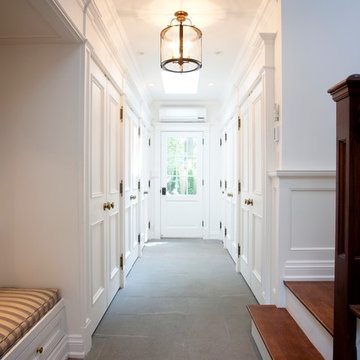
Mudroom and closet storage, stair to family room, door to rear garden, built-in bench with storage below, Heintzman Sanborn
Design ideas for a traditional mudroom in Toronto with white walls, slate floors, a single front door, a white front door and green floor.
Design ideas for a traditional mudroom in Toronto with white walls, slate floors, a single front door, a white front door and green floor.
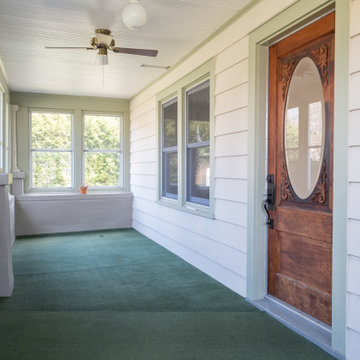
Hyde Park House
Mid-sized arts and crafts vestibule with white walls, carpet, a single front door, a medium wood front door and green floor.
Mid-sized arts and crafts vestibule with white walls, carpet, a single front door, a medium wood front door and green floor.
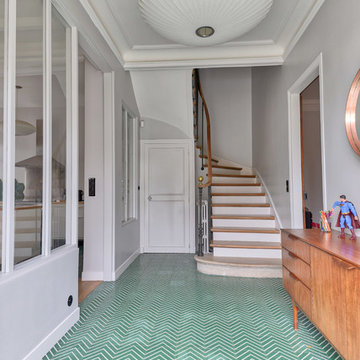
Design ideas for a mid-sized contemporary foyer in Paris with white walls, ceramic floors and green floor.
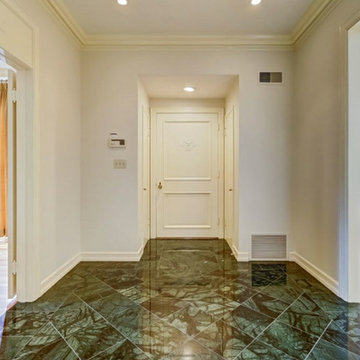
Design ideas for a mid-sized traditional foyer in Other with white walls, marble floors, a double front door, a white front door and green floor.
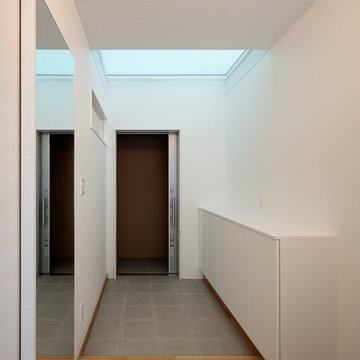
リビングのガラス床が玄関天井に光を落とす
Photo of a mid-sized modern entry hall in Tokyo with white walls, porcelain floors, a sliding front door, a gray front door and green floor.
Photo of a mid-sized modern entry hall in Tokyo with white walls, porcelain floors, a sliding front door, a gray front door and green floor.
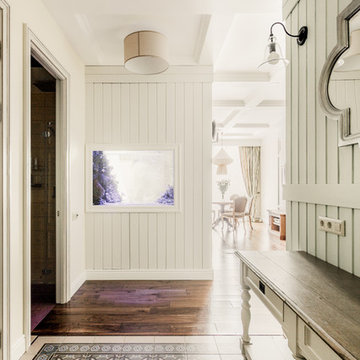
Григорий Соколинский
Mid-sized transitional entryway in Saint Petersburg with ceramic floors, green floor and white walls.
Mid-sized transitional entryway in Saint Petersburg with ceramic floors, green floor and white walls.
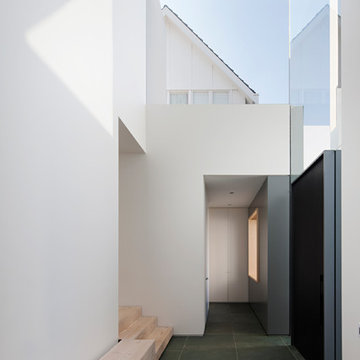
Double volume entry
Inspiration for a modern entry hall in Melbourne with white walls, slate floors, a pivot front door, a black front door and green floor.
Inspiration for a modern entry hall in Melbourne with white walls, slate floors, a pivot front door, a black front door and green floor.
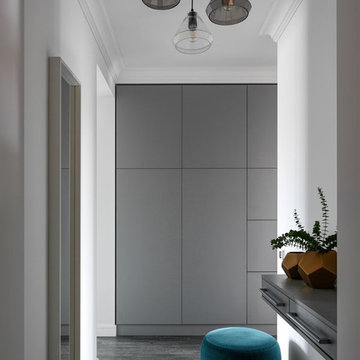
Светлый коридор вытянутой формы выглядит элегантно за счет использования широких потолочных карнизов. Они дополняют минималистичный интерьер, делая его более сложным и благородным. Удобная консоль без основания выглядит легко и не утяжеляет пространства.
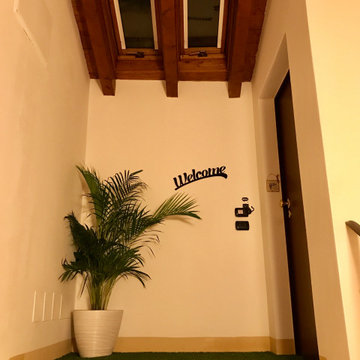
Photo of a small contemporary front door with white walls, carpet, a single front door, a medium wood front door, green floor and exposed beam.
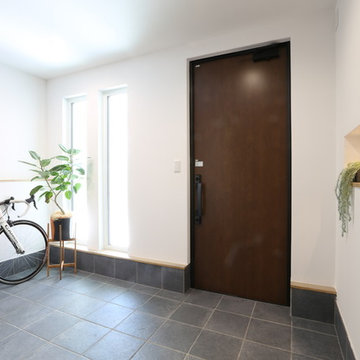
Design ideas for a modern entry hall in Other with white walls, a single front door, a brown front door and green floor.
Entryway Design Ideas with White Walls and Green Floor
1
