Entryway Design Ideas with White Walls and Red Floor
Refine by:
Budget
Sort by:Popular Today
101 - 120 of 229 photos
Item 1 of 3
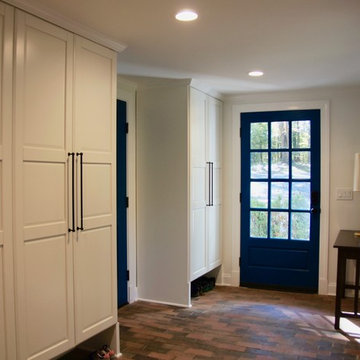
Photography by Sophie Piesse
Inspiration for an arts and crafts mudroom in Raleigh with white walls, brick floors, a single front door, a blue front door and red floor.
Inspiration for an arts and crafts mudroom in Raleigh with white walls, brick floors, a single front door, a blue front door and red floor.
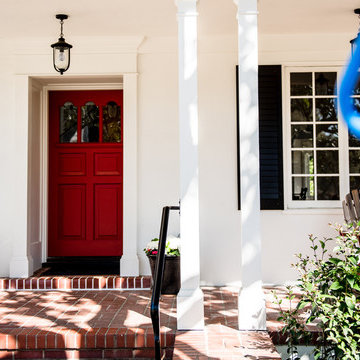
John Besford
Design ideas for a mid-sized traditional entryway in San Francisco with white walls, brick floors, a single front door, a red front door and red floor.
Design ideas for a mid-sized traditional entryway in San Francisco with white walls, brick floors, a single front door, a red front door and red floor.
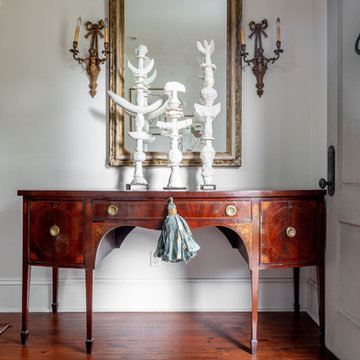
Photo of a mid-sized traditional foyer in Chicago with white walls, dark hardwood floors and red floor.
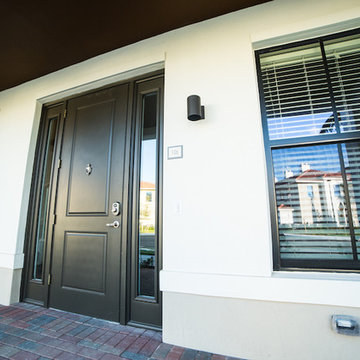
Modern entryway in Miami with white walls, brick floors, a single front door, a black front door and red floor.
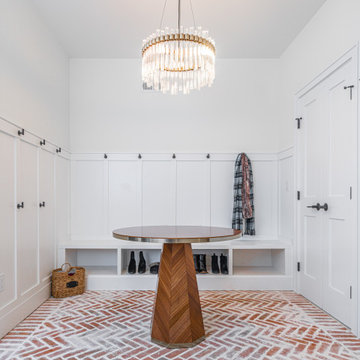
Photo of a large transitional mudroom in Philadelphia with white walls, brick floors, a double front door, a white front door, red floor and decorative wall panelling.
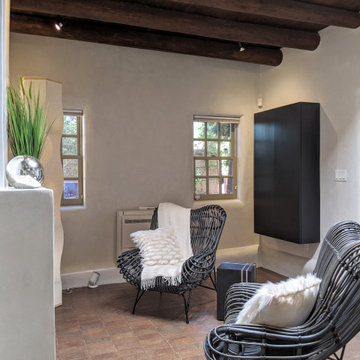
Design ideas for a mid-sized entry hall in Other with white walls, brick floors, a single front door, a green front door, red floor and wood.
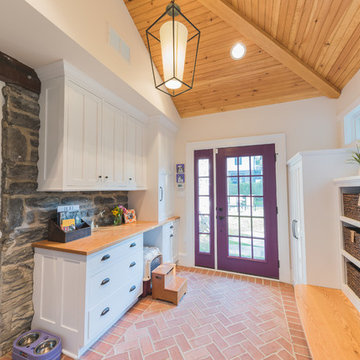
Is your closet busting at the seams? Or do you perhaps have no closet at all? Time to consider adding a mudroom to your house. Mudrooms are a popular interior design trend these days, and for good reason - they can house far more than a simple coat closet can. They can serve as a family command center for kids' school flyers and menus, for backpacks and shoes, for art supplies and sports equipment. Some mudrooms contain a laundry area, and some contain a mail station. Some mudrooms serve as a home base for a dog or a cat, with easy to clean, low maintenance building materials. A mudroom may consist of custom built-ins, or may simply be a corner of an existing room with pulled some clever, freestanding furniture, hooks, or shelves to house your most essential mudroom items.
Whatever your storage needs, extensive or streamlined, carving out a mudroom area can keep the whole family more organized. And, being more organized saves you stress and countless hours that would otherwise be spent searching for misplaced items.
While we love to design mudroom niches, a full mudroom interior design allows us to do what we do best here at Down2Earth Interior Design: elevate a space that is primarily driven by pragmatic requirements into a space that is also beautiful to look at and comfortable to occupy. I find myself voluntarily taking phone calls while sitting on the bench of my mudroom, simply because it's a comfortable place to be. My kids do their homework in the mudroom sometimes. My cat loves to curl up on sweatshirts temporarily left on the bench, or cuddle up in boxes on their way out to the recycling bins, just outside the door. Designing a custom mudroom for our family has elevated our lifestyle in so many ways, and I look forward to the opportunity to help make your mudroom design dreams a reality as well.
Photos by Ryan Macchione
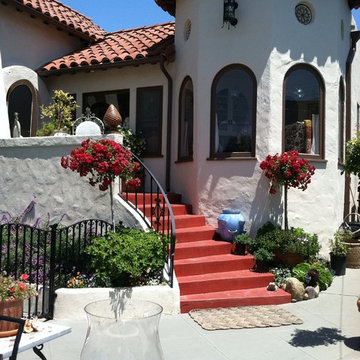
This gorgeous Spanish revival home required new stucco plaster, paint, iron fencing, completely new landscaping, aromatic and romantic garden and terrace furnishings perfect for entertaining and gazing the San Diego city line view.
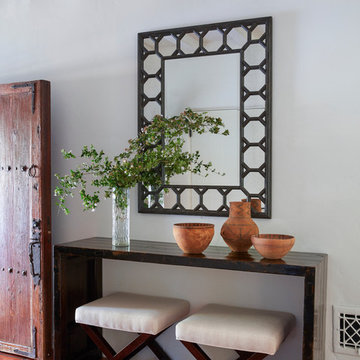
Interiors: Tamar Stein Interiors
Photography: Roger Davies
This is an example of a mediterranean foyer in Los Angeles with white walls, terra-cotta floors, a single front door, a medium wood front door and red floor.
This is an example of a mediterranean foyer in Los Angeles with white walls, terra-cotta floors, a single front door, a medium wood front door and red floor.
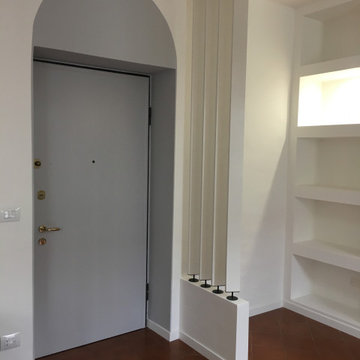
Small contemporary front door in Milan with white walls, terra-cotta floors, a single front door, a gray front door and red floor.
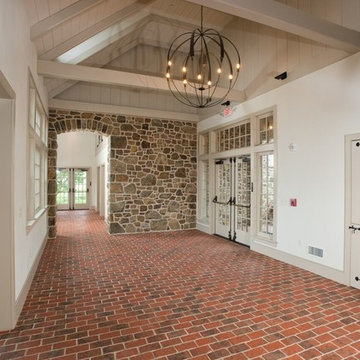
This is an example of a mid-sized traditional entry hall in Philadelphia with white walls, brick floors, a double front door, a glass front door and red floor.
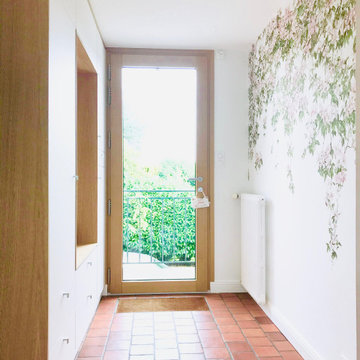
Nous avons changé la porte d'entrée, réalisé un meuble sur mesure, habillé un pan de mur avec les Clématites de Sian Zeng qui sont du plus bel effet.
L'entrée est à présent lumineuse, esthétique et fonctionnelle.
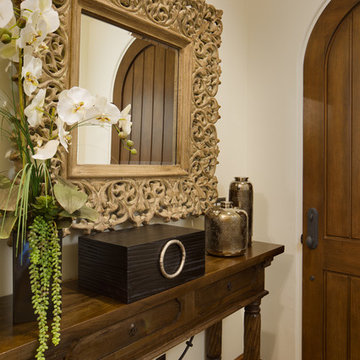
This heavily carved mirror was placed in the entry as a major statement piece as you walk through the front door.
Photo of a small mediterranean foyer in San Diego with white walls, brick floors, a single front door, a medium wood front door and red floor.
Photo of a small mediterranean foyer in San Diego with white walls, brick floors, a single front door, a medium wood front door and red floor.
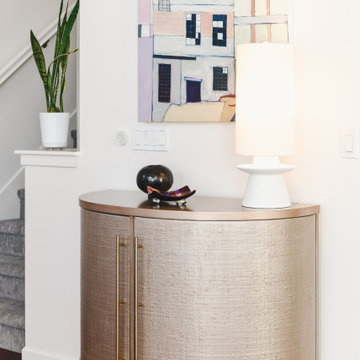
This is an example of a mid-sized transitional foyer in San Francisco with white walls, dark hardwood floors, a white front door and red floor.
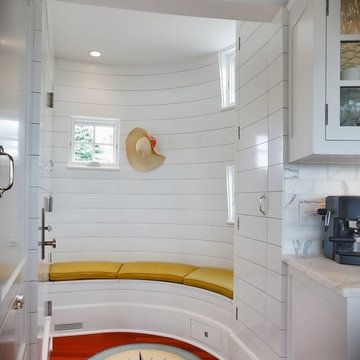
Inspiration for a mid-sized beach style foyer in New York with white walls, medium hardwood floors, a single front door, a white front door and red floor.
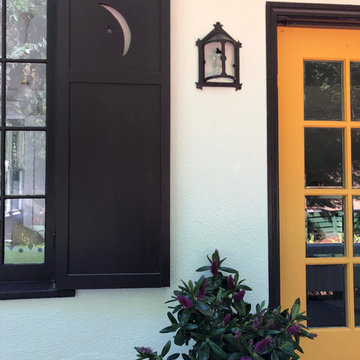
Design ideas for a large contemporary front door in San Francisco with white walls, brick floors, a single front door, a yellow front door and red floor.
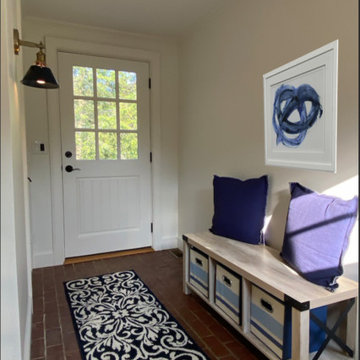
The mudroom received an updated palette that suited the coastal area, with fresh whites and navy. New sconces were added, as well as durable rugs for this high-traffic area that has entries from the back, front and garage. Additional storage was added with a free-standing bench seat, a great place to pull on boots in the winter. Pillows and local art soften the space. Custom hooks were designed to mark each cubby for Mom, Dad, Thing 1 & Thing 2.
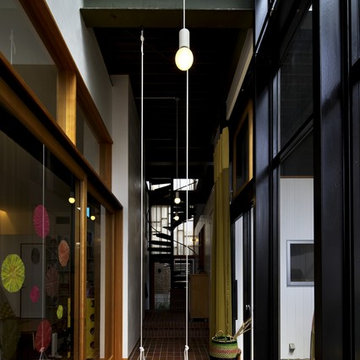
This is an example of a mid-sized industrial entry hall in Nagoya with white walls, brick floors, a sliding front door, a glass front door and red floor.
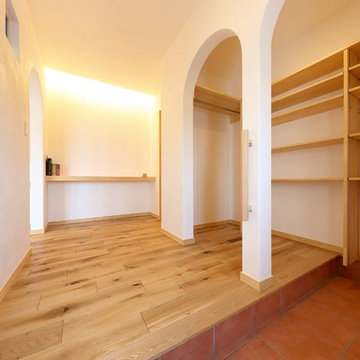
This is an example of a mediterranean entry hall in Other with white walls, a single front door, a dark wood front door and red floor.
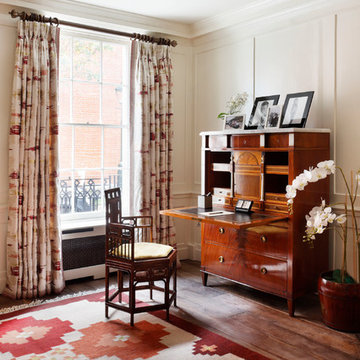
First impressions count and the entrance hall sets a tone for the whole house. Here we’ve mixed important antique pieces with a graphic Swedish rug and contemporary silk jacquard curtains. Against the back drop of clean simply panelled walls this creates a fresh and inviting space that feels modern whilst sitting harmoniously with the heritage of the house.
Alex James
Entryway Design Ideas with White Walls and Red Floor
6