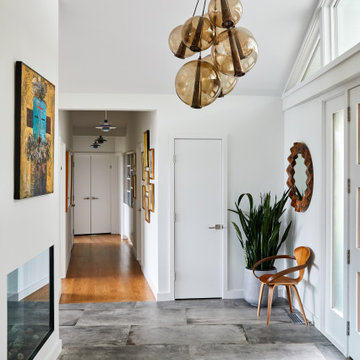Entryway Design Ideas with White Walls and Vaulted
Sort by:Popular Today
161 - 180 of 759 photos
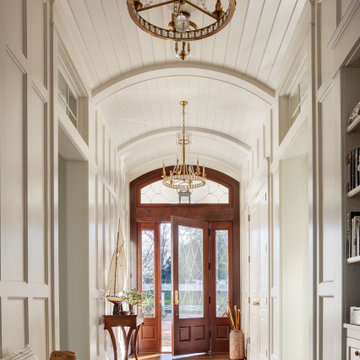
Inspiration for a beach style entryway in Baltimore with white walls, dark hardwood floors, a single front door, a glass front door, brown floor, timber, vaulted and panelled walls.
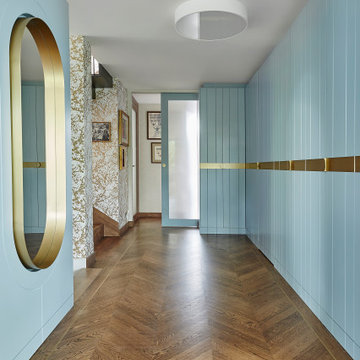
Design ideas for a mid-sized contemporary entry hall in London with white walls, medium hardwood floors, a single front door, a metal front door, vaulted and wallpaper.
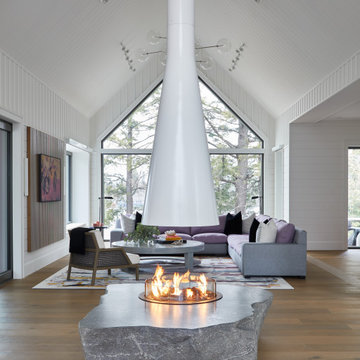
Stone fireplace with suspended chimney in the middle of the room provides an open concept layout and clear views from one end of the home to the other.
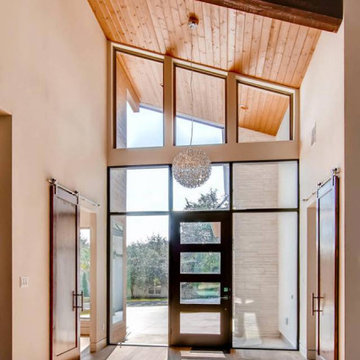
Contemporary Entry
This is an example of a mid-sized contemporary foyer in Austin with white walls, ceramic floors, a single front door, a glass front door, grey floor and vaulted.
This is an example of a mid-sized contemporary foyer in Austin with white walls, ceramic floors, a single front door, a glass front door, grey floor and vaulted.
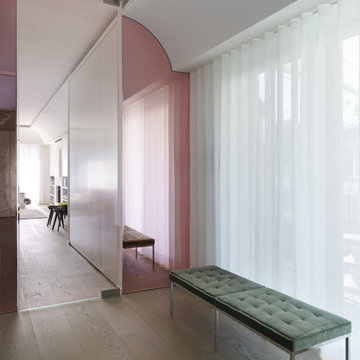
Architecture intérieure d'un appartement situé au dernier étage d'un bâtiment neuf dans un quartier résidentiel. Le Studio Catoir a créé un espace élégant et représentatif avec un soin tout particulier porté aux choix des différents matériaux naturels, marbre, bois, onyx et à leur mise en oeuvre par des artisans chevronnés italiens. La cuisine ouverte avec son étagère monumentale en marbre et son ilôt en miroir sont les pièces centrales autour desquelles s'articulent l'espace de vie. La lumière, la fluidité des espaces, les grandes ouvertures vers la terrasse, les jeux de reflets et les couleurs délicates donnent vie à un intérieur sensoriel, aérien et serein.
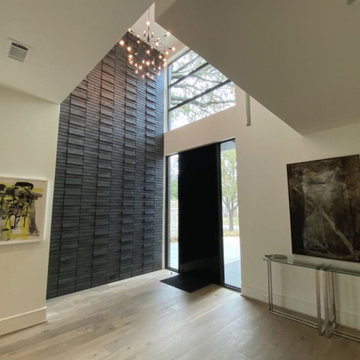
Inspiration for a large contemporary front door in Houston with white walls, light hardwood floors, a single front door, a black front door and vaulted.
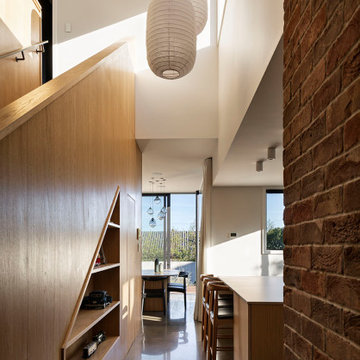
Mid-sized contemporary entry hall in Auckland with white walls, concrete floors, a single front door, a black front door, grey floor, vaulted and wood walls.
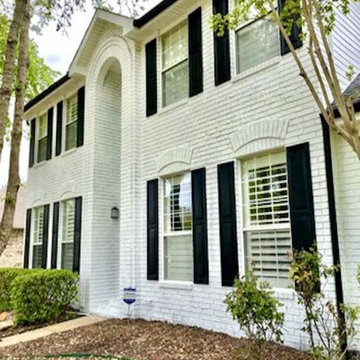
This is an example of a large contemporary front door in Other with white walls, brick floors, a single front door, a brown front door, red floor and vaulted.
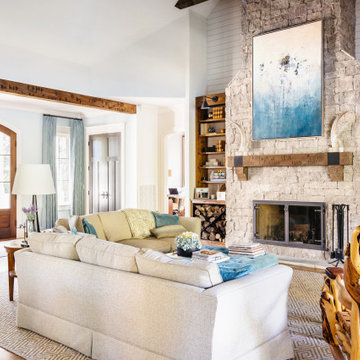
Mid-sized transitional foyer in Nashville with white walls, medium hardwood floors, a double front door, a medium wood front door, brown floor and vaulted.
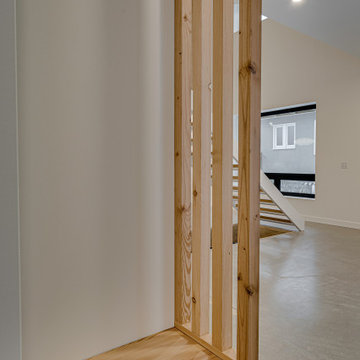
Front entry with special wood accent; custom vertical wood slat partition walls designed by Vereco, built by Evermore Homes.
Inspiration for a mid-sized midcentury foyer in Other with white walls, concrete floors, a single front door, grey floor and vaulted.
Inspiration for a mid-sized midcentury foyer in Other with white walls, concrete floors, a single front door, grey floor and vaulted.
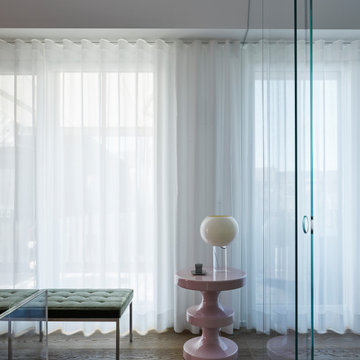
Architecture intérieure d'un appartement situé au dernier étage d'un bâtiment neuf dans un quartier résidentiel. Le Studio Catoir a créé un espace élégant et représentatif avec un soin tout particulier porté aux choix des différents matériaux naturels, marbre, bois, onyx et à leur mise en oeuvre par des artisans chevronnés italiens. La cuisine ouverte avec son étagère monumentale en marbre et son ilôt en miroir sont les pièces centrales autour desquelles s'articulent l'espace de vie. La lumière, la fluidité des espaces, les grandes ouvertures vers la terrasse, les jeux de reflets et les couleurs délicates donnent vie à un intérieur sensoriel, aérien et serein.
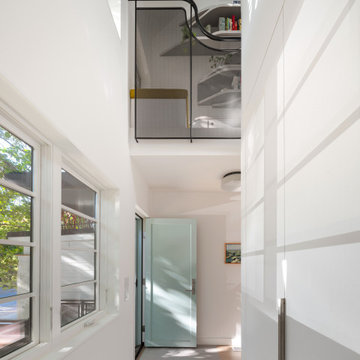
The foyer visually connects the ground and second floors. Here you look up to see the custom perforated metal guard and handrail, which offer a peek of the reading bench and library beyond. New skylights in the existing sloped roof, along with new window openings, allow generous amounts of west light to cascade down into the space, and cast dramatic, ever-changing shadows against the white walls and millwork.
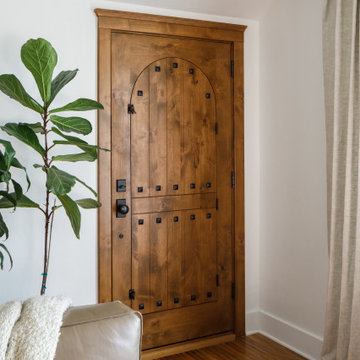
Door within a door: What once was a heavy and offputting detail...we bring to you the clever solution of a security door built right into the main entry door, just open up the center panel and get all of that wonderful fresh air and light minus the bugs and with the plus of keeping the door locked. Looks great both inside and out while maintaining that historic Spanish bungalow feel.
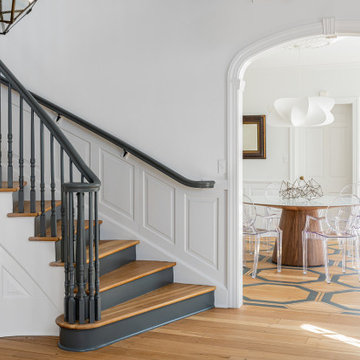
Inspiration for a large transitional entryway in Other with white walls, light hardwood floors, vaulted and decorative wall panelling.
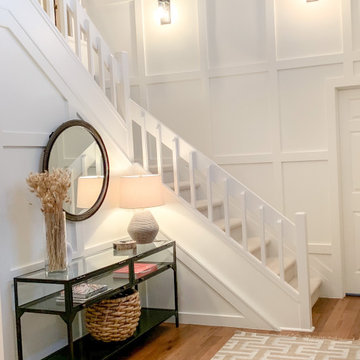
This is an example of a contemporary foyer with white walls, medium hardwood floors, a single front door, a black front door, brown floor, vaulted and decorative wall panelling.
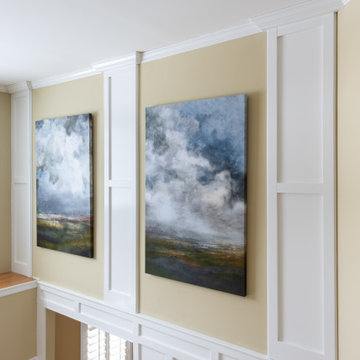
Recessed wainscot paneling that go from floor to ceiling. They were added to this two story entry way and throughout the hallway upstairs for a beautiful framed accent.
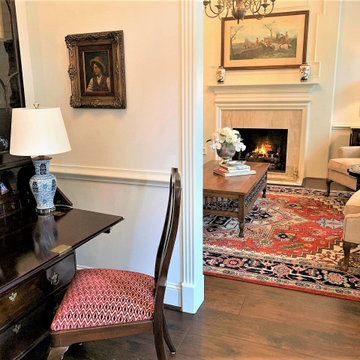
Entry is where a statement should be made about what is to follow. This house firmly roots its entry in English style from the drop down secretary to the English harp chair.
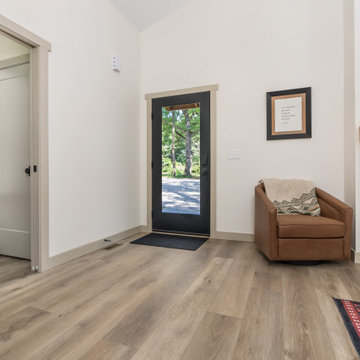
This LVP driftwood-inspired design balances overcast grey hues with subtle taupes. A smooth, calming style with a neutral undertone that works with all types of decor. With the Modin Collection, we have raised the bar on luxury vinyl plank. The result is a new standard in resilient flooring. Modin offers true embossed in register texture, a low sheen level, a rigid SPC core, an industry-leading wear layer, and so much more.
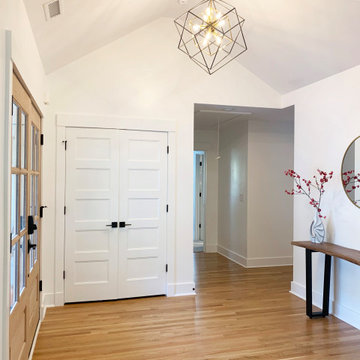
This is an example of a large country entryway in Raleigh with white walls, light hardwood floors, a double front door, a light wood front door and vaulted.
Entryway Design Ideas with White Walls and Vaulted
9
