Entryway Design Ideas with White Walls and Wallpaper
Refine by:
Budget
Sort by:Popular Today
41 - 60 of 976 photos
Item 1 of 3
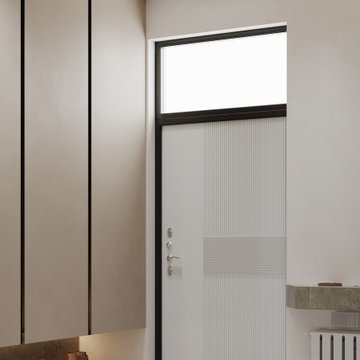
This is an example of a mid-sized contemporary mudroom in Other with porcelain floors, a single front door, a white front door, grey floor, wallpaper, wallpaper and white walls.

印象的なニッチと玄関のタイルを間接照明がテラス、印象的な玄関です。鏡面素材の下足入と、レトロな引戸の対比も中々良い感じです。
Mid-sized scandinavian entry hall in Other with white walls, ceramic floors, a single front door, a gray front door, black floor, wallpaper and wallpaper.
Mid-sized scandinavian entry hall in Other with white walls, ceramic floors, a single front door, a gray front door, black floor, wallpaper and wallpaper.
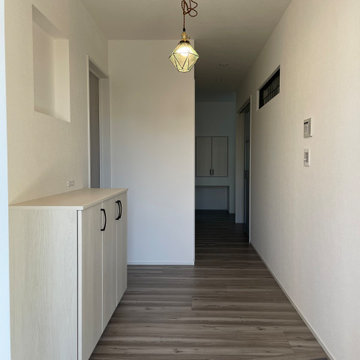
Design ideas for a mid-sized scandinavian entry hall in Other with white walls, plywood floors, a single front door, a light wood front door, grey floor, wallpaper and wallpaper.
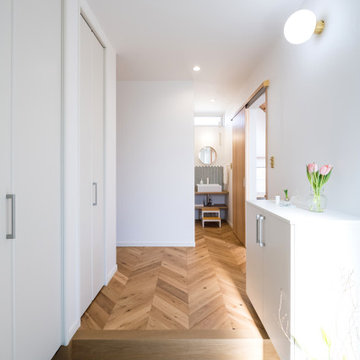
Photo of an entry hall in Other with white walls, plywood floors, a single front door, a brown front door, brown floor, wallpaper and wallpaper.
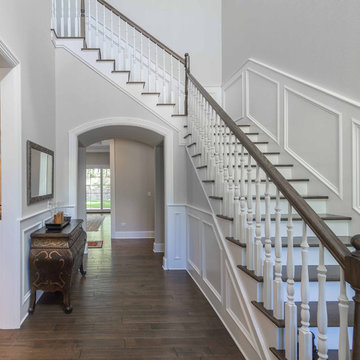
This 6,000sf luxurious custom new construction 5-bedroom, 4-bath home combines elements of open-concept design with traditional, formal spaces, as well. Tall windows, large openings to the back yard, and clear views from room to room are abundant throughout. The 2-story entry boasts a gently curving stair, and a full view through openings to the glass-clad family room. The back stair is continuous from the basement to the finished 3rd floor / attic recreation room.
The interior is finished with the finest materials and detailing, with crown molding, coffered, tray and barrel vault ceilings, chair rail, arched openings, rounded corners, built-in niches and coves, wide halls, and 12' first floor ceilings with 10' second floor ceilings.
It sits at the end of a cul-de-sac in a wooded neighborhood, surrounded by old growth trees. The homeowners, who hail from Texas, believe that bigger is better, and this house was built to match their dreams. The brick - with stone and cast concrete accent elements - runs the full 3-stories of the home, on all sides. A paver driveway and covered patio are included, along with paver retaining wall carved into the hill, creating a secluded back yard play space for their young children.
Project photography by Kmieick Imagery.
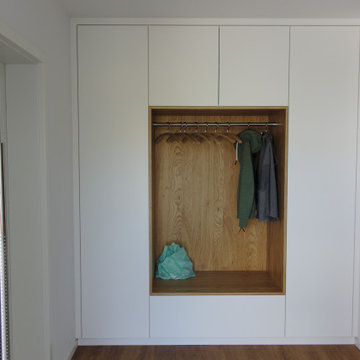
Garderobenschrank in bestehender Nische aus weiß lackierter MDF-Platte. Offener Bereich Asteiche furniert.
Garderobenstange aus Edelstahl.
Schranktüren mit Tip-On (Push-to-open) , unten mit einen großen Schubkasten.

The perfect 'mudroom' for bayfront living providing storage in style.
Photo of a mid-sized beach style mudroom in Philadelphia with white walls, porcelain floors, white floor, wallpaper and planked wall panelling.
Photo of a mid-sized beach style mudroom in Philadelphia with white walls, porcelain floors, white floor, wallpaper and planked wall panelling.
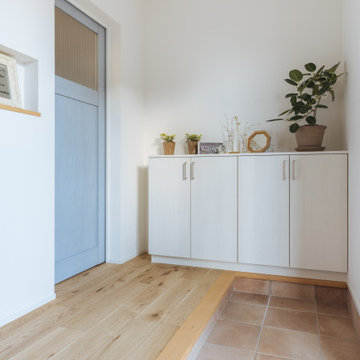
Inspiration for a mid-sized scandinavian entry hall in Other with white walls, light hardwood floors, a single front door, a light wood front door, beige floor, wallpaper and wallpaper.
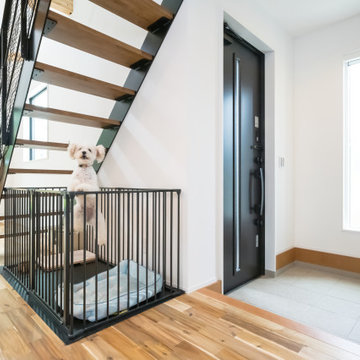
This is an example of a mid-sized industrial entryway in Other with white walls, a sliding front door, grey floor, wallpaper and wallpaper.
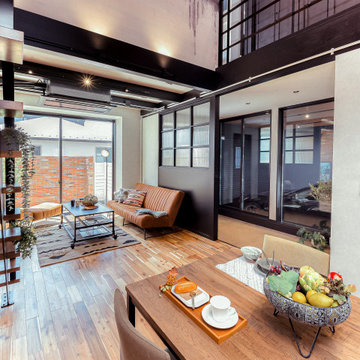
Inspiration for a mid-sized modern entry hall in Other with white walls, a single front door, a dark wood front door and wallpaper.
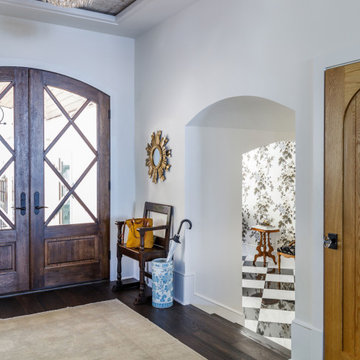
Photo: Jessie Preza Photography
Inspiration for a mediterranean foyer in Jacksonville with white walls, dark hardwood floors, a double front door, a dark wood front door, brown floor and wallpaper.
Inspiration for a mediterranean foyer in Jacksonville with white walls, dark hardwood floors, a double front door, a dark wood front door, brown floor and wallpaper.
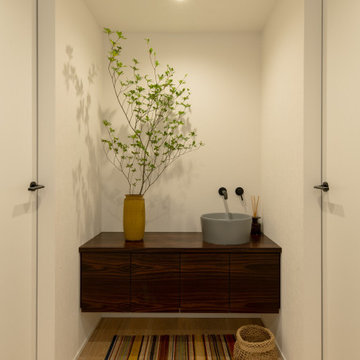
Design ideas for a modern entryway in Tokyo with white walls, plywood floors, wallpaper and wallpaper.
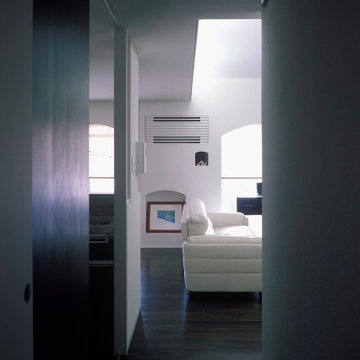
玄関からLDKを見る。写真手前の左側に見える白い引き戸で、シューズクローゼット裏のランドリースペースを来客時に隠すことができる
Design ideas for a small contemporary entry hall in Tokyo with white walls, dark hardwood floors, a single front door, a gray front door, brown floor, wallpaper and wallpaper.
Design ideas for a small contemporary entry hall in Tokyo with white walls, dark hardwood floors, a single front door, a gray front door, brown floor, wallpaper and wallpaper.
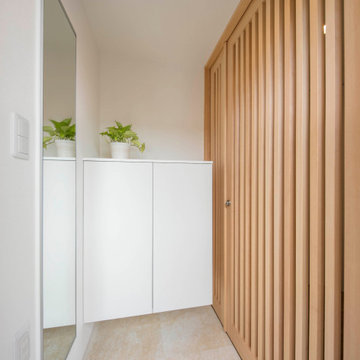
不動前の家
猫が飛び出ていかない様に、格子の扉付き玄関。
猫と住む、多頭飼いのお住まいです。
株式会社小木野貴光アトリエ一級建築士建築士事務所
https://www.ogino-a.com/
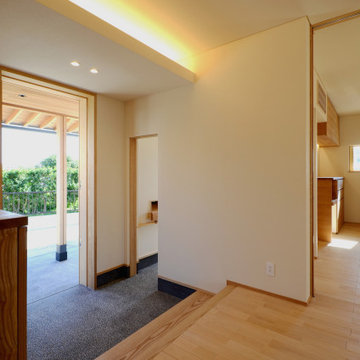
「御津日暮の家」玄関ホールです。隣接してファミリー玄関を備えることで、来客用玄関に相応しいスッキリした使い方ができます。
Mid-sized entry hall with white walls, light hardwood floors, a sliding front door, a dark wood front door, brown floor, wallpaper and wallpaper.
Mid-sized entry hall with white walls, light hardwood floors, a sliding front door, a dark wood front door, brown floor, wallpaper and wallpaper.
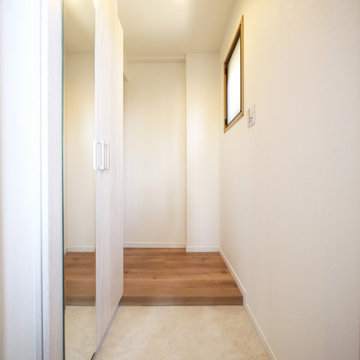
小窓から採光の取れる明るい玄関。
Scandinavian front door in Tokyo with white walls, ceramic floors, a single front door, a white front door, beige floor, wallpaper and wallpaper.
Scandinavian front door in Tokyo with white walls, ceramic floors, a single front door, a white front door, beige floor, wallpaper and wallpaper.
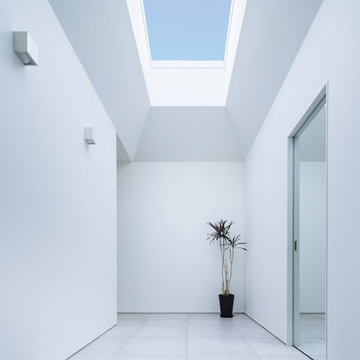
Photo:今西浩文
This is an example of a mid-sized modern entry hall in Osaka with a dark wood front door, white walls, porcelain floors, a sliding front door, grey floor and wallpaper.
This is an example of a mid-sized modern entry hall in Osaka with a dark wood front door, white walls, porcelain floors, a sliding front door, grey floor and wallpaper.
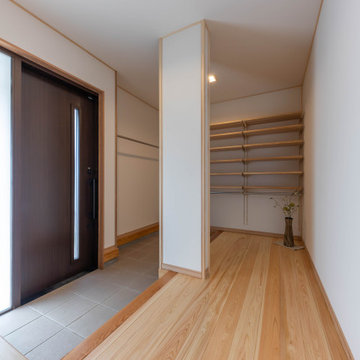
玄関はシンプルにまとめながらも、機能性を保っています。
床は節のない桧の最高級品を使用し、抑えた高級感を演出。
壁は白の珪藻土クロスを使用することで、清潔感のある印象にしながらも消臭効果が期待できます。
畑仕事はどうしても足元が汚れたりするものです。
そのため、玄関と内部収納を繋げ、お客様の靴と住居者の靴の収納をわけました。
また、スリッパの収納はお家に合わせてオリジナルで作成し、腰を掛けることができるようにしています。
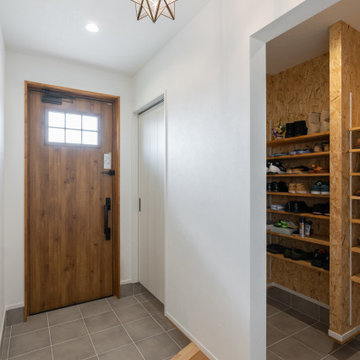
玄関入ってすぐにあるのが、2帖の玄関収納。来客用と自分たち用とルートを分けられるようにしています。扉もついているので、スッキリと見せられるのも嬉しいポイントです。
Photo of a tropical entry hall in Other with white walls, a medium wood front door, wallpaper and wallpaper.
Photo of a tropical entry hall in Other with white walls, a medium wood front door, wallpaper and wallpaper.
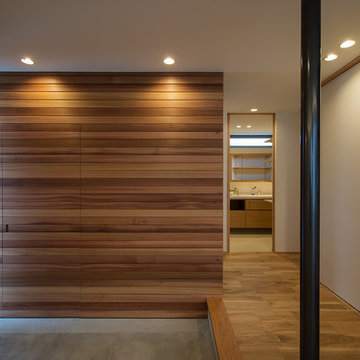
外装のレッドシダーのパネルを、そのまま内部空間まで延長させた玄関ホール。板目を合わせ、壁には隠し扉を取り付けました。内部には大容量の土間収納を設けています。
Inspiration for a mid-sized scandinavian entry hall in Other with a single front door, a light wood front door, white walls, medium hardwood floors, brown floor, wallpaper and wallpaper.
Inspiration for a mid-sized scandinavian entry hall in Other with a single front door, a light wood front door, white walls, medium hardwood floors, brown floor, wallpaper and wallpaper.
Entryway Design Ideas with White Walls and Wallpaper
3