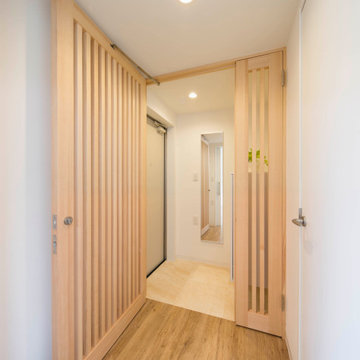Entryway Design Ideas with White Walls and Wallpaper
Refine by:
Budget
Sort by:Popular Today
161 - 180 of 1,305 photos
Item 1 of 3

Schumacher wallpaper with traditional console table and modern lighting
This is an example of a small traditional foyer in DC Metro with white walls, vaulted and wallpaper.
This is an example of a small traditional foyer in DC Metro with white walls, vaulted and wallpaper.
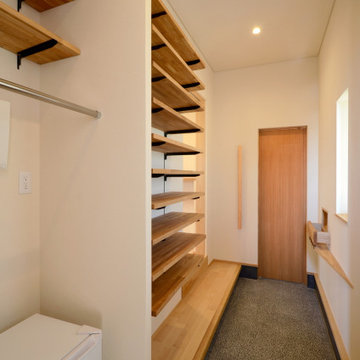
「御津日暮の家」ファミリー玄関です。コートハンガー、可動棚、郵便受け備えています。
Inspiration for a mid-sized entry hall with white walls, light hardwood floors, a sliding front door, a dark wood front door, brown floor, wallpaper and wallpaper.
Inspiration for a mid-sized entry hall with white walls, light hardwood floors, a sliding front door, a dark wood front door, brown floor, wallpaper and wallpaper.
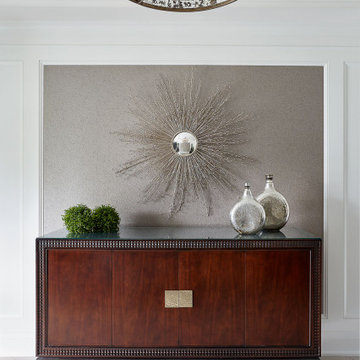
Wallpaper feature wall in foyer.
Design ideas for a mid-sized eclectic foyer in Toronto with white walls, porcelain floors, white floor and wallpaper.
Design ideas for a mid-sized eclectic foyer in Toronto with white walls, porcelain floors, white floor and wallpaper.
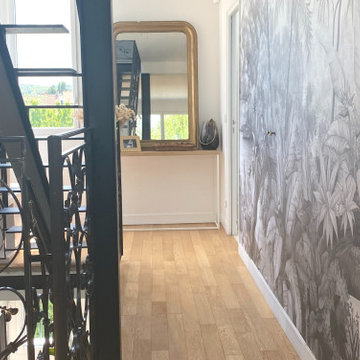
Cette chambre parentale méritait bien quelques finitions. Après avoir consacré 2 longues années à la construction de leur maison, les propriétaires en avaient un peu délaissé leur propre confort. Bébé arrivant bientôt, il était temps que toute la petite famille ait un cocon douillet où se reposer. WherDeco les a accompagné au bout de leur décoration retro vintage qui s'est même poursuivi sur le palier attenant
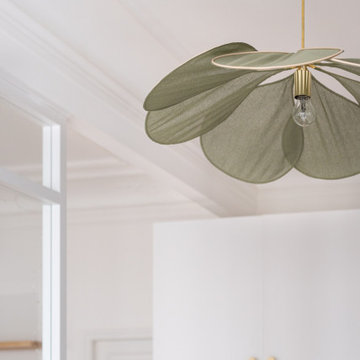
Dans cet appartement haussmannien un peu sombre, les clients souhaitaient une décoration épurée, conviviale et lumineuse aux accents de maison de vacances. Nous avons donc choisi des matériaux bruts, naturels et des couleurs pastels pour créer un cocoon connecté à la Nature... Un îlot de sérénité au sein de la capitale!
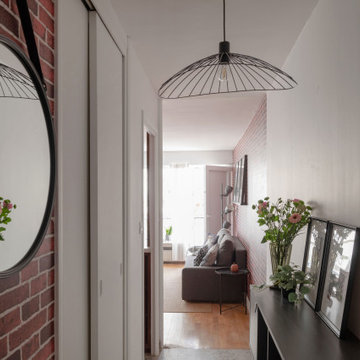
Tapisserie brique Terra Cotta : 4 MURS
Meuble d'entrée : SPACEO - LEROY MERLIN
Luminaire et miroir : LEROY MERLIN
Photo of a small industrial entry hall in Lyon with white walls, ceramic floors, a single front door, a dark wood front door, grey floor and wallpaper.
Photo of a small industrial entry hall in Lyon with white walls, ceramic floors, a single front door, a dark wood front door, grey floor and wallpaper.
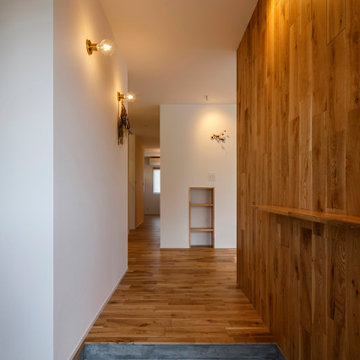
担当建築家からの質問。「家とは何ですか?」に対して、「家とはパワーを充電する場所」と答えたお施主様。パワーを充電するために、自分たちがくつろげる空間を建築家と模索しました。より心地よく過ごせるように、お施主様のライフスタイルにあったリビング畳を採用。より心地よく過ごせるように、インテリアはシンプルに。玄関収納は、個人ごとに物が管理できるようにと、ロッカーのような作りにしました。またご主人が趣味の時間を過ごせるように、畳敷きの書斎スペースも確保。
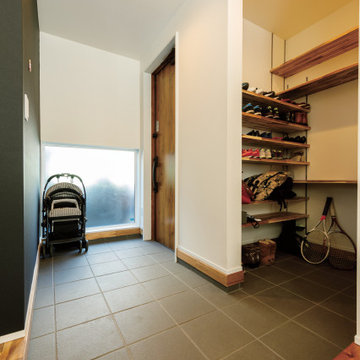
すりガラスの大きな地窓からもたっぷりと光が入る土間玄関は、ベビーカーを置いても広々としています。「テニス用品などアウトドアグッズもたっぷりと置ける場所が欲しかった」とKさま。玄関扉正面の黒い壁(写真左側)はマグネットウォールになっていて、簡単にラックをとり付けたり、家族の連絡板にしたり、子どもが大きくなったら学校のプリントを貼っておいたり、自在な使い方ができます。
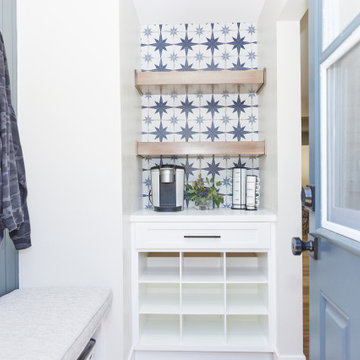
Turned dead space by the side door to the home into a Mudroom everyone could enjoy!
Small transitional mudroom in Orange County with white walls, vinyl floors, a single front door, a blue front door, brown floor, vaulted and wallpaper.
Small transitional mudroom in Orange County with white walls, vinyl floors, a single front door, a blue front door, brown floor, vaulted and wallpaper.
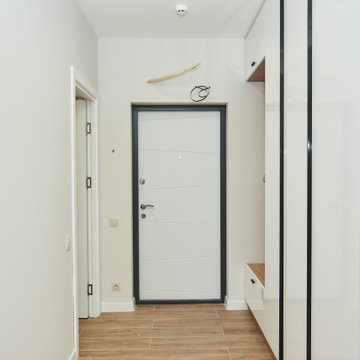
Косметический ремонт 2хкомнатной квартиры 78 м2
Photo of a mid-sized contemporary front door in Moscow with white walls, ceramic floors, a single front door, a white front door, brown floor and wallpaper.
Photo of a mid-sized contemporary front door in Moscow with white walls, ceramic floors, a single front door, a white front door, brown floor and wallpaper.
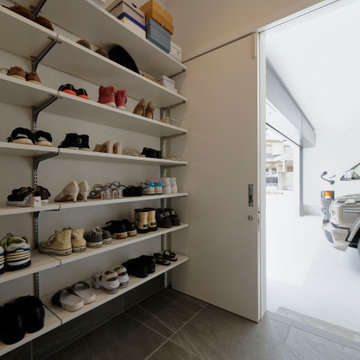
Large mudroom in Other with white walls, porcelain floors, a single front door, a black front door, grey floor, wallpaper and wallpaper.
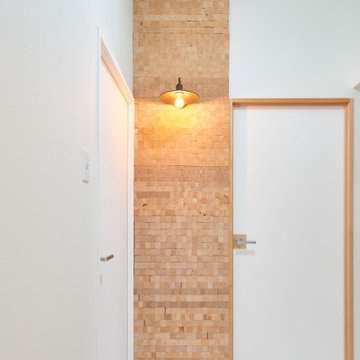
Inspiration for a small asian foyer in Tokyo with white walls, vinyl floors, a single front door, a gray front door, white floor, wallpaper and wallpaper.
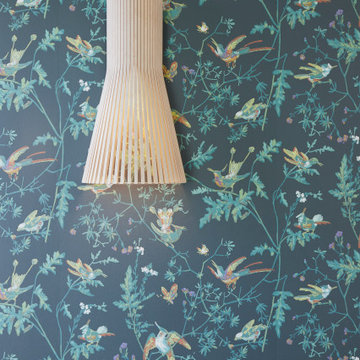
Hall d'entrée
This is an example of an eclectic entryway in Nantes with white walls, ceramic floors, a single front door, a gray front door, black floor and wallpaper.
This is an example of an eclectic entryway in Nantes with white walls, ceramic floors, a single front door, a gray front door, black floor and wallpaper.

Dreaming of a farmhouse life in the middle of the city, this custom new build on private acreage was interior designed from the blueprint stages with intentional details, durability, high-fashion style and chic liveable luxe materials that support this busy family's active and minimalistic lifestyle. | Photography Joshua Caldwell
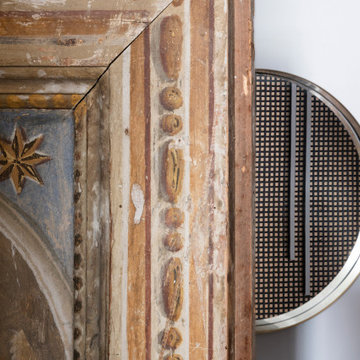
Foto: Federico Villa Studio
Photo of a mid-sized eclectic vestibule with white walls, brick floors, a double front door, a dark wood front door, recessed and wallpaper.
Photo of a mid-sized eclectic vestibule with white walls, brick floors, a double front door, a dark wood front door, recessed and wallpaper.
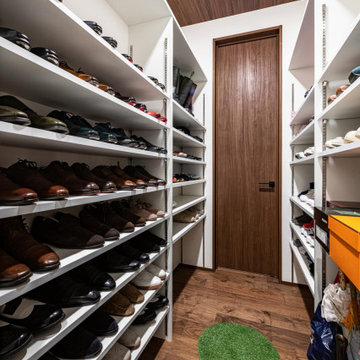
Photo of a modern entry hall in Fukuoka with white walls, dark hardwood floors, brown floor, wallpaper and wallpaper.
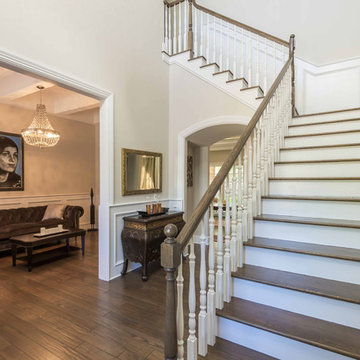
This 6,000sf luxurious custom new construction 5-bedroom, 4-bath home combines elements of open-concept design with traditional, formal spaces, as well. Tall windows, large openings to the back yard, and clear views from room to room are abundant throughout. The 2-story entry boasts a gently curving stair, and a full view through openings to the glass-clad family room. The back stair is continuous from the basement to the finished 3rd floor / attic recreation room.
The interior is finished with the finest materials and detailing, with crown molding, coffered, tray and barrel vault ceilings, chair rail, arched openings, rounded corners, built-in niches and coves, wide halls, and 12' first floor ceilings with 10' second floor ceilings.
It sits at the end of a cul-de-sac in a wooded neighborhood, surrounded by old growth trees. The homeowners, who hail from Texas, believe that bigger is better, and this house was built to match their dreams. The brick - with stone and cast concrete accent elements - runs the full 3-stories of the home, on all sides. A paver driveway and covered patio are included, along with paver retaining wall carved into the hill, creating a secluded back yard play space for their young children.
Project photography by Kmieick Imagery.
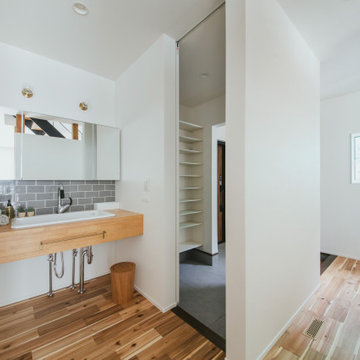
玄関からはリビングへ行く動線と洗面スペースに行く動線に分かれ、家族用と来客用など…用途に合わせて使い分けることができます。
Design ideas for a country entryway in Other with white walls, medium hardwood floors, a sliding front door, a medium wood front door, brown floor, wallpaper and wallpaper.
Design ideas for a country entryway in Other with white walls, medium hardwood floors, a sliding front door, a medium wood front door, brown floor, wallpaper and wallpaper.
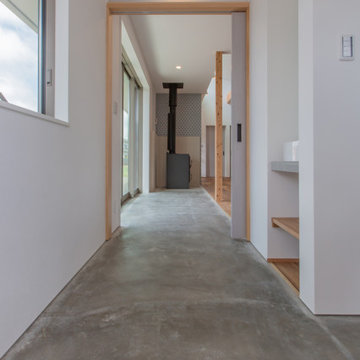
Inspiration for a modern entry hall in Other with white walls, concrete floors, a sliding front door, a medium wood front door, grey floor, wallpaper and wallpaper.
Entryway Design Ideas with White Walls and Wallpaper
9
