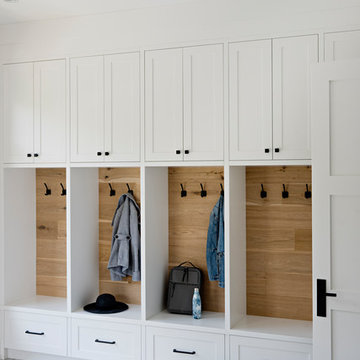Entryway Design Ideas with White Walls and Wood Walls
Refine by:
Budget
Sort by:Popular Today
1 - 20 of 290 photos
Item 1 of 3
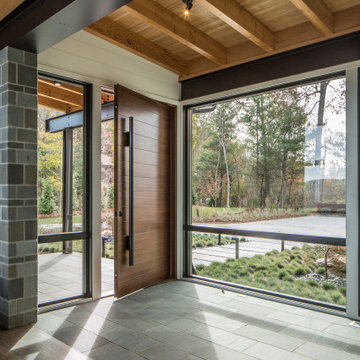
Design ideas for a large contemporary foyer in Other with white walls, limestone floors, a single front door, a medium wood front door, grey floor and wood walls.

A custom walnut slat wall feature elevates this mudroom wall while providing easily accessible hooks.
Small contemporary mudroom in Chicago with white walls, light hardwood floors, brown floor and wood walls.
Small contemporary mudroom in Chicago with white walls, light hardwood floors, brown floor and wood walls.

Dans cette maison datant de 1993, il y avait une grande perte de place au RDCH; Les clients souhaitaient une rénovation totale de ce dernier afin de le restructurer. Ils rêvaient d'un espace évolutif et chaleureux. Nous avons donc proposé de re-cloisonner l'ensemble par des meubles sur mesure et des claustras. Nous avons également proposé d'apporter de la lumière en repeignant en blanc les grandes fenêtres donnant sur jardin et en retravaillant l'éclairage. Et, enfin, nous avons proposé des matériaux ayant du caractère et des coloris apportant du peps!

Design ideas for a large country foyer in Houston with white walls, medium hardwood floors, a double front door, a dark wood front door, brown floor and wood walls.
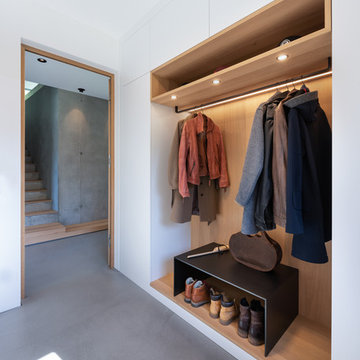
Photo of a scandinavian entryway in Munich with concrete floors, grey floor, white walls and wood walls.
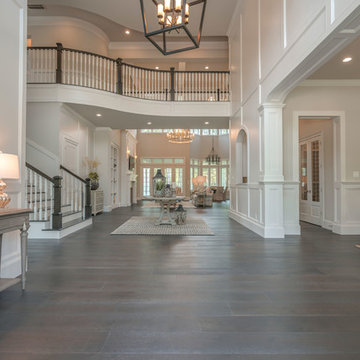
The beautiful entryway to our Hampton's style home.
Design ideas for a large beach style foyer in Houston with white walls, dark hardwood floors, a single front door, a white front door, brown floor and wood walls.
Design ideas for a large beach style foyer in Houston with white walls, dark hardwood floors, a single front door, a white front door, brown floor and wood walls.

Photo of a large beach style foyer in San Diego with white walls, light hardwood floors, a pivot front door, a black front door, beige floor, vaulted and wood walls.

Entry foyer with limestone floors, groin vault ceiling, wormy chestnut, steel entry doors, antique chandelier, large base molding, arched doorways
Inspiration for a large traditional foyer in Other with white walls, limestone floors, a metal front door, beige floor, wood walls and a double front door.
Inspiration for a large traditional foyer in Other with white walls, limestone floors, a metal front door, beige floor, wood walls and a double front door.

Eastview Before & After Exterior Renovation
Enhancing a home’s exterior curb appeal doesn’t need to be a daunting task. With some simple design refinements and creative use of materials we transformed this tired 1950’s style colonial with second floor overhang into a classic east coast inspired gem. Design enhancements include the following:
• Replaced damaged vinyl siding with new LP SmartSide, lap siding and trim
• Added additional layers of trim board to give windows and trim additional dimension
• Applied a multi-layered banding treatment to the base of the second-floor overhang to create better balance and separation between the two levels of the house
• Extended the lower-level window boxes for visual interest and mass
• Refined the entry porch by replacing the round columns with square appropriately scaled columns and trim detailing, removed the arched ceiling and increased the ceiling height to create a more expansive feel
• Painted the exterior brick façade in the same exterior white to connect architectural components. A soft blue-green was used to accent the front entry and shutters
• Carriage style doors replaced bland windowless aluminum doors
• Larger scale lantern style lighting was used throughout the exterior
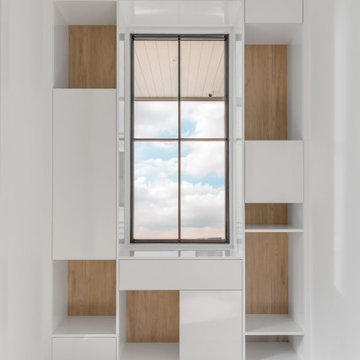
Inspiration for a mid-sized modern foyer in Charleston with white walls, light hardwood floors, a pivot front door, a black front door, brown floor and wood walls.
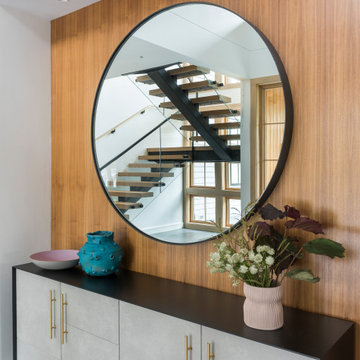
This new house is located in a quiet residential neighborhood developed in the 1920’s, that is in transition, with new larger homes replacing the original modest-sized homes. The house is designed to be harmonious with its traditional neighbors, with divided lite windows, and hip roofs. The roofline of the shingled house steps down with the sloping property, keeping the house in scale with the neighborhood. The interior of the great room is oriented around a massive double-sided chimney, and opens to the south to an outdoor stone terrace and gardens. Photo by: Nat Rea Photography

Advisement + Design - Construction advisement, custom millwork & custom furniture design, interior design & art curation by Chango & Co.
This is an example of a large transitional front door in New York with white walls, light hardwood floors, a double front door, a white front door, brown floor, vaulted and wood walls.
This is an example of a large transitional front door in New York with white walls, light hardwood floors, a double front door, a white front door, brown floor, vaulted and wood walls.

The open layout of this newly renovated home is spacious enough for the clients home work office. The exposed beam and slat wall provide architectural interest . And there is plenty of room for the client's eclectic art collection.
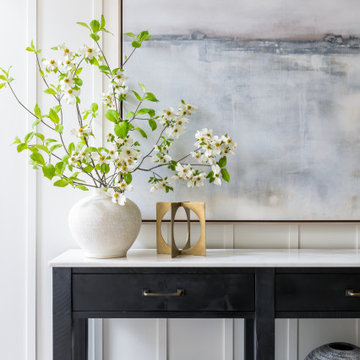
This is an example of a small transitional foyer in Atlanta with white walls, medium hardwood floors, a single front door, a black front door, brown floor and wood walls.

This Australian-inspired new construction was a successful collaboration between homeowner, architect, designer and builder. The home features a Henrybuilt kitchen, butler's pantry, private home office, guest suite, master suite, entry foyer with concealed entrances to the powder bathroom and coat closet, hidden play loft, and full front and back landscaping with swimming pool and pool house/ADU.
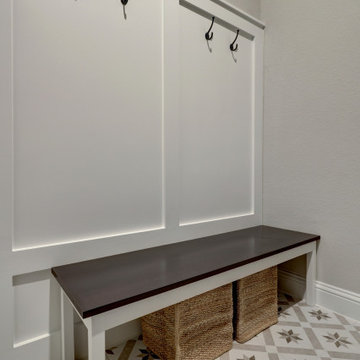
Board & batten wall treatment- Finished in Sherwin Williams Emerald Urethane Paint
Custom build bench seat - finished in Renner Espresso stain with Renner 89 sealer

This is an example of a large beach style foyer in San Diego with white walls, light hardwood floors, a pivot front door, a black front door, beige floor, vaulted and wood walls.

Une entrée optimisée avec des rangements haut pour ne pas encombrer l'espace. Un carrelage geométrique qui apporte de la profondeur, et des touches de noir pour l'élégance. Une assise avec des patères, et un grand liroir qui agrandit l'espace.

This Entryway Table Will Be a decorative space that is mainly used to put down keys or other small items. Table with tray at bottom. Console Table
This is an example of a small modern entry hall in Los Angeles with white walls, porcelain floors, a single front door, a brown front door, beige floor, wood and wood walls.
This is an example of a small modern entry hall in Los Angeles with white walls, porcelain floors, a single front door, a brown front door, beige floor, wood and wood walls.
Entryway Design Ideas with White Walls and Wood Walls
1
