Entryway Design Ideas with White Walls and Wood Walls
Refine by:
Budget
Sort by:Popular Today
1 - 20 of 291 photos
Item 1 of 3
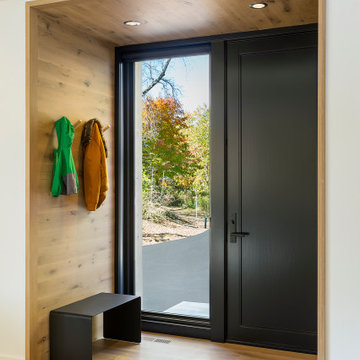
A simple and inviting entryway to this Scandinavian modern home.
Design ideas for a mid-sized scandinavian front door in Minneapolis with white walls, light hardwood floors, a single front door, a black front door, beige floor, wood and wood walls.
Design ideas for a mid-sized scandinavian front door in Minneapolis with white walls, light hardwood floors, a single front door, a black front door, beige floor, wood and wood walls.

White mudroom built-ins with beadboard locker and polished nickel hardware. Custom white built-in cabinets with white oak hardwood flooring and polished nickel hardware.
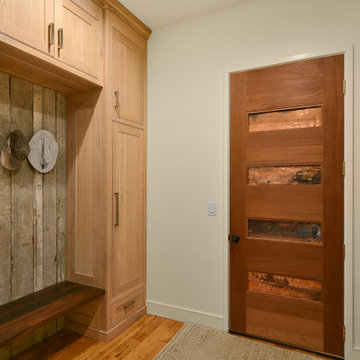
Mudroom entry from garage.
Photo of a large country mudroom in Atlanta with white walls, medium hardwood floors and wood walls.
Photo of a large country mudroom in Atlanta with white walls, medium hardwood floors and wood walls.

Photo of a large country foyer in Houston with white walls, medium hardwood floors, a double front door, a dark wood front door, brown floor and wood walls.

Mid-sized beach style foyer in Phoenix with white walls, light hardwood floors, a single front door, a black front door, beige floor, recessed and wood walls.
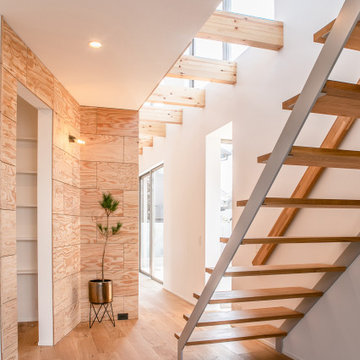
水盤のゆらぎがある美と機能 京都桜井の家
古くからある閑静な分譲地に建つ家。
周囲は住宅に囲まれており、いかにプライバシーを保ちながら、
開放的な空間を創ることができるかが今回のプロジェクトの課題でした。
そこでファサードにはほぼ窓は設けず、
中庭を造りプライベート空間を確保し、
そこに水盤を設け、日中は太陽光が水面を照らし光の揺らぎが天井に映ります。
夜はその水盤にライトをあて水面を照らし特別な空間を演出しています。
この水盤の水は、この建物の屋根から樋をつたってこの水盤に溜まります。
この水は災害時の非常用水や、植物の水やりにも活用できるようにしています。
建物の中に入ると明るい空間が広がります。
HALLからリビングやダイニングをつなぐ通路は廊下とはとらえず、
中庭のデッキとつなぐ居室として考えています。
この部分は吹き抜けになっており、上部からの光も沢山取り込むことができます。
基本的に空間はつながっており空調の効率化を図っています。
Design : 殿村 明彦 (COLOR LABEL DESIGN OFFICE)
Photograph : 川島 英雄
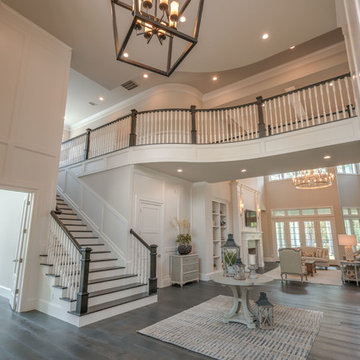
The beautiful entryway to our Hampton's style home.
Large beach style foyer in Houston with white walls, dark hardwood floors, a single front door, a white front door, brown floor and wood walls.
Large beach style foyer in Houston with white walls, dark hardwood floors, a single front door, a white front door, brown floor and wood walls.

Advisement + Design - Construction advisement, custom millwork & custom furniture design, interior design & art curation by Chango & Co.
Large transitional front door in New York with white walls, light hardwood floors, a double front door, a white front door, brown floor, vaulted and wood walls.
Large transitional front door in New York with white walls, light hardwood floors, a double front door, a white front door, brown floor, vaulted and wood walls.
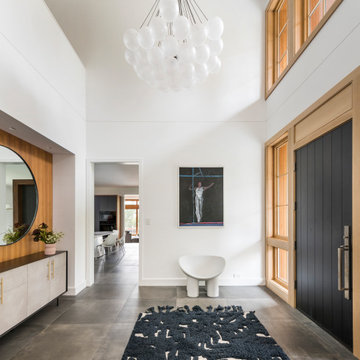
This new house is located in a quiet residential neighborhood developed in the 1920’s, that is in transition, with new larger homes replacing the original modest-sized homes. The house is designed to be harmonious with its traditional neighbors, with divided lite windows, and hip roofs. The roofline of the shingled house steps down with the sloping property, keeping the house in scale with the neighborhood. The interior of the great room is oriented around a massive double-sided chimney, and opens to the south to an outdoor stone terrace and gardens. Photo by: Nat Rea Photography

Photography by Miranda Estes
Mid-sized arts and crafts foyer in Seattle with white walls, medium hardwood floors, a single front door, a dark wood front door, wood walls and coffered.
Mid-sized arts and crafts foyer in Seattle with white walls, medium hardwood floors, a single front door, a dark wood front door, wood walls and coffered.
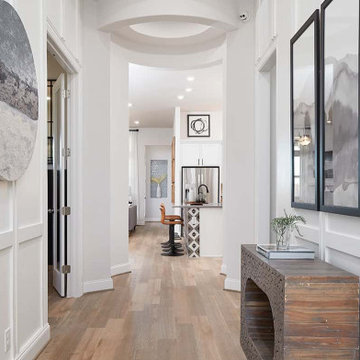
Photo of a contemporary entry hall in Other with white walls, laminate floors, brown floor and wood walls.
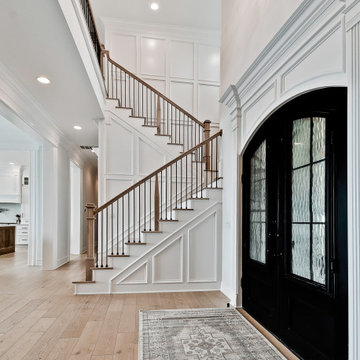
Design ideas for a large arts and crafts front door in Other with white walls, light hardwood floors, a double front door, a metal front door, beige floor and wood walls.

Mid-sized transitional vestibule in Moscow with white walls, porcelain floors, a single front door, a white front door, white floor, recessed and wood walls.
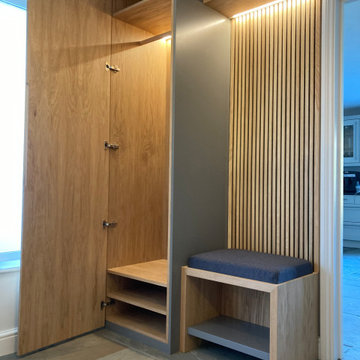
A modern floor and ceiling coat and shoe storage cupboard together with bench and top shelf. All set to a backdrop of oak slats and a Farrow and Ball Moles Breath grey side panel, with built in LED lighting.
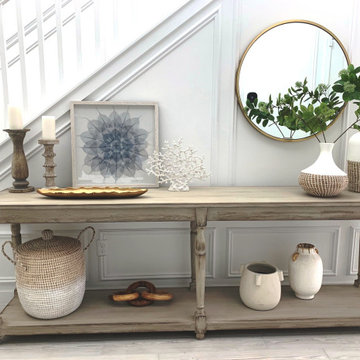
A long two tiered table serves as an entry console. Custom applied moldings texture the walls and coastal baskets and accessories give this entry a relaxed feel.

The angle of the entry creates a flow of circulation that welcomes visitors while providing a nook for shoes and coats. Photography: Andrew Pogue Photography.

Under Stair Storage and tiled entrance to the house
Photo of a mid-sized contemporary foyer in Melbourne with white walls, ceramic floors, a single front door, a brown front door, brown floor, exposed beam and wood walls.
Photo of a mid-sized contemporary foyer in Melbourne with white walls, ceramic floors, a single front door, a brown front door, brown floor, exposed beam and wood walls.
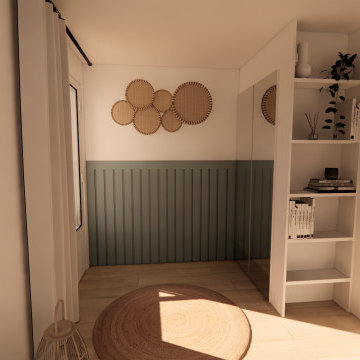
This is an example of a small beach style foyer in Montpellier with white walls, medium hardwood floors, a single front door, a white front door and wood walls.
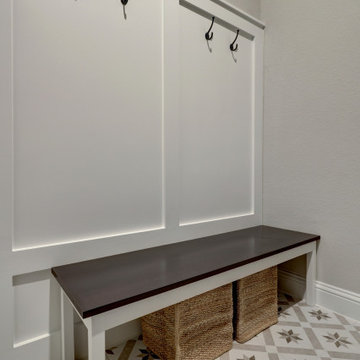
Board & batten wall treatment- Finished in Sherwin Williams Emerald Urethane Paint
Custom build bench seat - finished in Renner Espresso stain with Renner 89 sealer

This is an example of a large beach style foyer in San Diego with white walls, light hardwood floors, a pivot front door, a black front door, beige floor, vaulted and wood walls.
Entryway Design Ideas with White Walls and Wood Walls
1