Entryway Design Ideas with White Walls
Refine by:
Budget
Sort by:Popular Today
1 - 20 of 2,269 photos
Item 1 of 3
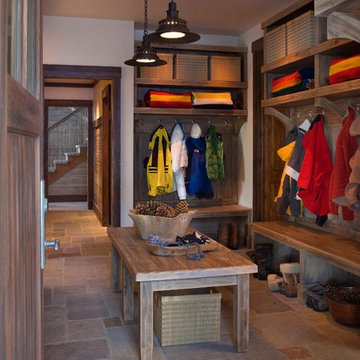
Gordon Gregory
Photo of a large country mudroom in New York with white walls, slate floors, a single front door, a medium wood front door and brown floor.
Photo of a large country mudroom in New York with white walls, slate floors, a single front door, a medium wood front door and brown floor.
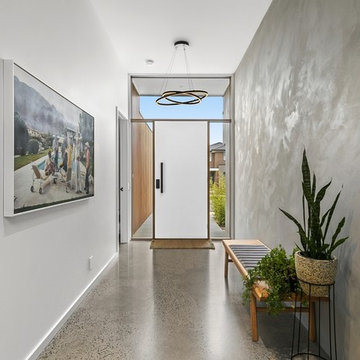
This is an example of a large contemporary entry hall in Geelong with concrete floors, a single front door, a white front door, grey floor and white walls.

The mudroom includes a ski storage area for the ski in and ski out access.
Photos by Gibeon Photography
Country mudroom in Other with a single front door, white walls, a glass front door and grey floor.
Country mudroom in Other with a single front door, white walls, a glass front door and grey floor.
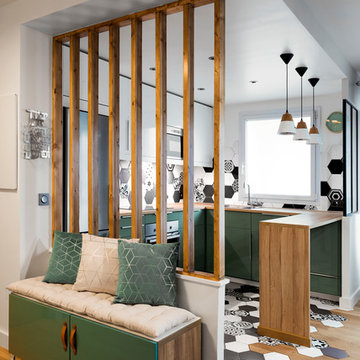
© JEM Photographie
Mid-sized contemporary foyer in Paris with white walls, light hardwood floors, a single front door and a white front door.
Mid-sized contemporary foyer in Paris with white walls, light hardwood floors, a single front door and a white front door.
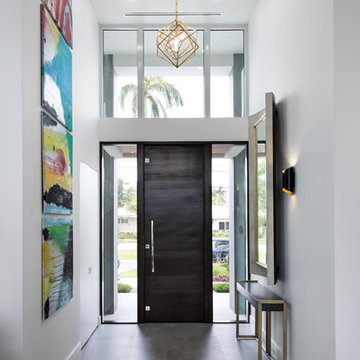
Photographer: Paul Stoppi
This is an example of a contemporary foyer in Miami with white walls, a single front door, a dark wood front door and grey floor.
This is an example of a contemporary foyer in Miami with white walls, a single front door, a dark wood front door and grey floor.
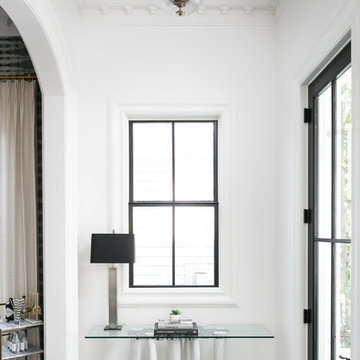
Design ideas for a small transitional foyer in Louisville with white walls, medium hardwood floors, a single front door, a black front door and brown floor.
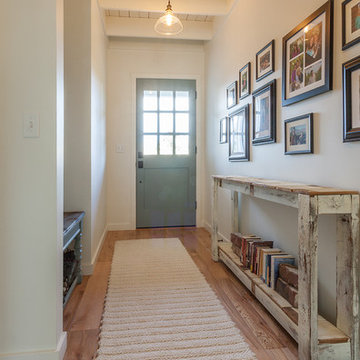
Design ideas for a country entryway in Other with white walls, medium hardwood floors, a single front door and a blue front door.
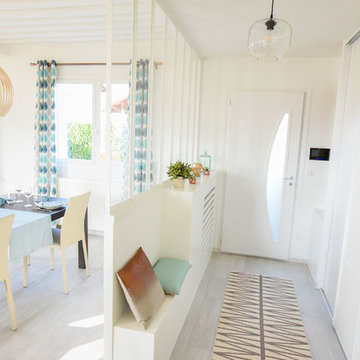
Verrière, menuiseries sur mesure cache radiateur - meuble à chaussures - banc
This is an example of a mid-sized scandinavian entry hall in Lyon with white walls, a single front door and a white front door.
This is an example of a mid-sized scandinavian entry hall in Lyon with white walls, a single front door and a white front door.
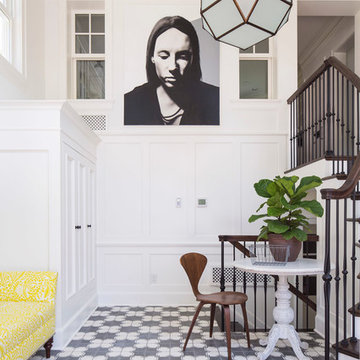
Martha O'Hara Interiors, Interior Design & Photo Styling | John Kraemer & Sons, Remodel | Troy Thies, Photography
Please Note: All “related,” “similar,” and “sponsored” products tagged or listed by Houzz are not actual products pictured. They have not been approved by Martha O’Hara Interiors nor any of the professionals credited. For information about our work, please contact design@oharainteriors.com.
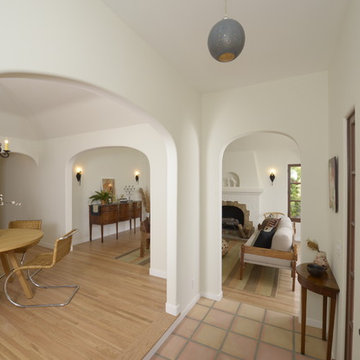
A traditional 1930 Spanish bungalow, re-imagined and respectfully updated by ArtCraft Homes to create a 3 bedroom, 2 bath home of over 1,300sf plus 400sf of bonus space in a finished detached 2-car garage. Authentic vintage tiles from Claycraft Potteries adorn the all-original Spanish-style fireplace. Remodel by Tim Braseth of ArtCraft Homes, Los Angeles. Photos by Larry Underhill.
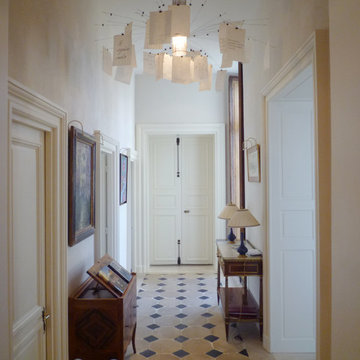
thierry monge
Inspiration for a mid-sized contemporary entry hall in Paris with white walls.
Inspiration for a mid-sized contemporary entry hall in Paris with white walls.
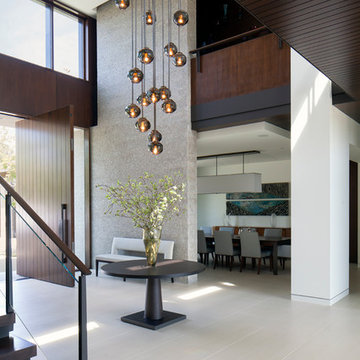
Exterior Stone wraps into the entry as a textural backdrop for a bold wooden pivot door. Dark wood details contrast white walls and a light grey floor.
Photo: Roger Davies
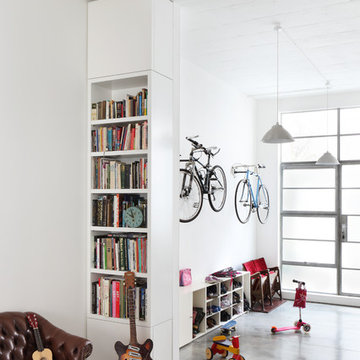
Alex James
Inspiration for an industrial entryway in London with white walls and concrete floors.
Inspiration for an industrial entryway in London with white walls and concrete floors.
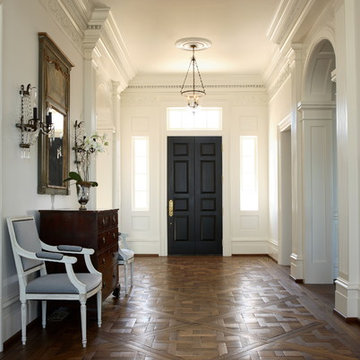
Inspiration for a large traditional entry hall in Atlanta with white walls, medium hardwood floors and a single front door.
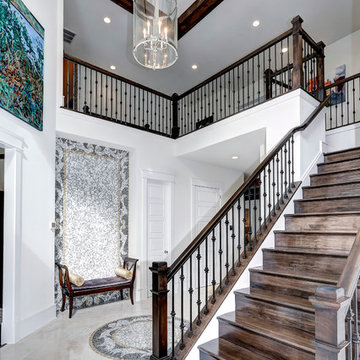
Photo of a large traditional foyer in DC Metro with white walls, marble floors, a double front door and a black front door.
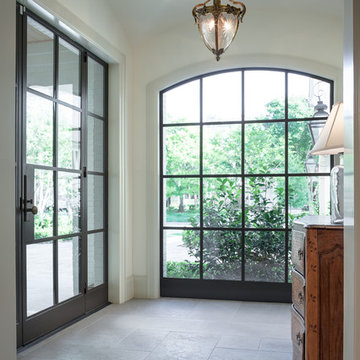
The vaulted ceiling was important to the builder but with a wide angle lens we still had to stand outside the room to make the image so we went in close to the perspective we wanted and photographed the top, middle and bottom of the scene and stitched the three images together Manually .
Copyright Carl Mayfield Photography
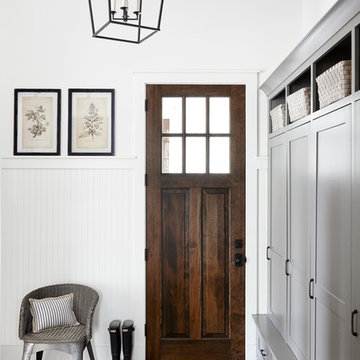
Mid-sized country mudroom in Philadelphia with white walls, brick floors, a single front door and red floor.
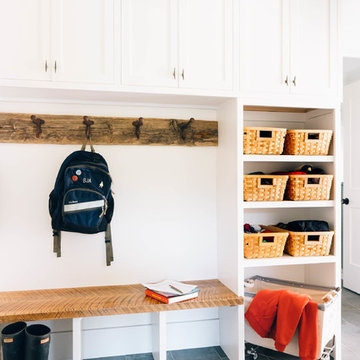
Photo by Kelly M. Shea
Inspiration for a mid-sized country mudroom in Other with white walls, ceramic floors, a single front door, a black front door and grey floor.
Inspiration for a mid-sized country mudroom in Other with white walls, ceramic floors, a single front door, a black front door and grey floor.
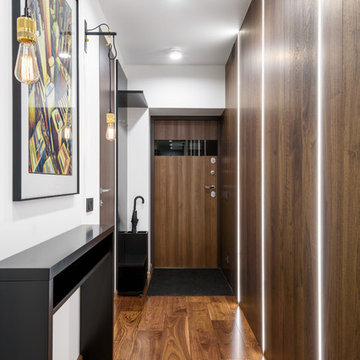
Николаев Николай
Photo of a contemporary front door in Moscow with white walls, medium hardwood floors, a single front door, a medium wood front door and brown floor.
Photo of a contemporary front door in Moscow with white walls, medium hardwood floors, a single front door, a medium wood front door and brown floor.
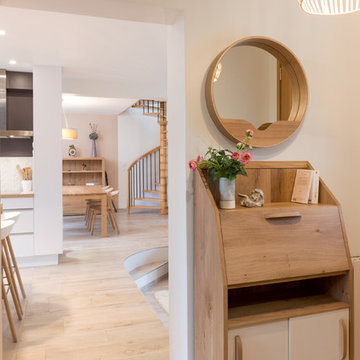
Inspiration for a small contemporary foyer in Paris with white walls, light hardwood floors and beige floor.
Entryway Design Ideas with White Walls
1