Entryway Design Ideas with Ceramic Floors and Wood Walls
Refine by:
Budget
Sort by:Popular Today
1 - 20 of 70 photos
Item 1 of 3
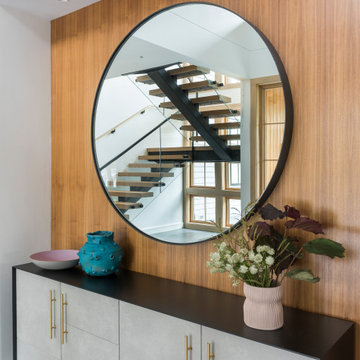
This new house is located in a quiet residential neighborhood developed in the 1920’s, that is in transition, with new larger homes replacing the original modest-sized homes. The house is designed to be harmonious with its traditional neighbors, with divided lite windows, and hip roofs. The roofline of the shingled house steps down with the sloping property, keeping the house in scale with the neighborhood. The interior of the great room is oriented around a massive double-sided chimney, and opens to the south to an outdoor stone terrace and gardens. Photo by: Nat Rea Photography

Une entrée optimisée avec des rangements haut pour ne pas encombrer l'espace. Un carrelage geométrique qui apporte de la profondeur, et des touches de noir pour l'élégance. Une assise avec des patères, et un grand liroir qui agrandit l'espace.

modern front 5-panel glass door entry custom wall wood design treatment entry closet tile floor daylight windows 5-bulb modern chandelier
Design ideas for a modern front door in Salt Lake City with grey walls, ceramic floors, a black front door, brown floor, coffered and wood walls.
Design ideas for a modern front door in Salt Lake City with grey walls, ceramic floors, a black front door, brown floor, coffered and wood walls.
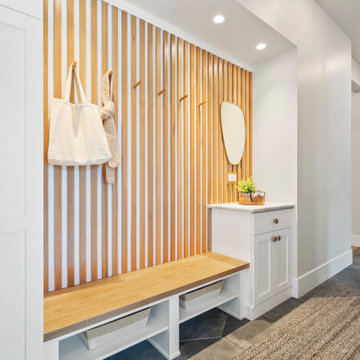
Owners entry/ mudroom with wood slats and wood hooks, custom bench and key drop countertop with storage
Mid-sized transitional mudroom in Denver with grey walls, ceramic floors, a pivot front door, grey floor and wood walls.
Mid-sized transitional mudroom in Denver with grey walls, ceramic floors, a pivot front door, grey floor and wood walls.
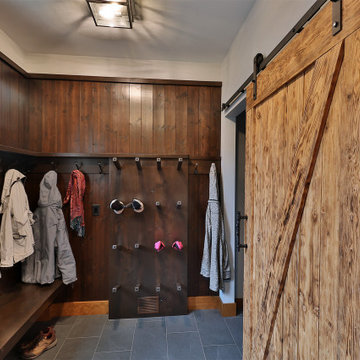
A custom bootroom with fully functional storage for a family. The boot and glove dryer keeps gear dry, the cubbies and drawers keep the clutter contained. With plenty of storage, this room is build to function.
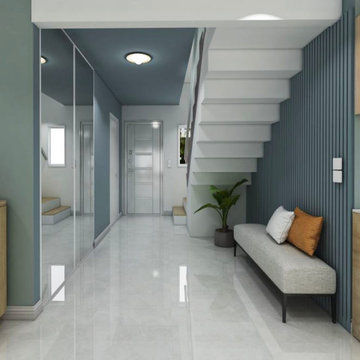
L'entrée est une vraie pièce de la maison il est important de décorer son entrée et de la rendre fonctionnelle selon vos besoins.
Ici placard pour les manteaux avec de grands miroirs, une banquette pour se déchausser.
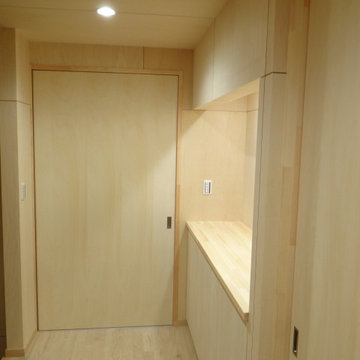
Design ideas for a small entry hall in Other with beige walls, ceramic floors, a single front door, a metal front door, grey floor, wood and wood walls.
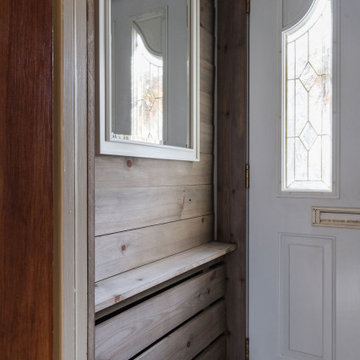
Design ideas for a small transitional mudroom in Montreal with brown walls, ceramic floors, a single front door, a white front door, grey floor and wood walls.
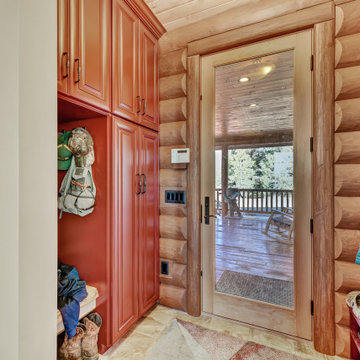
Mudroom with an abundance of storage.
Inspiration for a small country mudroom in Other with brown walls, ceramic floors, a single front door, a dark wood front door, brown floor and wood walls.
Inspiration for a small country mudroom in Other with brown walls, ceramic floors, a single front door, a dark wood front door, brown floor and wood walls.
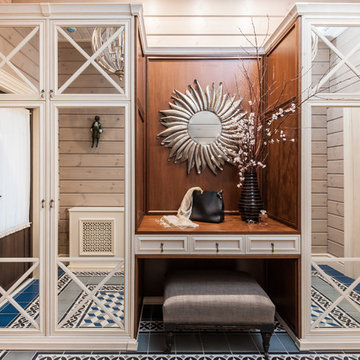
Прихожая кантри. Шкаф с зеркалами, Mister Doors, зеркало в красивой раме,пуфик.
Design ideas for a mid-sized country front door in Other with blue floor, beige walls, ceramic floors, a single front door, a brown front door, wood and wood walls.
Design ideas for a mid-sized country front door in Other with blue floor, beige walls, ceramic floors, a single front door, a brown front door, wood and wood walls.
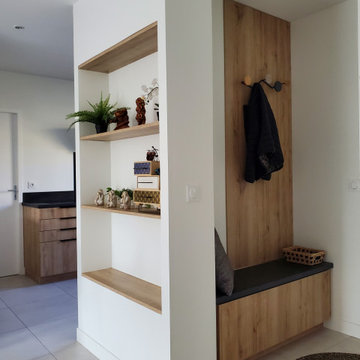
Réaménagement de l'entrée avec meuble sur mesure et bibliothèque.
Photo of a small contemporary foyer in Toulouse with a single front door, a white front door, ceramic floors, grey floor and wood walls.
Photo of a small contemporary foyer in Toulouse with a single front door, a white front door, ceramic floors, grey floor and wood walls.
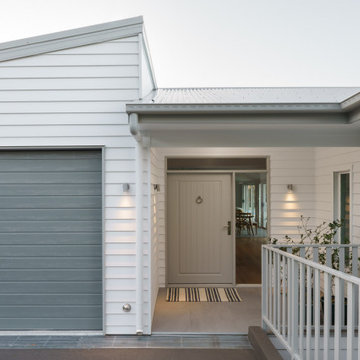
This is an example of a contemporary entryway in Sunshine Coast with white walls, ceramic floors, a gray front door, grey floor and wood walls.
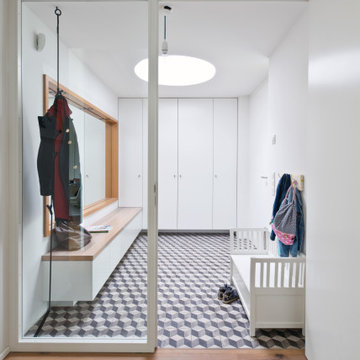
Mid-sized contemporary foyer in Leipzig with white walls, ceramic floors, a single front door, a medium wood front door, grey floor and wood walls.
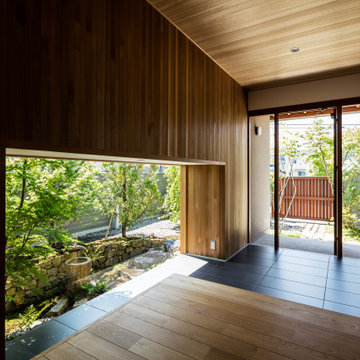
現代ではめずらしい二間続きの和室がある住まい。
部屋のふるまいに合わせて窓の位置や大きさを決め、南庭、本庭、北庭を配している。
プレイルームではビリヤードや卓球が楽しめる。
撮影:笹倉 洋平
Design ideas for an asian entry hall in Other with brown walls, ceramic floors, a single front door, black floor, wood and wood walls.
Design ideas for an asian entry hall in Other with brown walls, ceramic floors, a single front door, black floor, wood and wood walls.
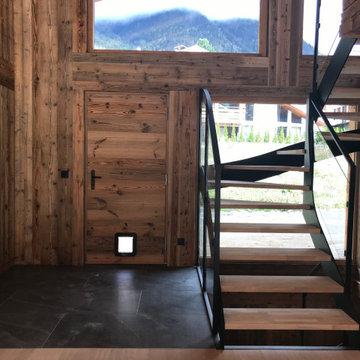
Hall d'entrée avec porte habillée en vieux bois brûlé soleil. Escalier en métal et chêne sur mesure. Bardage en vieux bois brulé soleil et sol en pierre noire. Placard d'entrée invisible en vieux bois brûlé soleil.
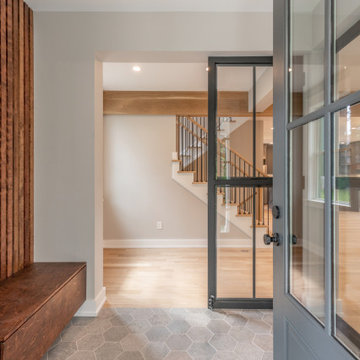
This beautiful foyer features built-ins from our fabrication shop as well as industrial metal glass partitions based on a beautiful hexagon tile floor
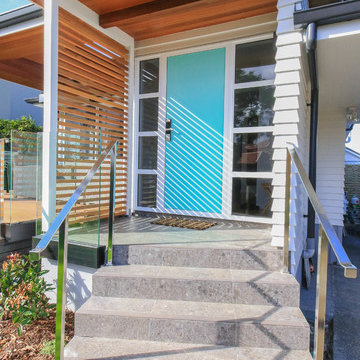
The home was a ex state house which had been re sited to this location.
Re sited homes take a lot of care to become show peaces like this home did.
Mid-sized traditional front door in Auckland with white walls, ceramic floors, a single front door, a blue front door, grey floor, timber and wood walls.
Mid-sized traditional front door in Auckland with white walls, ceramic floors, a single front door, a blue front door, grey floor, timber and wood walls.
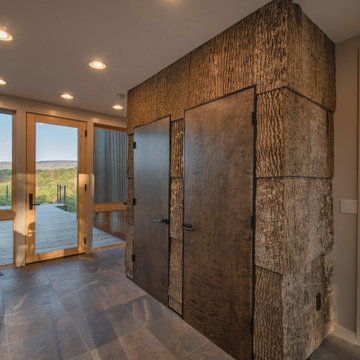
The entry of Camp May, featuring the poplar bark siding used on the exterior.
Inspiration for a modern entryway with ceramic floors, a single front door, a light wood front door and wood walls.
Inspiration for a modern entryway with ceramic floors, a single front door, a light wood front door and wood walls.
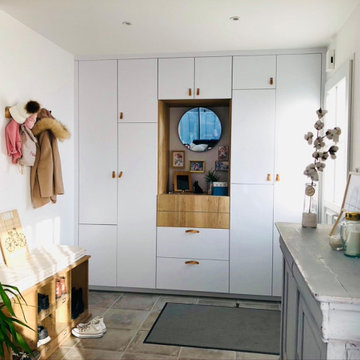
Optimisation de l'entrée d'une maison pour avoir un maximum d'espace de rangement tout en aillant un meuble esthétique qui habille bien le mur.
This is an example of a mid-sized transitional front door in Other with white walls, a white front door, wood walls, ceramic floors, a single front door and grey floor.
This is an example of a mid-sized transitional front door in Other with white walls, a white front door, wood walls, ceramic floors, a single front door and grey floor.

Under Stair Storage and tiled entrance to the house
Photo of a mid-sized contemporary foyer in Melbourne with white walls, ceramic floors, a single front door, a brown front door, brown floor, exposed beam and wood walls.
Photo of a mid-sized contemporary foyer in Melbourne with white walls, ceramic floors, a single front door, a brown front door, brown floor, exposed beam and wood walls.
Entryway Design Ideas with Ceramic Floors and Wood Walls
1