Entryway Design Ideas with Yellow Walls and a Blue Front Door
Refine by:
Budget
Sort by:Popular Today
41 - 58 of 58 photos
Item 1 of 3
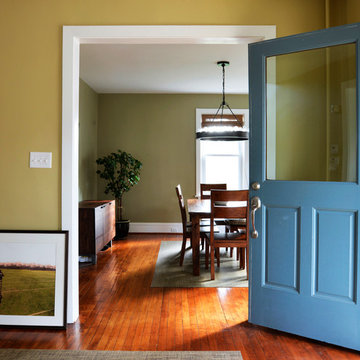
Linda McManus Images
Photo of a mid-sized transitional foyer in Philadelphia with yellow walls, medium hardwood floors, a single front door and a blue front door.
Photo of a mid-sized transitional foyer in Philadelphia with yellow walls, medium hardwood floors, a single front door and a blue front door.
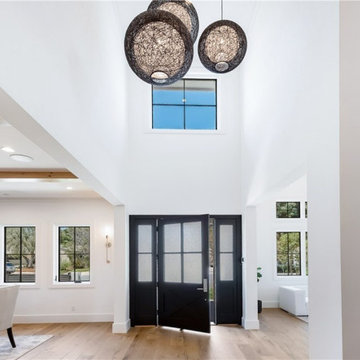
This is a view of the entry way.
Photo of a modern entryway in Los Angeles with yellow walls, concrete floors, a single front door and a blue front door.
Photo of a modern entryway in Los Angeles with yellow walls, concrete floors, a single front door and a blue front door.
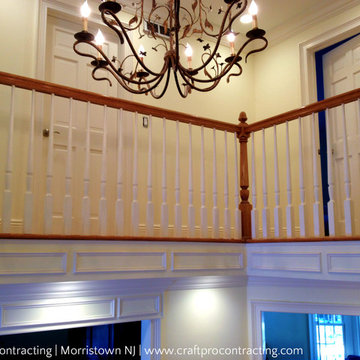
Richard J. D'Angelo. CraftPro Contracting LLC.
This is an example of an expansive traditional foyer in Newark with yellow walls, light hardwood floors, a single front door and a blue front door.
This is an example of an expansive traditional foyer in Newark with yellow walls, light hardwood floors, a single front door and a blue front door.
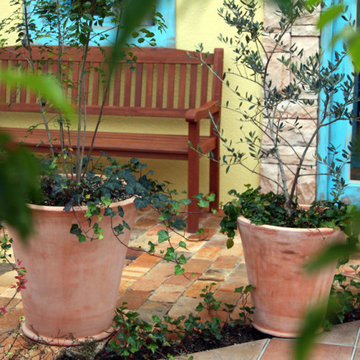
イタリアンレストランのエントランスです。レンガを敷設した舗装と豊かな植栽がレトロで明るい印象を与えます。ウエイティング用の木製ベンチがフォーカルポイントとなっています。
This is an example of a mid-sized mediterranean front door in Yokohama with yellow walls, brick floors, a sliding front door, a blue front door, multi-coloured floor and planked wall panelling.
This is an example of a mid-sized mediterranean front door in Yokohama with yellow walls, brick floors, a sliding front door, a blue front door, multi-coloured floor and planked wall panelling.
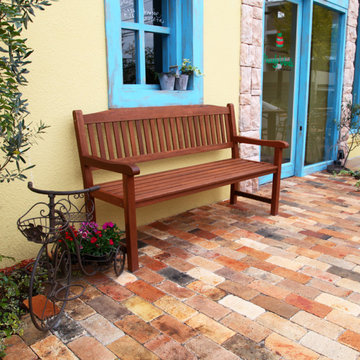
木製のウェイティングベンチです。サイドのブリキの三輪車が可愛く、愛らしい雰囲気となっています。季節の草花を添えて明るいエントランスをご提供できます。
Mid-sized mediterranean entry hall in Yokohama with yellow walls, brick floors, a sliding front door, a blue front door and multi-coloured floor.
Mid-sized mediterranean entry hall in Yokohama with yellow walls, brick floors, a sliding front door, a blue front door and multi-coloured floor.
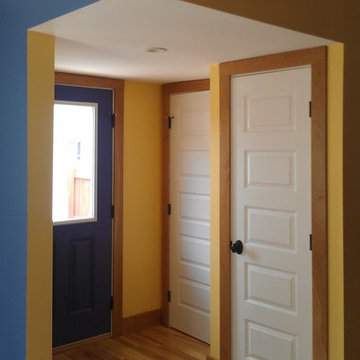
Design ideas for a mid-sized eclectic mudroom in Denver with yellow walls, medium hardwood floors, a single front door and a blue front door.
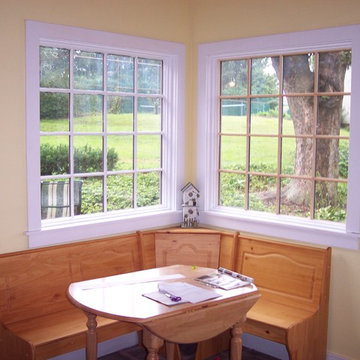
Custom breakfast nook looking out into the side and back yard.
Inspiration for a mid-sized contemporary mudroom in Other with a single front door, a blue front door, yellow walls, ceramic floors and brown floor.
Inspiration for a mid-sized contemporary mudroom in Other with a single front door, a blue front door, yellow walls, ceramic floors and brown floor.
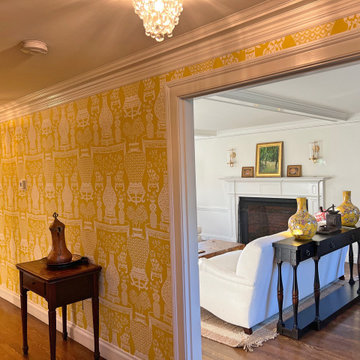
Originally designed by renowned architect Miles Standish in 1930, this gorgeous New England Colonial underwent a 1960s addition by Richard Wills of the elite Royal Barry Wills architecture firm - featured in Life Magazine in both 1938 & 1946 for his classic Cape Cod & Colonial home designs. The addition included an early American pub w/ beautiful pine-paneled walls, full bar, fireplace & abundant seating as well as a country living room.
We Feng Shui'ed and refreshed this classic home, providing modern touches, but remaining true to the original architect's vision.
On the front door: Heritage Red by Benjamin Moore.

Originally designed by renowned architect Miles Standish in 1930, this gorgeous New England Colonial underwent a 1960s addition by Richard Wills of the elite Royal Barry Wills architecture firm - featured in Life Magazine in both 1938 & 1946 for his classic Cape Cod & Colonial home designs. The addition included an early American pub w/ beautiful pine-paneled walls, full bar, fireplace & abundant seating as well as a country living room.
We Feng Shui'ed and refreshed this classic home, providing modern touches, but remaining true to the original architect's vision.
On the front door: Heritage Red by Benjamin Moore.
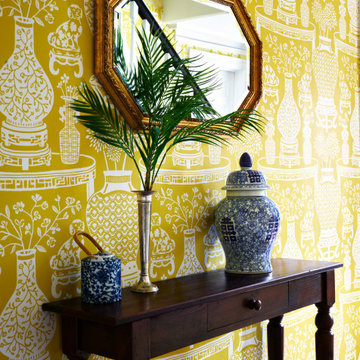
Originally designed by renowned architect Miles Standish in 1930, this gorgeous New England Colonial underwent a 1960s addition by Richard Wills of the elite Royal Barry Wills architecture firm - featured in Life Magazine in both 1938 & 1946 for his classic Cape Cod & Colonial home designs. The addition included an early American pub w/ beautiful pine-paneled walls, full bar, fireplace & abundant seating as well as a country living room.
We Feng Shui'ed and refreshed this classic home, providing modern touches, but remaining true to the original architect's vision.
On the front door: Heritage Red by Benjamin Moore.
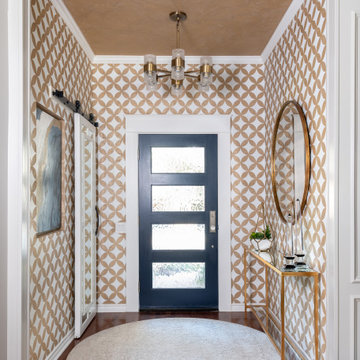
This is an example of a small front door in Dallas with yellow walls, medium hardwood floors, a single front door, a blue front door and brown floor.

Originally designed by renowned architect Miles Standish in 1930, this gorgeous New England Colonial underwent a 1960s addition by Richard Wills of the elite Royal Barry Wills architecture firm - featured in Life Magazine in both 1938 & 1946 for his classic Cape Cod & Colonial home designs. The addition included an early American pub w/ beautiful pine-paneled walls, full bar, fireplace & abundant seating as well as a country living room.
We Feng Shui'ed and refreshed this classic home, providing modern touches, but remaining true to the original architect's vision.
On the front door: Heritage Red by Benjamin Moore.
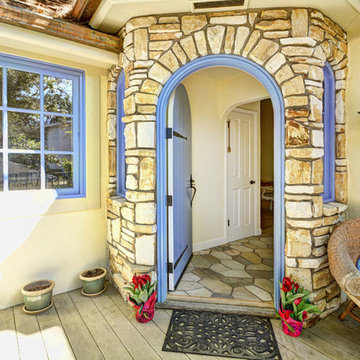
Photo of a country front door in San Francisco with a single front door, a blue front door, yellow walls, slate floors and multi-coloured floor.
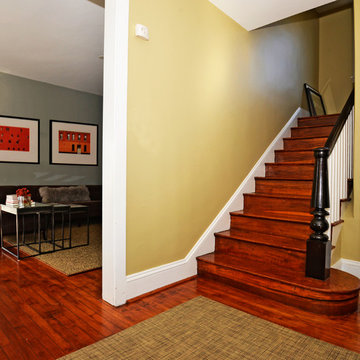
Linda McManus Images
This is an example of a mid-sized transitional foyer in Philadelphia with yellow walls, medium hardwood floors, a single front door and a blue front door.
This is an example of a mid-sized transitional foyer in Philadelphia with yellow walls, medium hardwood floors, a single front door and a blue front door.
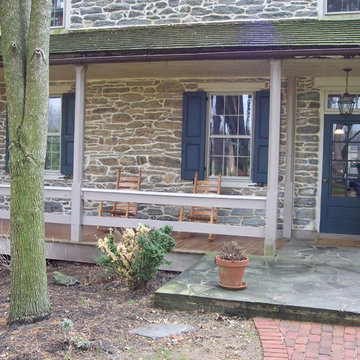
Before MBC
Mid-sized contemporary mudroom in Other with yellow walls, ceramic floors, a single front door, a blue front door and brown floor.
Mid-sized contemporary mudroom in Other with yellow walls, ceramic floors, a single front door, a blue front door and brown floor.
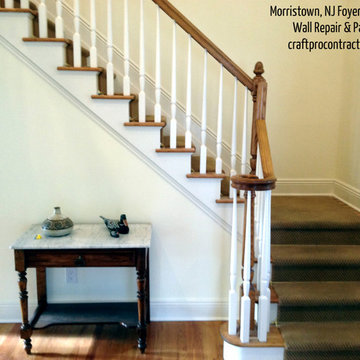
Richard J. D'Angelo. CraftPro Contracting LLC.
Expansive traditional foyer in Newark with yellow walls, light hardwood floors, a single front door and a blue front door.
Expansive traditional foyer in Newark with yellow walls, light hardwood floors, a single front door and a blue front door.
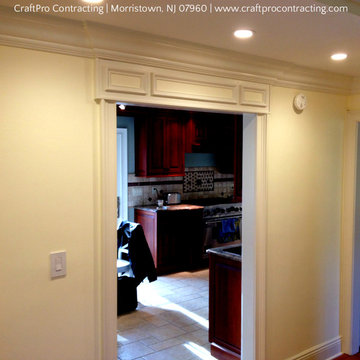
Richard J. D'Angelo. CraftPro Contracting LLC.
Inspiration for an expansive traditional foyer in Newark with yellow walls, light hardwood floors, a single front door and a blue front door.
Inspiration for an expansive traditional foyer in Newark with yellow walls, light hardwood floors, a single front door and a blue front door.
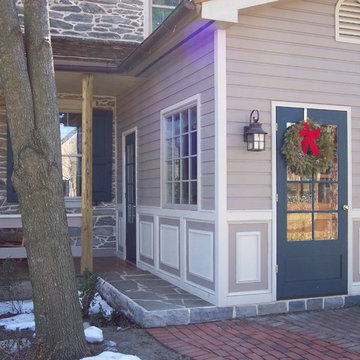
After MBC, here you see both mudroom doors.
Mid-sized contemporary mudroom in Other with yellow walls, ceramic floors, a single front door, a blue front door and brown floor.
Mid-sized contemporary mudroom in Other with yellow walls, ceramic floors, a single front door, a blue front door and brown floor.
Entryway Design Ideas with Yellow Walls and a Blue Front Door
3