Entryway Design Ideas with Yellow Walls and a Pivot Front Door
Refine by:
Budget
Sort by:Popular Today
21 - 31 of 31 photos
Item 1 of 3
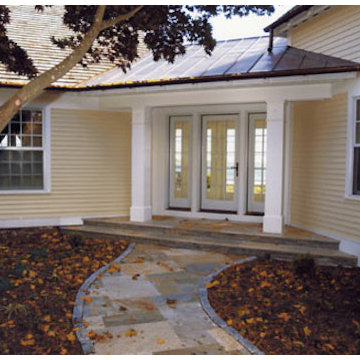
This is an example of a mid-sized entryway in Bridgeport with yellow walls, ceramic floors, a pivot front door and a glass front door.
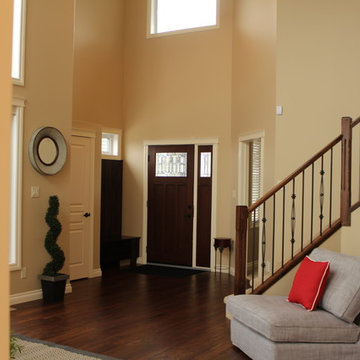
Design ideas for a mid-sized traditional foyer in Calgary with yellow walls, dark hardwood floors, a pivot front door and brown floor.
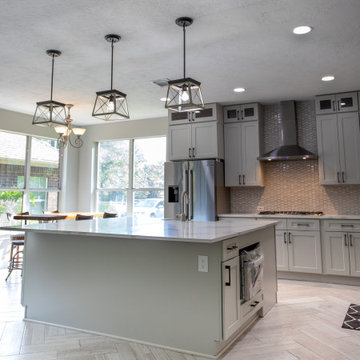
Big country kitchen, over a herringbone pattern around the whole house. It was demolished a wall between the kitchen and living room to make the space opened. It was supported with loading beams.
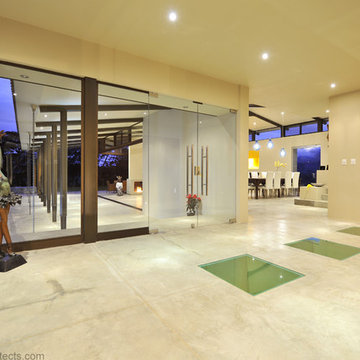
Photo © Julian Trejos
Photo of a mid-sized contemporary foyer with yellow walls, concrete floors, a pivot front door, a brown front door and grey floor.
Photo of a mid-sized contemporary foyer with yellow walls, concrete floors, a pivot front door, a brown front door and grey floor.
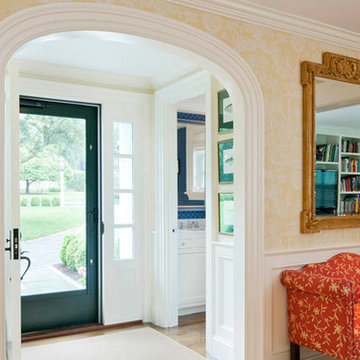
Greg Premru
Design ideas for a mid-sized traditional foyer in Boston with yellow walls, light hardwood floors, a pivot front door and a green front door.
Design ideas for a mid-sized traditional foyer in Boston with yellow walls, light hardwood floors, a pivot front door and a green front door.
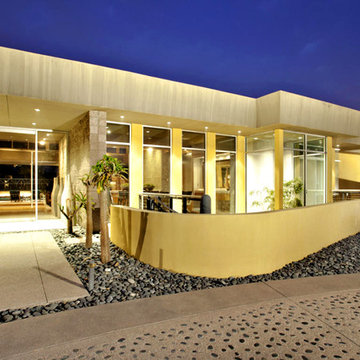
A simple desert plant palette complements the clean Modernist lines of this Arcadia-area home. Architect C.P. Drewett says the exterior color palette lightens the residence’s sculptural forms. “We also painted it in the springtime,” Drewett adds. “It’s a time of such rejuvenation, and every time I’m involved in a color palette during spring, it reflects that spirit.”
Featured in the November 2008 issue of Phoenix Home & Garden, this "magnificently modern" home is actually a suburban loft located in Arcadia, a neighborhood formerly occupied by groves of orange and grapefruit trees in Phoenix, Arizona. The home, designed by architect C.P. Drewett, offers breathtaking views of Camelback Mountain from the entire main floor, guest house, and pool area. These main areas "loft" over a basement level featuring 4 bedrooms, a guest room, and a kids' den. Features of the house include white-oak ceilings, exposed steel trusses, Eucalyptus-veneer cabinetry, honed Pompignon limestone, concrete, granite, and stainless steel countertops. The owners also enlisted the help of Interior Designer Sharon Fannin. The project was built by Sonora West Development of Scottsdale, AZ.
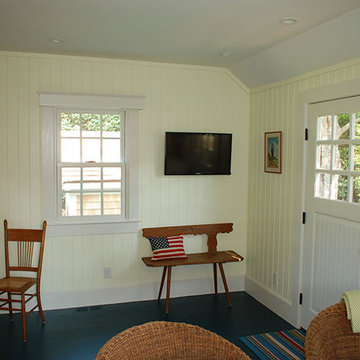
Greg Premru
Photo of a small beach style entryway in Boston with yellow walls, dark hardwood floors, a pivot front door and a white front door.
Photo of a small beach style entryway in Boston with yellow walls, dark hardwood floors, a pivot front door and a white front door.
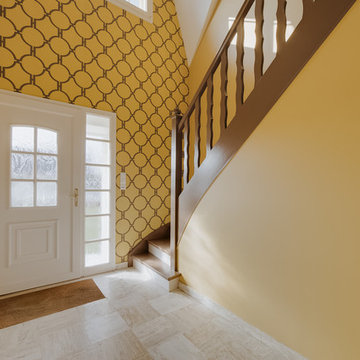
Design ideas for a mid-sized transitional vestibule in Lille with yellow walls, ceramic floors, a pivot front door, a white front door and beige floor.
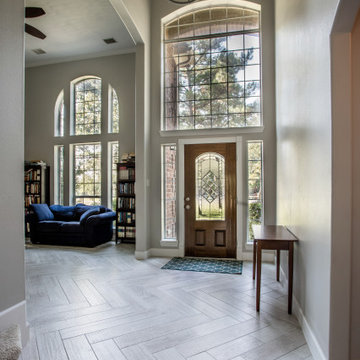
Big country kitchen, over a herringbone pattern around the whole house. It was demolished a wall between the kitchen and living room to make the space opened. It was supported with loading beams.

Big country kitchen, over a herringbone pattern around the whole house. It was demolished a wall between the kitchen and living room to make the space opened. It was supported with loading beams.
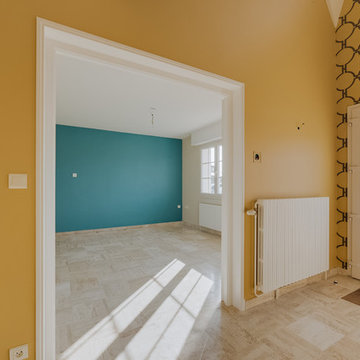
Inspiration for a mid-sized transitional vestibule in Lille with yellow walls, ceramic floors, a pivot front door, a white front door and beige floor.
Entryway Design Ideas with Yellow Walls and a Pivot Front Door
2