Entryway Design Ideas with Yellow Walls and a Single Front Door
Refine by:
Budget
Sort by:Popular Today
81 - 100 of 1,411 photos
Item 1 of 3
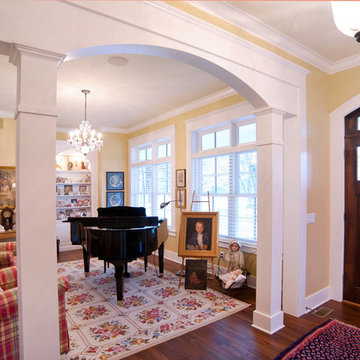
Traditional foyer with yellow walls, a dark wood front door, medium hardwood floors and a single front door.
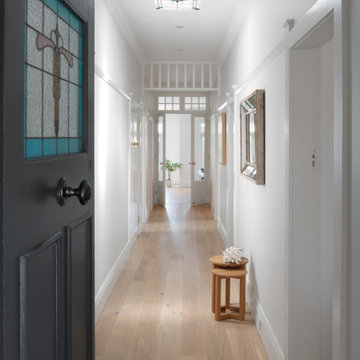
Design ideas for a large transitional entry hall in Sydney with yellow walls, light hardwood floors, a single front door, a gray front door and beige floor.
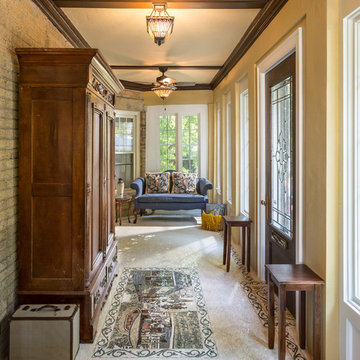
The ceiling was retained, retrimmed with 1 x 6 trim boards hiding the electrical runs. The clean sharp lines of the window and door are evident. A repurposed 90” x 38” wide entry door with mortised hinges and lock was refinished thus tying together the old with the new.
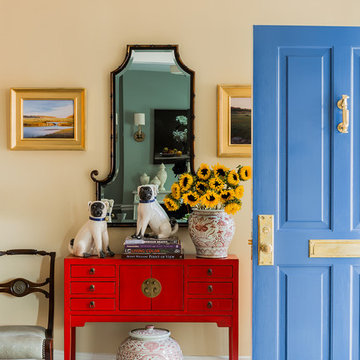
Lovely front entrance with delft blue paint and brass accents. Front doors should say welcome and thank you for visiting, I think this does just that!
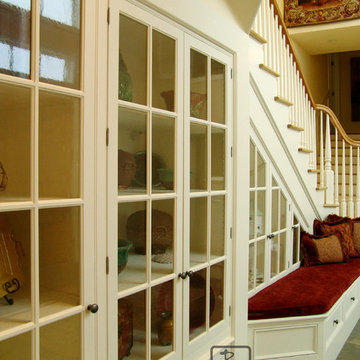
Luxurious modern take on a traditional white Italian villa. An entry with a silver domed ceiling, painted moldings in patterns on the walls and mosaic marble flooring create a luxe foyer. Into the formal living room, cool polished Crema Marfil marble tiles contrast with honed carved limestone fireplaces throughout the home, including the outdoor loggia. Ceilings are coffered with white painted
crown moldings and beams, or planked, and the dining room has a mirrored ceiling. Bathrooms are white marble tiles and counters, with dark rich wood stains or white painted. The hallway leading into the master bedroom is designed with barrel vaulted ceilings and arched paneled wood stained doors. The master bath and vestibule floor is covered with a carpet of patterned mosaic marbles, and the interior doors to the large walk in master closets are made with leaded glass to let in the light. The master bedroom has dark walnut planked flooring, and a white painted fireplace surround with a white marble hearth.
The kitchen features white marbles and white ceramic tile backsplash, white painted cabinetry and a dark stained island with carved molding legs. Next to the kitchen, the bar in the family room has terra cotta colored marble on the backsplash and counter over dark walnut cabinets. Wrought iron staircase leading to the more modern media/family room upstairs.
Project Location: North Ranch, Westlake, California. Remodel designed by Maraya Interior Design. From their beautiful resort town of Ojai, they serve clients in Montecito, Hope Ranch, Malibu, Westlake and Calabasas, across the tri-county areas of Santa Barbara, Ventura and Los Angeles, south to Hidden Hills- north through Solvang and more.
Creamy white glass cabinetry and seat at the bottom of a stairwell. Green Slate floor, this is a Cape Cod home on the California ocean front.
Stan Tenpenny, contractor,
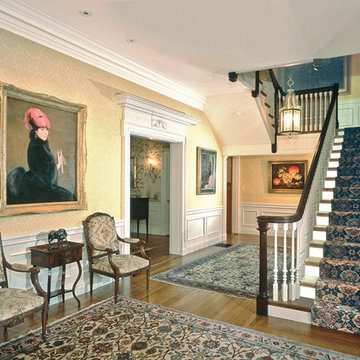
Peter LaBau
Photo of a large traditional entry hall in Boston with yellow walls, medium hardwood floors, a single front door and a white front door.
Photo of a large traditional entry hall in Boston with yellow walls, medium hardwood floors, a single front door and a white front door.
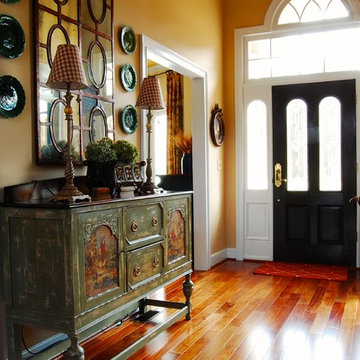
Corynne Pless © 2013 Houzz
Read the Houzz article about this home: http://www.houzz.com/ideabooks/8077146/list/My-Houzz--French-Country-Meets-Southern-Farmhouse-Style-in-Georgia
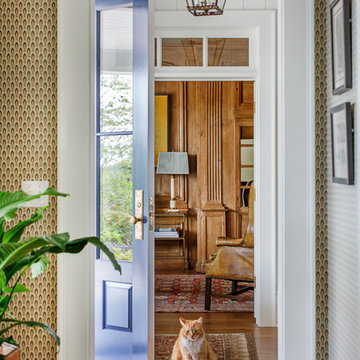
Jessie Preza
Inspiration for a traditional front door in Jacksonville with yellow walls, light hardwood floors, a single front door and a blue front door.
Inspiration for a traditional front door in Jacksonville with yellow walls, light hardwood floors, a single front door and a blue front door.
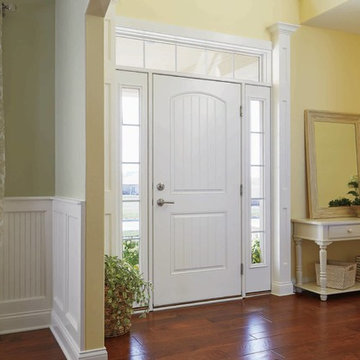
Design ideas for a mid-sized traditional front door in New York with yellow walls, dark hardwood floors, a single front door, a white front door and brown floor.
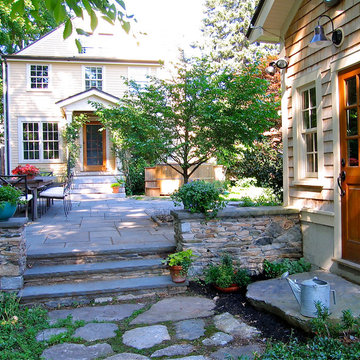
This project was on the cover of the book In-laws, Outlaws and Granny Flats.
Inspiration for a mid-sized traditional entryway in Boston with yellow walls, a single front door and a medium wood front door.
Inspiration for a mid-sized traditional entryway in Boston with yellow walls, a single front door and a medium wood front door.
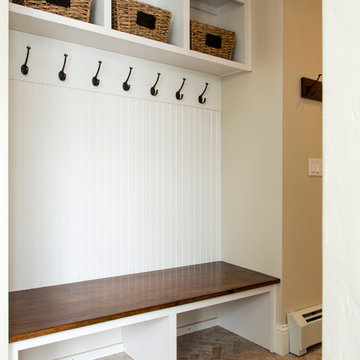
Design ideas for a mid-sized transitional foyer in Other with yellow walls, dark hardwood floors, a single front door and a dark wood front door.
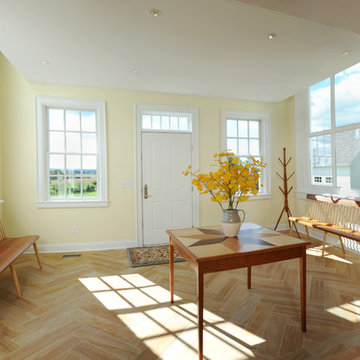
Mid-sized country foyer in Columbus with yellow walls, light hardwood floors, a single front door and a white front door.
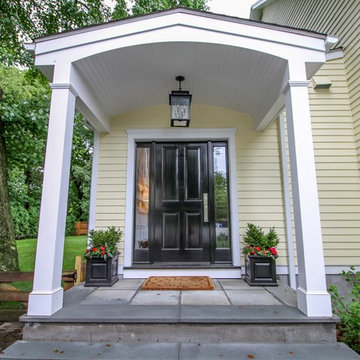
This is an example of a small traditional front door in New York with yellow walls, slate floors, a single front door and a black front door.
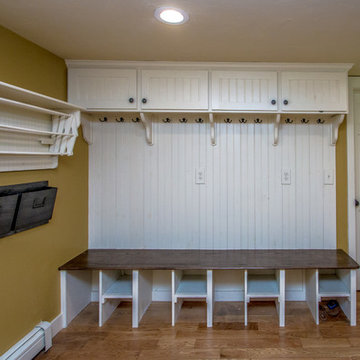
I designed this entryway for function. Each member of this family had space for winter boots, coats, hats gloves and I added an accordian drying rack for wet winter clothing.
Photo credit: Joe Martin
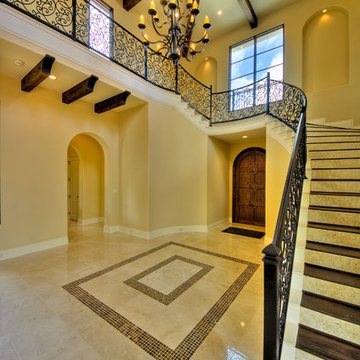
Design ideas for a large mediterranean foyer in Austin with yellow walls, marble floors, a single front door and a dark wood front door.
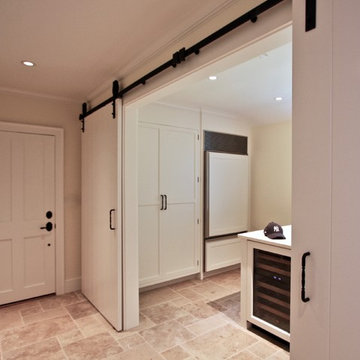
This is an example of a mid-sized traditional mudroom in New York with yellow walls, travertine floors, a single front door, a white front door and beige floor.
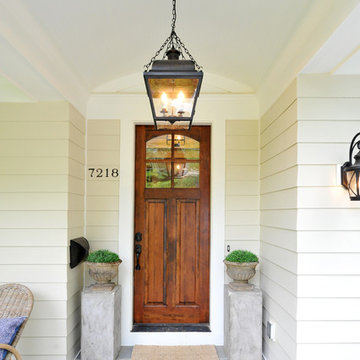
Piers Lamb Photography - Inviting front door with beadboard barrel vault and chandelier.
This is an example of a mid-sized traditional front door in DC Metro with yellow walls, slate floors, a single front door and a medium wood front door.
This is an example of a mid-sized traditional front door in DC Metro with yellow walls, slate floors, a single front door and a medium wood front door.
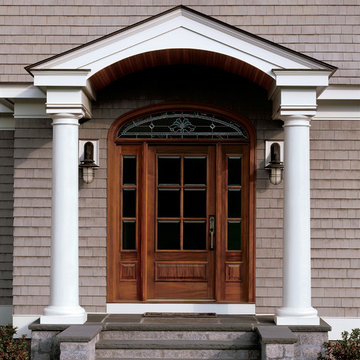
Visit Our Showroom
8000 Locust Mill St.
Ellicott City, MD 21043
KML by Andersen Straightline
Entranceway with Sidelights,
Transom and Custom Grilles
and Custom KML by Andersen
Decorative Glass
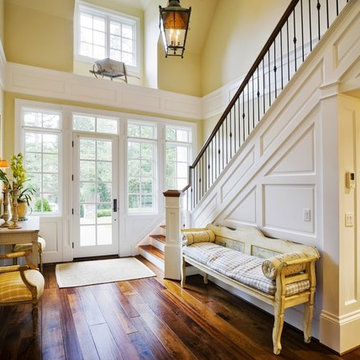
Photo of a mid-sized traditional foyer in Houston with yellow walls, dark hardwood floors, a single front door, a white front door and brown floor.
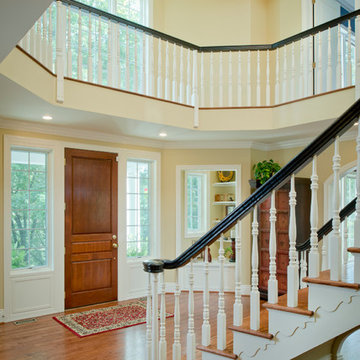
Vince Lupo - Direction One
Inspiration for a large traditional foyer in Baltimore with yellow walls, medium hardwood floors, a single front door, a medium wood front door and brown floor.
Inspiration for a large traditional foyer in Baltimore with yellow walls, medium hardwood floors, a single front door, a medium wood front door and brown floor.
Entryway Design Ideas with Yellow Walls and a Single Front Door
5