Entryway Design Ideas with Yellow Walls
Sort by:Popular Today
1 - 7 of 7 photos
Item 1 of 3

Gordon Beall photographer
Inspiration for an expansive traditional front door in DC Metro with medium hardwood floors, a double front door, a dark wood front door and yellow walls.
Inspiration for an expansive traditional front door in DC Metro with medium hardwood floors, a double front door, a dark wood front door and yellow walls.
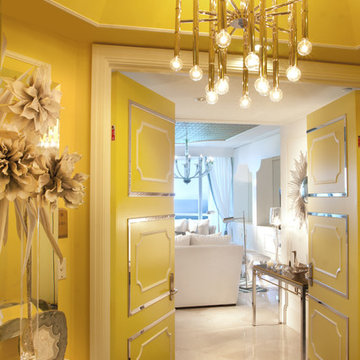
A family of snowbirds hired us to design their South Floridian getaway inspired by old Hollywood glamor. Film, repetition, reflection and symmetry are some of the common characteristics of the interiors in this particular era.
This carried through to the design of the apartment through the use of rich textiles such as velvets and silks, ornate forms, bold patterns, reflective surfaces such as glass and mirrors, and lots of bright colors with high-gloss white moldings throughout.
In this introduction you’ll see the general molding design and furniture layout of each space.The ceilings in this project get special treatment – colorful patterned wallpapers are found within the applied moldings and crown moldings throughout each room.
The elevator vestibule is the Sun Room – you arrive in a bright head-to-toe yellow space that foreshadows what is to come. The living room is left as a crisp white canvas and the doors are painted Tiffany blue for contrast. The girl’s room is painted in a warm pink and accented with white moldings on walls and a patterned glass bead wallpaper above. The boy’s room has a more subdued masculine theme with an upholstered gray suede headboard and accents of royal blue. Finally, the master suite is covered in a coral red with accents of pearl and white but it’s focal point lies in the grandiose white leather tufted headboard wall.
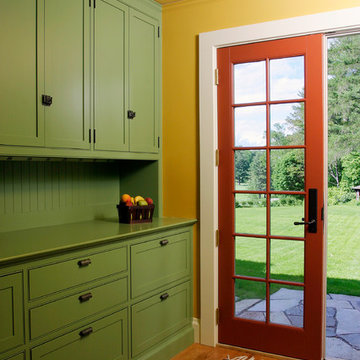
Ann completed this project while a principal at dpf Design, inc. Lead Designer - Ann Shriver Sargent. Contractor - Trumbull Nelson. Photography - Greg Bruce Hubbard.
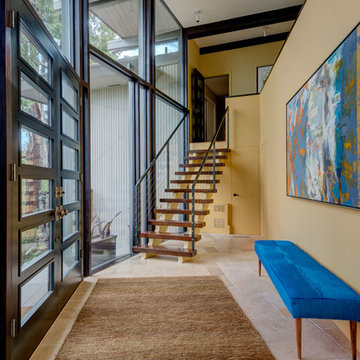
Transitional modern interior design in Napa. Worked closely with clients to carefully choose colors, finishes, furnishings, and design details. Staircase made by SC Fabrication here in Napa. Entry hide bench available through Poor House.
Photos by Bryan Gray
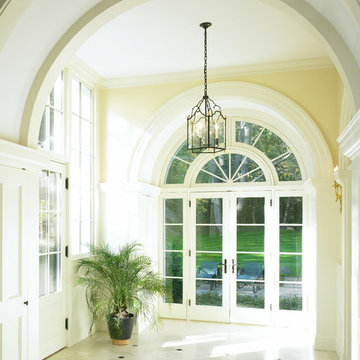
Each wing of this former stable and carriage house became separate homes for two brothers. Although the structure is symmetrical from the exterior, it is uniquely distinct inside. The two siblings have different personalities and lifestyles; each wing takes on characteristics of the brother inhabiting it. The domed and vaulted space between the two wings functions as their common area and can be used to host large- scale social events.
Contractor: Brackett Construction
Photographer: Greg Premru Photography
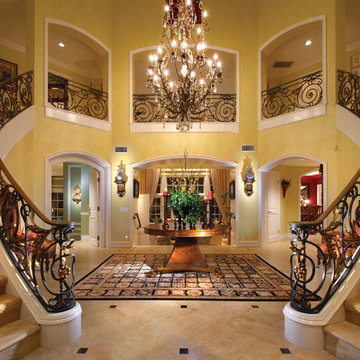
This is an example of an expansive traditional foyer in Orange County with yellow walls and a double front door.
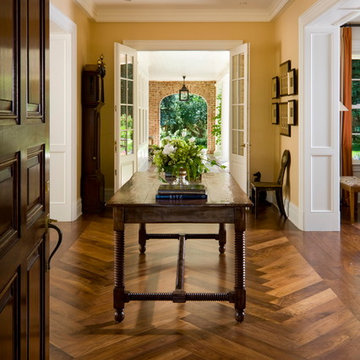
This is an example of a traditional foyer in Denver with yellow walls, dark hardwood floors, a single front door and a dark wood front door.
Entryway Design Ideas with Yellow Walls
1