Entryway - Vestibule and Foyer Design Ideas
Refine by:
Budget
Sort by:Popular Today
61 - 80 of 50,314 photos
Item 1 of 3
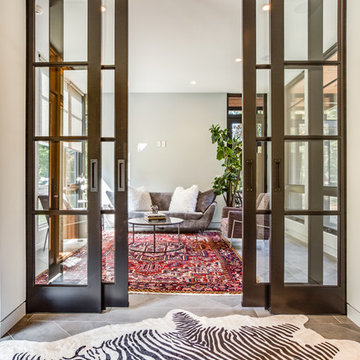
Inspiration for a large contemporary foyer in Cleveland with white walls, porcelain floors, a single front door, a glass front door and grey floor.
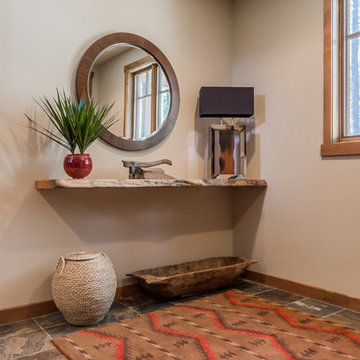
Ruggedly simple details like the cantilevered live edge slab shelf, round mirror, contemporary rustic lamp, Indian patterned rug and basket along with a few rustic artifacts makes a welcoming tableau.
Interior Design by Amy Callanan of BDG
Photo by Joanna Forsythe
Contractor John Hooper
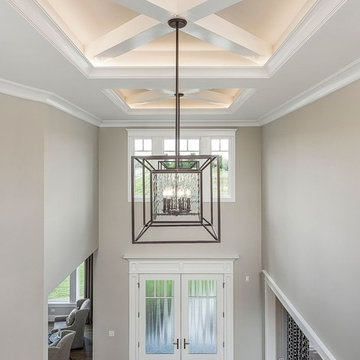
Design ideas for a mid-sized transitional foyer in Chicago with beige walls, dark hardwood floors, a double front door, a white front door and brown floor.
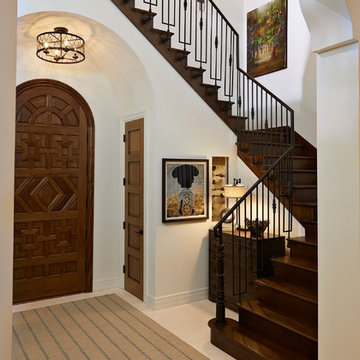
Inspiration for a mid-sized mediterranean foyer in Tampa with white walls, a single front door, a medium wood front door, beige floor and ceramic floors.
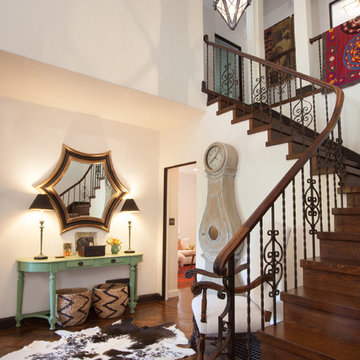
Julie Mikos Photography
Design ideas for an expansive traditional foyer in San Francisco with white walls, medium hardwood floors, a single front door, a dark wood front door and brown floor.
Design ideas for an expansive traditional foyer in San Francisco with white walls, medium hardwood floors, a single front door, a dark wood front door and brown floor.
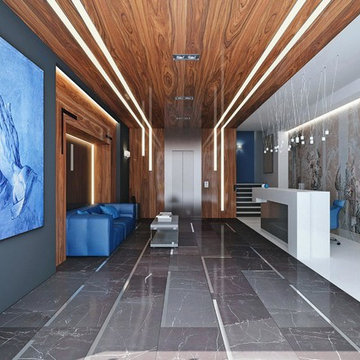
The best interior designers & architects in NYC!
Residential interior design, Common area design, Hospitality design, Exterior design, Commercial design - any interior or architectural design basically from a unique design team :)
Our goal is to provide clients in Manhattan, New York, New Jersey & beyond with outstanding architectural & interior design services and installation management through a unique approach and unparalleled work quality.
Our mission is to create Dream Homes that change people's lives!
Working with us is a simple two step process - Design & Installation. The core is that all our design ideas (interior design of an apartment, restaurant, hotel design or architectural design of a building) are presented through exceptionally realistic images, delivering the exact look of your future interior/exterior, before you commit to investing. The Installation then abides to the paradigm of 'What I See Is What I Get', replicating the approved design. All together it gives you full control and eliminates the risk of having an unsatisfactory end product - no other interior designer or architect can offer.
Our team's passion, talent & professionalism brings you the best possible result, while our client-oriented philosophy & determination to make the process easy & convenient, saves you great deal of time and concern.
In short, this is Design as it Should be...
Other services: Lobby design, Store & storefront design, Hotel design, Restaurant design, House design
www.vanguard-development.com
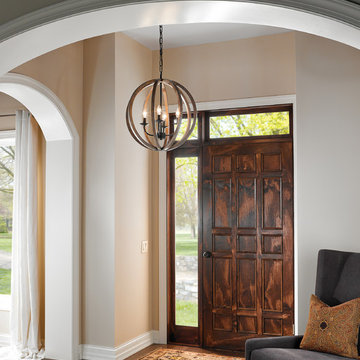
This is an example of a mid-sized traditional foyer in Phoenix with light hardwood floors, a double front door, a white front door, beige walls and brown floor.
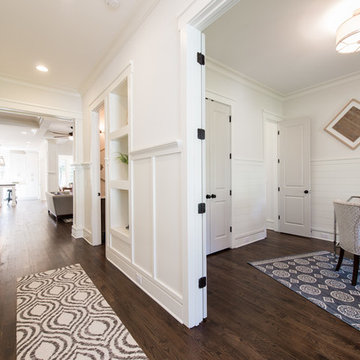
Mid-sized traditional foyer in Charlotte with white walls, medium hardwood floors and brown floor.
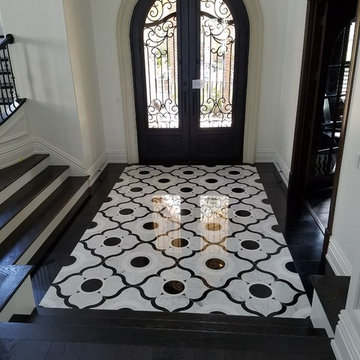
Timothy Reardon
Design ideas for a large mediterranean foyer in Tampa with white walls, marble floors, a double front door, a dark wood front door and multi-coloured floor.
Design ideas for a large mediterranean foyer in Tampa with white walls, marble floors, a double front door, a dark wood front door and multi-coloured floor.
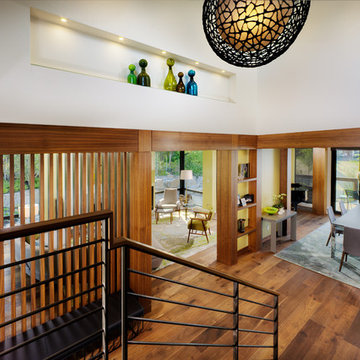
Mid-sized midcentury foyer in San Francisco with white walls and medium hardwood floors.
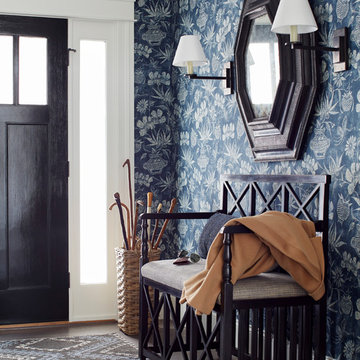
Gorgeous room designed by John De Bastiani and published in New England Home
Photography by Laura Moss Photography
Inspiration for a traditional foyer in Boston with blue walls, dark hardwood floors, a single front door and a black front door.
Inspiration for a traditional foyer in Boston with blue walls, dark hardwood floors, a single front door and a black front door.
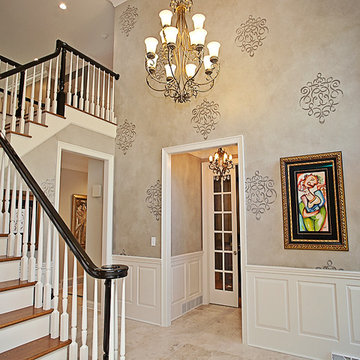
Mid-sized traditional foyer in New York with beige walls, ceramic floors and beige floor.
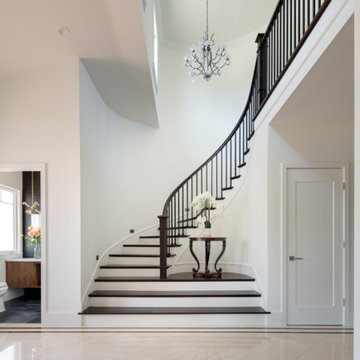
Design ideas for a mid-sized traditional foyer in Los Angeles with white walls, ceramic floors, a double front door and a glass front door.
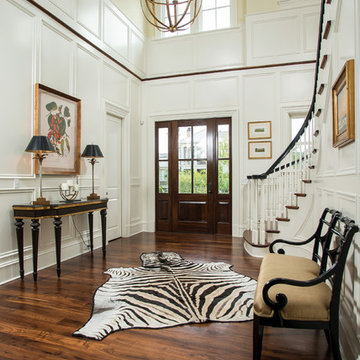
The wainscoting and wood trim assists with the light infused paint palette, accentuating the rich; hand scraped walnut floors and sophisticated furnishings. Black is used as an accent throughout the foyer to accentuate the detailed moldings. Judges paneling reaches from floor to to the second floor, bringing your eye to the elegant curves of the brass chandelier.
Photography by John Carrington
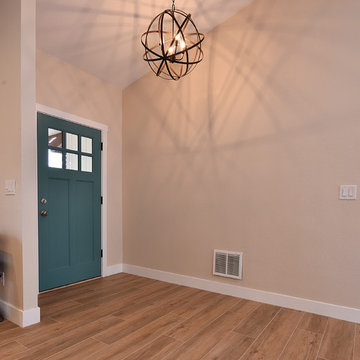
Connie White
Photo of a mid-sized country foyer in Phoenix with black walls, light hardwood floors, a single front door, a blue front door and brown floor.
Photo of a mid-sized country foyer in Phoenix with black walls, light hardwood floors, a single front door, a blue front door and brown floor.
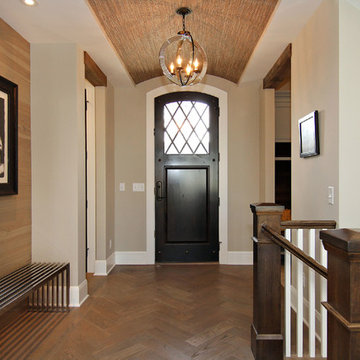
Inspiration for a mid-sized transitional foyer in Minneapolis with beige walls, dark hardwood floors, a single front door and a dark wood front door.
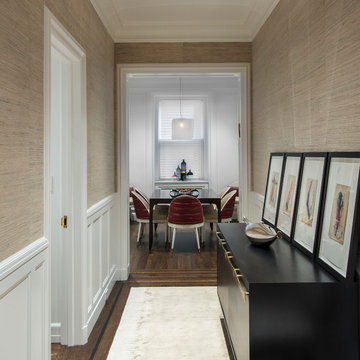
This is the Entry Foyer looking towards the Dining Area. While much of the pre-war detail was either restored or replicated, this new wainscoting was carefully designed to integrate with the original base moldings and door casings.
Photo by J. Nefsky
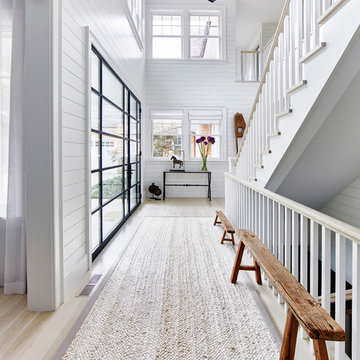
Architectural Advisement & Interior Design by Chango & Co.
Architecture by Thomas H. Heine
Photography by Jacob Snavely
See the story in Domino Magazine
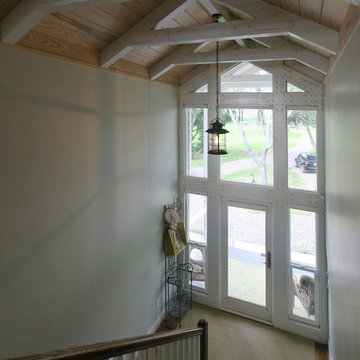
Two Story Entry with Heavy Timber Gable
Mid-sized beach style foyer in Houston with dark hardwood floors and a single front door.
Mid-sized beach style foyer in Houston with dark hardwood floors and a single front door.

Shane Organ Photo
Mid-sized contemporary foyer in Wichita with a double front door, a glass front door, beige walls and dark hardwood floors.
Mid-sized contemporary foyer in Wichita with a double front door, a glass front door, beige walls and dark hardwood floors.
Entryway - Vestibule and Foyer Design Ideas
4