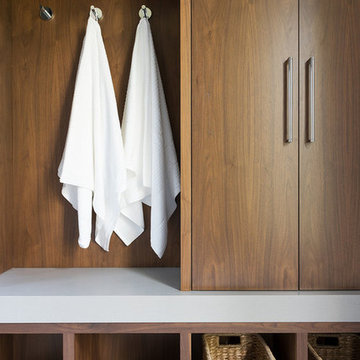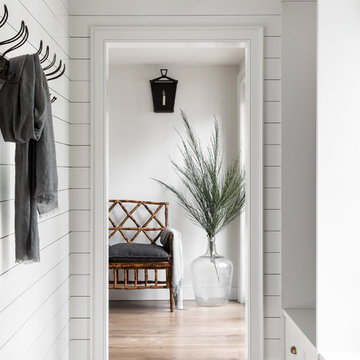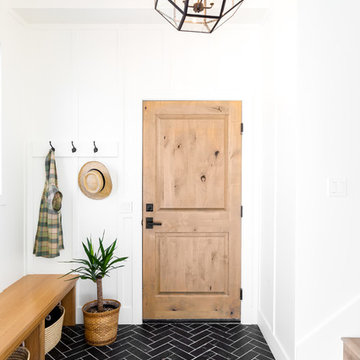Entryway - Vestibule and Mudroom Design Ideas
Refine by:
Budget
Sort by:Popular Today
41 - 60 of 17,405 photos
Item 1 of 3
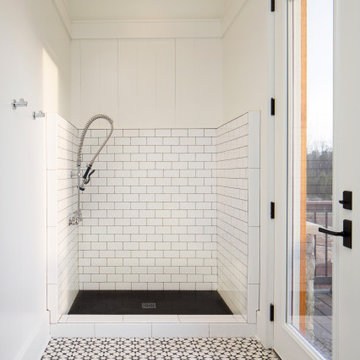
When planning this custom residence, the owners had a clear vision – to create an inviting home for their family, with plenty of opportunities to entertain, play, and relax and unwind. They asked for an interior that was approachable and rugged, with an aesthetic that would stand the test of time. Amy Carman Design was tasked with designing all of the millwork, custom cabinetry and interior architecture throughout, including a private theater, lower level bar, game room and a sport court. A materials palette of reclaimed barn wood, gray-washed oak, natural stone, black windows, handmade and vintage-inspired tile, and a mix of white and stained woodwork help set the stage for the furnishings. This down-to-earth vibe carries through to every piece of furniture, artwork, light fixture and textile in the home, creating an overall sense of warmth and authenticity.
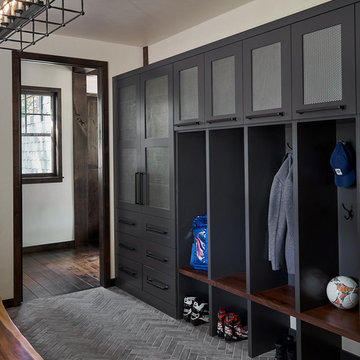
Multi-Use Laundry and Mudroom, Whitewater Lane, Photography by David Patterson
Inspiration for a large country mudroom in Denver with beige walls, ceramic floors and grey floor.
Inspiration for a large country mudroom in Denver with beige walls, ceramic floors and grey floor.
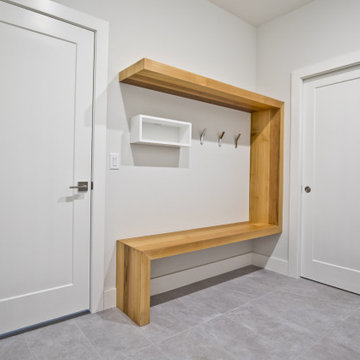
Design ideas for a contemporary mudroom in Other with white walls, a white front door and grey floor.
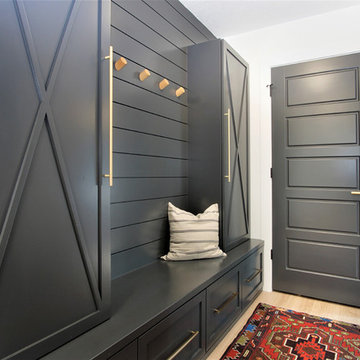
Inspiration for a mid-sized scandinavian mudroom in Grand Rapids with white walls, light hardwood floors, beige floor, a single front door and a black front door.
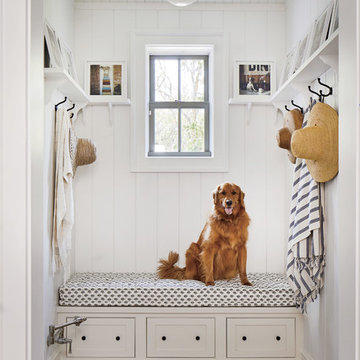
Photo credit: Laurey W. Glenn/Southern Living
This is an example of a beach style mudroom in Jacksonville with white walls and medium hardwood floors.
This is an example of a beach style mudroom in Jacksonville with white walls and medium hardwood floors.
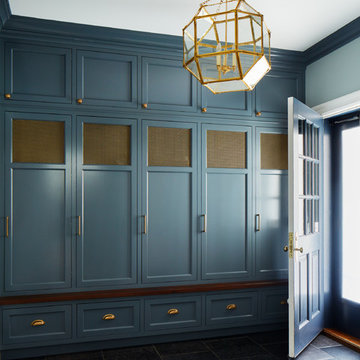
This side entry is most-used in this busy family home with 4 kids, lots of visitors and a big dog . Re-arranging the space to include an open center Mudroom area, with elbow room for all, was the key. Kids' PR on the left, walk-in pantry next to the Kitchen, and a double door coat closet add to the functional storage.
Space planning and cabinetry: Jennifer Howard, JWH
Cabinet Installation: JWH Construction Management
Photography: Tim Lenz.
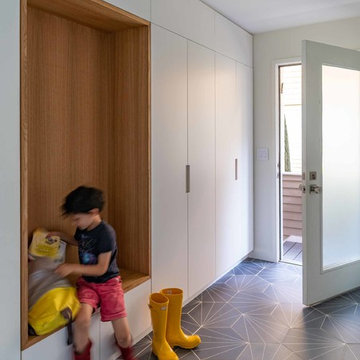
photos by Eric Roth
Design ideas for a midcentury mudroom in New York with white walls, porcelain floors, a single front door, a glass front door and grey floor.
Design ideas for a midcentury mudroom in New York with white walls, porcelain floors, a single front door, a glass front door and grey floor.
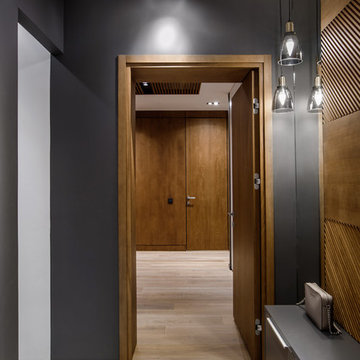
Design ideas for a small contemporary mudroom in Yekaterinburg with white walls, porcelain floors and grey floor.
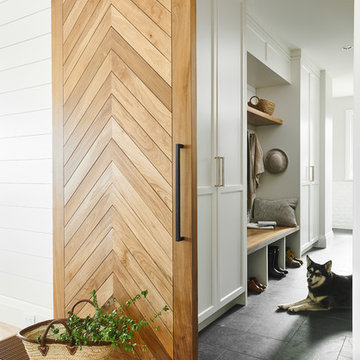
Joshua Lawrence
Photo of a mid-sized country mudroom in Vancouver with white walls, ceramic floors and grey floor.
Photo of a mid-sized country mudroom in Vancouver with white walls, ceramic floors and grey floor.
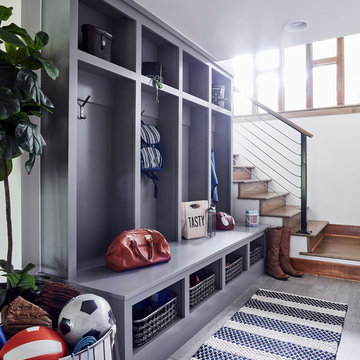
Design ideas for a small country mudroom in Richmond with white walls, porcelain floors, a single front door, a medium wood front door and grey floor.
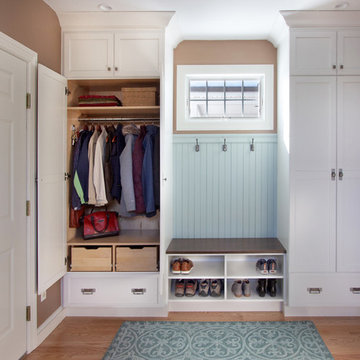
Inspiration for a mid-sized transitional mudroom in New York with brown walls and medium hardwood floors.
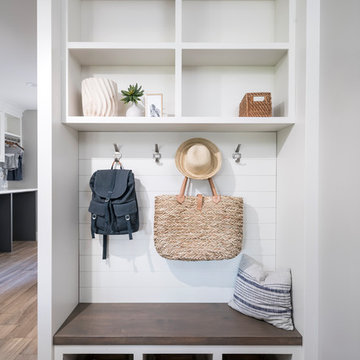
Joshua Caldwell
Photo of a small country mudroom in Phoenix with grey walls, ceramic floors and brown floor.
Photo of a small country mudroom in Phoenix with grey walls, ceramic floors and brown floor.
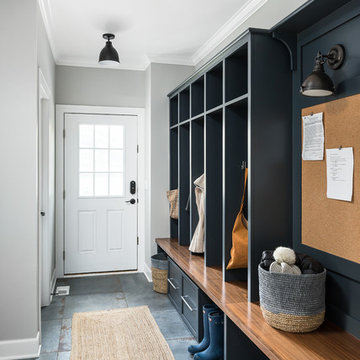
Picture Perfect home
Large transitional mudroom in Chicago with grey walls, porcelain floors and blue floor.
Large transitional mudroom in Chicago with grey walls, porcelain floors and blue floor.
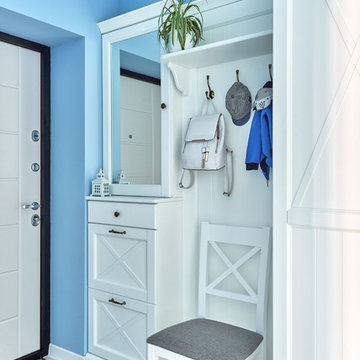
Комплект мебели в прихожую выполнен из массива ясеня. Белая тонировка с видимой структурой дерева.
За зеркало не глубокий шкафчик для мелочей.
Photo of a beach style mudroom in Other with blue walls, a single front door and a white front door.
Photo of a beach style mudroom in Other with blue walls, a single front door and a white front door.
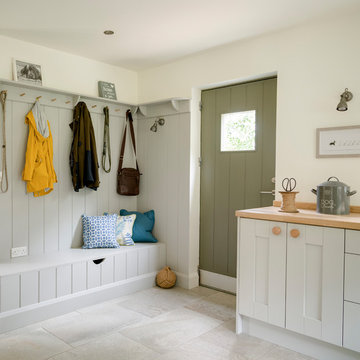
This is an example of a country mudroom in West Midlands with white walls, a single front door, a green front door and beige floor.
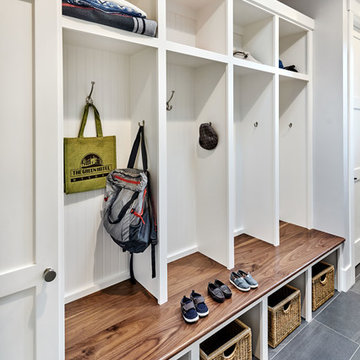
Inspiration for a mid-sized transitional mudroom in San Francisco with grey walls, slate floors and grey floor.
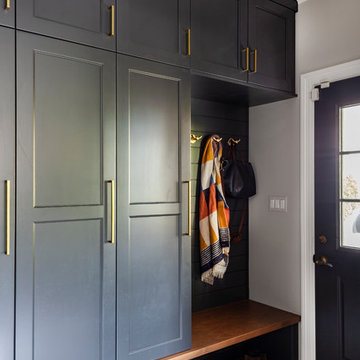
Free ebook, Creating the Ideal Kitchen. DOWNLOAD NOW
We went with a minimalist, clean, industrial look that feels light, bright and airy. The island is a dark charcoal with cool undertones that coordinates with the cabinetry and transom work in both the neighboring mudroom and breakfast area. White subway tile, quartz countertops, white enamel pendants and gold fixtures complete the update. The ends of the island are shiplap material that is also used on the fireplace in the next room.
In the new mudroom, we used a fun porcelain tile on the floor to get a pop of pattern, and walnut accents add some warmth. Each child has their own cubby, and there is a spot for shoes below a long bench. Open shelving with spots for baskets provides additional storage for the room.
Designed by: Susan Klimala, CKBD
Photography by: LOMA Studios
For more information on kitchen and bath design ideas go to: www.kitchenstudio-ge.com
Entryway - Vestibule and Mudroom Design Ideas
3
