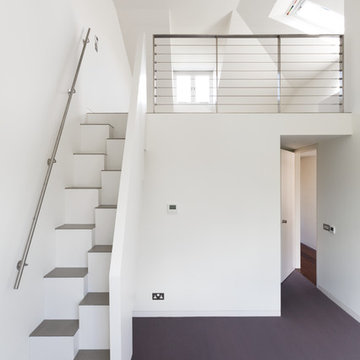Expansive and Small Staircase Design Ideas
Refine by:
Budget
Sort by:Popular Today
161 - 180 of 16,880 photos
Item 1 of 3
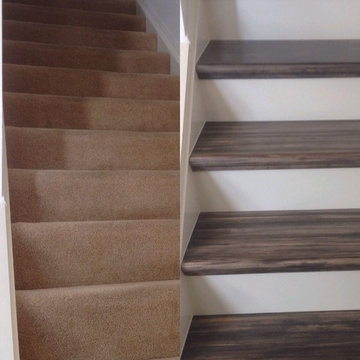
Here is a before and after photo of the customers stairs. Our customer wanted to do something different than have carpet installed again on their stairs and asked us for some ideas. So we had our professionals stain and install custom stair treads to match the Karndean Luxury vinyl. The custom stair treads help with the flow of the luxury vinyl going though out the whole home.
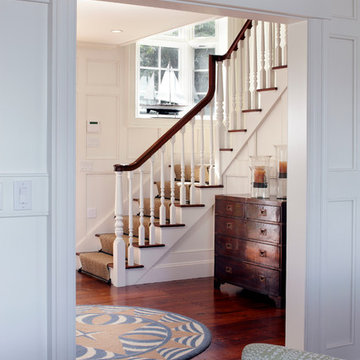
White crown molding and cased openings grace this historic style entry hall. Greg Premru Photography
Design ideas for a small beach style wood straight staircase in Boston with painted wood risers.
Design ideas for a small beach style wood straight staircase in Boston with painted wood risers.
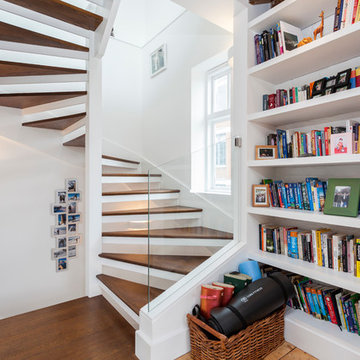
Image: Chris Snook © 2014 Houzz
Photo of a small contemporary wood curved staircase in London with open risers.
Photo of a small contemporary wood curved staircase in London with open risers.
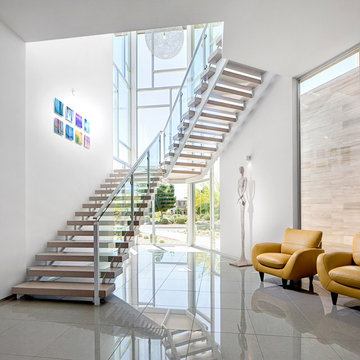
Byron Mason Photography
This is an example of an expansive contemporary wood u-shaped staircase in Las Vegas with open risers.
This is an example of an expansive contemporary wood u-shaped staircase in Las Vegas with open risers.
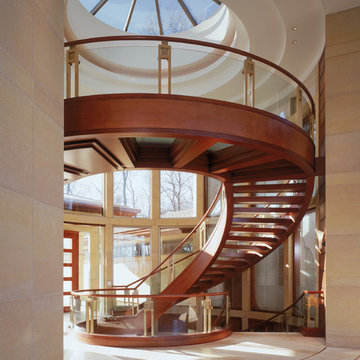
Inspiration for an expansive contemporary wood curved staircase in Detroit with open risers.
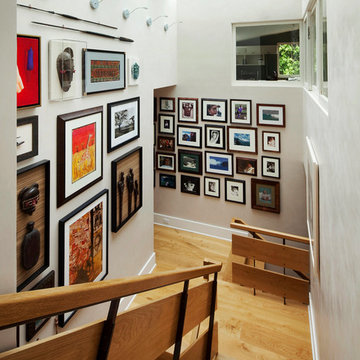
Life on display.
Inspiration for a small eclectic wood u-shaped staircase in New York.
Inspiration for a small eclectic wood u-shaped staircase in New York.
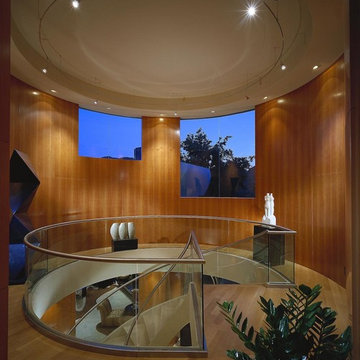
In this photo: Upper stair landing featuring custom wood paneling (Swiss Pearwood) designed by Architect C.P. Drewett.
This Paradise Valley modern estate was selected Arizona Foothills Magazine's Showcase Home in 2004. The home backs to a preserve and fronts to a majestic Paradise Valley skyline. Architect CP Drewett designed all interior millwork, specifying exotic veneers to counter the other interior finishes making this a sumptuous feast of pattern and texture. The home is organized along a sweeping interior curve and concludes in a collection of destination type spaces that are each meticulously crafted. The warmth of materials and attention to detail made this showcase home a success to those with traditional tastes as well as a favorite for those favoring a more contemporary aesthetic. Architect: C.P. Drewett, Drewett Works, Scottsdale, AZ. Photography by Dino Tonn.
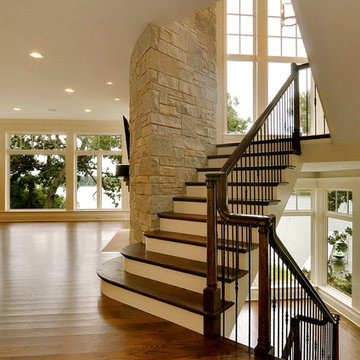
This staircase is more than just steps, risers and a railing. We wanted to capture another view of the lake each and every time you climb the stairs, and we knew we accomplished this when the homeowner said this was his favorite space!
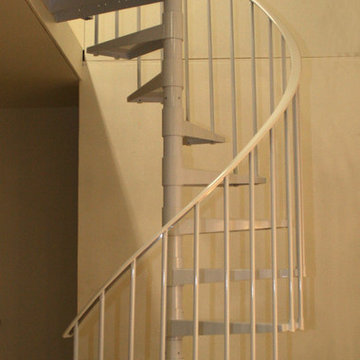
Stockholm spiral staircase is a great space saving option to traditional staircase. Powder coated white, steel tread staircase. Easy to install for the DIY and professional. Dolle USA or the Staircase and Railing Store.
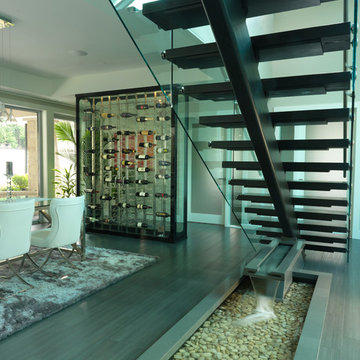
The all-glass wine cellar is the focal point of this great room in a beautiful, high-end West Vancouver home.
Learn more about this project at http://bluegrousewinecellars.com/West-Vancouver-Custom-Wine-Cellars-Contemporary-Project.html
Photo Credit: Kent Kallberg
1621 Welch St North Vancouver, BC V7P 2Y2 (604) 929-3180 - bluegrousewinecellars.com
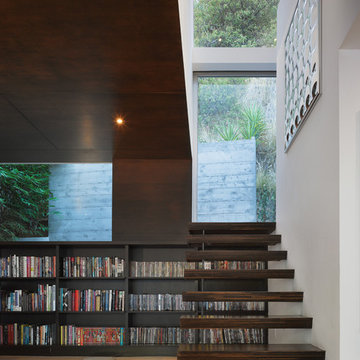
The wood stair appears to be emerging from the library shelving.
Inspiration for a small modern wood floating staircase in Los Angeles with open risers.
Inspiration for a small modern wood floating staircase in Los Angeles with open risers.
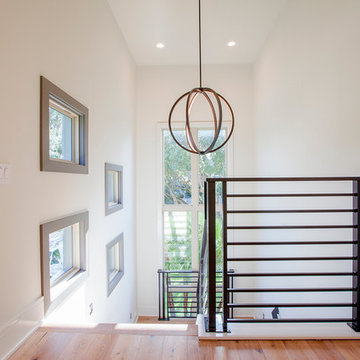
Tiffany Findley
Design ideas for an expansive contemporary wood u-shaped staircase in Orlando with wood risers.
Design ideas for an expansive contemporary wood u-shaped staircase in Orlando with wood risers.
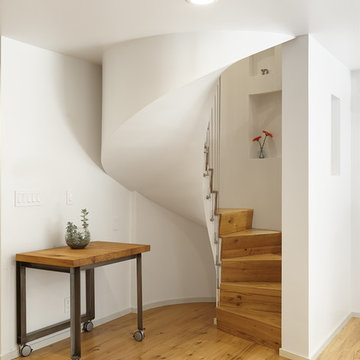
The smooth plaster underside of the spiral stair unfurls from the ceiling in the rounded corner of the living room. The floor, stair treads, and satellite table are reclaimed white oak.
Photo copyright Timothy Bell
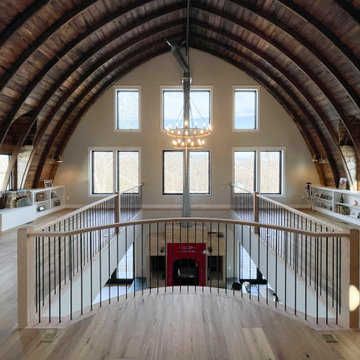
Special care was taken by Century Stair Company to build the architect's and owner's vision of a craftsman style three-level staircase in a bright and airy floor plan with soaring 19'curved/cathedral ceilings and exposed beams. The stairs furnished the rustic living space with warm oak rails and modern vertical black/satin balusters. Century built a freestanding stair and landing between the second and third level to adapt and to maintain the home's livability and comfort. CSC 1976-2023 © Century Stair Company ® All rights reserved.

L'objectif de la rénovation de ce duplex était de réaménager l'espace et de créer des menuiseries sur mesure pour le rendre plus fonctionnel.
Le nouveau parquet massif en chêne naturel apporte de la chaleur dans les pièces de vie.
La nouvelle cuisine, lumineuse, s'ouvre maintenant sur le séjour. Un îlot central dinatoire a été réalisé pour plus de convivialité.
Dans la chambre parentale, nous avons conçu une tête de lit graphique en noyer qui donne du caractère à la pièce.
Esthétique et pratique, le nouvel escalier en chêne intègre des rangements astucieux !
A l'étage, la pièce maitresse du salon d'été est son meuble TV sur mesure, tout en contraste avec ses façades noires et sa niche en bois.
Le résultat : un duplex modernisé et fonctionnel !
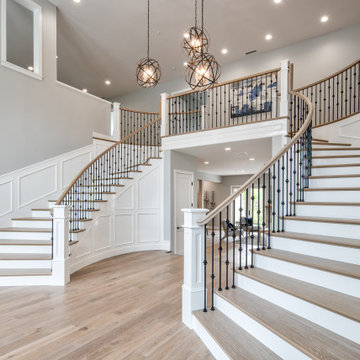
Design ideas for an expansive mediterranean wood curved staircase in San Diego with painted wood risers and metal railing.
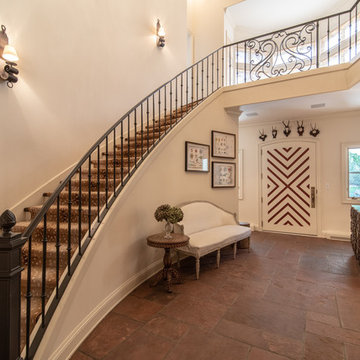
This large and grand curving staircase gives this entryway an elegant and wider look. While the decorative animal horns above the door and the mirror along the entryway, gives an adventurous feeling and visual appeal to this space. It is a feat of craftsmanship for this traditional Euro style home.
Built by
ULFBUILT - General contractor of custom homes in Vail and Beaver Creek. Contact us today to learn more.
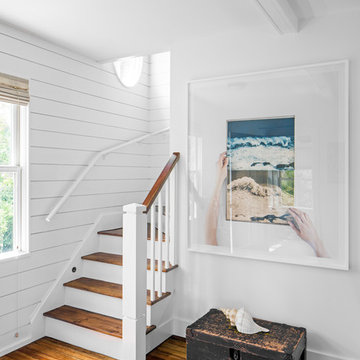
TEAM
Architect: LDa Architecture & Interiors
Builder: 41 Degrees North Construction, Inc.
Landscape Architect: Wild Violets (Landscape and Garden Design on Martha's Vineyard)
Photographer: Sean Litchfield Photography
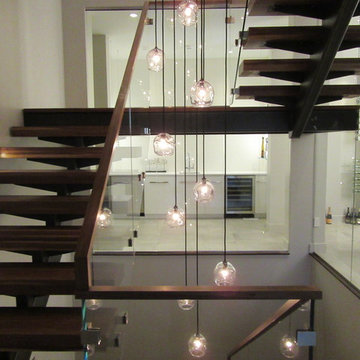
Designed by Debra Schonewill - knowing the stair is a key focal point and viewed from all areas of the home we designed a spectacular stair and custom John Pomp three level light fixture residing through the center of it.
We left the steel structure as exposed as possible from below the landings too. Full height glass encloses the main bar and dining rooms to create acoustical privacy while still leaving it open.
Woodley Architects designed the steel support details.
Peak Custom Carpentry fabricated the solid walnut treads and modern handrail. Abraxis provided the glazing of railing and throughout the interior of the home.
Expansive and Small Staircase Design Ideas
9
