Expansive Bathroom Design Ideas
Refine by:
Budget
Sort by:Popular Today
161 - 180 of 9,111 photos
Item 1 of 3

Advisement + Design - Construction advisement, custom millwork & custom furniture design, interior design & art curation by Chango & Co.
Photo of an expansive transitional kids bathroom in New York with an alcove shower, white walls, an integrated sink, marble benchtops, a hinged shower door, white benchtops, a double vanity, a built-in vanity, panelled walls, flat-panel cabinets, red cabinets, ceramic floors, multi-coloured floor and timber.
Photo of an expansive transitional kids bathroom in New York with an alcove shower, white walls, an integrated sink, marble benchtops, a hinged shower door, white benchtops, a double vanity, a built-in vanity, panelled walls, flat-panel cabinets, red cabinets, ceramic floors, multi-coloured floor and timber.

Inspiration for an expansive midcentury master wet room bathroom in San Diego with flat-panel cabinets, medium wood cabinets, a freestanding tub, a one-piece toilet, blue tile, glass tile, blue walls, terrazzo floors, a vessel sink, engineered quartz benchtops, beige floor, a hinged shower door, white benchtops, a single vanity and a floating vanity.

This stunning Gainesville bathroom design is a spa style retreat with a large vanity, freestanding tub, and spacious open shower. The Shiloh Cabinetry vanity with a Windsor door style in a Stonehenge finish on Alder gives the space a warm, luxurious feel, accessorized with Top Knobs honey bronze finish hardware. The large L-shaped vanity space has ample storage including tower cabinets with a make up vanity in the center. Large beveled framed mirrors to match the vanity fit neatly between each tower cabinet and Savoy House light fixtures are a practical addition that also enhances the style of the space. An engineered quartz countertop, plus Kohler Archer sinks and Kohler Purist faucets complete the vanity area. A gorgeous Strom freestanding tub add an architectural appeal to the room, paired with a Kohler bath faucet, and set against the backdrop of a Stone Impressions Lotus Shadow Thassos Marble tiled accent wall with a chandelier overhead. Adjacent to the tub is the spacious open shower style featuring Soci 3x12 textured white tile, gold finish Kohler showerheads, and recessed storage niches. A large, arched window offers natural light to the space, and towel hooks plus a radiator towel warmer sit just outside the shower. Happy Floors Northwind white 6 x 36 wood look porcelain floor tile in a herringbone pattern complete the look of this space.
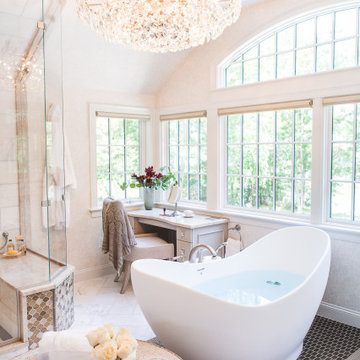
Design ideas for an expansive traditional master bathroom in Boston with recessed-panel cabinets, distressed cabinets, a freestanding tub, a double shower, a one-piece toilet, multi-coloured tile, marble, multi-coloured walls, marble floors, an undermount sink, quartzite benchtops, multi-coloured floor, a hinged shower door, multi-coloured benchtops, an enclosed toilet, a double vanity, a built-in vanity, vaulted and wallpaper.
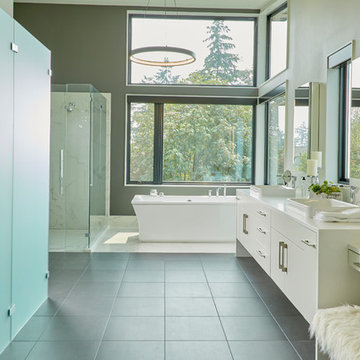
The master design features a large walk-in shower, double vanity with white flat panel cabinets, makeup vanity, freestanding tub, round chandelier and a frosted glass water closet enclosure.
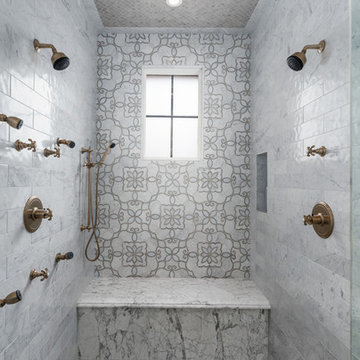
Master bathrooms mosaic tile shower with a built-in shower bench.
This is an example of an expansive country master bathroom in Phoenix with recessed-panel cabinets, brown cabinets, a freestanding tub, an alcove shower, a one-piece toilet, multi-coloured tile, porcelain tile, white walls, dark hardwood floors, an undermount sink, marble benchtops, multi-coloured floor, a hinged shower door, multi-coloured benchtops, a shower seat, a double vanity and brick walls.
This is an example of an expansive country master bathroom in Phoenix with recessed-panel cabinets, brown cabinets, a freestanding tub, an alcove shower, a one-piece toilet, multi-coloured tile, porcelain tile, white walls, dark hardwood floors, an undermount sink, marble benchtops, multi-coloured floor, a hinged shower door, multi-coloured benchtops, a shower seat, a double vanity and brick walls.
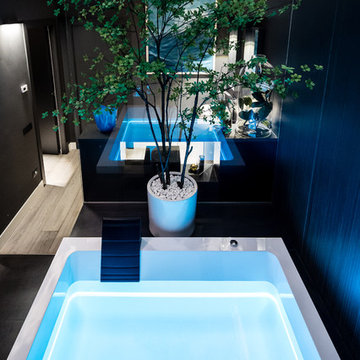
dettaglio vasca idromassaggio
Una stanza da bagno dalle dimensioni importanti con dettaglio che la rendono davvero unica e sofisticata come la vasca da bagno, idromassaggio con cromoterapia incastonata in una teca di vetro e gres (lea ceramiche)
foto marco Curatolo
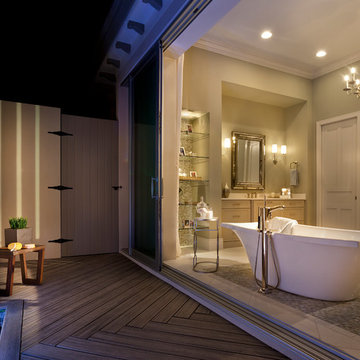
Muted colors lead you to The Victoria, a 5,193 SF model home where architectural elements, features and details delight you in every room. This estate-sized home is located in The Concession, an exclusive, gated community off University Parkway at 8341 Lindrick Lane. John Cannon Homes, newest model offers 3 bedrooms, 3.5 baths, great room, dining room and kitchen with separate dining area. Completing the home is a separate executive-sized suite, bonus room, her studio and his study and 3-car garage.
Gene Pollux Photography
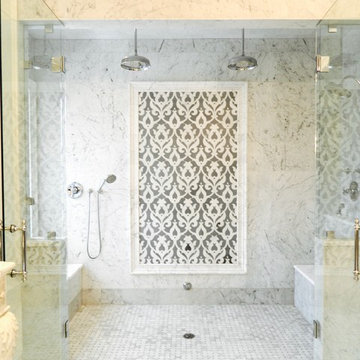
Expansive traditional master bathroom in Other with furniture-like cabinets, dark wood cabinets, a claw-foot tub, a double shower, a two-piece toilet, white tile, stone tile, grey walls, marble floors, an undermount sink and marble benchtops.
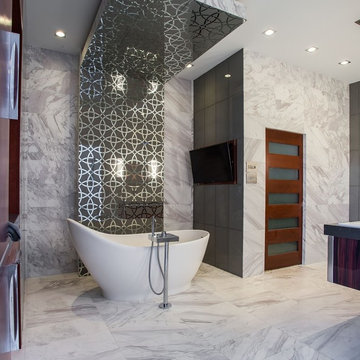
Design ideas for an expansive modern master bathroom in Houston with furniture-like cabinets, dark wood cabinets, a freestanding tub, an open shower, a two-piece toilet, gray tile, grey walls, marble floors, an undermount sink, quartzite benchtops, marble, grey floor and grey benchtops.
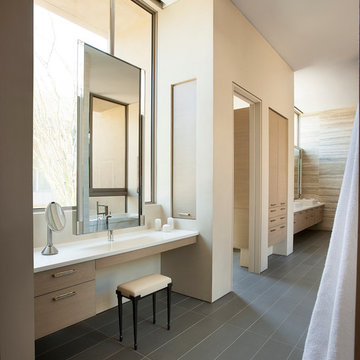
The primary goal for this project was to craft a modernist derivation of pueblo architecture. Set into a heavily laden boulder hillside, the design also reflects the nature of the stacked boulder formations. The site, located near local landmark Pinnacle Peak, offered breathtaking views which were largely upward, making proximity an issue. Maintaining southwest fenestration protection and maximizing views created the primary design constraint. The views are maximized with careful orientation, exacting overhangs, and wing wall locations. The overhangs intertwine and undulate with alternating materials stacking to reinforce the boulder strewn backdrop. The elegant material palette and siting allow for great harmony with the native desert.
The Elegant Modern at Estancia was the collaboration of many of the Valley's finest luxury home specialists. Interiors guru David Michael Miller contributed elegance and refinement in every detail. Landscape architect Russ Greey of Greey | Pickett contributed a landscape design that not only complimented the architecture, but nestled into the surrounding desert as if always a part of it. And contractor Manship Builders -- Jim Manship and project manager Mark Laidlaw -- brought precision and skill to the construction of what architect C.P. Drewett described as "a watch."
Project Details | Elegant Modern at Estancia
Architecture: CP Drewett, AIA, NCARB
Builder: Manship Builders, Carefree, AZ
Interiors: David Michael Miller, Scottsdale, AZ
Landscape: Greey | Pickett, Scottsdale, AZ
Photography: Dino Tonn, Scottsdale, AZ
Publications:
"On the Edge: The Rugged Desert Landscape Forms the Ideal Backdrop for an Estancia Home Distinguished by its Modernist Lines" Luxe Interiors + Design, Nov/Dec 2015.
Awards:
2015 PCBC Grand Award: Best Custom Home over 8,000 sq. ft.
2015 PCBC Award of Merit: Best Custom Home over 8,000 sq. ft.
The Nationals 2016 Silver Award: Best Architectural Design of a One of a Kind Home - Custom or Spec
2015 Excellence in Masonry Architectural Award - Merit Award
Photography: Dino Tonn
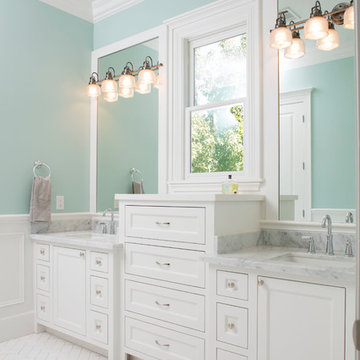
Felix Sanchez (www.felixsanchez.com)
Inspiration for an expansive traditional master bathroom in Houston with recessed-panel cabinets, white cabinets, white tile, blue walls, an undermount sink, a claw-foot tub, marble benchtops, a hinged shower door, a double vanity and a built-in vanity.
Inspiration for an expansive traditional master bathroom in Houston with recessed-panel cabinets, white cabinets, white tile, blue walls, an undermount sink, a claw-foot tub, marble benchtops, a hinged shower door, a double vanity and a built-in vanity.
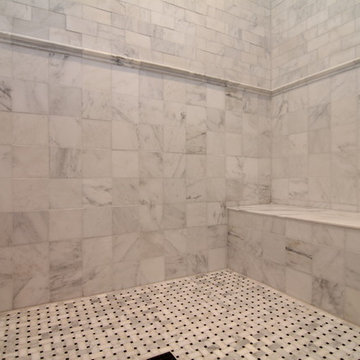
The doorless master shower features a built in bench and complex tile designs from the basket weave floor to brick tile walls.
Inspiration for an expansive arts and crafts master bathroom in Raleigh with an undermount sink, furniture-like cabinets, dark wood cabinets, granite benchtops, a freestanding tub, an open shower, a one-piece toilet, white tile, ceramic tile, grey walls and ceramic floors.
Inspiration for an expansive arts and crafts master bathroom in Raleigh with an undermount sink, furniture-like cabinets, dark wood cabinets, granite benchtops, a freestanding tub, an open shower, a one-piece toilet, white tile, ceramic tile, grey walls and ceramic floors.
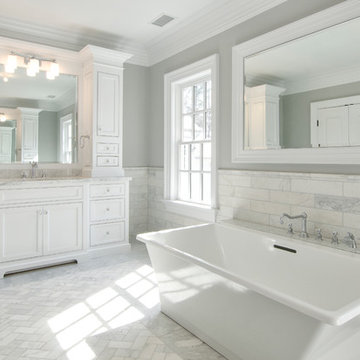
Kohler Reve Freestanding soaking tub with California Faucets tub filler and hand shower.
Expansive contemporary master bathroom in New York with an undermount sink, white cabinets, marble benchtops, a freestanding tub, gray tile, stone tile, grey walls and marble floors.
Expansive contemporary master bathroom in New York with an undermount sink, white cabinets, marble benchtops, a freestanding tub, gray tile, stone tile, grey walls and marble floors.
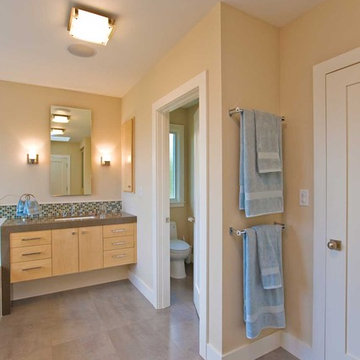
Photo of an expansive contemporary bathroom in San Francisco with an undermount sink, flat-panel cabinets, light wood cabinets, solid surface benchtops, a drop-in tub, a corner shower, a one-piece toilet, gray tile, porcelain tile, beige walls, porcelain floors and an enclosed toilet.
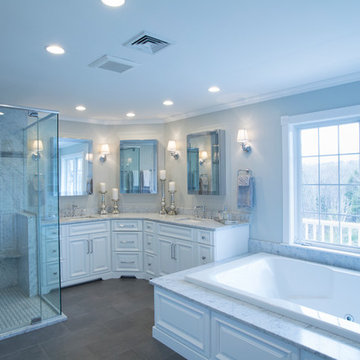
Design By: Kathleen Costello
Photos By: Madonna Repeta
Inspiration for an expansive traditional master bathroom in Manchester with raised-panel cabinets, white cabinets, a drop-in tub, a corner shower, a two-piece toilet, gray tile, porcelain tile, grey walls, porcelain floors, an undermount sink and granite benchtops.
Inspiration for an expansive traditional master bathroom in Manchester with raised-panel cabinets, white cabinets, a drop-in tub, a corner shower, a two-piece toilet, gray tile, porcelain tile, grey walls, porcelain floors, an undermount sink and granite benchtops.
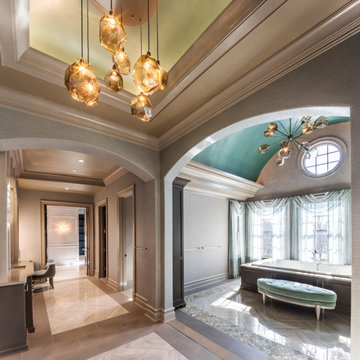
"About This Project: A truly one of a kind timeless masterpiece that embodies the pinnacle of luxury living. This custom home offers an exquisite blend of opulence and refinement. With 13,500+ square feet of conditioned living space, eight bedrooms, and eight bathrooms, every inch of this grand estate exudes elegance and sophistication. Immerse yourself in an unparalleled lifestyle that seamlessly combines modern amenities with classic charm. More than just a home; it is an experience, crafted to elevate your senses and redefine luxury living.
Waterstone City Homes is a member of the Certified Luxury Builders Network.
Certified Luxury Builders is a network of leading custom home builders and luxury home and condo remodelers who create 5-Star experiences for luxury home and condo owners from New York to Los Angeles and Boston to Naples.
As a Certified Luxury Builder, Waterstone City Homes is proud to feature photos of select projects from our members around the country to inspire you with design ideas. Please feel free to contact the specific Certified Luxury Builder with any questions or inquiries you may have about their projects. Please visit www.CLBNetwork.com for a directory of CLB members featured on Houzz and their contact information."

A spa shower is located adjacent to the home gym for post workout clean-up.
Design ideas for an expansive modern bathroom in Indianapolis with recessed-panel cabinets, grey cabinets, an alcove shower, a two-piece toilet, white tile, stone tile, white walls, medium hardwood floors, an undermount sink, granite benchtops, brown floor, a hinged shower door, white benchtops, a shower seat, a single vanity and a freestanding vanity.
Design ideas for an expansive modern bathroom in Indianapolis with recessed-panel cabinets, grey cabinets, an alcove shower, a two-piece toilet, white tile, stone tile, white walls, medium hardwood floors, an undermount sink, granite benchtops, brown floor, a hinged shower door, white benchtops, a shower seat, a single vanity and a freestanding vanity.

City Apartment in High Rise Building in middle of Melbourne City.
Inspiration for an expansive modern master bathroom in Melbourne with glass-front cabinets, white cabinets, an open shower, a one-piece toilet, beige tile, ceramic tile, beige walls, cement tiles, an undermount sink, solid surface benchtops, beige floor, an open shower, white benchtops, an enclosed toilet, a double vanity, a freestanding vanity, wallpaper and wallpaper.
Inspiration for an expansive modern master bathroom in Melbourne with glass-front cabinets, white cabinets, an open shower, a one-piece toilet, beige tile, ceramic tile, beige walls, cement tiles, an undermount sink, solid surface benchtops, beige floor, an open shower, white benchtops, an enclosed toilet, a double vanity, a freestanding vanity, wallpaper and wallpaper.
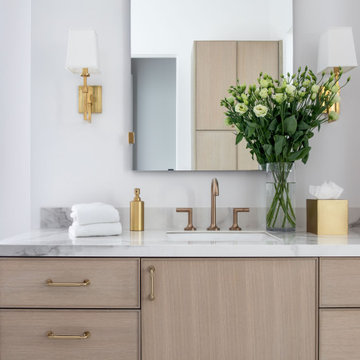
Inspiration for an expansive transitional master bathroom in Houston with light wood cabinets, a freestanding tub, an alcove shower, gray tile, white walls, marble floors, a drop-in sink, grey floor, a hinged shower door, an enclosed toilet and a built-in vanity.
Expansive Bathroom Design Ideas
9