Window In Shower Expansive Bathroom Design Ideas
Refine by:
Budget
Sort by:Popular Today
1 - 20 of 40 photos
Item 1 of 3
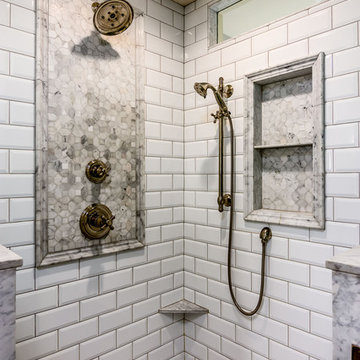
This countryside farmhouse was remodeled and added on to by removing an interior wall separating the kitchen from the dining/living room, putting an addition at the porch to extend the kitchen by 10', installing an IKEA kitchen cabinets and custom built island using IKEA boxes, custom IKEA fronts, panels, trim, copper and wood trim exhaust wood, wolf appliances, apron front sink, and quartz countertop. The bathroom was redesigned with relocation of the walk-in shower, and installing a pottery barn vanity. the main space of the house was completed with luxury vinyl plank flooring throughout. A beautiful transformation with gorgeous views of the Willamette Valley.
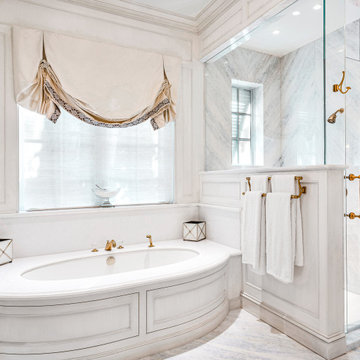
This is an example of an expansive transitional master wet room bathroom in Miami with furniture-like cabinets, grey cabinets, beige walls, ceramic floors, an integrated sink, marble benchtops, blue floor, a hinged shower door, white benchtops, a single vanity, a built-in vanity, a one-piece toilet and an undermount tub.
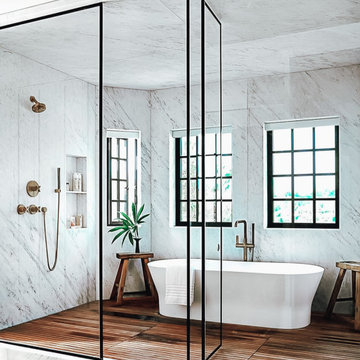
Expansive wet room bathroom in Dallas with a freestanding tub, multi-coloured tile, grey walls, with a sauna, brown floor, a hinged shower door, stone tile and bamboo floors.

galina coeda
Photo of an expansive contemporary master wet room bathroom in San Francisco with a freestanding tub, light hardwood floors, white walls, brown floor, a hinged shower door, timber and vaulted.
Photo of an expansive contemporary master wet room bathroom in San Francisco with a freestanding tub, light hardwood floors, white walls, brown floor, a hinged shower door, timber and vaulted.
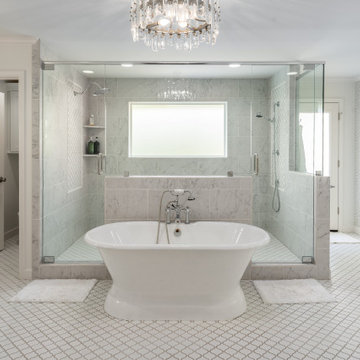
A dreamy primary bathroom in tones of gray and white with a dual shower and freestanding tub. The wallpaper is Thibault Aster Grey. The white mosaic tile blends well with the marble-style shower tile. Both his and her vanities are Shiloh in Arctic with a full overlay door. Cambria Ella countertops and Restoration Hardware TRADITIONAL CLEAR GLASS PULL & knob are classic choices. The sinks, faucets, and tub are all Signature Hardware.
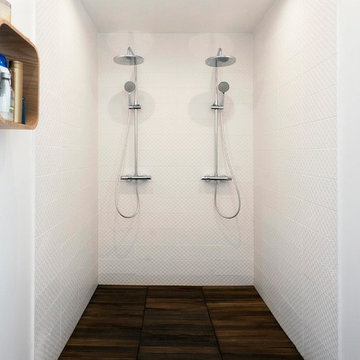
Salle de bain des enfants avec double douche
Inspiration for an expansive contemporary kids bathroom in Paris with white walls, beaded inset cabinets, white cabinets, an open shower, a one-piece toilet, white tile, ceramic tile, dark hardwood floors, an undermount sink, solid surface benchtops, beige floor, an open shower, white benchtops, a double vanity and a built-in vanity.
Inspiration for an expansive contemporary kids bathroom in Paris with white walls, beaded inset cabinets, white cabinets, an open shower, a one-piece toilet, white tile, ceramic tile, dark hardwood floors, an undermount sink, solid surface benchtops, beige floor, an open shower, white benchtops, a double vanity and a built-in vanity.
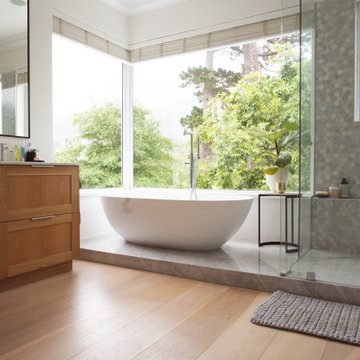
Example of a second floor bathroom in Las Vegas with large windows for a beautiful view of the landscape. Has long planks of wood flooring.
This is an example of an expansive modern master bathroom in Las Vegas with shaker cabinets, medium wood cabinets, an undermount sink, quartzite benchtops, beige benchtops, a double vanity and a built-in vanity.
This is an example of an expansive modern master bathroom in Las Vegas with shaker cabinets, medium wood cabinets, an undermount sink, quartzite benchtops, beige benchtops, a double vanity and a built-in vanity.
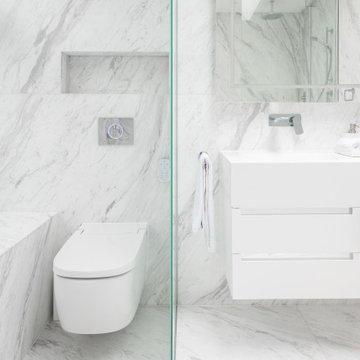
Dreamy Marble Enclosed Shower, with Stunning Skylight, modern towel rail and two sinks.
Inspiration for an expansive contemporary kids bathroom in London with flat-panel cabinets, white cabinets, an open shower, black and white tile, marble, multi-coloured walls, marble floors, a wall-mount sink, quartzite benchtops, multi-coloured floor, a hinged shower door, white benchtops, a double vanity and a built-in vanity.
Inspiration for an expansive contemporary kids bathroom in London with flat-panel cabinets, white cabinets, an open shower, black and white tile, marble, multi-coloured walls, marble floors, a wall-mount sink, quartzite benchtops, multi-coloured floor, a hinged shower door, white benchtops, a double vanity and a built-in vanity.
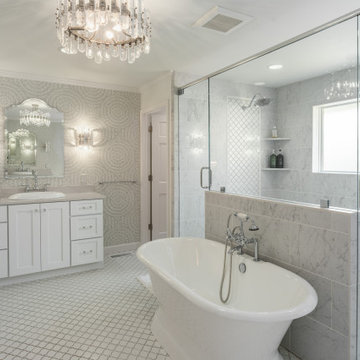
A dreamy primary bathroom in tones of gray and white with a dual shower and freestanding tub. The wallpaper is Thibault Aster Grey. The white mosaic tile blends well with the marble-style shower tile. Both his and her vanities are Shiloh in Arctic with a full overlay door. Cambria Ella countertops and Restoration Hardware TRADITIONAL CLEAR GLASS PULL & knob are classic choices. The sinks, faucets, and tub are all Signature Hardware.
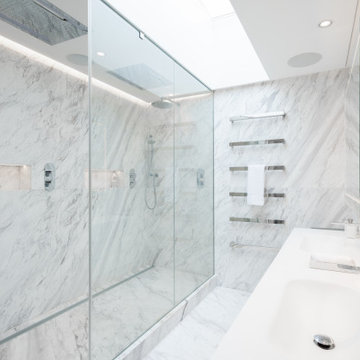
Dreamy Marble Enclosed Shower, with Stunning Skylight, modern towel rail and two sinks.
Photo of an expansive contemporary kids bathroom in London with a built-in vanity, flat-panel cabinets, white cabinets, an open shower, black and white tile, marble, multi-coloured walls, marble floors, a wall-mount sink, quartzite benchtops, multi-coloured floor, a hinged shower door, white benchtops and a double vanity.
Photo of an expansive contemporary kids bathroom in London with a built-in vanity, flat-panel cabinets, white cabinets, an open shower, black and white tile, marble, multi-coloured walls, marble floors, a wall-mount sink, quartzite benchtops, multi-coloured floor, a hinged shower door, white benchtops and a double vanity.
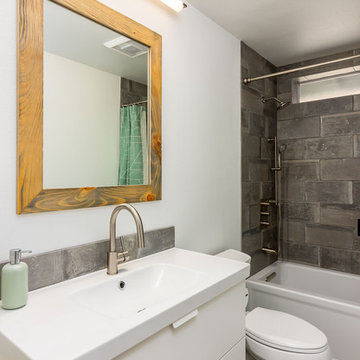
This complete home remodel was complete by taking the early 1990's home and bringing it into the new century with opening up interior walls between the kitchen, dining, and living space, remodeling the living room/fireplace kitchen, guest bathroom, creating a new master bedroom/bathroom floor plan, and creating an outdoor space for any sized party!
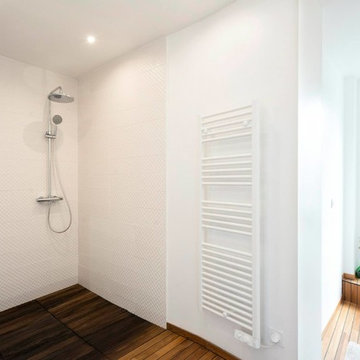
Salle de bain des enfants avec double douche
Expansive contemporary kids bathroom in Paris with beaded inset cabinets, white cabinets, an open shower, a one-piece toilet, white tile, ceramic tile, white walls, dark hardwood floors, an undermount sink, solid surface benchtops, beige floor, an open shower, white benchtops, a double vanity and a built-in vanity.
Expansive contemporary kids bathroom in Paris with beaded inset cabinets, white cabinets, an open shower, a one-piece toilet, white tile, ceramic tile, white walls, dark hardwood floors, an undermount sink, solid surface benchtops, beige floor, an open shower, white benchtops, a double vanity and a built-in vanity.
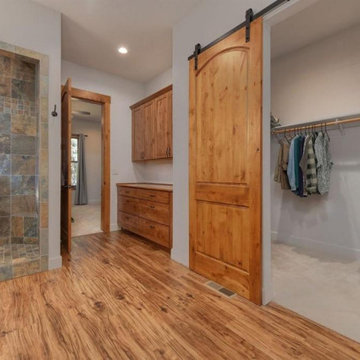
Photo of an expansive arts and crafts master wet room bathroom in Sacramento with shaker cabinets, medium wood cabinets, multi-coloured tile, stone tile, white walls, light hardwood floors, an undermount sink, granite benchtops, brown floor, an open shower, multi-coloured benchtops, a double vanity, a built-in vanity and vaulted.
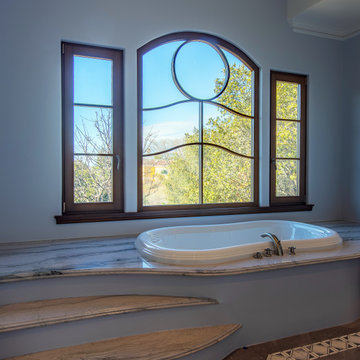
Photo of an expansive master bathroom in San Francisco with a drop-in tub, white walls, marble benchtops, multi-coloured benchtops, recessed-panel cabinets, dark wood cabinets, a corner shower, a one-piece toilet, multi-coloured tile, ceramic floors, a drop-in sink, multi-coloured floor, a hinged shower door, a single vanity, a built-in vanity and coffered.
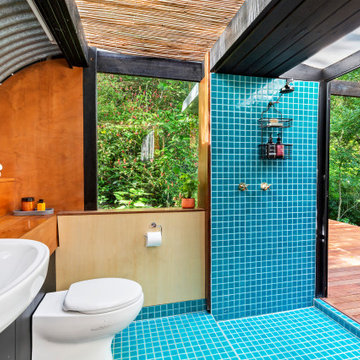
Photo of an expansive midcentury master bathroom in Brisbane with furniture-like cabinets, medium wood cabinets, an open shower, a wall-mount toilet, blue tile, mosaic tile, blue walls, mosaic tile floors, a wall-mount sink, wood benchtops, blue floor, an open shower, brown benchtops, a single vanity, a built-in vanity, vaulted and wood walls.
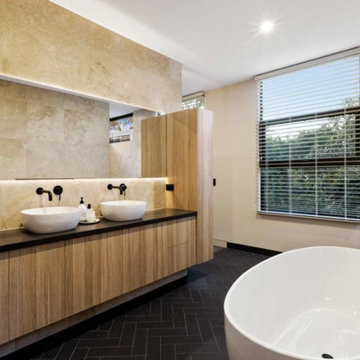
This is an example of an expansive master bathroom in Melbourne with flat-panel cabinets, medium wood cabinets, a freestanding tub, an alcove shower, a wall-mount toilet, beige tile, limestone, beige walls, ceramic floors, a vessel sink, engineered quartz benchtops, black floor, an open shower, black benchtops, a double vanity and a floating vanity.
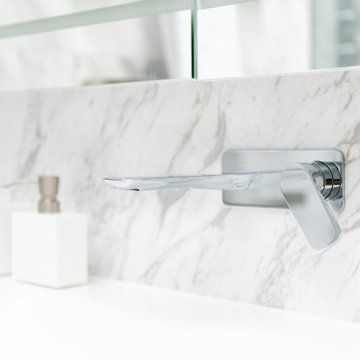
Dreamy Marble Enclosed Shower, with Stunning Skylight, modern towel rail and two sinks.
Design ideas for an expansive contemporary kids bathroom in London with flat-panel cabinets, white cabinets, an open shower, black and white tile, marble, multi-coloured walls, marble floors, a wall-mount sink, quartzite benchtops, multi-coloured floor, a hinged shower door, white benchtops, a double vanity and a built-in vanity.
Design ideas for an expansive contemporary kids bathroom in London with flat-panel cabinets, white cabinets, an open shower, black and white tile, marble, multi-coloured walls, marble floors, a wall-mount sink, quartzite benchtops, multi-coloured floor, a hinged shower door, white benchtops, a double vanity and a built-in vanity.
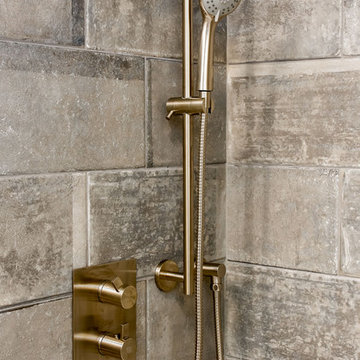
This complete home remodel was complete by taking the early 1990's home and bringing it into the new century with opening up interior walls between the kitchen, dining, and living space, remodeling the living room/fireplace kitchen, guest bathroom, creating a new master bedroom/bathroom floor plan, and creating an outdoor space for any sized party!
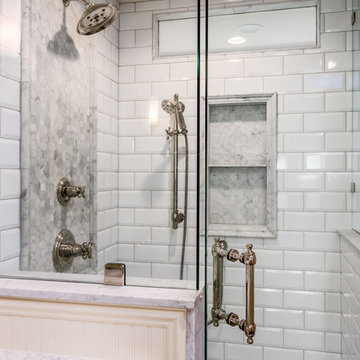
This countryside farmhouse was remodeled and added on to by removing an interior wall separating the kitchen from the dining/living room, putting an addition at the porch to extend the kitchen by 10', installing an IKEA kitchen cabinets and custom built island using IKEA boxes, custom IKEA fronts, panels, trim, copper and wood trim exhaust wood, wolf appliances, apron front sink, and quartz countertop. The bathroom was redesigned with relocation of the walk-in shower, and installing a pottery barn vanity. the main space of the house was completed with luxury vinyl plank flooring throughout. A beautiful transformation with gorgeous views of the Willamette Valley.
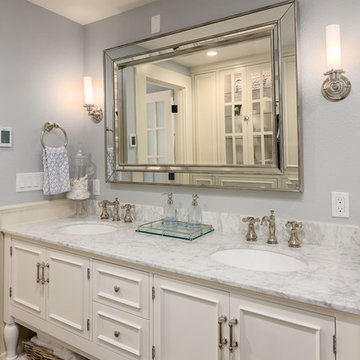
This countryside farmhouse was remodeled and added on to by removing an interior wall separating the kitchen from the dining/living room, putting an addition at the porch to extend the kitchen by 10', installing an IKEA kitchen cabinets and custom built island using IKEA boxes, custom IKEA fronts, panels, trim, copper and wood trim exhaust wood, wolf appliances, apron front sink, and quartz countertop. The bathroom was redesigned with relocation of the walk-in shower, and installing a pottery barn vanity. the main space of the house was completed with luxury vinyl plank flooring throughout. A beautiful transformation with gorgeous views of the Willamette Valley.
Window In Shower Expansive Bathroom Design Ideas
1