Expansive Bathroom Design Ideas with a Bidet
Refine by:
Budget
Sort by:Popular Today
141 - 160 of 445 photos
Item 1 of 3
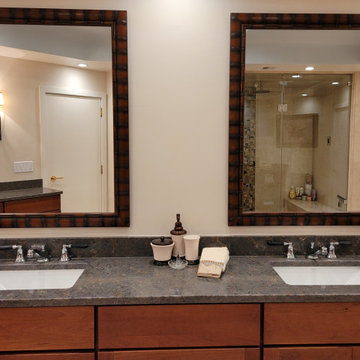
This luxurious, spa inspired guest bathroom is expansive. Including custom built Brazilian cherry cabinetry topped with gorgeous grey granite, double sinks, vanity, a fabulous steam shower, separate water closet with Kohler toilet and bidet, and large linen closet.
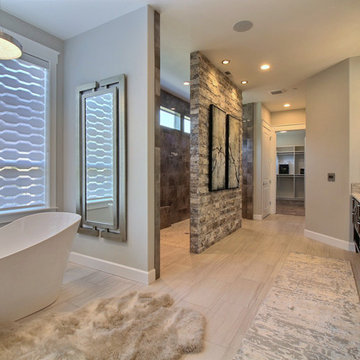
Photo of an expansive transitional master wet room bathroom in Portland with shaker cabinets, dark wood cabinets, a freestanding tub, a bidet, gray tile, porcelain tile, beige walls, ceramic floors, an undermount sink, engineered quartz benchtops, beige floor, an open shower and white benchtops.
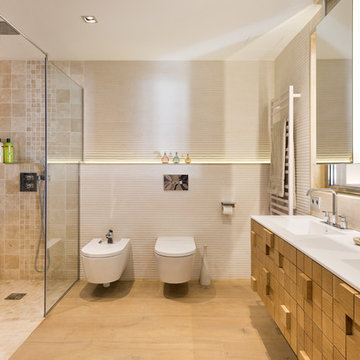
Baño principal suite / master suite bathroom
This is an example of an expansive contemporary master bathroom in Barcelona with a hot tub, a curbless shower, a bidet, beige tile, porcelain tile, beige walls, light hardwood floors, an integrated sink, onyx benchtops, beige floor and a hinged shower door.
This is an example of an expansive contemporary master bathroom in Barcelona with a hot tub, a curbless shower, a bidet, beige tile, porcelain tile, beige walls, light hardwood floors, an integrated sink, onyx benchtops, beige floor and a hinged shower door.
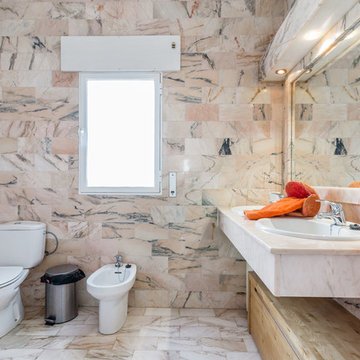
Fotografía: Alessandra Favetto Photography ---- Copyright: Bookiply
Inspiration for an expansive country 3/4 bathroom in Other with a bidet, pink tile, pink walls, a drop-in sink and pink benchtops.
Inspiration for an expansive country 3/4 bathroom in Other with a bidet, pink tile, pink walls, a drop-in sink and pink benchtops.
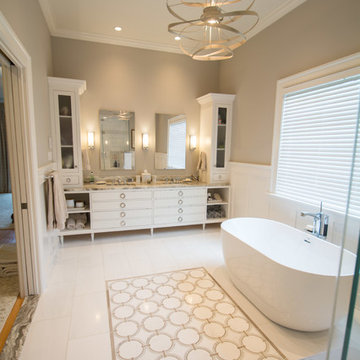
Expansive transitional master bathroom in New York with flat-panel cabinets, white cabinets, a freestanding tub, a bidet, white tile, marble, grey walls, marble floors, an undermount sink, marble benchtops, grey floor, a hinged shower door and grey benchtops.
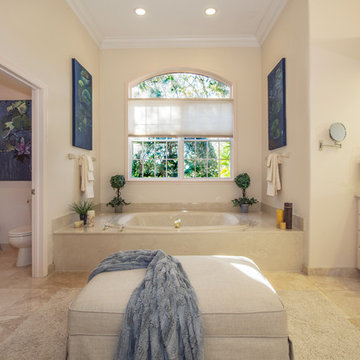
Large Art for the staging of a real estate listing by Linda Driggs with Michael Saunders, Sarasota, Florida. Original Art and Photography by Christina Cook Lee, of Real Big Art. Staging design by Doshia Wagner of NonStop Staging.
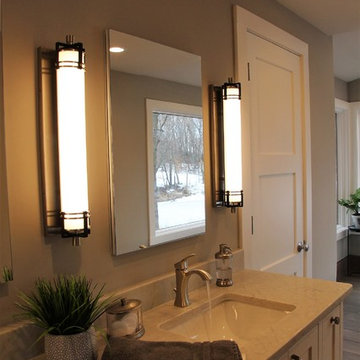
Deanna Kriskovich
Inspiration for an expansive modern master bathroom in Minneapolis with flat-panel cabinets, a freestanding tub, a double shower, a bidet, gray tile, ceramic tile, grey walls, ceramic floors, a hinged shower door, beige benchtops, white cabinets and brown floor.
Inspiration for an expansive modern master bathroom in Minneapolis with flat-panel cabinets, a freestanding tub, a double shower, a bidet, gray tile, ceramic tile, grey walls, ceramic floors, a hinged shower door, beige benchtops, white cabinets and brown floor.
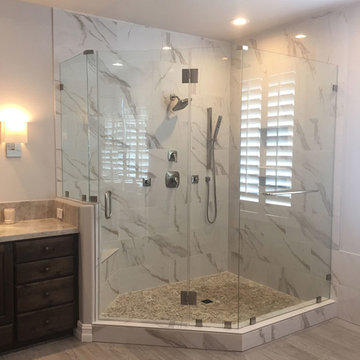
By moving and minimizing the height of the pony wall and shortening the vanity, we were able to enlarge the shower and keep the shower bench. Tiling to the ceiling also makes the shower appear more expansive and cohesive.
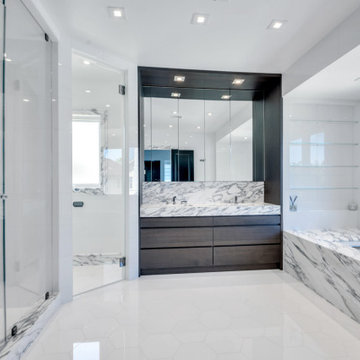
Custom master bathroom, Marble slabs, and titanium finishes
Inspiration for an expansive traditional master bathroom in New York with flat-panel cabinets, brown cabinets, a drop-in tub, an open shower, a bidet, white tile, marble, white walls, marble floors, a drop-in sink, marble benchtops, white floor, a hinged shower door, white benchtops, an enclosed toilet, a double vanity, a built-in vanity and coffered.
Inspiration for an expansive traditional master bathroom in New York with flat-panel cabinets, brown cabinets, a drop-in tub, an open shower, a bidet, white tile, marble, white walls, marble floors, a drop-in sink, marble benchtops, white floor, a hinged shower door, white benchtops, an enclosed toilet, a double vanity, a built-in vanity and coffered.
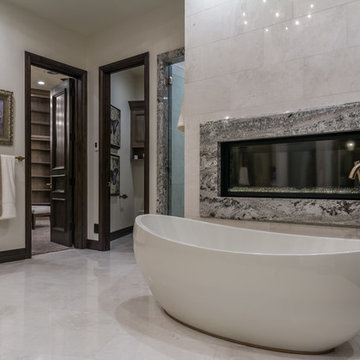
Design ideas for an expansive transitional bathroom in Salt Lake City with a freestanding tub, a bidet, stone tile, a drop-in sink and with a sauna.
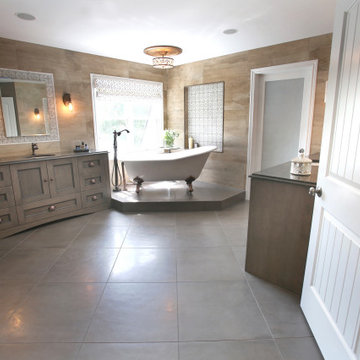
master suite renovation, The tub was raised for better view out of the window. His and Hers vanities.
Inspiration for an expansive traditional master bathroom in Detroit with beaded inset cabinets, grey cabinets, a claw-foot tub, a corner shower, a bidet, gray tile, ceramic tile, grey walls, ceramic floors, an undermount sink, granite benchtops, a hinged shower door, grey benchtops, a single vanity and a freestanding vanity.
Inspiration for an expansive traditional master bathroom in Detroit with beaded inset cabinets, grey cabinets, a claw-foot tub, a corner shower, a bidet, gray tile, ceramic tile, grey walls, ceramic floors, an undermount sink, granite benchtops, a hinged shower door, grey benchtops, a single vanity and a freestanding vanity.
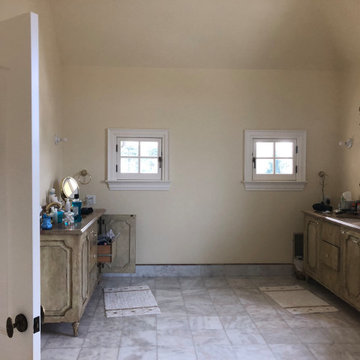
This well used but dreary bathroom was ready for an update but this time, materials were selected that not only looked great but would stand the test of time. The large steam shower (6x6') was like a dark cave with one glass door allowing light. To create a brighter shower space and the feel of an even larger shower, the wall was removed and full glass panels now allowed full sunlight streaming into the shower which avoids the growth of mold and mildew in this newly brighter space which also expands the bathroom by showing all the spaces. Originally the dark shower was permeated with cracks in the marble marble material and bench seat so mold and mildew had a home. The designer specified Porcelain slabs for a carefree un-penetrable material that had fewer grouted seams and added luxury to the new bath. Although Quartz is a hard material and fine to use in a shower, it is not suggested for steam showers because there is some porosity. A free standing bench was fabricated from quartz which works well. A new free
standing, hydrotherapy tub was installed allowing more free space around the tub area and instilling luxury with the use of beautiful marble for the walls and flooring. A lovely crystal chandelier emphasizes the height of the room and the lovely tall window.. Two smaller vanities were replaced by a larger U shaped vanity allotting two corner lazy susan cabinets for storing larger items. The center cabinet was used to store 3 laundry bins that roll out, one for towels and one for his and one for her delicates. Normally this space would be a makeup dressing table but since we were able to design a large one in her closet, she felt laundry bins were more needed in this bathroom. Instead of constructing a closet in the bathroom, the designer suggested an elegant glass front French Armoire to not encumber the space with a wall for the closet.The new bathroom is stunning and stops the heart on entering with all the luxurious amenities.
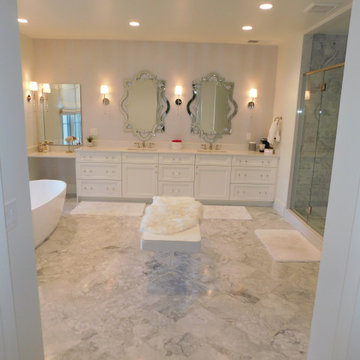
This very large bathroom is plenty big for two people to comfortably share this space to get ready for the day. Natural marble floors and shower surround give it a rich yet warm feeling. White cabinets with large functioning drawers allow for plenty of storage complete with glass hardware.
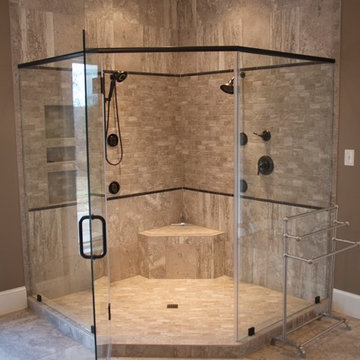
Renovations to a large, pink-themed, master bathroom. Quite a dramatic difference as evidenced by these before and after photos!
Photos: Dennis A. Taylor
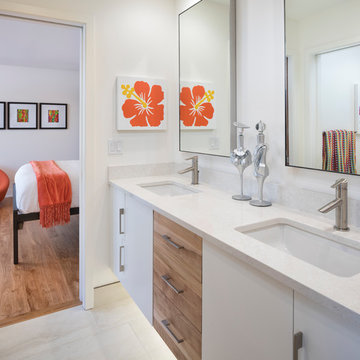
Design ideas for an expansive contemporary kids bathroom in Minneapolis with flat-panel cabinets, medium wood cabinets, a shower/bathtub combo, a bidet, white tile, porcelain tile, white walls, porcelain floors, an undermount sink, engineered quartz benchtops and a shower curtain.
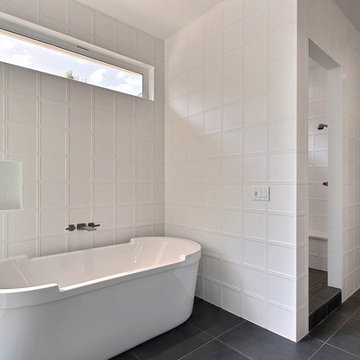
Expansive modern master bathroom in Portland with flat-panel cabinets, light wood cabinets, a freestanding tub, a double shower, a bidet, white tile, ceramic tile, white walls, cement tiles, a vessel sink, engineered quartz benchtops, grey floor, a hinged shower door and beige benchtops.
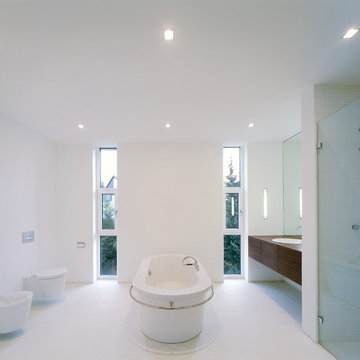
Fotos: Ivan Nemec
Inspiration for an expansive contemporary master bathroom in Frankfurt with a drop-in sink, flat-panel cabinets, dark wood cabinets, wood benchtops, a freestanding tub, an alcove shower, white walls, a bidet, mosaic tile, mosaic tile floors and gray tile.
Inspiration for an expansive contemporary master bathroom in Frankfurt with a drop-in sink, flat-panel cabinets, dark wood cabinets, wood benchtops, a freestanding tub, an alcove shower, white walls, a bidet, mosaic tile, mosaic tile floors and gray tile.
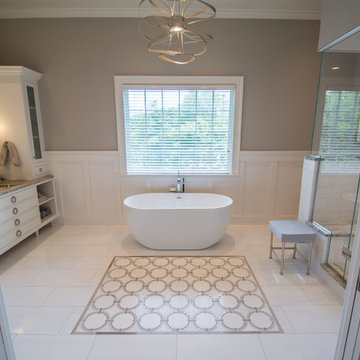
Photo of an expansive transitional master bathroom in New York with flat-panel cabinets, white cabinets, a freestanding tub, a bidet, white tile, marble, grey walls, marble floors, an undermount sink, marble benchtops, grey floor, a hinged shower door and grey benchtops.
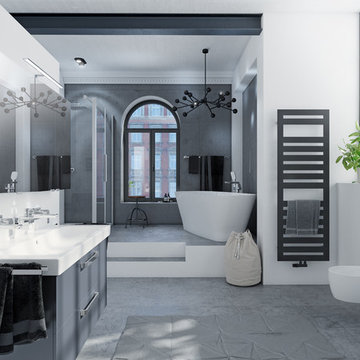
Edler Auftritt: Schwarz ist ein zeitloses Statement!
Mit Ruhe und Tiefe: Die „Nichtfarbe“ Schwarz zieht Blicke auf sich und prägt einen eleganten Look.
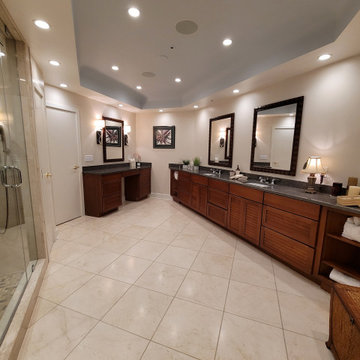
This luxurious, spa inspired guest bathroom is expansive. Including custom built Brazilian cherry cabinetry topped with gorgeous grey granite, double sinks, vanity, a fabulous steam shower, separate water closet with Kohler toilet and bidet, and large linen closet.
Expansive Bathroom Design Ideas with a Bidet
8