Expansive Bathroom Design Ideas with a Corner Shower
Refine by:
Budget
Sort by:Popular Today
1 - 20 of 2,852 photos
Item 1 of 3
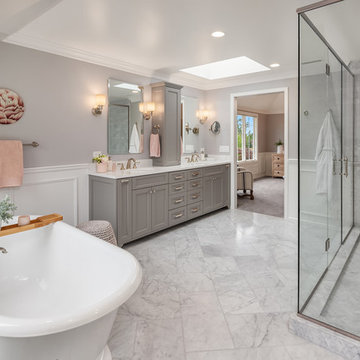
An expansive traditional master bath featuring cararra marble, a vintage soaking tub, a 7' walk in shower, polished nickel fixtures, pental quartz, and a custom walk in closet
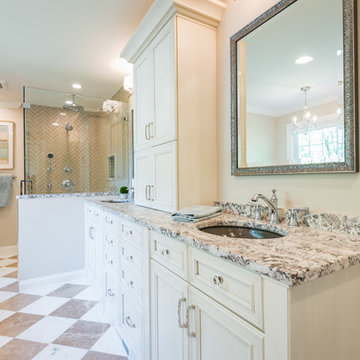
Inspiration for an expansive transitional master bathroom in Chicago with recessed-panel cabinets, beige cabinets, a freestanding tub, a corner shower, a one-piece toilet, black and white tile, marble, beige walls, marble floors, an undermount sink, quartzite benchtops, white floor and a hinged shower door.
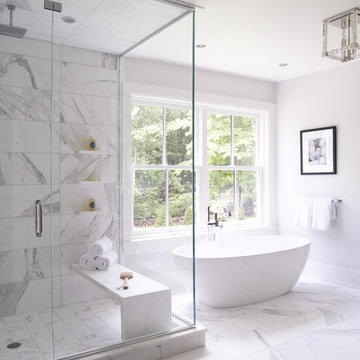
Design ideas for an expansive transitional master bathroom in New York with shaker cabinets, dark wood cabinets, a freestanding tub, a corner shower, gray tile, white tile, marble, white walls, marble floors, an undermount sink, marble benchtops, white floor and a hinged shower door.

This luxurious spa-like bathroom was remodeled from a dated 90's bathroom. The entire space was demolished and reconfigured to be more functional. Walnut Italian custom floating vanities, large format 24"x48" porcelain tile that ran on the floor and up the wall, marble countertops and shower floor, brass details, layered mirrors, and a gorgeous white oak clad slat walled water closet. This space just shines!
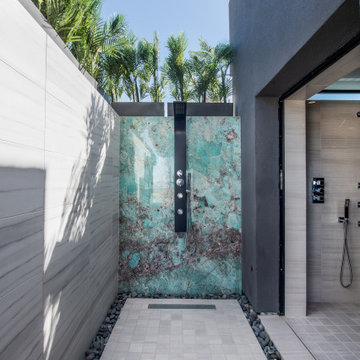
Design ideas for an expansive contemporary master bathroom in Las Vegas with a corner shower, grey walls, grey floor and an open shower.

Our clients wanted the ultimate modern farmhouse custom dream home. They found property in the Santa Rosa Valley with an existing house on 3 ½ acres. They could envision a new home with a pool, a barn, and a place to raise horses. JRP and the clients went all in, sparing no expense. Thus, the old house was demolished and the couple’s dream home began to come to fruition.
The result is a simple, contemporary layout with ample light thanks to the open floor plan. When it comes to a modern farmhouse aesthetic, it’s all about neutral hues, wood accents, and furniture with clean lines. Every room is thoughtfully crafted with its own personality. Yet still reflects a bit of that farmhouse charm.
Their considerable-sized kitchen is a union of rustic warmth and industrial simplicity. The all-white shaker cabinetry and subway backsplash light up the room. All white everything complimented by warm wood flooring and matte black fixtures. The stunning custom Raw Urth reclaimed steel hood is also a star focal point in this gorgeous space. Not to mention the wet bar area with its unique open shelves above not one, but two integrated wine chillers. It’s also thoughtfully positioned next to the large pantry with a farmhouse style staple: a sliding barn door.
The master bathroom is relaxation at its finest. Monochromatic colors and a pop of pattern on the floor lend a fashionable look to this private retreat. Matte black finishes stand out against a stark white backsplash, complement charcoal veins in the marble looking countertop, and is cohesive with the entire look. The matte black shower units really add a dramatic finish to this luxurious large walk-in shower.
Photographer: Andrew - OpenHouse VC
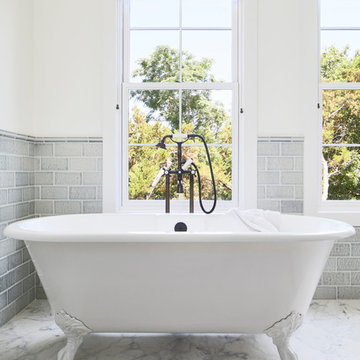
Interior view of the Northgrove Residence. Interior Design by Amity Worrell & Co. Construction by Smith Builders. Photography by Andrea Calo.
Design ideas for an expansive beach style master bathroom in Austin with shaker cabinets, grey cabinets, a freestanding tub, a corner shower, a one-piece toilet, blue tile, subway tile, white walls, marble floors, an undermount sink, marble benchtops, white floor, a hinged shower door and white benchtops.
Design ideas for an expansive beach style master bathroom in Austin with shaker cabinets, grey cabinets, a freestanding tub, a corner shower, a one-piece toilet, blue tile, subway tile, white walls, marble floors, an undermount sink, marble benchtops, white floor, a hinged shower door and white benchtops.
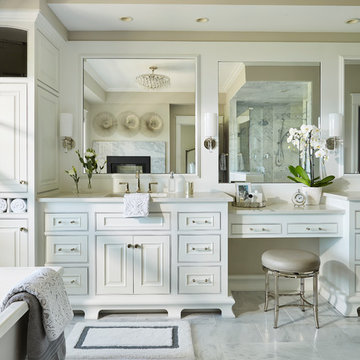
Hendel Homes
Alyssa Lee Photography
Expansive traditional master bathroom in Minneapolis with white cabinets, a freestanding tub, a corner shower, gray tile, marble, beige walls, marble floors, an undermount sink, quartzite benchtops, white floor, a hinged shower door, white benchtops and beaded inset cabinets.
Expansive traditional master bathroom in Minneapolis with white cabinets, a freestanding tub, a corner shower, gray tile, marble, beige walls, marble floors, an undermount sink, quartzite benchtops, white floor, a hinged shower door, white benchtops and beaded inset cabinets.
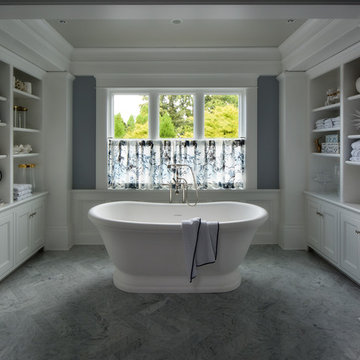
Mike Jensen Photography
Inspiration for an expansive traditional master bathroom in Seattle with recessed-panel cabinets, white cabinets, a freestanding tub, a corner shower, a two-piece toilet, black and white tile, stone tile, grey walls, marble floors, an undermount sink, marble benchtops, grey floor and a hinged shower door.
Inspiration for an expansive traditional master bathroom in Seattle with recessed-panel cabinets, white cabinets, a freestanding tub, a corner shower, a two-piece toilet, black and white tile, stone tile, grey walls, marble floors, an undermount sink, marble benchtops, grey floor and a hinged shower door.
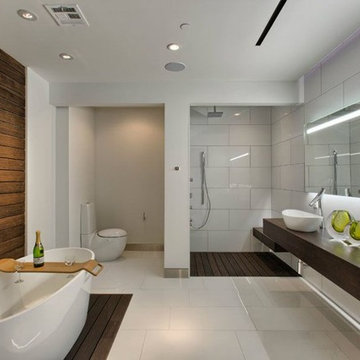
This is an example of an expansive contemporary master bathroom in Los Angeles with open cabinets, a freestanding tub, a corner shower, a one-piece toilet, white tile, ceramic tile, white walls, ceramic floors, a vessel sink, wood benchtops, white floor and a hinged shower door.
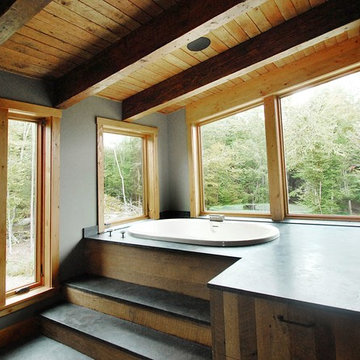
www.gordondixonconstruction.com
Inspiration for an expansive modern master bathroom in Burlington with flat-panel cabinets, medium wood cabinets, a drop-in tub, a corner shower, a two-piece toilet, multi-coloured tile, glass tile, grey walls, slate floors, an undermount sink, granite benchtops, grey floor and a hinged shower door.
Inspiration for an expansive modern master bathroom in Burlington with flat-panel cabinets, medium wood cabinets, a drop-in tub, a corner shower, a two-piece toilet, multi-coloured tile, glass tile, grey walls, slate floors, an undermount sink, granite benchtops, grey floor and a hinged shower door.

Jack and Jill master bathroom totally gutted and reconfigured. Initially there was two vanitys seperated by walls. These walls were removed to fit one large vanity. We enclosed the toilet. and retiled everything.
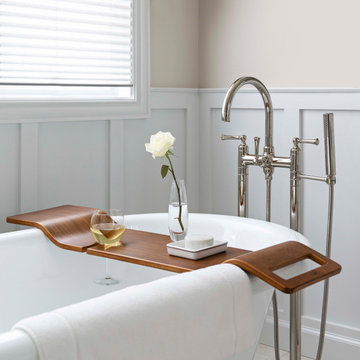
Photo of an expansive traditional master bathroom in Detroit with recessed-panel cabinets, white cabinets, a freestanding tub, a corner shower, a bidet, white tile, porcelain tile, beige walls, porcelain floors, an undermount sink, engineered quartz benchtops, beige floor, a hinged shower door, white benchtops, an enclosed toilet, a double vanity, a built-in vanity, vaulted and decorative wall panelling.
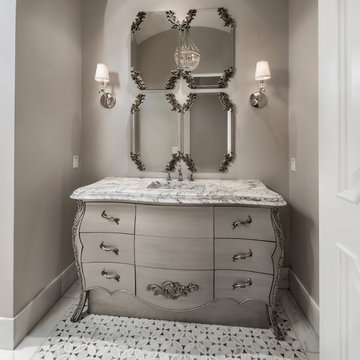
We love this custom made vanity and integrated marble sink!
Inspiration for an expansive traditional master bathroom in Phoenix with furniture-like cabinets, grey cabinets, a freestanding tub, a corner shower, a two-piece toilet, white tile, mirror tile, grey walls, porcelain floors, a drop-in sink, marble benchtops, multi-coloured floor, an open shower and multi-coloured benchtops.
Inspiration for an expansive traditional master bathroom in Phoenix with furniture-like cabinets, grey cabinets, a freestanding tub, a corner shower, a two-piece toilet, white tile, mirror tile, grey walls, porcelain floors, a drop-in sink, marble benchtops, multi-coloured floor, an open shower and multi-coloured benchtops.
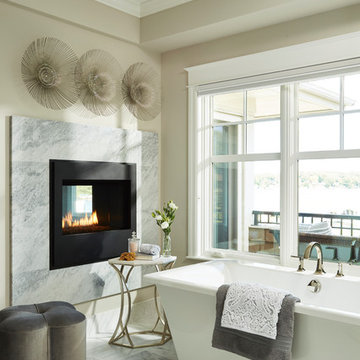
Hendel Homes
Alyssa Lee Photography
Expansive transitional master bathroom in Minneapolis with recessed-panel cabinets, white cabinets, a freestanding tub, a corner shower, a one-piece toilet, gray tile, marble, beige walls, marble floors, an undermount sink, quartzite benchtops, white floor, a hinged shower door and white benchtops.
Expansive transitional master bathroom in Minneapolis with recessed-panel cabinets, white cabinets, a freestanding tub, a corner shower, a one-piece toilet, gray tile, marble, beige walls, marble floors, an undermount sink, quartzite benchtops, white floor, a hinged shower door and white benchtops.
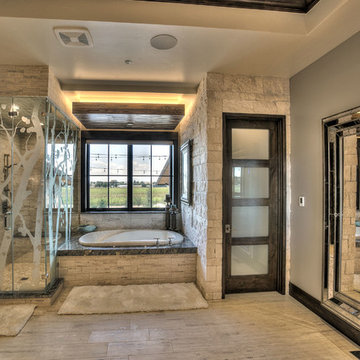
Photo of an expansive country master bathroom in Denver with flat-panel cabinets, medium wood cabinets, granite benchtops, a drop-in tub, a corner shower, a two-piece toilet, beige tile, multi-coloured tile, ceramic tile, grey walls, slate floors and an undermount sink.
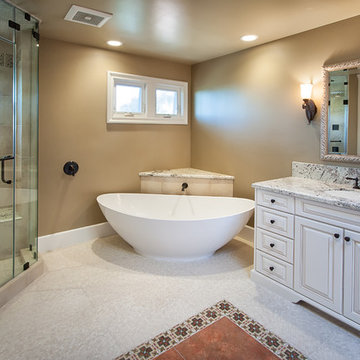
Inspirations Interior Design Inc by Joanna Barker
Expansive transitional master bathroom in Orange County with an undermount sink, white cabinets, granite benchtops, porcelain tile, beige walls, porcelain floors, a freestanding tub, a corner shower, shaker cabinets, white floor and a hinged shower door.
Expansive transitional master bathroom in Orange County with an undermount sink, white cabinets, granite benchtops, porcelain tile, beige walls, porcelain floors, a freestanding tub, a corner shower, shaker cabinets, white floor and a hinged shower door.
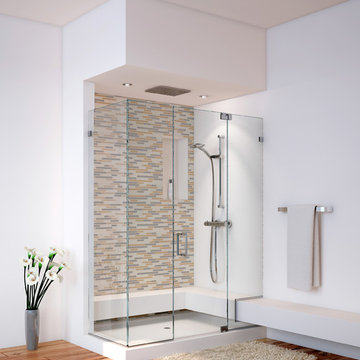
The Majestic Series offers the only truly frameless enclosure in the industry. Our frameless enclosures are designed with solid brass pivot hinges, eliminating bulky metal headers or channels. Custom designs and solid brass construction enable GlassCrafters to extend a full lifetime warranty on the mechanical performance of our pivot hinges and hardware.
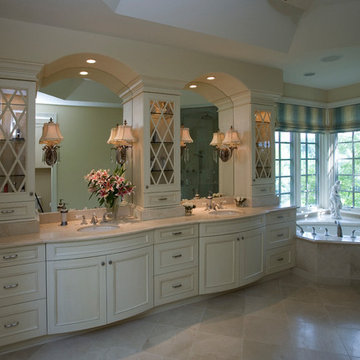
Photography by Linda Oyama Bryan. http://pickellbuilders.com. Elegant Master Bath with tray ceiling, vintage white painted cabinetry, Crema Marfil countertops and limestone tiled floors.
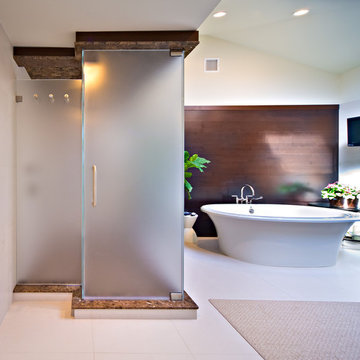
Custom made Steam two sided steam enclosure with Low-Iron 1/2"Satin Etched Glass. Polished Chrome Pivot hinges with 10" back to back handle. Three robe hooks drilled thru the glass.
Expansive Bathroom Design Ideas with a Corner Shower
1

