Expansive Bathroom Design Ideas with a Freestanding Tub
Refine by:
Budget
Sort by:Popular Today
181 - 200 of 8,046 photos
Item 1 of 3
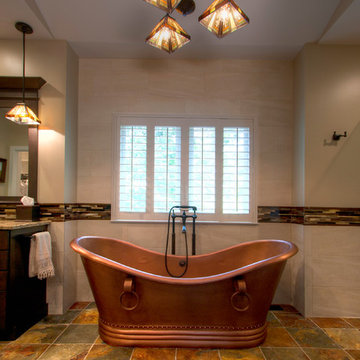
Behold the Bolero 72" copper double slipper tub with a hammered finish, by Barclay. Works perfectly surrounded by Arts & Crafts touches.
All lights pictured are by Quoizel.
Photo by Toby Weiss
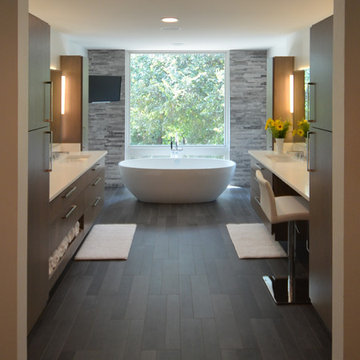
Ginny Avants
Expansive modern master bathroom in Dallas with a drop-in sink, flat-panel cabinets, a freestanding tub, a one-piece toilet, white walls, engineered quartz benchtops, an alcove shower, gray tile, porcelain tile and porcelain floors.
Expansive modern master bathroom in Dallas with a drop-in sink, flat-panel cabinets, a freestanding tub, a one-piece toilet, white walls, engineered quartz benchtops, an alcove shower, gray tile, porcelain tile and porcelain floors.
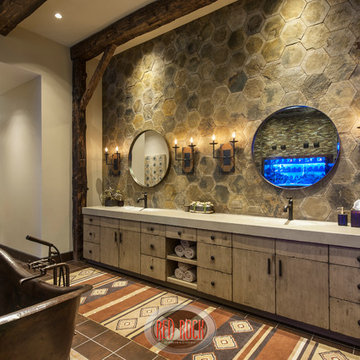
Mark Boislcair
Inspiration for an expansive country master bathroom in Phoenix with an integrated sink, furniture-like cabinets, distressed cabinets, concrete benchtops, a freestanding tub, a double shower, a one-piece toilet, brown tile, glass tile, beige walls and ceramic floors.
Inspiration for an expansive country master bathroom in Phoenix with an integrated sink, furniture-like cabinets, distressed cabinets, concrete benchtops, a freestanding tub, a double shower, a one-piece toilet, brown tile, glass tile, beige walls and ceramic floors.
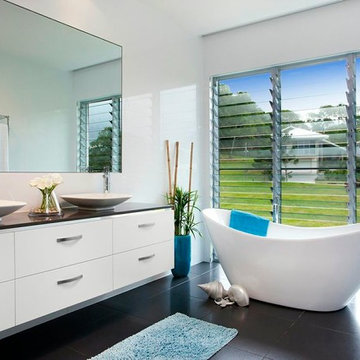
Wall mounted cabinet provides a sleek appearance and easy cleaning. Electric blind for privacy raises into ceiling and louvres avoid moisture build up. The timeless appearance of black tiles and grout solve the problem created by cleaning white grout multiple times.
Jason Smith Photography, Sunshine Coast

This Master Bath has it all! The double shower shares a ledge with the extra deep copper soaking tub. The custom black and white tile work are offset by a smokey emerald green and accented by gold fixtures as well as another corner fireplace.

These homeowners wanted to update their 1990’s bathroom with a statement tub to retreat and relax.
The primary bathroom was outdated and needed a facelift. The homeowner’s wanted to elevate all the finishes and fixtures to create a luxurious feeling space.
From the expanded vanity with wall sconces on each side of the gracefully curved mirrors to the plumbing fixtures that are minimalistic in style with their fluid lines, this bathroom is one you want to spend time in.
Adding a sculptural free-standing tub with soft curves and elegant proportions further elevated the design of the bathroom.
Heated floors make the space feel elevated, warm, and cozy.
White Carrara tile is used throughout the bathroom in different tile size and organic shapes to add interest. A tray ceiling with crown moulding and a stunning chandelier with crystal beads illuminates the room and adds sparkle to the space.
Natural materials, colors and textures make this a Master Bathroom that you would want to spend time in.
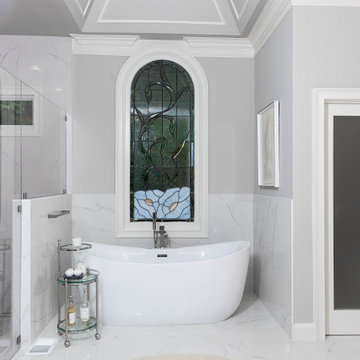
Expansive, Chic and Modern are only a few words to describe this luxurious spa-like grand master bathroom retreat that was designed and installed by Stoneunlimited Kitchen and Bath. The moment you enter the room you're welcomed into a light and airy environment that provides warmth at your feet from the Warmly Yours heated flooring. The 4x12 Metal Art Dark tile installed in herringbone pattern is a beautiful contrast to the Elegance Venato tile throughout the space and the white quartz with contrast veining. The expansive shower with zero entry flooring, is an impressive 148" wide x 120" tall and offers ample space for two people to shower and relax.

Complete update on this 'builder-grade' 1990's primary bathroom - not only to improve the look but also the functionality of this room. Such an inspiring and relaxing space now ...

Master Bathroom retreat. Tone on tone pallet in whites and creams. Porcelain tiles on the walls and floors. Custom vanities with quartzite countertops. Crystal chandelier and ambient lighting.
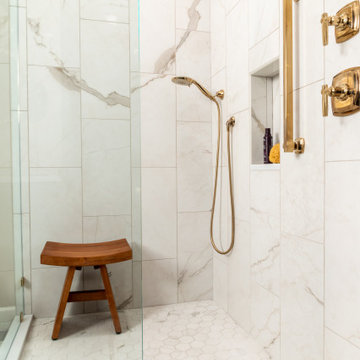
Expansive eclectic master bathroom in St Louis with raised-panel cabinets, black cabinets, a freestanding tub, a corner shower, white tile, marble, brown walls, marble floors, an undermount sink, engineered quartz benchtops, white floor, a hinged shower door, white benchtops, an enclosed toilet, a double vanity and a built-in vanity.
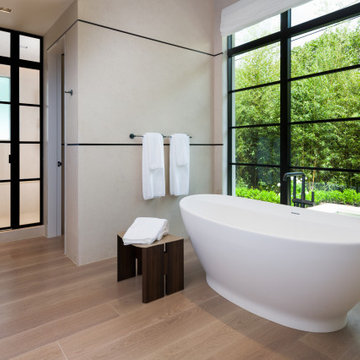
Inspiration for an expansive contemporary master bathroom in Dallas with a freestanding tub, an alcove shower, beige tile, beige floor and a hinged shower door.
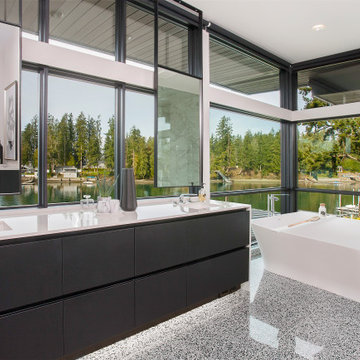
Inspiration for an expansive contemporary master bathroom in Seattle with flat-panel cabinets, black cabinets, a freestanding tub, white walls, terrazzo floors, an undermount sink, grey floor, white benchtops, a double vanity and a floating vanity.
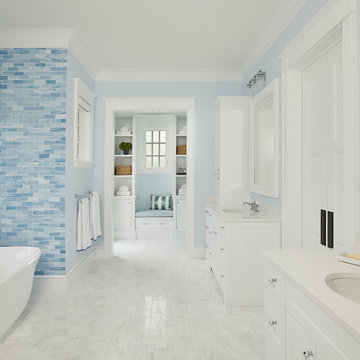
Photo of an expansive beach style master bathroom in Other with shaker cabinets, white cabinets, a freestanding tub, blue tile, porcelain tile, blue walls, an undermount sink, grey floor, white benchtops, a single vanity and a built-in vanity.
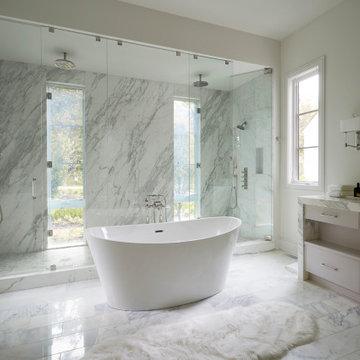
9' tall matching vein stone stabs are used in the master shower.
Flooring: Hampton Carrara polished marble 8 x 19.5" laid in running bond pattern.
Tub: Bain Ultra Evanescence BEVLOF00N-01 Oval 66" x 36" Soaking Tub in White.
Hardware: Master Bath Faucets to be (2) Samuel Heath V6KA14L Moderne lavatory faucets with glass lever handles in Polished Nickel.
Master Bath Tub Faucet to be mounted on Samuel Heath V238-A-PN Standpipes for Tub/Shower Mixers in Polished Nickel.
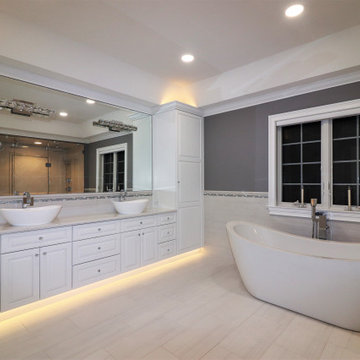
This dream bathroom has everything one can wish for an ideal bathroom escape. It doesn’t just look fabulous – it works well and it is built to stand the test of time.
This bathroom was designed as a private oasis, a place to relax and unwind. Spa-like environment is created by expansive double-sink custom vanity, an elegant free standing tub, and a spacious two-person barrier-free shower with a floating bench. Toilet is concealed within a separate nook behind a pocket door.
Main bathroom area is outlined by a tray ceiling perimeter. The room looks open, airy and spacious. Nothing interferes with the ceiling design and overall space configuration. It hasn’t always been that way. Former layout had serious pitfalls that made the room look much smaller. The shower concealed behind solid walls protruded into the main area clashing with the tray ceiling geometry. Massive shower stall took up significant amount of the room leaving no continuous wall space for a double sink vanity. There were two separate vanities with a dead corner space between them. At the same time, the toilet room was quite spacious with just one fixture in the far end.
New layout not only looks better, it allows for a better functionality and fully reveals the space potential. The toilet was relocated to occupy the former linen closet space slightly expanded into adjacent walk-in closet. Shower was moved into the bigger alcove, away from the tray ceiling area. It opened up the room while giving space for a gorgeous wall-to-wall vanity. Having a full glass wall, the shower extends the space even further. Sparkling glass creates no barrier to the eyesight. The room feels clean, breezy and extra spacious. Gorgeous frame-less shower enclosure with glass-to-glass clamps and hinges shows off premium tile designs of the accent shower wall.
Free standing tub remained in its original place in front of the window. With no solid shower walls nearby, it became a focal point adorned with the new crystal chandelier above it. This two-tier gorgeous chandelier makes the bathroom feel incredibly grand. A touch of luxury is showing up in timeless polished chrome faucet finish selections as well.
New expansive custom vanity has his and her full height linen towers, his and her sink cabinets with two individual banks of drawers on the sides and one shared drawer cabinet in the middle containing a charging station in the upper drawer.
Vanity counter tops and floating shower seat top are made of high-end quartz.
Vessel sinks resemble the shape and style of the free-standing tub.
To make the room feel even more spacious and to showcase the shower area in the reflection, a full size mirror is installed over the vanity. Crystal sconces are installed directly into the mirror.
Crisp classic white tile gives the room a timeless sense of polish and luxury. Walls around the perimeter of the entire bathroom are tiled half way. Three rows of 12”x 24” porcelain tile resembling white marble are crowned with a thin row of intricate glass tiles with marble accents, and a chair rail tile.
Tile design flows into a spacious barrier-free two-person walk-in shower. Two more tile patterns of the same tile collection are brought into play. Rear wall is adorned with a picture frame made out of 12”x12” tiles laid at 45 degree angle within the same chair rail and glass tile border. Shower floor is made of small hexagon tiles for proper drainage.
Shower area has two hidden from plain sight niches to contain shampoo bottles and toiletries. The rear side of the niches is made of glass mosaics for a waterfall effect.
To showcase the picture frame inside the shower, the accent shower wall is washed with cascading light from a discrete LED strip tucked in a cove behind “floating” shower ceiling platform.
Multiple shower heads (two ceiling-mount rain heads, one multi-functional wall mount shower head, and a handheld shower) are able to provide a fully customizable shower experience.
Despite of many hard surfaces and shiny finishes, which can sometimes lead to a cold impersonal feeling, this bathroom is cozy and truly welcoming. This sense of warms is maintained by exclusive multi-functional layered lighting. Carefully designed groups of lights (all having a dimmer control) can be used simultaneously, in various combinations, or separately to create numerous different effects and perfect atmosphere for every mood and occasion. Some lights have smart controls and can be operated remotely.
Amazing effect can be achieved by dimmable toe kick perimeter lighting. With the ceiling lights turned off, the vanity looks as if it is floating in the air. Multifaceted crystal fixtures produce cascades of sparkling rainbow reflections dancing around the room and creating an illusion of a starry sky.
Programmable radiant heating floor offers additional warmth and comfort to the room.
This bathroom is well suited for either a quick morning shower or a night in for ultimate relaxation with a champagne toast and a long soak in the freestanding tub.
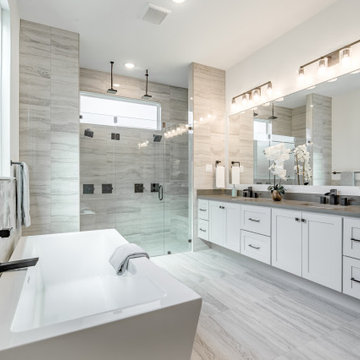
Expansive contemporary master bathroom in Dallas with shaker cabinets, grey cabinets, a freestanding tub, an alcove shower, gray tile, white walls, an undermount sink, grey floor, a hinged shower door and grey benchtops.
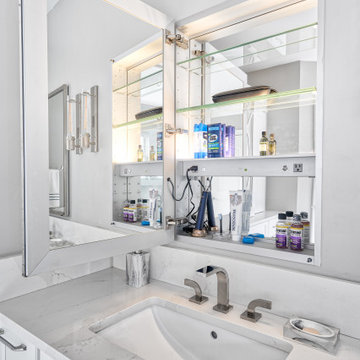
Photography by Chris Veith
This is an example of an expansive transitional master bathroom in New York with shaker cabinets, white cabinets, a freestanding tub, a curbless shower, a bidet, white tile, porcelain tile, beige walls, marble floors, an undermount sink, quartzite benchtops, a hinged shower door and white benchtops.
This is an example of an expansive transitional master bathroom in New York with shaker cabinets, white cabinets, a freestanding tub, a curbless shower, a bidet, white tile, porcelain tile, beige walls, marble floors, an undermount sink, quartzite benchtops, a hinged shower door and white benchtops.
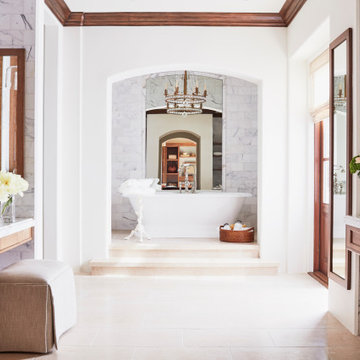
Expansive mediterranean master bathroom in Los Angeles with recessed-panel cabinets, medium wood cabinets, a freestanding tub, beige tile, gray tile, marble, white walls, an undermount sink, marble benchtops, beige floor and beige benchtops.
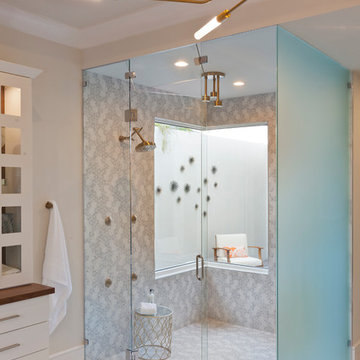
Visit The Korina 14803 Como Circle or call 941 907.8131 for additional information.
3 bedrooms | 4.5 baths | 3 car garage | 4,536 SF
The Korina is John Cannon’s new model home that is inspired by a transitional West Indies style with a contemporary influence. From the cathedral ceilings with custom stained scissor beams in the great room with neighboring pristine white on white main kitchen and chef-grade prep kitchen beyond, to the luxurious spa-like dual master bathrooms, the aesthetics of this home are the epitome of timeless elegance. Every detail is geared toward creating an upscale retreat from the hectic pace of day-to-day life. A neutral backdrop and an abundance of natural light, paired with vibrant accents of yellow, blues, greens and mixed metals shine throughout the home.
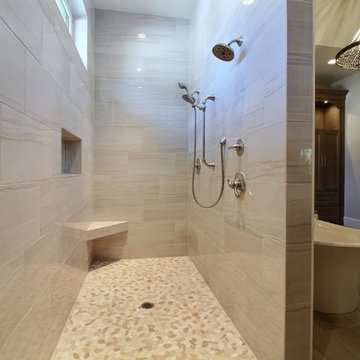
Paint Colors by Sherwin Williams
Interior Body Color : Agreeable Gray SW 7029
Interior Trim Color : Northwood Cabinets’ Jute
Interior Timber Stain : Northwood Cabinets’ Custom Jute
Flooring & Tile Supplied by Macadam Floor & Design
Hardwood by Provenza Floors
Hardwood Product : African Plains in Black River
Master Bath Accent Wall : Tierra Sol's Natural Stone in Silver Ash
Master Bath Floor Tile by Surface Art Inc.
Floor Tile Product : Horizon in Silver
Master Shower Wall Tile by Statements Tile
Shower Tile Product : Elegante in Silver
Master Shower Mudset Pan by Bedrosians
Shower Pan Product : Balboa in Flat Pebbles
Master Bath Backsplash & Shower Accent by Bedrosians
Backsplash & Accent Product : Manhattan in Pearl
Slab Countertops by Wall to Wall Stone
Master Vanities Product : Caesarstone Calacutta Nuvo
Faucets & Shower-Heads by Delta Faucet
Sinks by Decolav
Cabinets by Northwood Cabinets
Built-In Cabinetry Colors : Jute
Windows by Milgard Windows & Doors
Product : StyleLine Series Windows
Supplied by Troyco
Interior Design by Creative Interiors & Design
Lighting by Globe Lighting / Destination Lighting
Doors by Western Pacific Building Materials
Expansive Bathroom Design Ideas with a Freestanding Tub
10

