Expansive Bathroom Design Ideas with a Freestanding Tub
Refine by:
Budget
Sort by:Popular Today
141 - 160 of 8,057 photos
Item 1 of 3
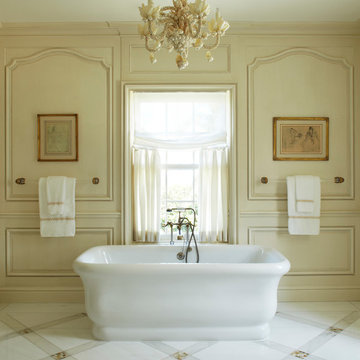
Expansive traditional master bathroom in Miami with a freestanding tub and beige walls.
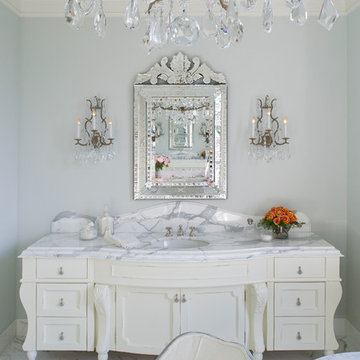
stephen allen photography
Design ideas for an expansive traditional master bathroom in Miami with recessed-panel cabinets, white cabinets, a freestanding tub, stone tile, an undermount sink, marble benchtops, grey walls, marble floors and white benchtops.
Design ideas for an expansive traditional master bathroom in Miami with recessed-panel cabinets, white cabinets, a freestanding tub, stone tile, an undermount sink, marble benchtops, grey walls, marble floors and white benchtops.
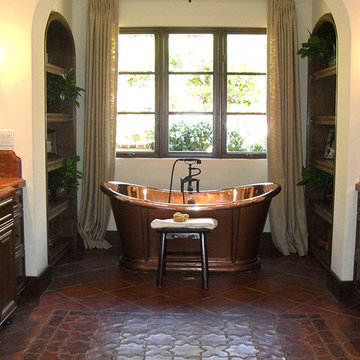
Nothing feels better than a hot soak in this copper tub in the bathroom designed and built by Tile-Stones.com.
This is an example of an expansive mediterranean bathroom in Los Angeles with raised-panel cabinets, dark wood cabinets, a freestanding tub, a one-piece toilet, beige tile, brown tile, multi-coloured tile, red tile, porcelain tile, beige walls, porcelain floors, a drop-in sink, granite benchtops and red floor.
This is an example of an expansive mediterranean bathroom in Los Angeles with raised-panel cabinets, dark wood cabinets, a freestanding tub, a one-piece toilet, beige tile, brown tile, multi-coloured tile, red tile, porcelain tile, beige walls, porcelain floors, a drop-in sink, granite benchtops and red floor.
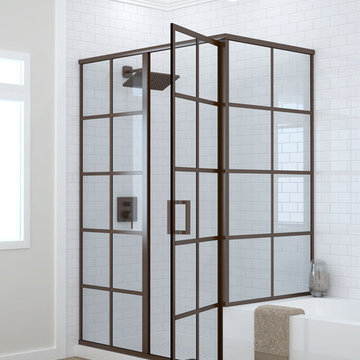
Metropolis Series - Framed Shower Enclosure
Metropolis Series, influenced by Tudor window architecture, is fabricated with symmetrical, geometric, grid pattern. This European style from the late 18th Century offers Renaissance embellishments such as luxurious black metal finishes and hard-edge detailing. GlassCrafters’ Metropolis Series is intended to complement a broad range of interior décors including Traditional, Transitional and Art Deco. The Series combines historic styling with fine craftsmanship.

This is an example of an expansive master bathroom in Chicago with flat-panel cabinets, beige cabinets, a freestanding tub, an alcove shower, a two-piece toilet, black and white tile, ceramic tile, beige walls, porcelain floors, an undermount sink, engineered quartz benchtops, white floor, a hinged shower door, white benchtops, a double vanity, a built-in vanity and exposed beam.

Contemporary raked rooflines give drama and beautiful lines to both the exterior and interior of the home. The exterior finished in Caviar black gives a soft presence to the home while emphasizing the gorgeous natural landscaping, while the Corten roof naturally rusts and patinas. Corridors separate the different hubs of the home. The entry corridor finished on both ends with full height glass fulfills the clients vision of a home — celebration of outdoors, natural light, birds, deer, etc. that are frequently seen crossing through.
The large pool at the front of the home is a unique placement — perfectly functions for family gatherings. Panoramic windows at the kitchen 7' ideal workstation open up to the pool and patio (a great setting for Taco Tuesdays).
The mostly white "Gathering" room was designed for this family to host their 15+ count dinners with friends and family. Large panoramic doors open up to the back patio for free flowing indoor and outdoor dining. Poggenpohl cabinetry throughout the kitchen provides the modern luxury centerpiece to this home. Walnut elements emphasize the lines and add a warm space to gather around the island. Pearlescent plaster finishes the walls and hood of the kitchen with a soft simmer and texture.
Corridors were painted Caviar to provide a visual distinction of the spaces and to wrap the outdoors to the indoors.
In the master bathroom, soft grey plaster was selected as a backdrop to the vanity and master shower. Contrasted by a deep green hue for the walls and ceiling, a cozy spa retreat was created. A corner cutout on the shower enclosure brings additional light and architectural interest to the space.
In the powder bathroom, a large circular mirror mimics the black pedestal vessel sinks. Amber-colored cut crystal pendants are organically suspended. A patinated copper and walnut grid was hand-finished by the client.
And in the guest bathroom, white and walnut make for a classic combination in this luxury guest bath. Jedi wall sconces are a favorite of guests — we love how they provide soft lighting and a spotlight to the surface.
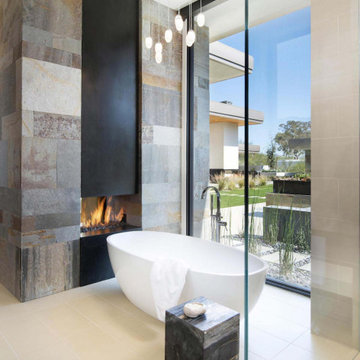
With adjacent neighbors within a fairly dense section of Paradise Valley, Arizona, C.P. Drewett sought to provide a tranquil retreat for a new-to-the-Valley surgeon and his family who were seeking the modernism they loved though had never lived in. With a goal of consuming all possible site lines and views while maintaining autonomy, a portion of the house — including the entry, office, and master bedroom wing — is subterranean. This subterranean nature of the home provides interior grandeur for guests but offers a welcoming and humble approach, fully satisfying the clients requests.
While the lot has an east-west orientation, the home was designed to capture mainly north and south light which is more desirable and soothing. The architecture’s interior loftiness is created with overlapping, undulating planes of plaster, glass, and steel. The woven nature of horizontal planes throughout the living spaces provides an uplifting sense, inviting a symphony of light to enter the space. The more voluminous public spaces are comprised of stone-clad massing elements which convert into a desert pavilion embracing the outdoor spaces. Every room opens to exterior spaces providing a dramatic embrace of home to natural environment.
Grand Award winner for Best Interior Design of a Custom Home
The material palette began with a rich, tonal, large-format Quartzite stone cladding. The stone’s tones gaveforth the rest of the material palette including a champagne-colored metal fascia, a tonal stucco system, and ceilings clad with hemlock, a tight-grained but softer wood that was tonally perfect with the rest of the materials. The interior case goods and wood-wrapped openings further contribute to the tonal harmony of architecture and materials.
Grand Award Winner for Best Indoor Outdoor Lifestyle for a Home This award-winning project was recognized at the 2020 Gold Nugget Awards with two Grand Awards, one for Best Indoor/Outdoor Lifestyle for a Home, and another for Best Interior Design of a One of a Kind or Custom Home.
At the 2020 Design Excellence Awards and Gala presented by ASID AZ North, Ownby Design received five awards for Tonal Harmony. The project was recognized for 1st place – Bathroom; 3rd place – Furniture; 1st place – Kitchen; 1st place – Outdoor Living; and 2nd place – Residence over 6,000 square ft. Congratulations to Claire Ownby, Kalysha Manzo, and the entire Ownby Design team.
Tonal Harmony was also featured on the cover of the July/August 2020 issue of Luxe Interiors + Design and received a 14-page editorial feature entitled “A Place in the Sun” within the magazine.
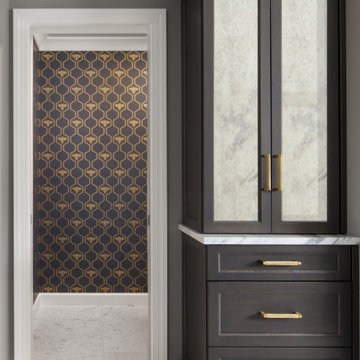
Gold and dark blue honeycomb wallpaper pulls in a blue used in other parts of the home. A custom linen storage cabinet sits next to the tucked away toilet room entrance.
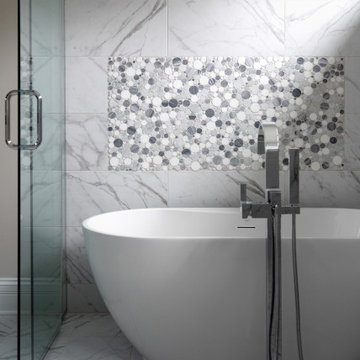
Large master bath wet area; includes shower, tub and a bench. Mosaic accents and shelves.
Design ideas for an expansive transitional master wet room bathroom in Chicago with shaker cabinets, brown cabinets, a freestanding tub, white tile, grey walls, marble floors, an undermount sink, multi-coloured floor, white benchtops, a shower seat, a double vanity, a built-in vanity and a sliding shower screen.
Design ideas for an expansive transitional master wet room bathroom in Chicago with shaker cabinets, brown cabinets, a freestanding tub, white tile, grey walls, marble floors, an undermount sink, multi-coloured floor, white benchtops, a shower seat, a double vanity, a built-in vanity and a sliding shower screen.
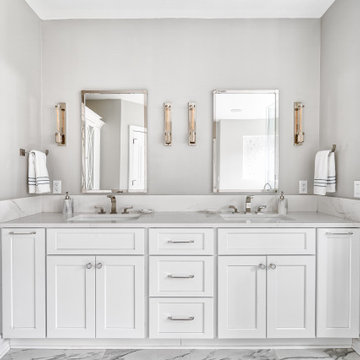
Plenty of space for his and her items in this large double vanity with shaker door style and multiple pullouts, complete with outlets inside the drawers.
Photography by Chris Veith
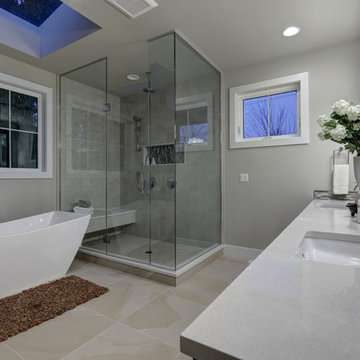
This is an example of an expansive modern master bathroom in Atlanta with a freestanding tub, a corner shower, grey walls, porcelain floors, an undermount sink, engineered quartz benchtops, beige floor, a hinged shower door and grey benchtops.
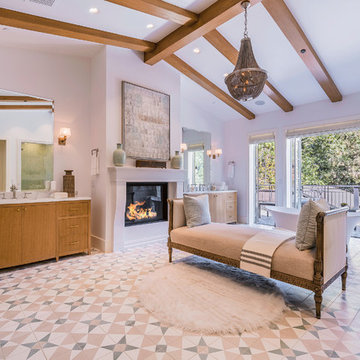
Blake Worthington, Rebecca Duke
Inspiration for an expansive contemporary master bathroom in Los Angeles with medium wood cabinets, a freestanding tub, white walls, cement tiles, an undermount sink, marble benchtops, multi-coloured floor and flat-panel cabinets.
Inspiration for an expansive contemporary master bathroom in Los Angeles with medium wood cabinets, a freestanding tub, white walls, cement tiles, an undermount sink, marble benchtops, multi-coloured floor and flat-panel cabinets.
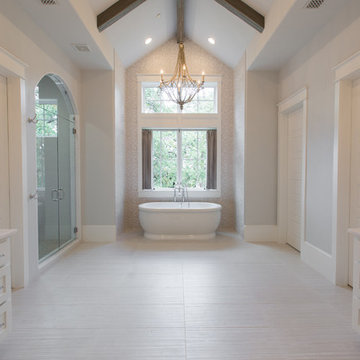
New Season Photography
Photo of an expansive transitional master bathroom in Dallas with recessed-panel cabinets, white cabinets, engineered quartz benchtops, a freestanding tub, a double shower, a hinged shower door, grey walls, porcelain floors, an undermount sink and grey floor.
Photo of an expansive transitional master bathroom in Dallas with recessed-panel cabinets, white cabinets, engineered quartz benchtops, a freestanding tub, a double shower, a hinged shower door, grey walls, porcelain floors, an undermount sink and grey floor.
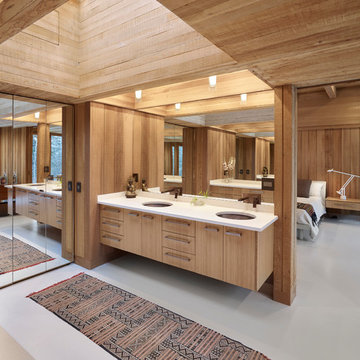
Photo of an expansive contemporary master wet room bathroom in Edmonton with flat-panel cabinets, light wood cabinets, an undermount sink, grey floor, a freestanding tub, a one-piece toilet, beige tile, stone tile, brown walls, concrete floors, solid surface benchtops and an open shower.
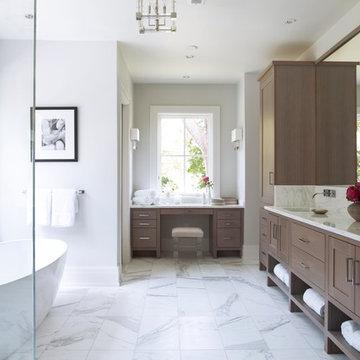
Expansive transitional master bathroom in New York with a freestanding tub, white walls, marble floors, an undermount sink, white floor, shaker cabinets, dark wood cabinets, a corner shower, gray tile, white tile, marble, marble benchtops and a hinged shower door.
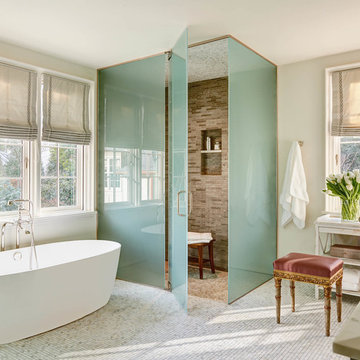
Double steam showers
Design ideas for an expansive traditional master bathroom in Charlotte with a freestanding tub, gray tile, mosaic tile floors, a drop-in sink, marble benchtops, a corner shower, beige walls and a hinged shower door.
Design ideas for an expansive traditional master bathroom in Charlotte with a freestanding tub, gray tile, mosaic tile floors, a drop-in sink, marble benchtops, a corner shower, beige walls and a hinged shower door.
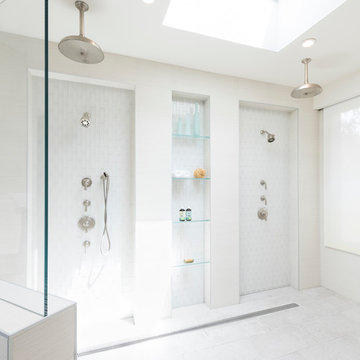
Design ideas for an expansive modern master wet room bathroom in San Diego with flat-panel cabinets, medium wood cabinets, a freestanding tub, a two-piece toilet, white tile, glass tile, white walls, marble floors, an undermount sink, quartzite benchtops, white floor and an open shower.
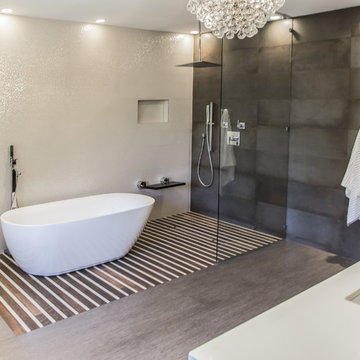
This West University Master Bathroom remodel was quite the challenge. Our design team rework the walls in the space along with a structural engineer to create a more even flow. In the begging you had to walk through the study off master to get to the wet room. We recreated the space to have a unique modern look. The custom vanity is made from Tree Frog Veneers with countertops featuring a waterfall edge. We suspended overlapping circular mirrors with a tiled modular frame. The tile is from our beloved Porcelanosa right here in Houston. The large wall tiles completely cover the walls from floor to ceiling . The freestanding shower/bathtub combination features a curbless shower floor along with a linear drain. We cut the wood tile down into smaller strips to give it a teak mat affect. The wet room has a wall-mount toilet with washlet. The bathroom also has other favorable features, we turned the small study off the space into a wine / coffee bar with a pull out refrigerator drawer.
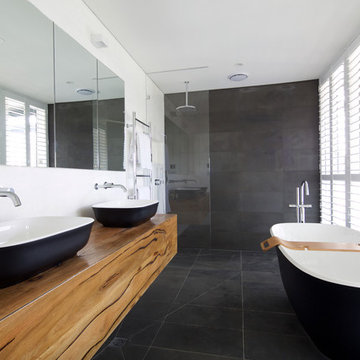
The key to a modern bathroom is a refined palette coupled with contemporary shapes.
This is an example of an expansive contemporary master bathroom in Sydney with a vessel sink, flat-panel cabinets, medium wood cabinets, wood benchtops, a freestanding tub, an open shower, gray tile, stone tile, white walls, slate floors, black floor, an open shower and brown benchtops.
This is an example of an expansive contemporary master bathroom in Sydney with a vessel sink, flat-panel cabinets, medium wood cabinets, wood benchtops, a freestanding tub, an open shower, gray tile, stone tile, white walls, slate floors, black floor, an open shower and brown benchtops.
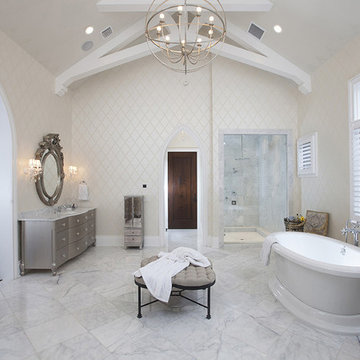
Expansive traditional master bathroom in Orlando with flat-panel cabinets, grey cabinets, a freestanding tub, an alcove shower, a two-piece toilet, gray tile, stone tile, beige walls, marble floors, an undermount sink and marble benchtops.
Expansive Bathroom Design Ideas with a Freestanding Tub
8

