Expansive Bathroom Design Ideas with a Vessel Sink
Refine by:
Budget
Sort by:Popular Today
121 - 140 of 2,392 photos
Item 1 of 3
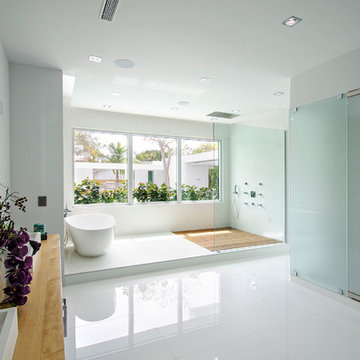
Photo of an expansive modern master wet room bathroom in Miami with furniture-like cabinets, grey cabinets, a freestanding tub, porcelain floors, a vessel sink, wood benchtops, white floor and brown benchtops.
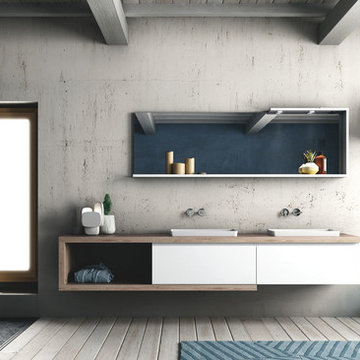
C-shaped elements wrap around rectangular forms. A treatment repeated both on the long mirror with shelf – virtually creating a frame with lighting built into the top – and the vanity with two generously sized deep drawers and open shelving. The twin-basin arrangement pictured is a convenient solution, with plenty of counter space, made visibly light by using semi-inset basins and wall-mounted tapware.
The long top frames much of the base unit and extends out at one end to create generous open shelving, perfect for storing towels and everyday items you want to keep handy. The semi-inset basins are in Tecnoril®, a dense and, consequently, very hygienic solid-surface material that is also durable, highly resistant and easy to repair even if it does get scratched slightly.
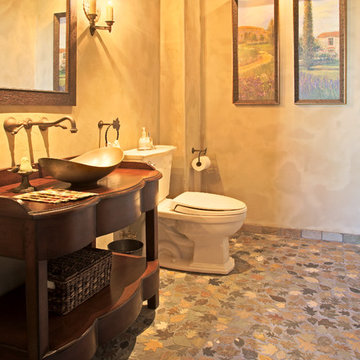
Design ideas for an expansive country 3/4 bathroom in San Francisco with furniture-like cabinets, dark wood cabinets, multi-coloured tile, cement tile, a vessel sink and wood benchtops.
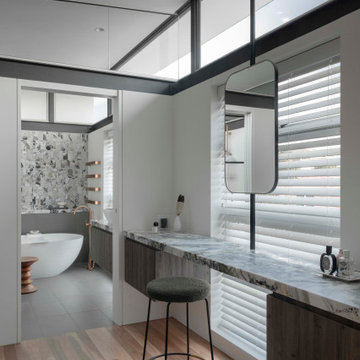
Expansive contemporary master bathroom in Sydney with flat-panel cabinets, medium wood cabinets, a freestanding tub, an open shower, green tile, marble, ceramic floors, a vessel sink, marble benchtops, grey floor, an open shower, green benchtops, a double vanity, a floating vanity and exposed beam.
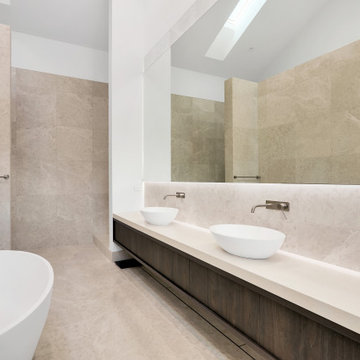
Expansive modern master bathroom in Sydney with recessed-panel cabinets, dark wood cabinets, a freestanding tub, an open shower, a wall-mount toilet, multi-coloured tile, marble, multi-coloured walls, marble floors, a vessel sink, granite benchtops, beige floor, an open shower, white benchtops, an enclosed toilet, a double vanity, a floating vanity and vaulted.
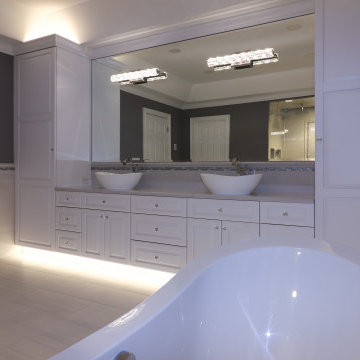
This dream bathroom has everything one can wish for an ideal bathroom escape. It doesn’t just look fabulous – it works well and it is built to stand the test of time.
This bathroom was designed as a private oasis, a place to relax and unwind. Spa-like environment is created by expansive double-sink custom vanity, an elegant free standing tub, and a spacious two-person barrier-free shower with a floating bench. Toilet is concealed within a separate nook behind a pocket door.
Main bathroom area is outlined by a tray ceiling perimeter. The room looks open, airy and spacious. Nothing interferes with the ceiling design and overall space configuration. It hasn’t always been that way. Former layout had serious pitfalls that made the room look much smaller. The shower concealed behind solid walls protruded into the main area clashing with the tray ceiling geometry. Massive shower stall took up significant amount of the room leaving no continuous wall space for a double sink vanity. There were two separate vanities with a dead corner space between them. At the same time, the toilet room was quite spacious with just one fixture in the far end.
New layout not only looks better, it allows for a better functionality and fully reveals the space potential. The toilet was relocated to occupy the former linen closet space slightly expanded into adjacent walk-in closet. Shower was moved into the bigger alcove, away from the tray ceiling area. It opened up the room while giving space for a gorgeous wall-to-wall vanity. Having a full glass wall, the shower extends the space even further. Sparkling glass creates no barrier to the eyesight. The room feels clean, breezy and extra spacious. Gorgeous frameless shower enclosure with glass-to-glass clamps and hinges shows off premium tile designs of the accent shower wall.
Free standing tub remained in its original place in front of the window. With no solid shower walls nearby, it became a focal point adorned with the new crystal chandelier above it. This two-tier gorgeous chandelier makes the bathroom feel incredibly grand. A touch of luxury is showing up in timeless polished chrome faucet finish selections as well.
New expansive custom vanity has his and her full height linen towers, his and her sink cabinets with two individual banks of drawers on the sides and one shared drawer cabinet in the middle containing a charging station in the upper drawer.
Vanity counter tops and floating shower seat top are made of high-end quartz.
Vessel sinks resemble the shape and style of the free-standing tub.
To make the room feel even more spacious and to showcase the shower area in the reflection, a full size mirror is installed over the vanity. Crystal sconces are installed directly into the mirror.
Crisp classic white tile gives the room a timeless sense of polish and luxury. Walls around the perimeter of the entire bathroom are tiled half way. Three rows of 12”x 24” porcelain tile resembling white marble are crowned with a thin row of intricate glass tiles with marble accents, and a chair rail tile.
Tile design flows into a spacious barrier-free two-person walk-in shower. Two more tile patterns of the same tile collection are brought into play. Rear wall is adorned with a picture frame made out of 12”x12” tiles laid at 45 degree angle within the same chair rail and glass tile border. Shower floor is made of small hexagon tiles for proper drainage.
Shower area has two hidden from plain sight niches to contain shampoo bottles and toiletries. The rear side of the niches is made of glass mosaics for a waterfall effect.
To showcase the picture frame inside the shower, the accent shower wall is washed with cascading light from a discrete LED strip tucked in a cove behind “floating” shower ceiling platform.
Multiple shower heads (two ceiling-mount rain heads, one multi-functional wall mount shower head, and a handheld shower) are able to provide a fully customizable shower experience.
Despite of many hard surfaces and shiny finishes, which can sometimes lead to a cold impersonal feeling, this bathroom is cozy and truly welcoming. This sense of warms is maintained by exclusive multi-functional layered lighting. Carefully designed groups of lights (all having a dimmer control) can be used simultaneously, in various combinations, or separately to create numerous different effects and perfect atmosphere for every mood and occasion. Some lights have smart controls and can be operated remotely.
Amazing effect can be achieved by dimmable toe kick perimeter lighting. With the ceiling lights turned off, the vanity looks as if it is floating in the air. Multifaceted crystal fixtures produce cascades of sparkling rainbow reflections dancing around the room and creating an illusion of a starry sky.
Programmable radiant heating floor offers additional warmth and comfort to the room.
This bathroom is well suited for either a quick morning shower or a night in for ultimate relaxation with a champagne toast and a long soak in the freestanding tub.
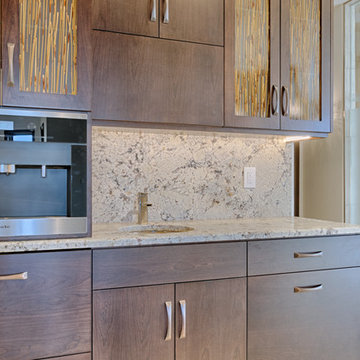
Brooks Brothers Custom Cabinet Line: Metro door style on Cherry with a mink espresso glaze.
Coffee Bar in Master Bathroom.
Photographer: Kristofer Warbritton
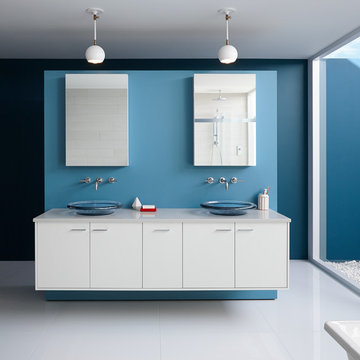
The matte-finished freestanding wall in Benjamin Moore Aura Bath & Spa Blue Daisy 2062-40 showcases a large Jute™ Tailored vanity to hold your bathroom essentials. Its white finish blends with the floor and bath but pops in contrast to the rich blue hue surrounding it. Cool-toned
gray fixtures like the countertop as well as the light gray tile adorning the wall, offer dimension to the otherwise two-toned space. Artist Editions® Spun Glass® Vessel sinks in Translucent Dusk further the
cooling effect, bringing artistry and personality to the space.
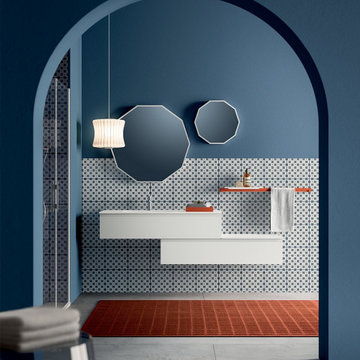
Artesi has established a strong partnership with Cervo Design, a company based in New York. Together, they have successfully merged Italian elegance with New York's innovation and creativity. This collaboration has further enhanced Artesi's presence in the international market, solidifying its reputation as a renowned global brand. Thanks to the synergy between Artesi and Cervo Design, the company's products now reach a wider audience and stand out in the most exclusive design projects worldwide.
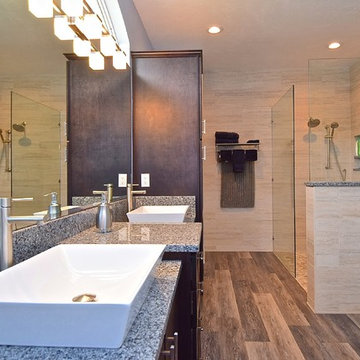
This is an example of an expansive transitional master bathroom in Tampa with vinyl floors, a vessel sink, grey floor, an open shower, recessed-panel cabinets, brown cabinets, a double shower, beige tile, porcelain tile and granite benchtops.
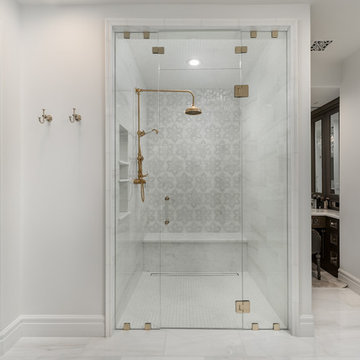
This stunning master bathroom features a walk-in shower with mosaic wall tile and a built-in shower bench, custom brass bathroom hardware and marble floors, which we can't get enough of!
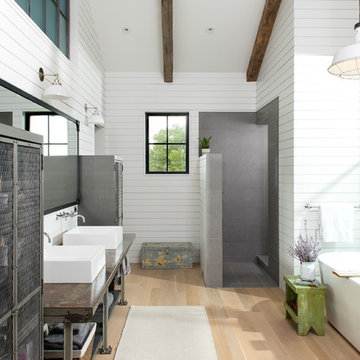
Locati Architects, LongViews Studio
Inspiration for an expansive country master bathroom in Other with open cabinets, grey cabinets, a freestanding tub, an open shower, gray tile, stone tile, white walls, light hardwood floors, a vessel sink, solid surface benchtops and an open shower.
Inspiration for an expansive country master bathroom in Other with open cabinets, grey cabinets, a freestanding tub, an open shower, gray tile, stone tile, white walls, light hardwood floors, a vessel sink, solid surface benchtops and an open shower.
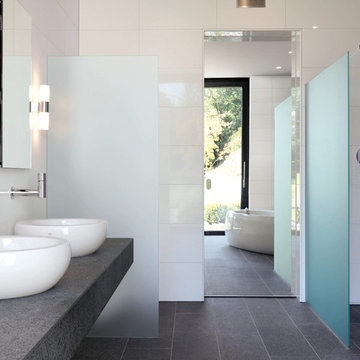
This is an example of an expansive contemporary master bathroom in New York with a vessel sink, a freestanding tub, an open shower, gray tile, white tile, porcelain tile, white walls, porcelain floors, concrete benchtops, an open shower and grey benchtops.
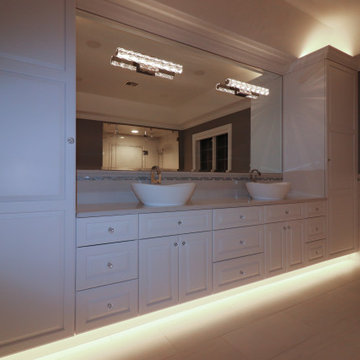
This dream bathroom has everything one can wish for an ideal bathroom escape. It doesn’t just look fabulous – it works well and it is built to stand the test of time.
This bathroom was designed as a private oasis, a place to relax and unwind. Spa-like environment is created by expansive double-sink custom vanity, an elegant free standing tub, and a spacious two-person barrier-free shower with a floating bench. Toilet is concealed within a separate nook behind a pocket door.
Main bathroom area is outlined by a tray ceiling perimeter. The room looks open, airy and spacious. Nothing interferes with the ceiling design and overall space configuration. It hasn’t always been that way. Former layout had serious pitfalls that made the room look much smaller. The shower concealed behind solid walls protruded into the main area clashing with the tray ceiling geometry. Massive shower stall took up significant amount of the room leaving no continuous wall space for a double sink vanity. There were two separate vanities with a dead corner space between them. At the same time, the toilet room was quite spacious with just one fixture in the far end.
New layout not only looks better, it allows for a better functionality and fully reveals the space potential. The toilet was relocated to occupy the former linen closet space slightly expanded into adjacent walk-in closet. Shower was moved into the bigger alcove, away from the tray ceiling area. It opened up the room while giving space for a gorgeous wall-to-wall vanity. Having a full glass wall, the shower extends the space even further. Sparkling glass creates no barrier to the eyesight. The room feels clean, breezy and extra spacious. Gorgeous frameless shower enclosure with glass-to-glass clamps and hinges shows off premium tile designs of the accent shower wall.
Free standing tub remained in its original place in front of the window. With no solid shower walls nearby, it became a focal point adorned with the new crystal chandelier above it. This two-tier gorgeous chandelier makes the bathroom feel incredibly grand. A touch of luxury is showing up in timeless polished chrome faucet finish selections as well.
New expansive custom vanity has his and her full height linen towers, his and her sink cabinets with two individual banks of drawers on the sides and one shared drawer cabinet in the middle containing a charging station in the upper drawer.
Vanity counter tops and floating shower seat top are made of high-end quartz.
Vessel sinks resemble the shape and style of the free-standing tub.
To make the room feel even more spacious and to showcase the shower area in the reflection, a full size mirror is installed over the vanity. Crystal sconces are installed directly into the mirror.
Crisp classic white tile gives the room a timeless sense of polish and luxury. Walls around the perimeter of the entire bathroom are tiled half way. Three rows of 12”x 24” porcelain tile resembling white marble are crowned with a thin row of intricate glass tiles with marble accents, and a chair rail tile.
Tile design flows into a spacious barrier-free two-person walk-in shower. Two more tile patterns of the same tile collection are brought into play. Rear wall is adorned with a picture frame made out of 12”x12” tiles laid at 45 degree angle within the same chair rail and glass tile border. Shower floor is made of small hexagon tiles for proper drainage.
Shower area has two hidden from plain sight niches to contain shampoo bottles and toiletries. The rear side of the niches is made of glass mosaics for a waterfall effect.
To showcase the picture frame inside the shower, the accent shower wall is washed with cascading light from a discrete LED strip tucked in a cove behind “floating” shower ceiling platform.
Multiple shower heads (two ceiling-mount rain heads, one multi-functional wall mount shower head, and a handheld shower) are able to provide a fully customizable shower experience.
Despite of many hard surfaces and shiny finishes, which can sometimes lead to a cold impersonal feeling, this bathroom is cozy and truly welcoming. This sense of warms is maintained by exclusive multi-functional layered lighting. Carefully designed groups of lights (all having a dimmer control) can be used simultaneously, in various combinations, or separately to create numerous different effects and perfect atmosphere for every mood and occasion. Some lights have smart controls and can be operated remotely.
Amazing effect can be achieved by dimmable toe kick perimeter lighting. With the ceiling lights turned off, the vanity looks as if it is floating in the air. Multifaceted crystal fixtures produce cascades of sparkling rainbow reflections dancing around the room and creating an illusion of a starry sky.
Programmable radiant heating floor offers additional warmth and comfort to the room.
This bathroom is well suited for either a quick morning shower or a night in for ultimate relaxation with a champagne toast and a long soak in the freestanding tub.
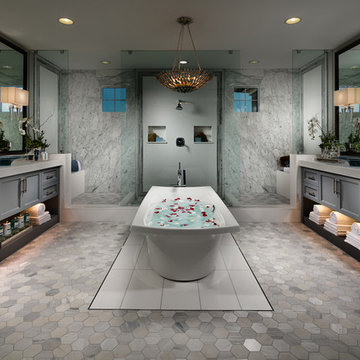
Design ideas for an expansive transitional master bathroom in San Diego with grey cabinets, a freestanding tub, a double shower, gray tile, stone slab, grey walls, mosaic tile floors, engineered quartz benchtops, grey floor, an open shower, grey benchtops, shaker cabinets and a vessel sink.
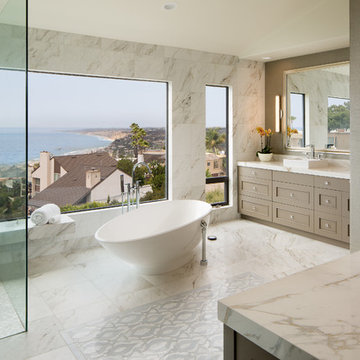
While the bathroom has plenty of space, the clients wanted to update they style to better suit their tastes and capture the ocean and sky views. We removed a water closet from the outside wall that obstructed views (far end) also allowing the vanity mirrors to reflect the spectacular view. Adding a curbless shower will allow for aging in place. Flooring: Mother-of-pearl shower floor and light blue, laser cut marble inlay in the center of the floor.
Margaret Dean- Design Studio West
James Brady Photography
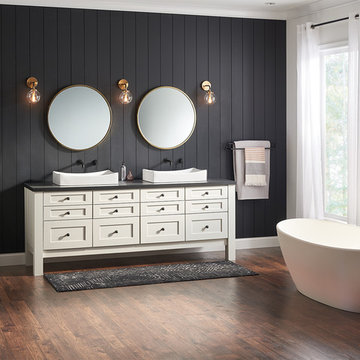
Black shiplap walls bring a dramatic look to this expansive master bathroom. Pictured with Trinsic wall-mounted faucets and a Contemporary Tub filler in Matte Black finishes.
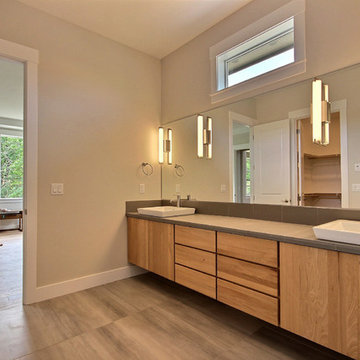
Paint by Sherwin Williams
Body Color : Coming Soon!
Trim Color : Coming Soon!
Entry Door Color by Northwood Cabinets
Door Stain : Coming Soon!
Flooring & Tile by Macadam Floor and Design
Master Bath Floor Tile by Surface Art Inc.
Tile Product : Horizon in Silver
Master Shower Wall Tile by Emser Tile
Master Shower Wall/Floor Product : Cassero in White
Master Bath Tile Countertops by Surface Art Inc.
Master Countertop Product : A La Mode in Buff
Foyer Tile by Emser Tile
Tile Product : Motion in Advance
Great Room Hardwood by Wanke Cascade
Hardwood Product : Terra Living Natural Durango
Kitchen Backsplash Tile by Florida Tile
Backsplash Tile Product : Streamline in Arctic
Slab Countertops by Cosmos Granite & Marble
Quartz, Granite & Marble provided by Wall to Wall Countertops
Countertop Product : True North Quartz in Blizzard
Great Room Fireplace by Heat & Glo
Fireplace Product : Primo 48”
Fireplace Surround by Emser Tile
Surround Product : Motion in Advance
Plumbing Fixtures by Kohler
Sink Fixtures by Decolav
Custom Storage by Northwood Cabinets
Handlesets and Door Hardware by Kwikset
Lighting by Globe/Destination Lighting
Windows by Milgard Window + Door
Window Product : Style Line Series
Supplied by TroyCo
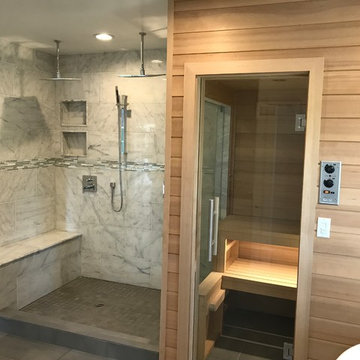
New bathroom addition, including new walk in shower, free standing tub and a sauna.
Expansive transitional master bathroom in Los Angeles with a freestanding tub, a double shower, a two-piece toilet, white tile, ceramic tile, white walls, ceramic floors, a vessel sink, grey floor and an open shower.
Expansive transitional master bathroom in Los Angeles with a freestanding tub, a double shower, a two-piece toilet, white tile, ceramic tile, white walls, ceramic floors, a vessel sink, grey floor and an open shower.
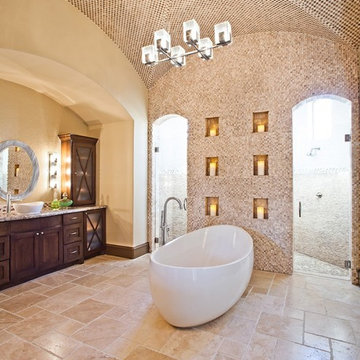
Expansive mediterranean master bathroom in Austin with recessed-panel cabinets, dark wood cabinets, a freestanding tub, a double shower, beige tile, brown tile, mosaic tile, beige walls, travertine floors, a vessel sink, beige floor and an open shower.
Expansive Bathroom Design Ideas with a Vessel Sink
7