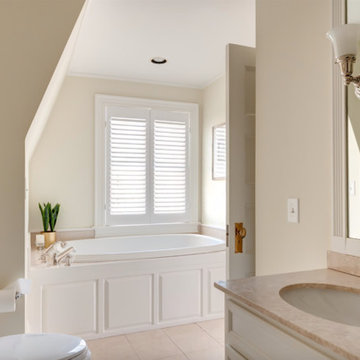Expansive Bathroom Design Ideas with an Alcove Tub
Refine by:
Budget
Sort by:Popular Today
21 - 40 of 708 photos
Item 1 of 3
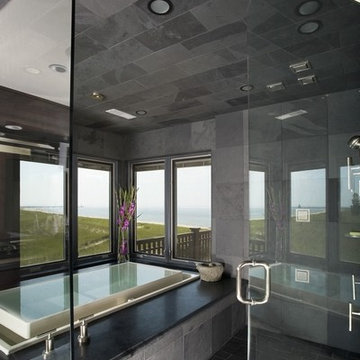
http://www.pickellbuilders.com. Photography by Linda Oyama Bryan.
Contemporary Master Bath Wet Room featuring Kohler Overture Whirlpool Tub and Shower Tiles. Silver Blue Eyes wall and floor tile, window casings and tub deck slab.
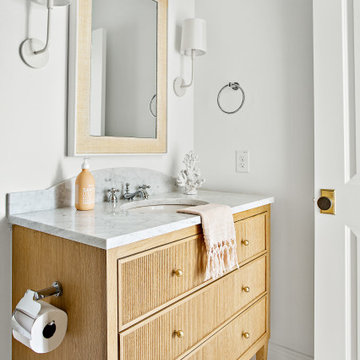
Classic, timeless and ideally positioned on a sprawling corner lot set high above the street, discover this designer dream home by Jessica Koltun. The blend of traditional architecture and contemporary finishes evokes feelings of warmth while understated elegance remains constant throughout this Midway Hollow masterpiece unlike no other. This extraordinary home is at the pinnacle of prestige and lifestyle with a convenient address to all that Dallas has to offer.
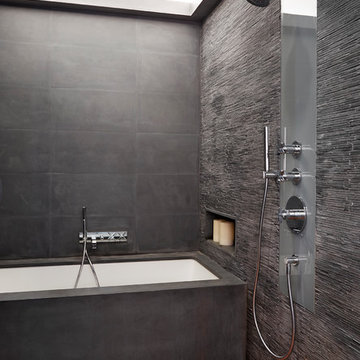
This is an example of an expansive contemporary master bathroom in New York with an alcove tub, an open shower, gray tile, matchstick tile, grey walls, medium hardwood floors and an open shower.
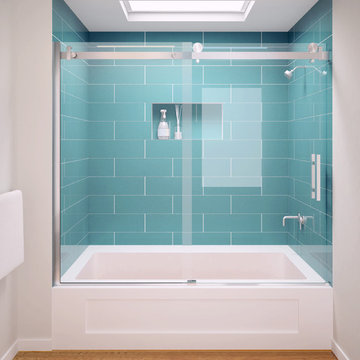
Acero Series - Tub assembly
Inspired by the minimal use of metal and precision crafted design of our Matrix Series, the Acero frameless, shower enclosure offers a clean, Architectural statement ideal for any transitional or contemporary bath setting. With built-in adjustability to fit almost any wall condition and a range of glass sizes available, the Acero will complement your bath and stall opening. Acero is constructed with durable, stainless steel hardware combined with 3/8" optimum clear (low-iron), tempered glass that is protected with EnduroShield glass coating. A truly frameless, sliding door is supported by a rectangular stainless steel rail eliminating the typical header. Two machined stainless steel rollers allow you to effortlessly operate the enclosure. Finish choices include Brushed Stainless Steel and High Polished Stainless Steel.
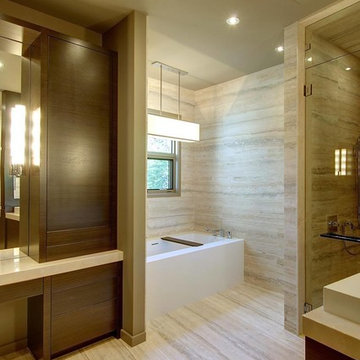
This beautiful ensuite is extra-large with plenty of room to get ready for any event.
Photo of an expansive contemporary master bathroom in Calgary with flat-panel cabinets, dark wood cabinets, an alcove tub, a double shower, beige tile, stone tile, beige walls, an undermount sink and granite benchtops.
Photo of an expansive contemporary master bathroom in Calgary with flat-panel cabinets, dark wood cabinets, an alcove tub, a double shower, beige tile, stone tile, beige walls, an undermount sink and granite benchtops.
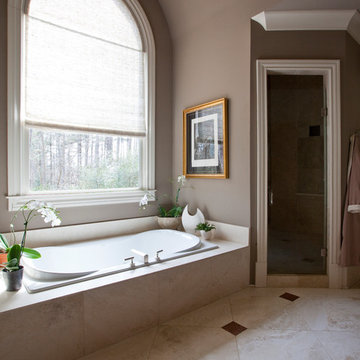
Contemporary master bathroom
Christina Wedge Photography
Design ideas for an expansive transitional bathroom in Atlanta with an undermount sink, flat-panel cabinets, medium wood cabinets, an alcove tub, a double shower, a one-piece toilet, brown tile, stone tile, brown walls and travertine floors.
Design ideas for an expansive transitional bathroom in Atlanta with an undermount sink, flat-panel cabinets, medium wood cabinets, an alcove tub, a double shower, a one-piece toilet, brown tile, stone tile, brown walls and travertine floors.
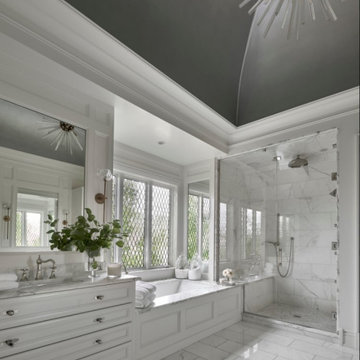
Master Bath
Inspiration for an expansive beach style master bathroom in Chicago with flat-panel cabinets, white cabinets, an alcove tub, an alcove shower, a one-piece toilet, marble, white walls, an undermount sink, marble benchtops, a hinged shower door, white benchtops, a double vanity and a built-in vanity.
Inspiration for an expansive beach style master bathroom in Chicago with flat-panel cabinets, white cabinets, an alcove tub, an alcove shower, a one-piece toilet, marble, white walls, an undermount sink, marble benchtops, a hinged shower door, white benchtops, a double vanity and a built-in vanity.
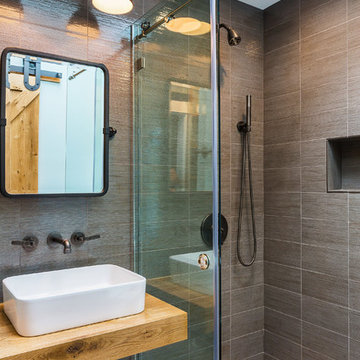
Heiser Media
Expansive contemporary master bathroom in Seattle with open cabinets, medium wood cabinets, an alcove tub, an alcove shower, a one-piece toilet, gray tile, porcelain tile, grey walls, porcelain floors, a vessel sink and wood benchtops.
Expansive contemporary master bathroom in Seattle with open cabinets, medium wood cabinets, an alcove tub, an alcove shower, a one-piece toilet, gray tile, porcelain tile, grey walls, porcelain floors, a vessel sink and wood benchtops.
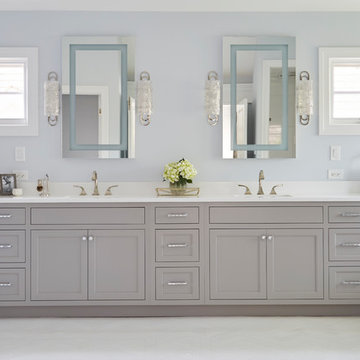
The goal of this project, completed in collaboration with Julie Dunfee Designs, was to achieve a layout and contemporary feel more in tune with the client’s needs. The original bathroom was very traditional, and the layout consisted of two spaces – the vanity area and a large makeup dressing room area, the latter not being something the new homeowner felt they would use.
So, we dove in and eliminated the divider wall making one large open space which now feels open, airy and bright. In addition to new vanity cabinets, a custom dresser was designed to provide additional storage for the homeowner.
New herringbone white Thasos marble covers the entire floor and provides a sparkly backdrop for the dark gray cabinets and polished nickel accents. The existing tub and shower were re-purposed, and a new heated towel bar was added at the shower area. Unique lighting, mosaic tile at the tub area and lighted mirrors add the modern touches the homeowner was looking for.
Designed by: Susan Klimala, CKBD
Interior Designer: Julie Dunfee Designs
Photography by: Michael Alan Kaskel
For more information on kitchen and bath design ideas go to: www.kitchenstudio-ge.com
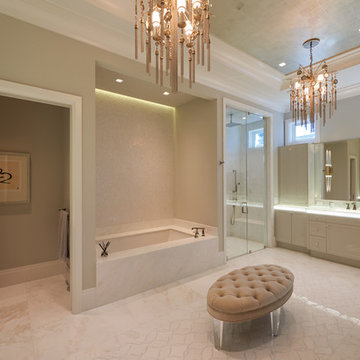
Sophisticated contemporary master bathroom with his and hers vanities, illuminated glass countertops, Artistic Tile accents, Corbett lighting, and venetian plaster paper coffer ceiling.
Simon Dale Photography
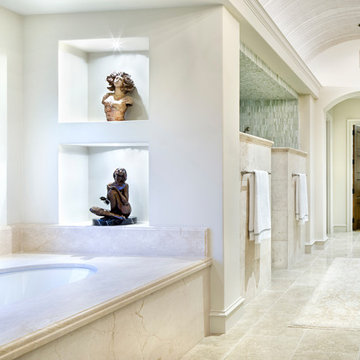
Photography: Piston Design
Expansive mediterranean master bathroom in Austin with recessed-panel cabinets, medium wood cabinets and an alcove tub.
Expansive mediterranean master bathroom in Austin with recessed-panel cabinets, medium wood cabinets and an alcove tub.

Photo of an expansive country 3/4 bathroom in New Orleans with open cabinets, a two-piece toilet, terra-cotta tile, white walls, a wall-mount sink, a floating vanity, timber, wallpaper, black cabinets, an alcove tub, a shower/bathtub combo, white tile, light hardwood floors, white floor and a shower curtain.
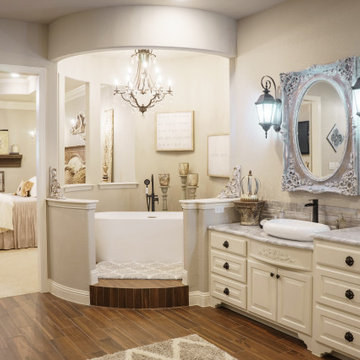
Dream master bathroom with amenities galore.
This is an example of an expansive country master bathroom in Dallas with raised-panel cabinets, white cabinets, an alcove tub, a curbless shower, beige tile, beige walls, a vessel sink, granite benchtops, an open shower, beige benchtops, a double vanity, a built-in vanity and recessed.
This is an example of an expansive country master bathroom in Dallas with raised-panel cabinets, white cabinets, an alcove tub, a curbless shower, beige tile, beige walls, a vessel sink, granite benchtops, an open shower, beige benchtops, a double vanity, a built-in vanity and recessed.
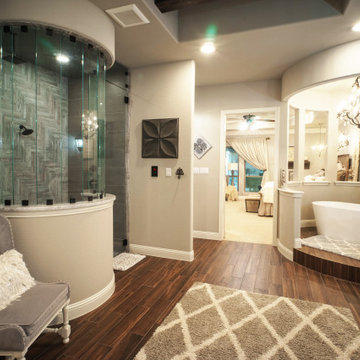
Dream master bathroom with amenities galore.
Inspiration for an expansive country master bathroom in Dallas with raised-panel cabinets, white cabinets, an alcove tub, a curbless shower, beige tile, beige walls, a vessel sink, granite benchtops, an open shower, beige benchtops, a double vanity, a built-in vanity and recessed.
Inspiration for an expansive country master bathroom in Dallas with raised-panel cabinets, white cabinets, an alcove tub, a curbless shower, beige tile, beige walls, a vessel sink, granite benchtops, an open shower, beige benchtops, a double vanity, a built-in vanity and recessed.
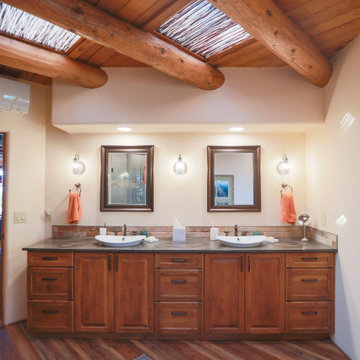
Photo of an expansive master bathroom in Albuquerque with medium wood cabinets, an alcove tub, an alcove shower, a one-piece toilet, multi-coloured tile, ceramic tile, white walls, wood-look tile, a pedestal sink, solid surface benchtops, multi-coloured floor, a hinged shower door, black benchtops, an enclosed toilet, a double vanity, a built-in vanity, exposed beam and raised-panel cabinets.
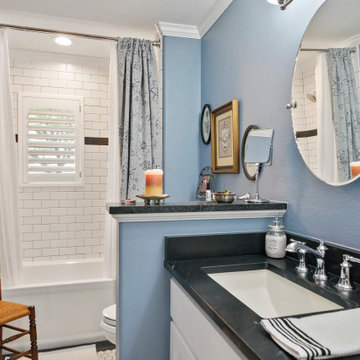
Homeowner and GB General Contractors Inc had a long-standing relationship, this project was the 3rd time that the Owners’ and Contractor had worked together on remodeling or build. Owners’ wanted to do a small remodel on their 1970's brick home in preparation for their upcoming retirement.
In the beginning "the idea" was to make a few changes, the final result, however, turned to a complete demo (down to studs) of the existing 2500 sf including the addition of an enclosed patio and oversized 2 car garage.
Contractor and Owners’ worked seamlessly together to create a home that can be enjoyed and cherished by the family for years to come. The Owners’ dreams of a modern farmhouse with "old world styles" by incorporating repurposed wood, doors, and other material from a barn that was on the property.
The transforming was stunning, from dark and dated to a bright, spacious, and functional. The entire project is a perfect example of close communication between Owners and Contractors.
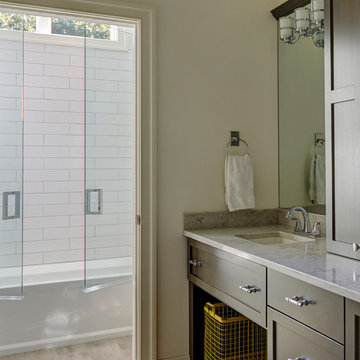
His and her sinks with separate tiled tub alcove. Photo by Mike Kaskel
Inspiration for an expansive country master bathroom in Chicago with shaker cabinets, brown cabinets, an alcove tub, a shower/bathtub combo, white tile, subway tile, beige walls, medium hardwood floors, an undermount sink, quartzite benchtops, brown floor, a hinged shower door and grey benchtops.
Inspiration for an expansive country master bathroom in Chicago with shaker cabinets, brown cabinets, an alcove tub, a shower/bathtub combo, white tile, subway tile, beige walls, medium hardwood floors, an undermount sink, quartzite benchtops, brown floor, a hinged shower door and grey benchtops.
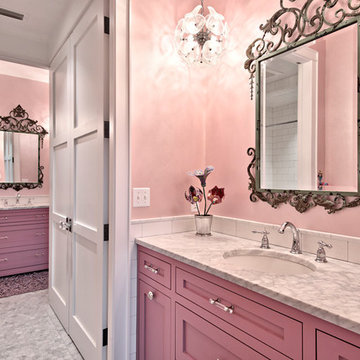
Casey Fry
This is an example of an expansive country kids bathroom in Austin with recessed-panel cabinets, purple cabinets, an alcove tub, an open shower, a one-piece toilet, multi-coloured tile, stone tile, pink walls, marble floors, an undermount sink and marble benchtops.
This is an example of an expansive country kids bathroom in Austin with recessed-panel cabinets, purple cabinets, an alcove tub, an open shower, a one-piece toilet, multi-coloured tile, stone tile, pink walls, marble floors, an undermount sink and marble benchtops.
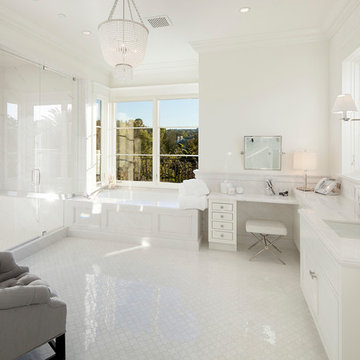
Inspiration for an expansive contemporary master bathroom in Los Angeles with recessed-panel cabinets, white cabinets, quartzite benchtops, white benchtops, an alcove tub, an alcove shower, an undermount sink, white floor and a hinged shower door.
Expansive Bathroom Design Ideas with an Alcove Tub
2
