Expansive Bathroom Design Ideas with an Open Shower
Refine by:
Budget
Sort by:Popular Today
41 - 60 of 2,655 photos
Item 1 of 3
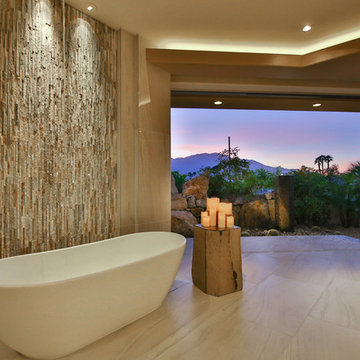
Trent Teigen
Photo of an expansive contemporary master bathroom in Los Angeles with a freestanding tub, porcelain floors, beige tile, stone tile, beige walls, beige floor, an open shower and an open shower.
Photo of an expansive contemporary master bathroom in Los Angeles with a freestanding tub, porcelain floors, beige tile, stone tile, beige walls, beige floor, an open shower and an open shower.
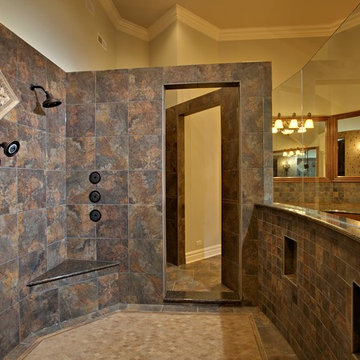
Paul Schlismann Photography - Courtesy of Jonathan Nutt- Southampton Builders LLC
Design ideas for an expansive traditional master bathroom in Chicago with an open shower, raised-panel cabinets, medium wood cabinets, a drop-in tub, brown tile, gray tile, beige walls, slate floors, a vessel sink, granite benchtops, an open shower, slate and brown floor.
Design ideas for an expansive traditional master bathroom in Chicago with an open shower, raised-panel cabinets, medium wood cabinets, a drop-in tub, brown tile, gray tile, beige walls, slate floors, a vessel sink, granite benchtops, an open shower, slate and brown floor.

Design ideas for an expansive master wet room bathroom in Chicago with blue cabinets, a freestanding tub, a one-piece toilet, grey walls, marble floors, granite benchtops, multi-coloured floor, an open shower, white benchtops, a shower seat, a double vanity and a floating vanity.

Photo of an expansive contemporary master wet room bathroom in Los Angeles with flat-panel cabinets, light wood cabinets, a freestanding tub, white walls, ceramic floors, a wall-mount sink, concrete benchtops, white floor, an open shower, white benchtops, a shower seat, a double vanity and a floating vanity.
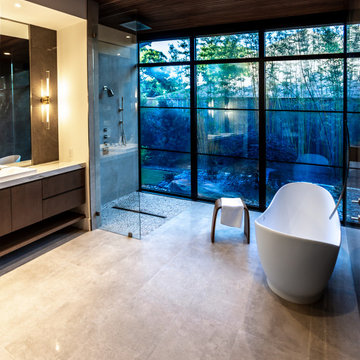
Open concept bathroom with large window, wood ceiling modern, tiled walls, Luna tub filler.
Expansive modern master bathroom in Houston with flat-panel cabinets, light wood cabinets, a freestanding tub, a curbless shower, a wall-mount toilet, gray tile, stone slab, grey walls, porcelain floors, a trough sink, marble benchtops, beige floor, an open shower, white benchtops, a shower seat, a double vanity, a built-in vanity and timber.
Expansive modern master bathroom in Houston with flat-panel cabinets, light wood cabinets, a freestanding tub, a curbless shower, a wall-mount toilet, gray tile, stone slab, grey walls, porcelain floors, a trough sink, marble benchtops, beige floor, an open shower, white benchtops, a shower seat, a double vanity, a built-in vanity and timber.
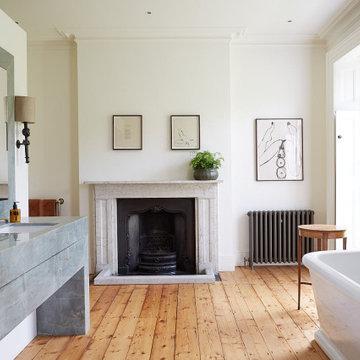
open plan bathroom, reclaimed floor boards and green marble vanity.
This is an example of an expansive contemporary kids bathroom in Sussex with open cabinets, a freestanding tub, a curbless shower, a wall-mount toilet, white tile, marble, white walls, painted wood floors, an integrated sink, marble benchtops, beige floor, an open shower and green benchtops.
This is an example of an expansive contemporary kids bathroom in Sussex with open cabinets, a freestanding tub, a curbless shower, a wall-mount toilet, white tile, marble, white walls, painted wood floors, an integrated sink, marble benchtops, beige floor, an open shower and green benchtops.
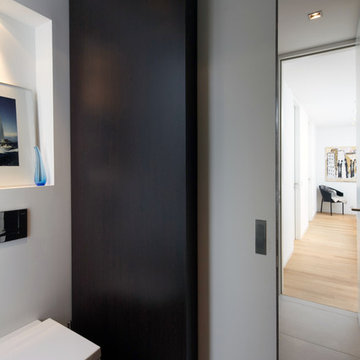
Foto: marcwinkel.de
Inspiration for an expansive contemporary master bathroom in Cologne with dark wood cabinets, a wall-mount toilet, white walls, grey floor, flat-panel cabinets, a drop-in tub, a curbless shower, gray tile, stone tile, a vessel sink and an open shower.
Inspiration for an expansive contemporary master bathroom in Cologne with dark wood cabinets, a wall-mount toilet, white walls, grey floor, flat-panel cabinets, a drop-in tub, a curbless shower, gray tile, stone tile, a vessel sink and an open shower.
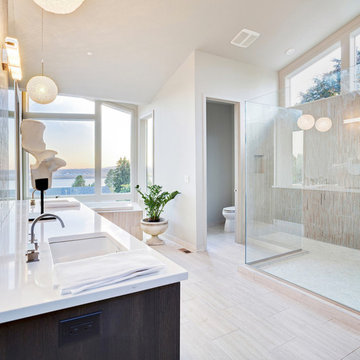
Have you been dreaming of your custom, personalized bathroom for years? Now is the time to call the Woodbridge, NJ bathroom transformation specialists. Whether you're looking to gut your space and start over, or make minor but transformative changes - Barron Home Remodeling Corporation are the experts to partner with!
We listen to our clients dreams, visions and most of all: budget. Then we get to work on drafting an amazing plan to face-lift your bathroom. No bathroom renovation or remodel is too big or small for us. From that very first meeting throughout the process and over the finish line, Barron Home Remodeling Corporation's professional staff have the experience and expertise you deserve!
Only trust a licensed, insured and bonded General Contractor for your bathroom renovation or bathroom remodel in Woodbridge, NJ. There are plenty of amateurs that you could roll the dice on, but Barron's team are the seasoned pros that will give you quality work and peace of mind.
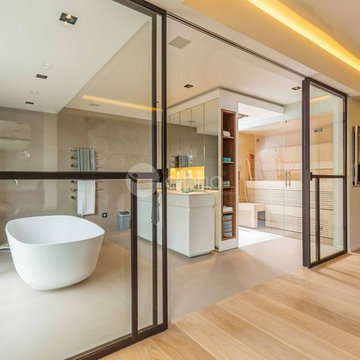
Ambient Elements creates conscious designs for innovative spaces by combining superior craftsmanship, advanced engineering and unique concepts while providing the ultimate wellness experience. We design and build saunas, infrared saunas, steam rooms, hammams, cryo chambers, salt rooms, snow rooms and many other hyperthermic conditioning modalities.
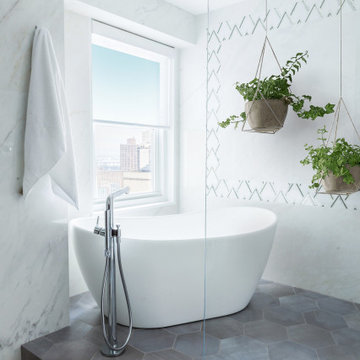
Why buy new when you can expand? This family home project comprised of a 2-apartment combination on the 30th floor in a luxury high rise in Manhattan's Upper East side. A real charmer offering it's occupants a total of 2475 Square feet, 4 bedrooms and 4.5 bathrooms. and 2 balconies. Custom details such as cold rolled steel sliding doors, beautiful bespoke hardwood floors, plenty of custom mill work cabinetry and built-ins, private master bedroom suite, which includes a large windowed bath including a walk-in shower and free-standing tub. Take in the view and relax!
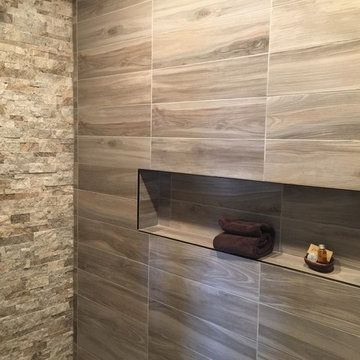
A rustic yet modern large Villa. Ski in ski out. Unique great room, master and powder bathrooms.
Inspiration for an expansive country master bathroom in San Francisco with furniture-like cabinets, grey cabinets, a curbless shower, a two-piece toilet, gray tile, porcelain tile, grey walls, porcelain floors, a vessel sink, wood benchtops, grey floor and an open shower.
Inspiration for an expansive country master bathroom in San Francisco with furniture-like cabinets, grey cabinets, a curbless shower, a two-piece toilet, gray tile, porcelain tile, grey walls, porcelain floors, a vessel sink, wood benchtops, grey floor and an open shower.
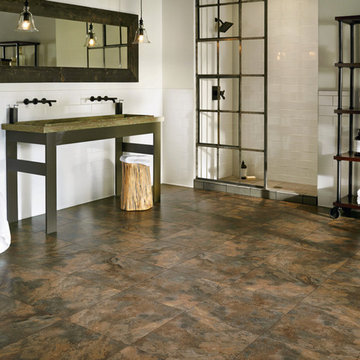
This is an example of an expansive industrial master bathroom in Other with open cabinets, dark wood cabinets, an alcove shower, a one-piece toilet, white tile, subway tile, white walls, vinyl floors, a trough sink, wood benchtops, grey floor and an open shower.
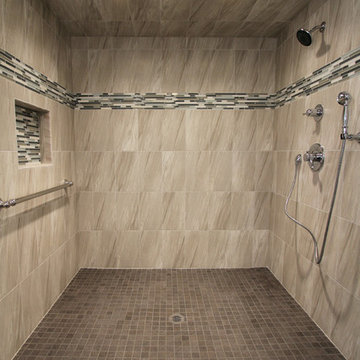
This bath was created as part of a larger addition project, for a client's disabled son. The 5 ft. X 7 ft. roll-in shower provides plenty of room for movement and is equipped with height-appropriate fixtures such as nozzles, a grab bar, and a convenient shower niche. The wheelchair-friendly shower also includes a flat floor which allows water to drain in the middle and makes entering and exiting the shower area easy and safe.
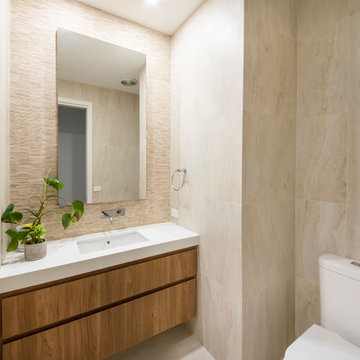
Adrienne Bizzarri
Design ideas for an expansive beach style 3/4 bathroom in Melbourne with raised-panel cabinets, medium wood cabinets, an alcove shower, a one-piece toilet, beige tile, porcelain tile, beige walls, porcelain floors, an undermount sink, engineered quartz benchtops, beige floor, an open shower and white benchtops.
Design ideas for an expansive beach style 3/4 bathroom in Melbourne with raised-panel cabinets, medium wood cabinets, an alcove shower, a one-piece toilet, beige tile, porcelain tile, beige walls, porcelain floors, an undermount sink, engineered quartz benchtops, beige floor, an open shower and white benchtops.
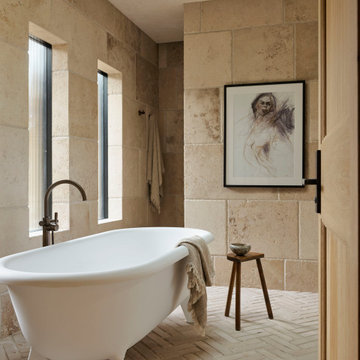
Expansive country bathroom in Sydney with a freestanding tub, an alcove shower, beige walls, terra-cotta floors, beige floor and an open shower.
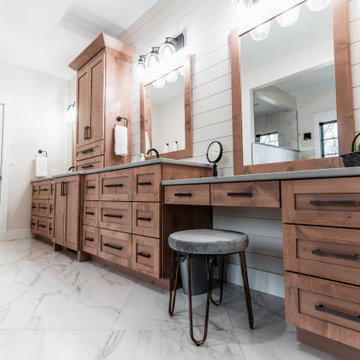
Inspiration for an expansive country master bathroom in Other with shaker cabinets, medium wood cabinets, a freestanding tub, an open shower, white walls, cement tiles, an undermount sink, engineered quartz benchtops, multi-coloured floor, an open shower, grey benchtops, an enclosed toilet, a double vanity and a built-in vanity.

This stunning Gainesville bathroom design is a spa style retreat with a large vanity, freestanding tub, and spacious open shower. The Shiloh Cabinetry vanity with a Windsor door style in a Stonehenge finish on Alder gives the space a warm, luxurious feel, accessorized with Top Knobs honey bronze finish hardware. The large L-shaped vanity space has ample storage including tower cabinets with a make up vanity in the center. Large beveled framed mirrors to match the vanity fit neatly between each tower cabinet and Savoy House light fixtures are a practical addition that also enhances the style of the space. An engineered quartz countertop, plus Kohler Archer sinks and Kohler Purist faucets complete the vanity area. A gorgeous Strom freestanding tub add an architectural appeal to the room, paired with a Kohler bath faucet, and set against the backdrop of a Stone Impressions Lotus Shadow Thassos Marble tiled accent wall with a chandelier overhead. Adjacent to the tub is the spacious open shower style featuring Soci 3x12 textured white tile, gold finish Kohler showerheads, and recessed storage niches. A large, arched window offers natural light to the space, and towel hooks plus a radiator towel warmer sit just outside the shower. Happy Floors Northwind white 6 x 36 wood look porcelain floor tile in a herringbone pattern complete the look of this space.
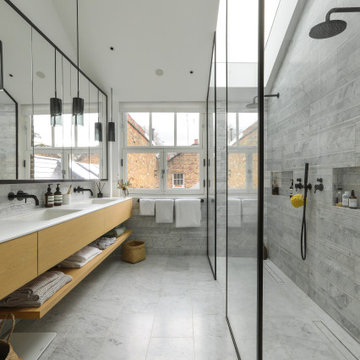
Photo of an expansive contemporary master bathroom in London with flat-panel cabinets, light wood cabinets, a curbless shower, gray tile, an undermount sink, grey floor, an open shower, white benchtops, a double vanity and a floating vanity.
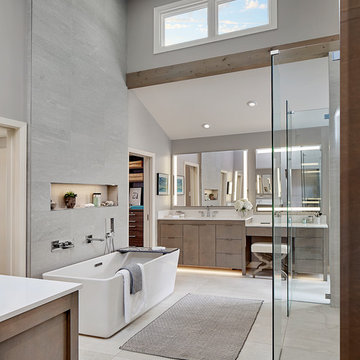
Expansive modern master bathroom in Dallas with flat-panel cabinets, brown cabinets, a freestanding tub, an open shower, gray tile, porcelain tile, grey walls, porcelain floors, an undermount sink, engineered quartz benchtops, grey floor, an open shower and white benchtops.
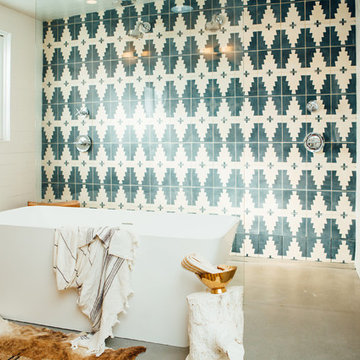
Photo of an expansive midcentury master bathroom in Denver with a freestanding tub, an open shower, multi-coloured tile, multi-coloured walls, concrete floors, wood benchtops, grey floor and an open shower.
Expansive Bathroom Design Ideas with an Open Shower
3