Expansive Bathroom Design Ideas with Beige Floor
Refine by:
Budget
Sort by:Popular Today
81 - 100 of 2,086 photos
Item 1 of 3
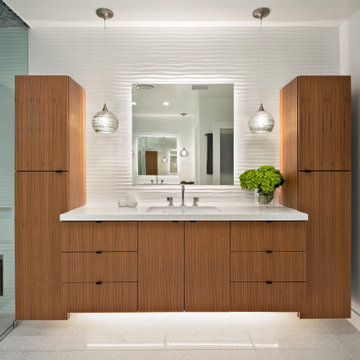
This is an example of an expansive midcentury master wet room bathroom in San Diego with flat-panel cabinets, medium wood cabinets, a freestanding tub, a one-piece toilet, white tile, ceramic tile, white walls, terrazzo floors, an undermount sink, engineered quartz benchtops, beige floor, a hinged shower door, white benchtops, a shower seat, a single vanity and a floating vanity.
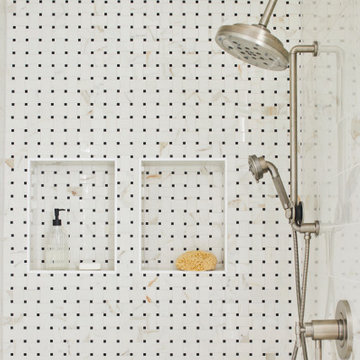
Our Ridgewood Estate project is a new build custom home located on acreage with a lake. It is filled with luxurious materials and family friendly details.
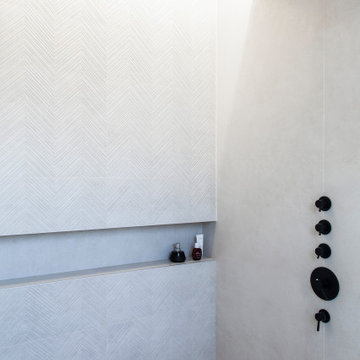
This is an example of an expansive contemporary master bathroom in Paris with white cabinets, a freestanding tub, an alcove shower, beige tile, ceramic tile, white walls, ceramic floors, solid surface benchtops, beige floor, a sliding shower screen, white benchtops, an enclosed toilet, a double vanity, flat-panel cabinets, a two-piece toilet, an undermount sink and a floating vanity.
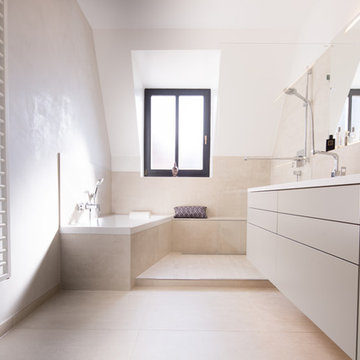
Design ideas for an expansive contemporary bathroom in Munich with flat-panel cabinets, beige cabinets, a corner tub, a corner shower, beige tile, white walls, an undermount sink, solid surface benchtops, beige floor, an open shower and white benchtops.
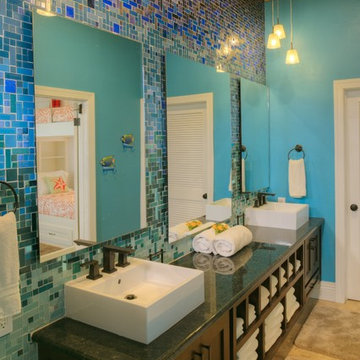
This ocean theme tiled bathroom is the en suite bath for the massive 700 sq. ft. bunk/media/game room at Deja View Villa, a Caribbean vacation rental in St. John USVI. Tile resembling a sandy beach going into the deep blue of Caribbean water was custom hand built one square foot at a time by Susan Jablon Mosaics in New York. Her unique, original mosaics were just what we were looking for to create this dramatic beach theme bathroom! Tongue and groove cypress is used on the ceiling and 96" long floating, mahogany, shaker style cabinets are used to provide lots of storage and counter top space. The led lights behind the mirrors are motion sensored to provide subtle light.
www.dejaviewvilla.com
www.susanjablon.com
Steve Simonsen Photography
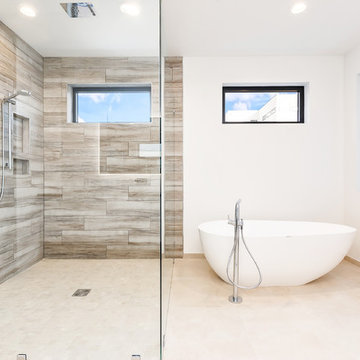
Aquabrass Cura Recessed showerhead with multi function rainhead; mist therapy, chromatherapy, and fully body soaking rain. Chromatherapy lights offer healing shades of green, red and blue.
Aquabrass Caicos freestanding tub is made of white stone resin in a durable glossy finish providing minimum maintenance.
Architect: Studio L - Robin Gates
Builder: CK Rogers
Designer: Erica Salmans
Photographer: Pilar Maesner
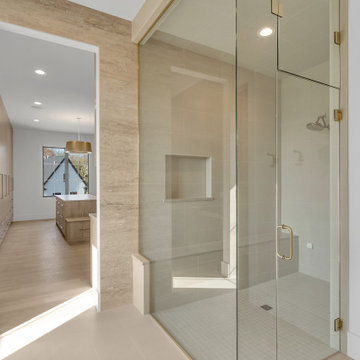
steam shower room with custom built bench and niche
Photo of an expansive transitional master wet room bathroom in Other with flat-panel cabinets, light wood cabinets, a drop-in tub, an urinal, beige tile, travertine, white walls, ceramic floors, an undermount sink, quartzite benchtops, beige floor, a hinged shower door, grey benchtops, a shower seat, a double vanity, a floating vanity and vaulted.
Photo of an expansive transitional master wet room bathroom in Other with flat-panel cabinets, light wood cabinets, a drop-in tub, an urinal, beige tile, travertine, white walls, ceramic floors, an undermount sink, quartzite benchtops, beige floor, a hinged shower door, grey benchtops, a shower seat, a double vanity, a floating vanity and vaulted.
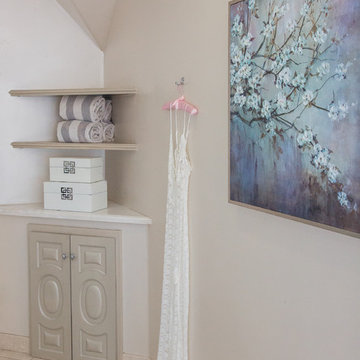
This is an example of an expansive transitional master bathroom in Other with furniture-like cabinets, beige cabinets, an alcove tub, an alcove shower, a two-piece toilet, gray tile, stone slab, beige walls, limestone floors, an undermount sink, limestone benchtops, beige floor and a hinged shower door.
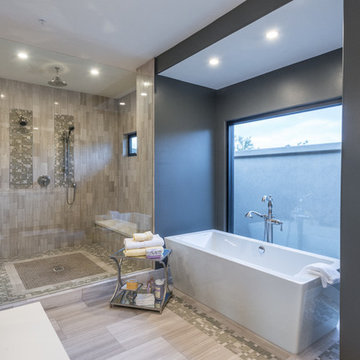
This master bath design features a large double shower in limestone, marble and glass.
Expansive transitional master bathroom in Phoenix with raised-panel cabinets, white cabinets, a freestanding tub, a double shower, a one-piece toilet, gray tile, stone tile, grey walls, limestone floors, a drop-in sink, quartzite benchtops, beige floor and a hinged shower door.
Expansive transitional master bathroom in Phoenix with raised-panel cabinets, white cabinets, a freestanding tub, a double shower, a one-piece toilet, gray tile, stone tile, grey walls, limestone floors, a drop-in sink, quartzite benchtops, beige floor and a hinged shower door.
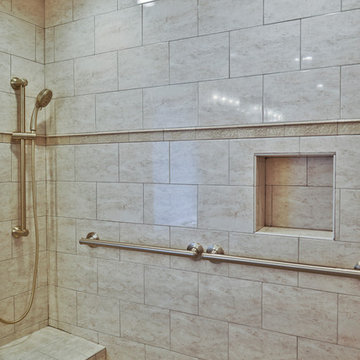
For this couple, planning to move back to their rambler home in Arlington after living overseas for few years, they were ready to get rid of clutter, clean up their grown-up kids’ boxes, and transform their home into their dream home for their golden years.
The old home included a box-like 8 feet x 10 feet kitchen, no family room, three small bedrooms and two back to back small bathrooms. The laundry room was located in a small dark space of the unfinished basement.
This home is located in a cul-de-sac, on an uphill lot, of a very secluded neighborhood with lots of new homes just being built around them.
The couple consulted an architectural firm in past but never were satisfied with the final plans. They approached Michael Nash Custom Kitchens hoping for fresh ideas.
The backyard and side yard are wooded and the existing structure was too close to building restriction lines. We developed design plans and applied for special permits to achieve our client’s goals.
The remodel includes a family room, sunroom, breakfast area, home office, large master bedroom suite, large walk-in closet, main level laundry room, lots of windows, front porch, back deck, and most important than all an elevator from lower to upper level given them and their close relative a necessary easier access.
The new plan added extra dimensions to this rambler on all four sides. Starting from the front, we excavated to allow a first level entrance, storage, and elevator room. Building just above it, is a 12 feet x 30 feet covered porch with a leading brick staircase. A contemporary cedar rail with horizontal stainless steel cable rail system on both the front porch and the back deck sets off this project from any others in area. A new foyer with double frosted stainless-steel door was added which contains the elevator.
The garage door was widened and a solid cedar door was installed to compliment the cedar siding.
The left side of this rambler was excavated to allow a storage off the garage and extension of one of the old bedrooms to be converted to a large master bedroom suite, master bathroom suite and walk-in closet.
We installed matching brick for a seam-less exterior look.
The entire house was furnished with new Italian imported highly custom stainless-steel windows and doors. We removed several brick and block structure walls to put doors and floor to ceiling windows.
A full walk in shower with barn style frameless glass doors, double vanities covered with selective stone, floor to ceiling porcelain tile make the master bathroom highly accessible.
The other two bedrooms were reconfigured with new closets, wider doorways, new wood floors and wider windows. Just outside of the bedroom, a new laundry room closet was a major upgrade.
A second HVAC system was added in the attic for all new areas.
The back side of the master bedroom was covered with floor to ceiling windows and a door to step into a new deck covered in trex and cable railing. This addition provides a view to wooded area of the home.
By excavating and leveling the backyard, we constructed a two story 15’x 40’ addition that provided the tall ceiling for the family room just adjacent to new deck, a breakfast area a few steps away from the remodeled kitchen. Upscale stainless-steel appliances, floor to ceiling white custom cabinetry and quartz counter top, and fun lighting improved this back section of the house with its increased lighting and available work space. Just below this addition, there is extra space for exercise and storage room. This room has a pair of sliding doors allowing more light inside.
The right elevation has a trapezoid shape addition with floor to ceiling windows and space used as a sunroom/in-home office. Wide plank wood floors were installed throughout the main level for continuity.
The hall bathroom was gutted and expanded to allow a new soaking tub and large vanity. The basement half bathroom was converted to a full bathroom, new flooring and lighting in the entire basement changed the purpose of the basement for entertainment and spending time with grandkids.
Off white and soft tone were used inside and out as the color schemes to make this rambler spacious and illuminated.
Final grade and landscaping, by adding a few trees, trimming the old cherry and walnut trees in backyard, saddling the yard, and a new concrete driveway and walkway made this home a unique and charming gem in the neighborhood.
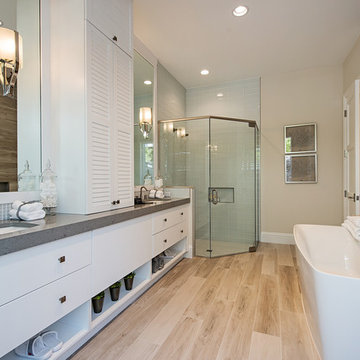
Expansive contemporary master bathroom in Miami with flat-panel cabinets, white cabinets, a freestanding tub, a corner shower, a one-piece toilet, gray tile, glass tile, beige walls, light hardwood floors, a drop-in sink, limestone benchtops, beige floor and a hinged shower door.
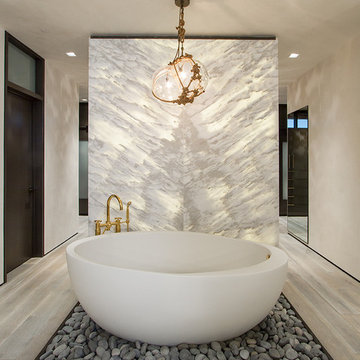
This is an example of an expansive transitional master bathroom in Phoenix with flat-panel cabinets, dark wood cabinets, a freestanding tub, a one-piece toilet, marble, white walls, light hardwood floors and beige floor.

Master Bathroom retreat. Tone on tone pallet in whites and creams. Porcelain tiles on the walls and floors. Custom vanities with quartzite countertops. Crystal chandelier and ambient lighting.
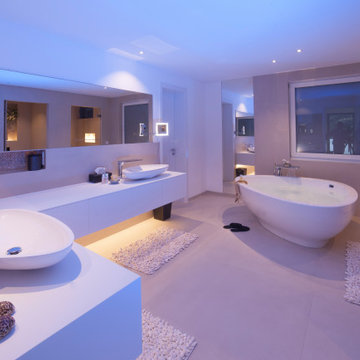
Wellnessbad im eigenen Zuhause
Sich in den eigenen vier Wänden der wohltuenden Atmosphäre eines Spa hinzugeben, ist der Traum vieler Hausherren. In diesem Fall hat Design by Torsten Müller aus Bad Honnef nähe Köln / Bonn diesen Traum verwirklicht und ein echtes Wellness-Paradies geschaffen.
In dem abgetrennten Duschbereich findet sich das BIG RAIN Regenpanel WATER MODULES von Dornbracht, das einen anregenden Schauer oder einen sanften Tropenregen genauso inszenieren kann, wie auch einen erfrischenden Sommerregen. Das Lichtdesign ist der Smart Home Installation zu verdanken, die individuelle Szenarien wahr werden lassen und kaum Wünsche offenlassen. Die fugenlose Waschtisch-Konstruktion ist aus dem Werkstoff Corian gefertigt und nach einem individuellen Maß hergestellt. Die freistehende Badewanne vom Designer Jean-Marie Massaud, in der lange Stunden voller Müßiggang möglich sind, stammt von AXOR.
Lassen Sie sich inspirieren und wagen Sie es, Ihren ganz persönlichen Wohlfühlraum von einer Wellness-Oase im eigenen Haus gemeinsam mit Design by Torsten Müller wahr werden zu lassen.
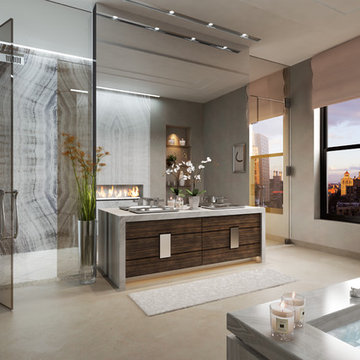
Interiors by SFA Design
Photo of an expansive contemporary master bathroom in New York with flat-panel cabinets, dark wood cabinets, a hot tub, a curbless shower, beige walls, vinyl floors, a drop-in sink, gray tile, white tile, stone slab, soapstone benchtops, beige floor and a hinged shower door.
Photo of an expansive contemporary master bathroom in New York with flat-panel cabinets, dark wood cabinets, a hot tub, a curbless shower, beige walls, vinyl floors, a drop-in sink, gray tile, white tile, stone slab, soapstone benchtops, beige floor and a hinged shower door.
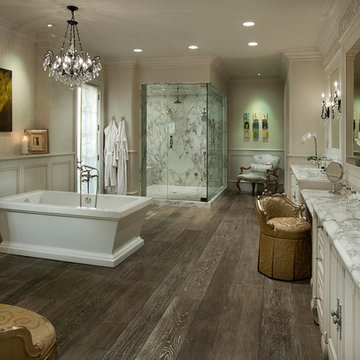
In this dream master bathroom, we love the wood floors, marble tile shower, and large soaking tub.
Design ideas for an expansive transitional master bathroom in Phoenix with raised-panel cabinets, white cabinets, a freestanding tub, a corner shower, a two-piece toilet, white tile, stone slab, beige walls, dark hardwood floors, an undermount sink, marble benchtops, beige floor and a hinged shower door.
Design ideas for an expansive transitional master bathroom in Phoenix with raised-panel cabinets, white cabinets, a freestanding tub, a corner shower, a two-piece toilet, white tile, stone slab, beige walls, dark hardwood floors, an undermount sink, marble benchtops, beige floor and a hinged shower door.
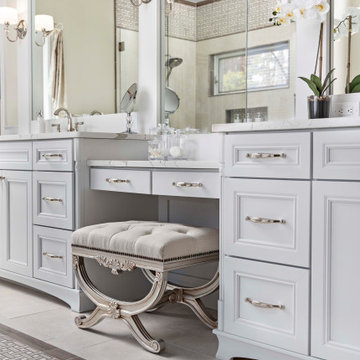
Photo of an expansive traditional master bathroom in Detroit with recessed-panel cabinets, white cabinets, a freestanding tub, a corner shower, a bidet, white tile, porcelain tile, beige walls, porcelain floors, an undermount sink, engineered quartz benchtops, beige floor, a hinged shower door, white benchtops, an enclosed toilet, a double vanity, a built-in vanity, vaulted and decorative wall panelling.
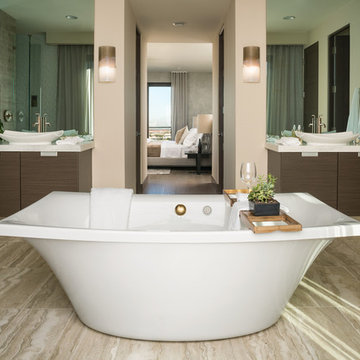
Photo of an expansive contemporary master bathroom in Las Vegas with flat-panel cabinets, dark wood cabinets, a freestanding tub, brown walls, solid surface benchtops, beige floor, a vessel sink, white benchtops and a double vanity.
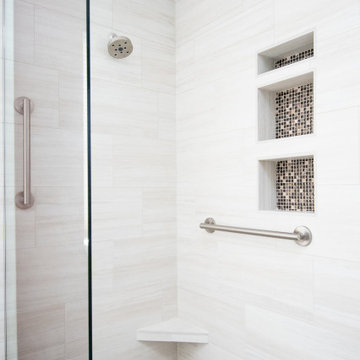
Added master bathroom by converting unused alcove in bedroom. Complete conversion and added space. Walk in tile shower with grab bars for aging in place. Large double sink vanity. Pony wall separating shower and toilet area. Flooring made of porcelain tile with "slate" look, as real slate is difficult to clean.
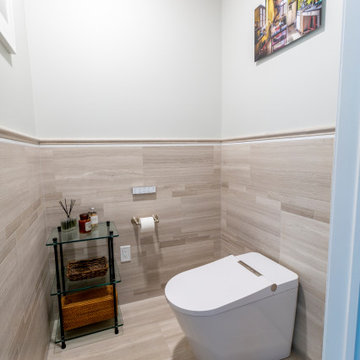
The water closet has half tiled marble walls and a smart Toto Toilet that opens upon walking up to it.
Design ideas for an expansive transitional master bathroom in New York with shaker cabinets, light wood cabinets, a freestanding tub, an alcove shower, a wall-mount toilet, gray tile, marble, beige walls, marble floors, an undermount sink, engineered quartz benchtops, beige floor, a hinged shower door, grey benchtops, an enclosed toilet, a double vanity, a floating vanity and vaulted.
Design ideas for an expansive transitional master bathroom in New York with shaker cabinets, light wood cabinets, a freestanding tub, an alcove shower, a wall-mount toilet, gray tile, marble, beige walls, marble floors, an undermount sink, engineered quartz benchtops, beige floor, a hinged shower door, grey benchtops, an enclosed toilet, a double vanity, a floating vanity and vaulted.
Expansive Bathroom Design Ideas with Beige Floor
5