Expansive Bathroom Design Ideas with Beige Tile
Refine by:
Budget
Sort by:Popular Today
1 - 20 of 3,892 photos
Item 1 of 3

This is an example of an expansive transitional master bathroom in Sydney with a built-in vanity, a freestanding tub, beige tile, beige walls, brick floors and white floor.

This is an example of an expansive contemporary master bathroom in Central Coast with a freestanding tub, a vessel sink, engineered quartz benchtops, an open shower, white benchtops, a double vanity, a floating vanity, flat-panel cabinets, light wood cabinets, a curbless shower, beige tile, beige floor, a shower seat and vaulted.
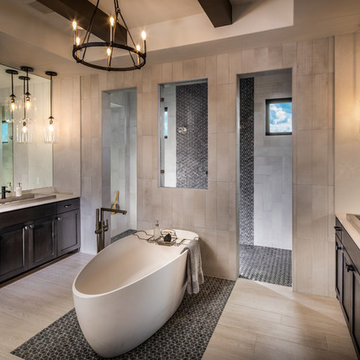
Cabinets: Clear Alder- Ebony- Shaker Door
Countertop: Caesarstone Cloudburst Concrete 4011- Honed
Floor: All over tile- AMT Treverk White- all 3 sizes- Staggered
Shower Field/Tub backsplash: TTS Organic Rug Ice 6x24
Grout: Custom Rolling Fog 544
Tub rug/ Shower floor: Dal Tile Steel CG-HF-20150812
Grout: Mapei Cobblestone 103
Photographer: Steve Chenn
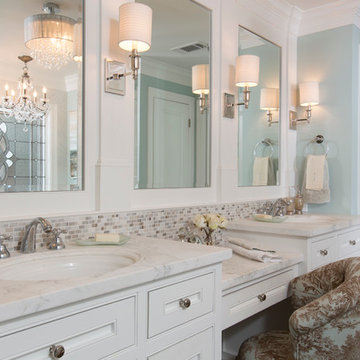
Felix Sanchez (www.felixsanchez.com)
Inspiration for an expansive traditional master bathroom in Houston with an undermount sink, white cabinets, mosaic tile, blue walls, dark hardwood floors, beige tile, gray tile, marble benchtops, brown floor, white benchtops, recessed-panel cabinets, a claw-foot tub, a double vanity and a built-in vanity.
Inspiration for an expansive traditional master bathroom in Houston with an undermount sink, white cabinets, mosaic tile, blue walls, dark hardwood floors, beige tile, gray tile, marble benchtops, brown floor, white benchtops, recessed-panel cabinets, a claw-foot tub, a double vanity and a built-in vanity.
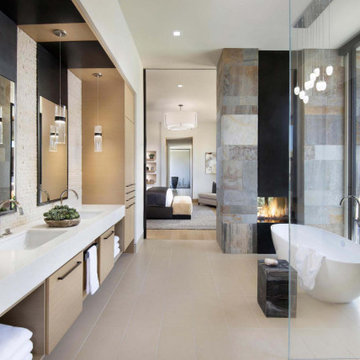
With adjacent neighbors within a fairly dense section of Paradise Valley, Arizona, C.P. Drewett sought to provide a tranquil retreat for a new-to-the-Valley surgeon and his family who were seeking the modernism they loved though had never lived in. With a goal of consuming all possible site lines and views while maintaining autonomy, a portion of the house — including the entry, office, and master bedroom wing — is subterranean. This subterranean nature of the home provides interior grandeur for guests but offers a welcoming and humble approach, fully satisfying the clients requests.
While the lot has an east-west orientation, the home was designed to capture mainly north and south light which is more desirable and soothing. The architecture’s interior loftiness is created with overlapping, undulating planes of plaster, glass, and steel. The woven nature of horizontal planes throughout the living spaces provides an uplifting sense, inviting a symphony of light to enter the space. The more voluminous public spaces are comprised of stone-clad massing elements which convert into a desert pavilion embracing the outdoor spaces. Every room opens to exterior spaces providing a dramatic embrace of home to natural environment.
Grand Award winner for Best Interior Design of a Custom Home
The material palette began with a rich, tonal, large-format Quartzite stone cladding. The stone’s tones gaveforth the rest of the material palette including a champagne-colored metal fascia, a tonal stucco system, and ceilings clad with hemlock, a tight-grained but softer wood that was tonally perfect with the rest of the materials. The interior case goods and wood-wrapped openings further contribute to the tonal harmony of architecture and materials.
Grand Award Winner for Best Indoor Outdoor Lifestyle for a Home This award-winning project was recognized at the 2020 Gold Nugget Awards with two Grand Awards, one for Best Indoor/Outdoor Lifestyle for a Home, and another for Best Interior Design of a One of a Kind or Custom Home.
At the 2020 Design Excellence Awards and Gala presented by ASID AZ North, Ownby Design received five awards for Tonal Harmony. The project was recognized for 1st place – Bathroom; 3rd place – Furniture; 1st place – Kitchen; 1st place – Outdoor Living; and 2nd place – Residence over 6,000 square ft. Congratulations to Claire Ownby, Kalysha Manzo, and the entire Ownby Design team.
Tonal Harmony was also featured on the cover of the July/August 2020 issue of Luxe Interiors + Design and received a 14-page editorial feature entitled “A Place in the Sun” within the magazine.
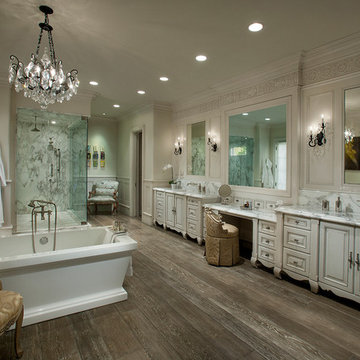
Every luxury home needs a master suite, and what a master suite without a luxurious master bath?! Fratantoni Luxury Estates design-builds the most elegant Master Bathrooms in Arizona!
For more inspiring photos and bathroom ideas follow us on Facebook, Pinterest, Twitter and Instagram!
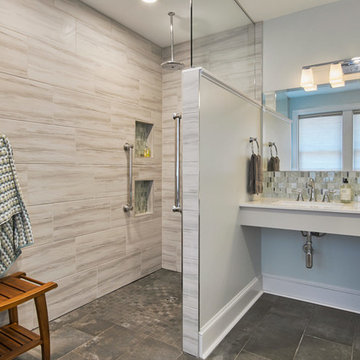
Photo Credit: Karen Palmer Photography
Photo of an expansive modern master bathroom in St Louis with recessed-panel cabinets, white cabinets, an open shower, a one-piece toilet, beige tile, grey walls, slate floors, a drop-in sink, solid surface benchtops, grey floor, an open shower and white benchtops.
Photo of an expansive modern master bathroom in St Louis with recessed-panel cabinets, white cabinets, an open shower, a one-piece toilet, beige tile, grey walls, slate floors, a drop-in sink, solid surface benchtops, grey floor, an open shower and white benchtops.
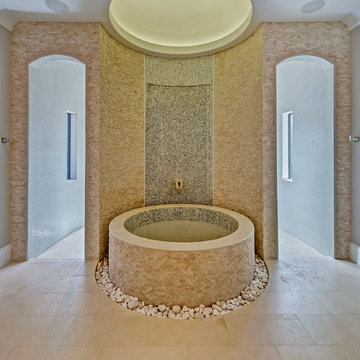
Luxury master bath with his and her vanities and the focal point when you walk in a curved waterfall wall that flows into a custom made round bathtub that is designed to overflow to the stones below. Completing this spa inspired bath is a steam room, infrared sauna, a shower with multiple rain heads, shower heads, and body jets. Limestone floors, stacked stone, Walker Zanger tile, and quartzite counter tops.
Photographer: Realty Pro Shots
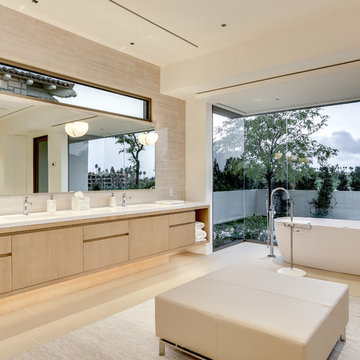
This is an example of an expansive contemporary master bathroom in Los Angeles with flat-panel cabinets, light wood cabinets, a freestanding tub, beige tile, a corner shower, beige walls, porcelain floors, beige floor and a hinged shower door.
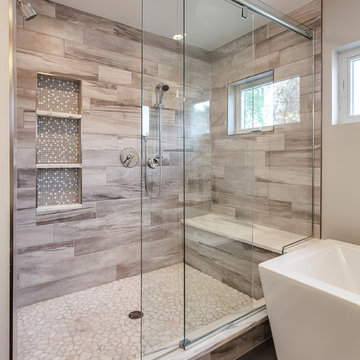
Juli
Photo of an expansive contemporary master bathroom in Denver with a freestanding tub, an open shower, beige tile, ceramic tile, grey walls, an undermount sink and granite benchtops.
Photo of an expansive contemporary master bathroom in Denver with a freestanding tub, an open shower, beige tile, ceramic tile, grey walls, an undermount sink and granite benchtops.
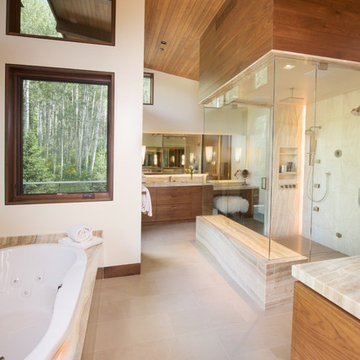
A master bathroom with an open glass shower, back-light bathtub, and his and hers vanities.
Photo of an expansive contemporary master bathroom in Denver with flat-panel cabinets, medium wood cabinets, an alcove tub, beige tile, beige walls, marble floors, an undermount sink, marble benchtops and an alcove shower.
Photo of an expansive contemporary master bathroom in Denver with flat-panel cabinets, medium wood cabinets, an alcove tub, beige tile, beige walls, marble floors, an undermount sink, marble benchtops and an alcove shower.
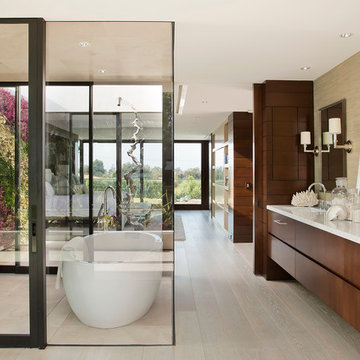
View from master bath towards master bedroom, through open shower/tub wet room and open courtyard. Manolo Langis Photographer
Expansive contemporary master bathroom in Los Angeles with flat-panel cabinets, dark wood cabinets, a freestanding tub, beige tile, stone tile, brown walls, light hardwood floors, an undermount sink and marble benchtops.
Expansive contemporary master bathroom in Los Angeles with flat-panel cabinets, dark wood cabinets, a freestanding tub, beige tile, stone tile, brown walls, light hardwood floors, an undermount sink and marble benchtops.
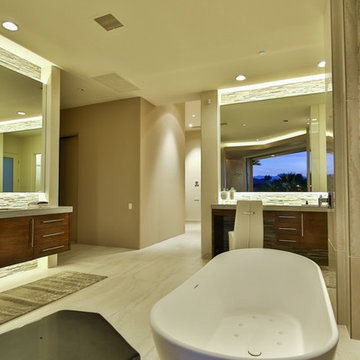
Trent Teigen
Inspiration for an expansive contemporary master bathroom in Los Angeles with a freestanding tub, an open shower, beige tile, stone tile, beige walls, porcelain floors, beige floor, an open shower, flat-panel cabinets, dark wood cabinets, an integrated sink and concrete benchtops.
Inspiration for an expansive contemporary master bathroom in Los Angeles with a freestanding tub, an open shower, beige tile, stone tile, beige walls, porcelain floors, beige floor, an open shower, flat-panel cabinets, dark wood cabinets, an integrated sink and concrete benchtops.
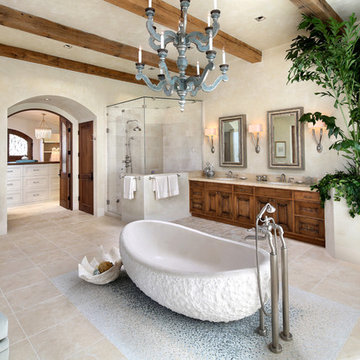
Photo of an expansive mediterranean master bathroom in San Francisco with beige tile, medium wood cabinets, a freestanding tub, an undermount sink, beige walls, travertine floors, a hinged shower door, recessed-panel cabinets, a corner shower, ceramic tile and beige floor.
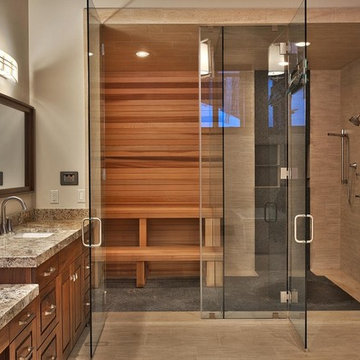
zillow.com
We helped design this bathroom along with the the shower, faucet and sink were bought from us.
Expansive contemporary bathroom in Salt Lake City with raised-panel cabinets, dark wood cabinets, an alcove shower, beige tile, porcelain tile, grey walls, porcelain floors, with a sauna, an undermount sink, granite benchtops, beige floor and a hinged shower door.
Expansive contemporary bathroom in Salt Lake City with raised-panel cabinets, dark wood cabinets, an alcove shower, beige tile, porcelain tile, grey walls, porcelain floors, with a sauna, an undermount sink, granite benchtops, beige floor and a hinged shower door.
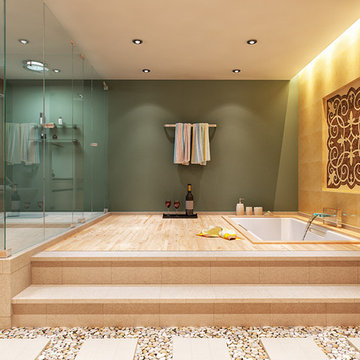
modern bathroom
Expansive modern master bathroom in Toronto with an undermount tub, a corner shower, a one-piece toilet, beige tile, terra-cotta tile and beige walls.
Expansive modern master bathroom in Toronto with an undermount tub, a corner shower, a one-piece toilet, beige tile, terra-cotta tile and beige walls.
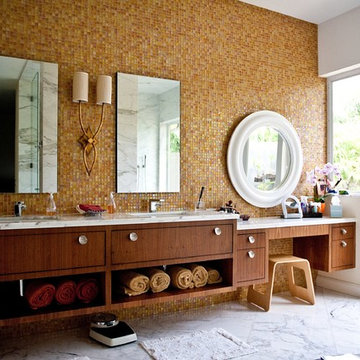
Inspiration for an expansive contemporary master bathroom in Miami with an undermount sink, flat-panel cabinets, marble benchtops, beige tile, mosaic tile, marble floors, dark wood cabinets, white walls, an undermount tub, a curbless shower, a two-piece toilet and grey floor.

This is a new construction bathroom located in Fallbrook, CA. It was a large space with very high ceilings. We created a sculptural environment, echoing a curved soffit over a curved alcove soaking tub with a curved partition shower wall. The custom wood paneling on the curved wall and vanity wall perfectly balance the lines of the floating vanity and built-in medicine cabinets.
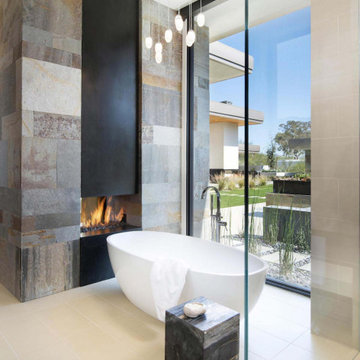
With adjacent neighbors within a fairly dense section of Paradise Valley, Arizona, C.P. Drewett sought to provide a tranquil retreat for a new-to-the-Valley surgeon and his family who were seeking the modernism they loved though had never lived in. With a goal of consuming all possible site lines and views while maintaining autonomy, a portion of the house — including the entry, office, and master bedroom wing — is subterranean. This subterranean nature of the home provides interior grandeur for guests but offers a welcoming and humble approach, fully satisfying the clients requests.
While the lot has an east-west orientation, the home was designed to capture mainly north and south light which is more desirable and soothing. The architecture’s interior loftiness is created with overlapping, undulating planes of plaster, glass, and steel. The woven nature of horizontal planes throughout the living spaces provides an uplifting sense, inviting a symphony of light to enter the space. The more voluminous public spaces are comprised of stone-clad massing elements which convert into a desert pavilion embracing the outdoor spaces. Every room opens to exterior spaces providing a dramatic embrace of home to natural environment.
Grand Award winner for Best Interior Design of a Custom Home
The material palette began with a rich, tonal, large-format Quartzite stone cladding. The stone’s tones gaveforth the rest of the material palette including a champagne-colored metal fascia, a tonal stucco system, and ceilings clad with hemlock, a tight-grained but softer wood that was tonally perfect with the rest of the materials. The interior case goods and wood-wrapped openings further contribute to the tonal harmony of architecture and materials.
Grand Award Winner for Best Indoor Outdoor Lifestyle for a Home This award-winning project was recognized at the 2020 Gold Nugget Awards with two Grand Awards, one for Best Indoor/Outdoor Lifestyle for a Home, and another for Best Interior Design of a One of a Kind or Custom Home.
At the 2020 Design Excellence Awards and Gala presented by ASID AZ North, Ownby Design received five awards for Tonal Harmony. The project was recognized for 1st place – Bathroom; 3rd place – Furniture; 1st place – Kitchen; 1st place – Outdoor Living; and 2nd place – Residence over 6,000 square ft. Congratulations to Claire Ownby, Kalysha Manzo, and the entire Ownby Design team.
Tonal Harmony was also featured on the cover of the July/August 2020 issue of Luxe Interiors + Design and received a 14-page editorial feature entitled “A Place in the Sun” within the magazine.
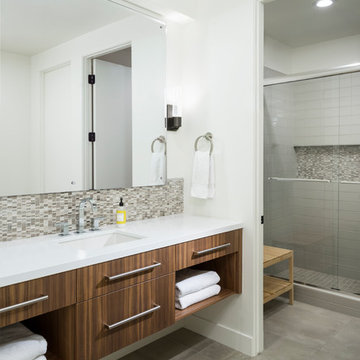
Joshua Caldwell
Design ideas for an expansive contemporary bathroom in Salt Lake City with flat-panel cabinets, medium wood cabinets, a corner shower, beige tile, mosaic tile, white walls, an undermount sink, grey floor and white benchtops.
Design ideas for an expansive contemporary bathroom in Salt Lake City with flat-panel cabinets, medium wood cabinets, a corner shower, beige tile, mosaic tile, white walls, an undermount sink, grey floor and white benchtops.
Expansive Bathroom Design Ideas with Beige Tile
1