Expansive Bathroom Design Ideas with Brown Tile
Refine by:
Budget
Sort by:Popular Today
41 - 60 of 724 photos
Item 1 of 3
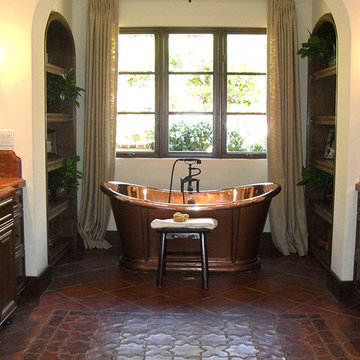
Nothing feels better than a hot soak in this copper tub in the bathroom designed and built by Tile-Stones.com.
This is an example of an expansive mediterranean bathroom in Los Angeles with raised-panel cabinets, dark wood cabinets, a freestanding tub, a one-piece toilet, beige tile, brown tile, multi-coloured tile, red tile, porcelain tile, beige walls, porcelain floors, a drop-in sink, granite benchtops and red floor.
This is an example of an expansive mediterranean bathroom in Los Angeles with raised-panel cabinets, dark wood cabinets, a freestanding tub, a one-piece toilet, beige tile, brown tile, multi-coloured tile, red tile, porcelain tile, beige walls, porcelain floors, a drop-in sink, granite benchtops and red floor.
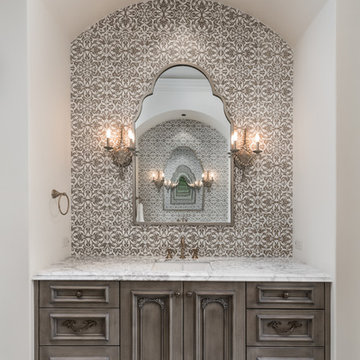
Inspiration for an expansive mediterranean master bathroom in Phoenix with marble benchtops, recessed-panel cabinets, grey cabinets, brown tile, white tile, white walls, an undermount sink, white floor and white benchtops.
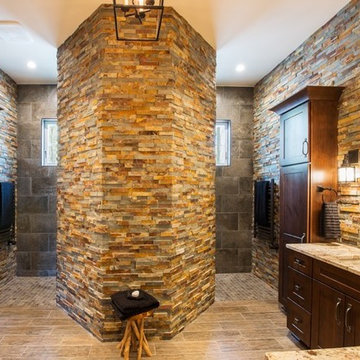
Photo of an expansive country master bathroom in New York with shaker cabinets, dark wood cabinets, an open shower, a two-piece toilet, porcelain floors, an undermount sink, granite benchtops, brown floor, an open shower, beige tile, brown tile, stone tile and beige walls.
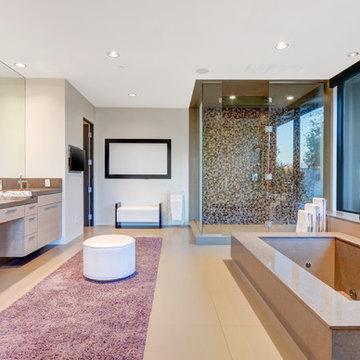
Modern master bath.
Photo credit: The Boutique Real Estate Group www.TheBoutiqueRE.com
This is an example of an expansive modern master bathroom in Orange County with light wood cabinets, porcelain floors, flat-panel cabinets, an undermount tub, a corner shower, a two-piece toilet, brown tile, porcelain tile, white walls, an undermount sink and granite benchtops.
This is an example of an expansive modern master bathroom in Orange County with light wood cabinets, porcelain floors, flat-panel cabinets, an undermount tub, a corner shower, a two-piece toilet, brown tile, porcelain tile, white walls, an undermount sink and granite benchtops.
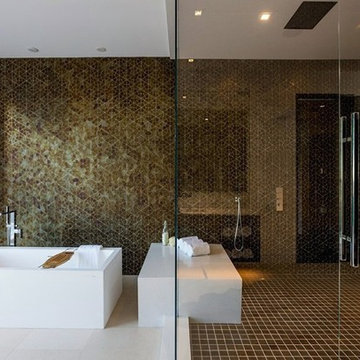
Inspiration for an expansive modern master wet room bathroom in Los Angeles with flat-panel cabinets, a freestanding tub, a one-piece toilet, brown tile, porcelain tile, white walls and porcelain floors.
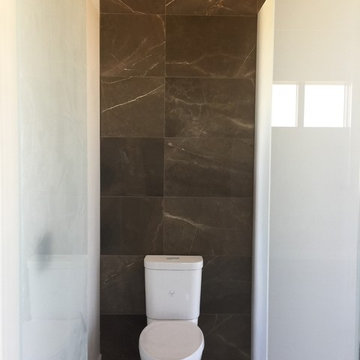
Debra designed this bathroom to be warmer grays and brownish mauve marble to compliment your skin colors. The master shower features a beautiful slab of Onyx that you see upon entry to the room along with a custom stone freestanding bench-body sprays and high end plumbing fixtures. The freestanding Victoria + Albert tub has a stone bench nearby that stores dry towels and make up area for her. The custom cabinetry is figured maple stained a light gray color. The large format warm color porcelain tile has also a concrete look to it. The wood clear stained ceilings add another warm element. custom roll shades and glass surrounding shower. The room features a hidden toilet room with opaque glass walls and marble walls. This all opens to the master hallway and the master closet glass double doors. There are no towel bars in this space only robe hooks to dry towels--keeping it modern and clean of unecessary hardware as the dry towels are kept under the bench.
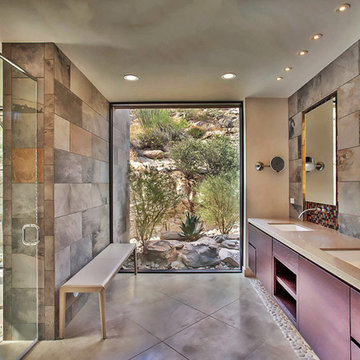
VWC Designs
Expansive contemporary bathroom in Phoenix with a curbless shower, beige tile, brown tile, an undermount sink and a hinged shower door.
Expansive contemporary bathroom in Phoenix with a curbless shower, beige tile, brown tile, an undermount sink and a hinged shower door.
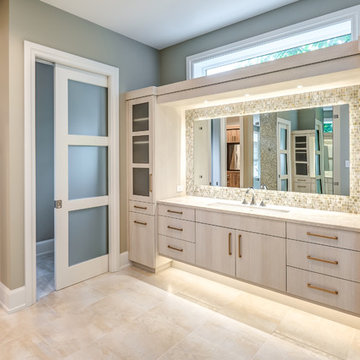
Photo of an expansive transitional master wet room bathroom in Other with flat-panel cabinets, light wood cabinets, a freestanding tub, beige tile, brown tile, gray tile, mosaic tile, grey walls, porcelain floors, an undermount sink, beige floor, an open shower and beige benchtops.
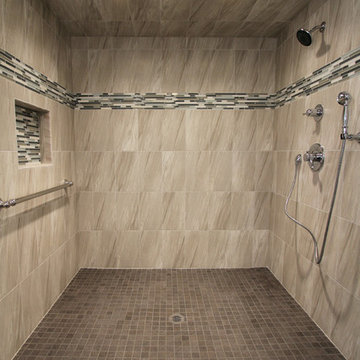
This bath was created as part of a larger addition project, for a client's disabled son. The 5 ft. X 7 ft. roll-in shower provides plenty of room for movement and is equipped with height-appropriate fixtures such as nozzles, a grab bar, and a convenient shower niche. The wheelchair-friendly shower also includes a flat floor which allows water to drain in the middle and makes entering and exiting the shower area easy and safe.

Master bathroom w/ freestanding soaking tub
Inspiration for an expansive modern master bathroom in Other with beaded inset cabinets, grey cabinets, a freestanding tub, a shower/bathtub combo, a two-piece toilet, brown tile, porcelain tile, white walls, porcelain floors, an undermount sink, granite benchtops, beige floor, multi-coloured benchtops, a niche, a double vanity, a built-in vanity, exposed beam and panelled walls.
Inspiration for an expansive modern master bathroom in Other with beaded inset cabinets, grey cabinets, a freestanding tub, a shower/bathtub combo, a two-piece toilet, brown tile, porcelain tile, white walls, porcelain floors, an undermount sink, granite benchtops, beige floor, multi-coloured benchtops, a niche, a double vanity, a built-in vanity, exposed beam and panelled walls.
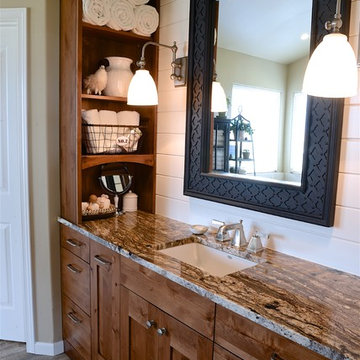
open shelves add handy storage at Her vanity
Design ideas for an expansive country master bathroom in Portland with shaker cabinets, distressed cabinets, a corner tub, a double shower, a two-piece toilet, brown tile, porcelain tile, beige walls, porcelain floors, an undermount sink and granite benchtops.
Design ideas for an expansive country master bathroom in Portland with shaker cabinets, distressed cabinets, a corner tub, a double shower, a two-piece toilet, brown tile, porcelain tile, beige walls, porcelain floors, an undermount sink and granite benchtops.
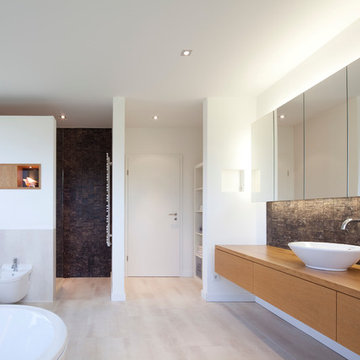
Roland Borgmann
Expansive contemporary bathroom in Bremen with a vessel sink, flat-panel cabinets, light wood cabinets, wood benchtops, a freestanding tub, a wall-mount toilet, brown tile, white walls, an alcove shower, matchstick tile and brown benchtops.
Expansive contemporary bathroom in Bremen with a vessel sink, flat-panel cabinets, light wood cabinets, wood benchtops, a freestanding tub, a wall-mount toilet, brown tile, white walls, an alcove shower, matchstick tile and brown benchtops.
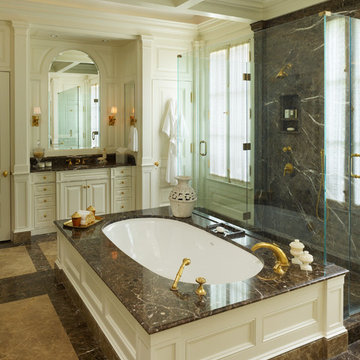
Expansive traditional master bathroom in New Orleans with raised-panel cabinets, white cabinets, brown tile, marble, marble benchtops and brown benchtops.
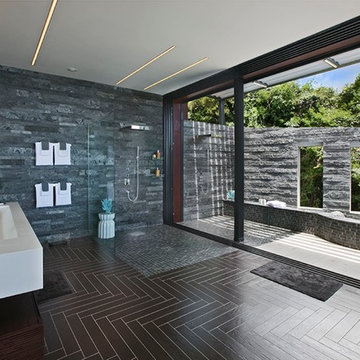
Expansive contemporary master bathroom in Boston with open cabinets, brown cabinets, an open shower, brown tile, ceramic tile, ceramic floors and a wall-mount sink.
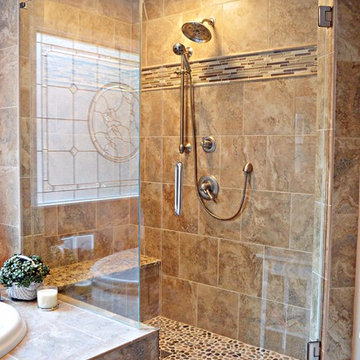
Frameless glass shower enclosure with a custom bench and brushed nickel fixtures (door closed)
Tabitha Stephens
Design ideas for an expansive contemporary master bathroom in Atlanta with an undermount sink, raised-panel cabinets, medium wood cabinets, granite benchtops, a drop-in tub, a corner shower, a one-piece toilet, brown tile, porcelain tile, beige walls and porcelain floors.
Design ideas for an expansive contemporary master bathroom in Atlanta with an undermount sink, raised-panel cabinets, medium wood cabinets, granite benchtops, a drop-in tub, a corner shower, a one-piece toilet, brown tile, porcelain tile, beige walls and porcelain floors.
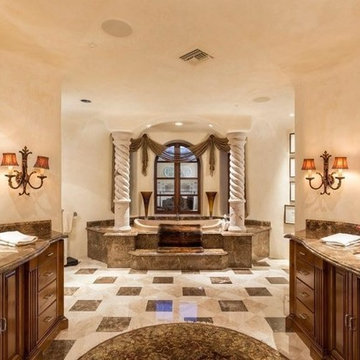
We certainly like the large bathtub and double vanity, the natural stone flooring and pillars and arched windows. This space feels sumptuous, to say the least.
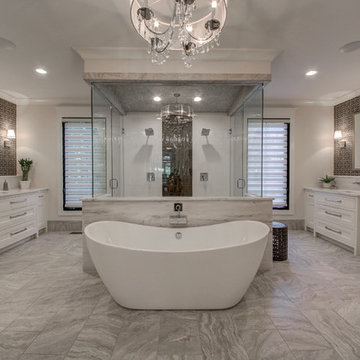
Kris Palen
Design ideas for an expansive transitional master bathroom in Dallas with furniture-like cabinets, white cabinets, a freestanding tub, an open shower, brown tile, white tile, ceramic tile, white walls, marble floors, an undermount sink, marble benchtops, multi-coloured floor, a hinged shower door and white benchtops.
Design ideas for an expansive transitional master bathroom in Dallas with furniture-like cabinets, white cabinets, a freestanding tub, an open shower, brown tile, white tile, ceramic tile, white walls, marble floors, an undermount sink, marble benchtops, multi-coloured floor, a hinged shower door and white benchtops.
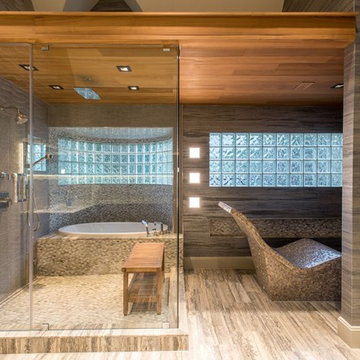
Westgate Master Bath, Kasper Custom Remodeling
Expansive traditional master bathroom in Dallas with a drop-in tub, a double shower, brown tile, ceramic tile, brown walls and ceramic floors.
Expansive traditional master bathroom in Dallas with a drop-in tub, a double shower, brown tile, ceramic tile, brown walls and ceramic floors.
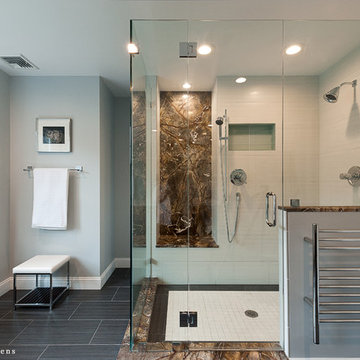
Loretta Berardinelli
Inspiration for an expansive modern master bathroom in Boston with flat-panel cabinets, dark wood cabinets, engineered quartz benchtops, a freestanding tub, a double shower, brown tile, porcelain tile, grey walls and porcelain floors.
Inspiration for an expansive modern master bathroom in Boston with flat-panel cabinets, dark wood cabinets, engineered quartz benchtops, a freestanding tub, a double shower, brown tile, porcelain tile, grey walls and porcelain floors.
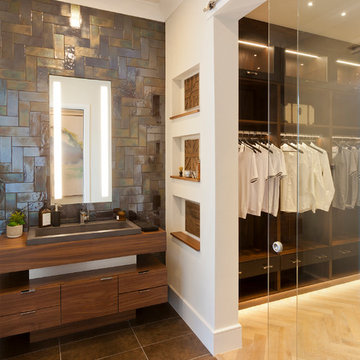
Visit The Korina 14803 Como Circle or call 941 907.8131 for additional information.
3 bedrooms | 4.5 baths | 3 car garage | 4,536 SF
The Korina is John Cannon’s new model home that is inspired by a transitional West Indies style with a contemporary influence. From the cathedral ceilings with custom stained scissor beams in the great room with neighboring pristine white on white main kitchen and chef-grade prep kitchen beyond, to the luxurious spa-like dual master bathrooms, the aesthetics of this home are the epitome of timeless elegance. Every detail is geared toward creating an upscale retreat from the hectic pace of day-to-day life. A neutral backdrop and an abundance of natural light, paired with vibrant accents of yellow, blues, greens and mixed metals shine throughout the home.
Expansive Bathroom Design Ideas with Brown Tile
3