Expansive Bathroom Design Ideas with Brown Walls
Refine by:
Budget
Sort by:Popular Today
41 - 60 of 376 photos
Item 1 of 3
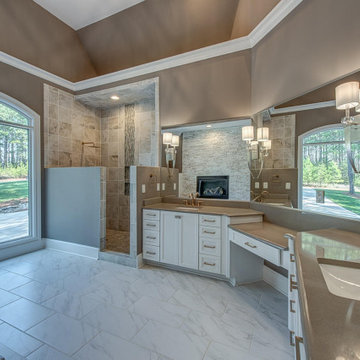
Large master bathroom with open shower. Two large double sinks with vanity in-between. Stacked tile wall surround with fireplace over drop in tub with decorative steps. White cabinets with gold hardware, beige granite and brown walls for the pop of contrast.
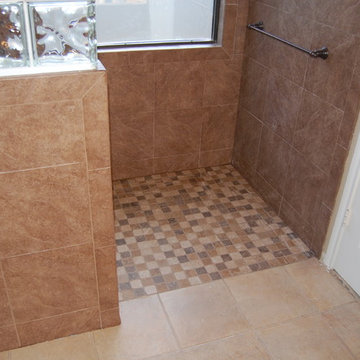
Arturo Valdez
Expansive traditional master bathroom in Austin with a curbless shower, brown tile, ceramic tile, brown walls and ceramic floors.
Expansive traditional master bathroom in Austin with a curbless shower, brown tile, ceramic tile, brown walls and ceramic floors.
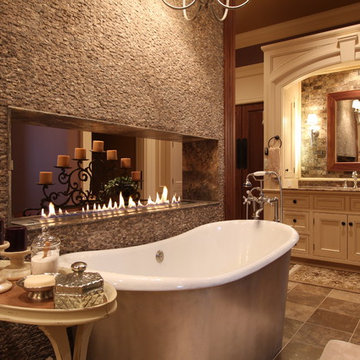
Warm master bathroom with luxury European fireplace, freestanding tub, enclosed steam shower, custom cabinetry, stone tile feature wall, porcelain tile floors, wood paneling and custom crown molding.
Photo Credits: Thom Sheridan
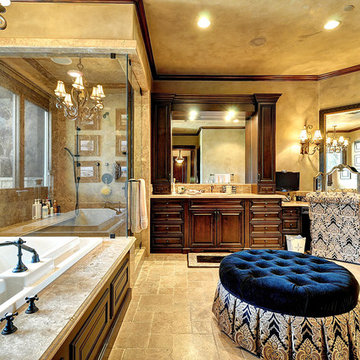
Photo of an expansive mediterranean master bathroom in Los Angeles with a drop-in sink, raised-panel cabinets, dark wood cabinets, granite benchtops, a hot tub, a double shower, a one-piece toilet, brown tile, ceramic tile, brown walls and ceramic floors.
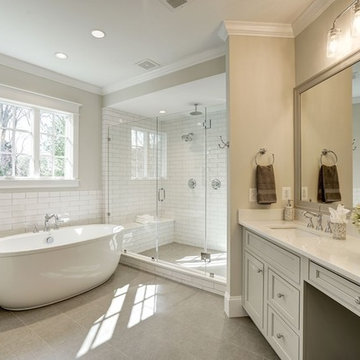
Inspiration for an expansive transitional master bathroom in DC Metro with beaded inset cabinets, grey cabinets, a freestanding tub, an alcove shower, white tile, subway tile, brown walls, porcelain floors, an undermount sink, grey floor and a sliding shower screen.
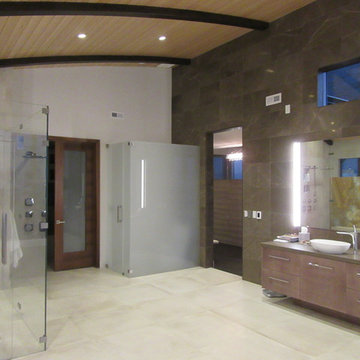
Debra designed this bathroom to be warmer grays and brownish mauve marble to compliment your skin colors. The master shower features a beautiful slab of Onyx that you see upon entry to the room along with a custom stone freestanding bench-body sprays and high end plumbing fixtures. The freestanding Victoria + Albert tub has a stone bench nearby that stores dry towels and make up area for her. The custom cabinetry is figured maple stained a light gray color. The large format warm color porcelain tile has also a concrete look to it. The wood clear stained ceilings add another warm element. custom roll shades and glass surrounding shower. The room features a hidden toilet room with opaque glass walls and marble walls. This all opens to the master hallway and the master closet glass double doors. There are no towel bars in this space only robe hooks to dry towels--keeping it modern and clean of unecessary hardware as the dry towels are kept under the bench.
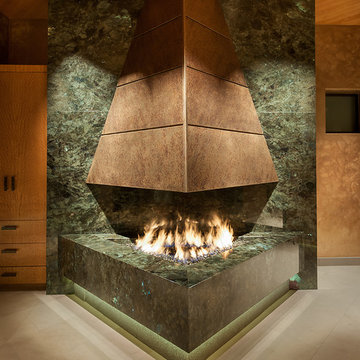
Interior Design: Susan Hersker and Elaine Ryckman.
Architect: Kilbane Architecture.
Builder Detar Construction.
Cabinets: Burdette Cabinets.
Stone: Stockett Tile and Granite.
Fabulous master bath with slab stone and bronze fireplace. Custom lighting and mirrors, marble floor and shattered glass accent tile,
Project designed by Susie Hersker’s Scottsdale interior design firm Design Directives. Design Directives is active in Phoenix, Paradise Valley, Cave Creek, Carefree, Sedona, and beyond.
For more about Design Directives, click here: https://susanherskerasid.com/
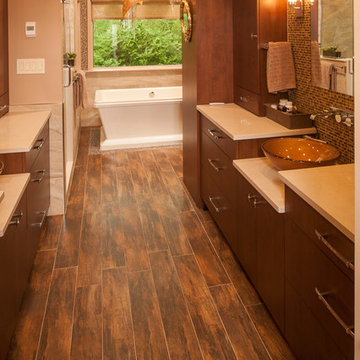
Custom bathroom cabinets with alcove space.
Inspiration for an expansive asian master bathroom in New York with flat-panel cabinets, medium wood cabinets, a freestanding tub, an alcove shower, a two-piece toilet, brown tile, porcelain tile, brown walls, porcelain floors, a vessel sink, engineered quartz benchtops, brown floor and a hinged shower door.
Inspiration for an expansive asian master bathroom in New York with flat-panel cabinets, medium wood cabinets, a freestanding tub, an alcove shower, a two-piece toilet, brown tile, porcelain tile, brown walls, porcelain floors, a vessel sink, engineered quartz benchtops, brown floor and a hinged shower door.
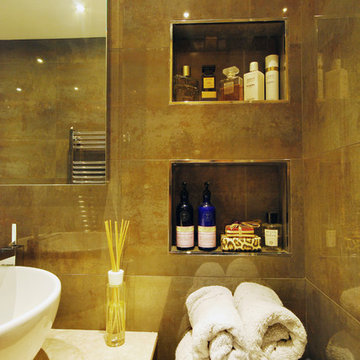
Fine House Studio
Design ideas for an expansive contemporary master bathroom in Gloucestershire with a vessel sink, limestone benchtops, an open shower, a wall-mount toilet, brown tile, stone tile, brown walls and limestone floors.
Design ideas for an expansive contemporary master bathroom in Gloucestershire with a vessel sink, limestone benchtops, an open shower, a wall-mount toilet, brown tile, stone tile, brown walls and limestone floors.
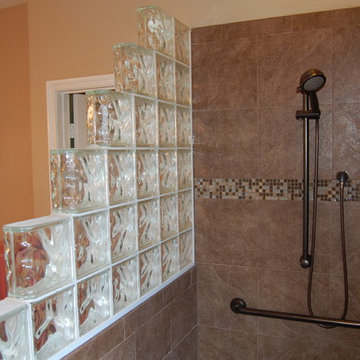
Arturo Valdez
Expansive contemporary master bathroom in Austin with a curbless shower, brown tile, ceramic tile, brown walls and ceramic floors.
Expansive contemporary master bathroom in Austin with a curbless shower, brown tile, ceramic tile, brown walls and ceramic floors.
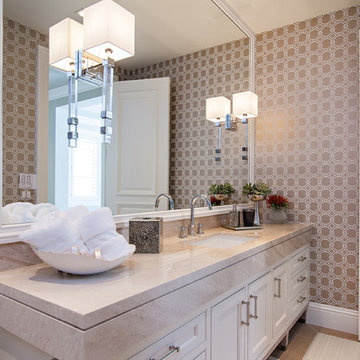
Dean Matthews
Expansive transitional bathroom in Miami with shaker cabinets, white cabinets, an alcove tub, an alcove shower, a one-piece toilet, white tile, brown walls, porcelain floors, an undermount sink and marble benchtops.
Expansive transitional bathroom in Miami with shaker cabinets, white cabinets, an alcove tub, an alcove shower, a one-piece toilet, white tile, brown walls, porcelain floors, an undermount sink and marble benchtops.
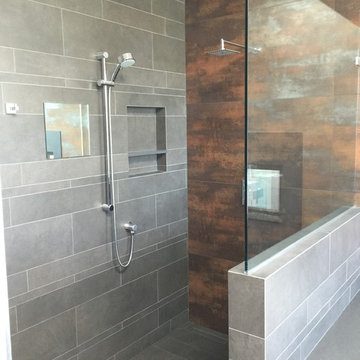
Expansive modern master bathroom in San Francisco with flat-panel cabinets, dark wood cabinets, an undermount tub, a corner shower, a one-piece toilet, multi-coloured tile, porcelain tile, brown walls, porcelain floors, an undermount sink and engineered quartz benchtops.
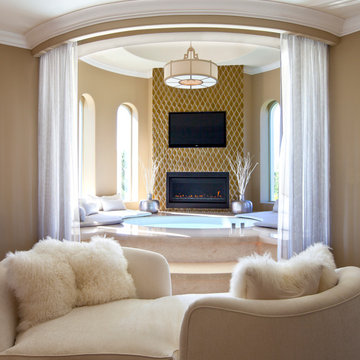
Luxe Magazine
This is an example of an expansive contemporary master bathroom in Phoenix with flat-panel cabinets, black cabinets, a hot tub, brown walls, marble floors, a drop-in sink, beige floor and beige benchtops.
This is an example of an expansive contemporary master bathroom in Phoenix with flat-panel cabinets, black cabinets, a hot tub, brown walls, marble floors, a drop-in sink, beige floor and beige benchtops.
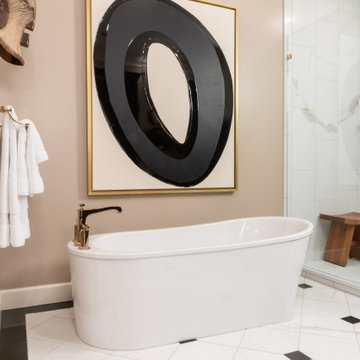
Inspiration for an expansive eclectic master bathroom in St Louis with a freestanding tub, a corner shower, brown walls, marble floors, white floor and a hinged shower door.
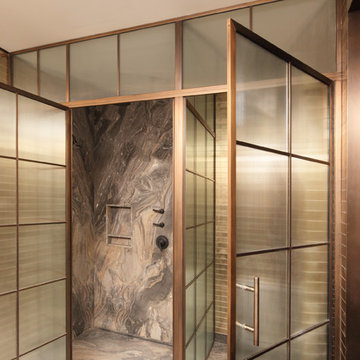
Regal Series - Glass panel and metal grid detail
The Regal Series offers hand crafted custom designed solid brass enclosures. Our decorative finishes and unlimited decorative glass options complement classic designs. Solid brass frames are 1/8" wall thickness with a 5/16" Stainless Steel piano hinge adding to the strength and durability of the enclosure. Our designer staff will work closely with you to exceed your expectations.
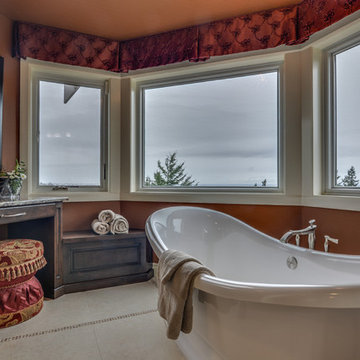
This beautiful Northwest traditional Master bathroom invites you into luxury while you enjoy an incredible view of Lake Sammamish and the Pacific Northwest landscape. The spacious granite countertops and storage at the vanity provide both beauty and functionality, while the lovely freestanding soaking tub and built-in dressing table are tucked comfortably into a nook that features a trio of windows and flanked by a pair of regal columns. The oversized shower features a custom made rounded glass enclosure with lovely subdued tile gives the bathroom a light, spa-like feeling, allowing your eye to be drawn to the custom features and overall space.
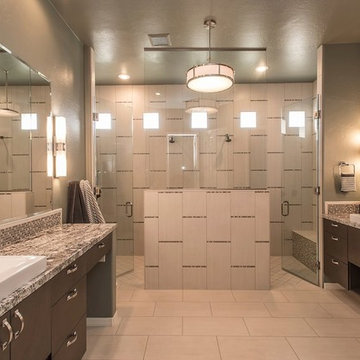
This bathroom was designed by Custom Creative Remodeling. If you have any questions or are looking for a quote for your next project please visit our website or call us.
www.CustomCreativeRemodeling.com
602-428-6112
-Custom Creative
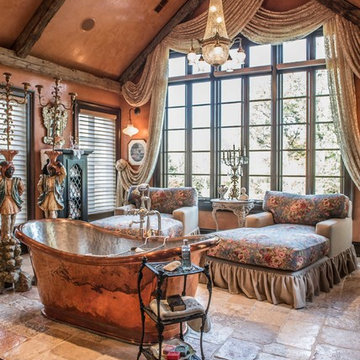
This is an example of an expansive traditional master bathroom in St Louis with a freestanding tub, brown walls, limestone floors and brown floor.
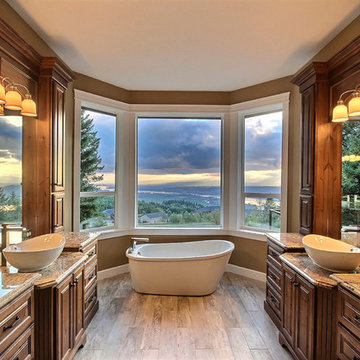
Paint by Sherwin Williams
Body Color - Mindful Grey - SW 7016
Trim Color - Dover White - SW 6385
Exposed Beams & Cabinetry Stain - Northwood Cabinets - Custom Umber Stain
Gas Fireplace by Heat & Glo
Fireplace Surround by Eldorado Stone
Stone Product Cliffstone in Manzanita
Flooring and Tile by Macadam Floor & Design
Floor Tile by Arizona Tile
Tile Product Club Porcelain Tile
Faucets and Shower-heads by Delta Faucet
Kitchen & Bathroom Sinks by Decolav
Slab Countertops by Wall to Wall Stone
Countertop Product : Typhoon Bordeaux Granite
Freestanding Bathtub by Maax Tubs Inc.
Tub Product Ariosa Freestanding Tub
Windows by Milgard Windows & Doors
Window Product Style Line® Series
Window Supplier Troyco - Window & Door
Lighting by Destination Lighting
Custom Cabinetry & Storage by Northwood Cabinets
Customized & Built by Cascade West Development
Photography by ExposioHDR Portland
Original Plans by Alan Mascord Design Associates
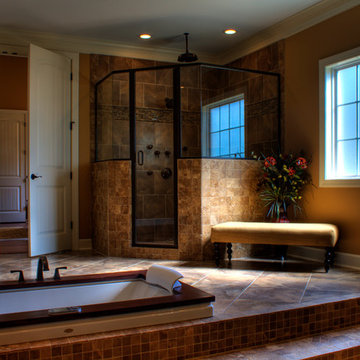
Sunken tub in master bathroom.
Design ideas for an expansive traditional master bathroom in Other with raised-panel cabinets, dark wood cabinets, granite benchtops, brown tile, porcelain tile, a drop-in tub, a corner shower, a two-piece toilet, an undermount sink, brown walls and porcelain floors.
Design ideas for an expansive traditional master bathroom in Other with raised-panel cabinets, dark wood cabinets, granite benchtops, brown tile, porcelain tile, a drop-in tub, a corner shower, a two-piece toilet, an undermount sink, brown walls and porcelain floors.
Expansive Bathroom Design Ideas with Brown Walls
3