Expansive Bathroom Design Ideas with Cement Tiles
Refine by:
Budget
Sort by:Popular Today
141 - 160 of 218 photos
Item 1 of 3
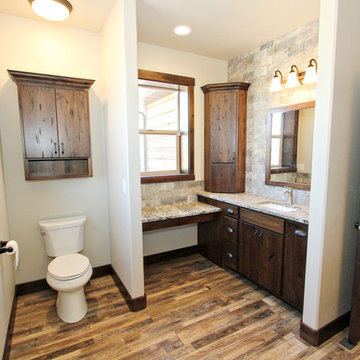
Lisa Brown - Photographer
Design ideas for an expansive traditional master bathroom in Other with flat-panel cabinets, brown cabinets, an alcove shower, a two-piece toilet, gray tile, cement tile, beige walls, cement tiles, an undermount sink, granite benchtops, brown floor and beige benchtops.
Design ideas for an expansive traditional master bathroom in Other with flat-panel cabinets, brown cabinets, an alcove shower, a two-piece toilet, gray tile, cement tile, beige walls, cement tiles, an undermount sink, granite benchtops, brown floor and beige benchtops.
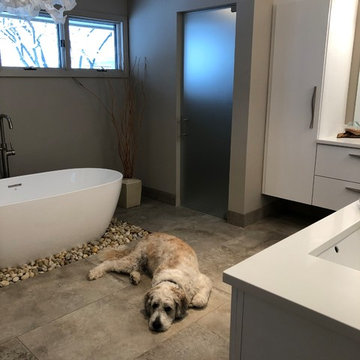
Inspiration for an expansive contemporary master bathroom in Chicago with flat-panel cabinets, white cabinets, a freestanding tub, a curbless shower, a two-piece toilet, beige tile, porcelain tile, beige walls, cement tiles, an undermount sink, engineered quartz benchtops, brown floor, a hinged shower door and white benchtops.
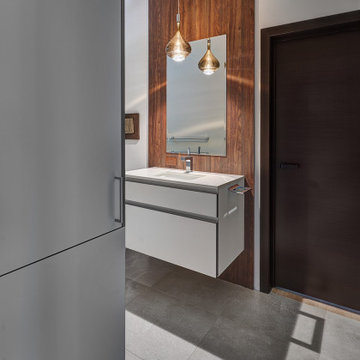
Contemporary raked rooflines give drama and beautiful lines to both the exterior and interior of the home. The exterior finished in Caviar black gives a soft presence to the home while emphasizing the gorgeous natural landscaping, while the Corten roof naturally rusts and patinas. Corridors separate the different hubs of the home. The entry corridor finished on both ends with full height glass fulfills the clients vision of a home — celebration of outdoors, natural light, birds, deer, etc. that are frequently seen crossing through.
The large pool at the front of the home is a unique placement — perfectly functions for family gatherings. Panoramic windows at the kitchen 7' ideal workstation open up to the pool and patio (a great setting for Taco Tuesdays).
The mostly white "Gathering" room was designed for this family to host their 15+ count dinners with friends and family. Large panoramic doors open up to the back patio for free flowing indoor and outdoor dining. Poggenpohl cabinetry throughout the kitchen provides the modern luxury centerpiece to this home. Walnut elements emphasize the lines and add a warm space to gather around the island. Pearlescent plaster finishes the walls and hood of the kitchen with a soft simmer and texture.
Corridors were painted Caviar to provide a visual distinction of the spaces and to wrap the outdoors to the indoors.
In the master bathroom, soft grey plaster was selected as a backdrop to the vanity and master shower. Contrasted by a deep green hue for the walls and ceiling, a cozy spa retreat was created. A corner cutout on the shower enclosure brings additional light and architectural interest to the space.
In the powder bathroom, a large circular mirror mimics the black pedestal vessel sinks. Amber-colored cut crystal pendants are organically suspended. A patinated copper and walnut grid was hand-finished by the client.
And in the guest bathroom, white and walnut make for a classic combination in this luxury guest bath. Jedi wall sconces are a favorite of guests — we love how they provide soft lighting and a spotlight to the surface.
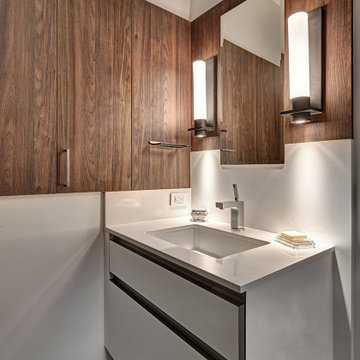
Contemporary raked rooflines give drama and beautiful lines to both the exterior and interior of the home. The exterior finished in Caviar black gives a soft presence to the home while emphasizing the gorgeous natural landscaping, while the Corten roof naturally rusts and patinas. Corridors separate the different hubs of the home. The entry corridor finished on both ends with full height glass fulfills the clients vision of a home — celebration of outdoors, natural light, birds, deer, etc. that are frequently seen crossing through.
The large pool at the front of the home is a unique placement — perfectly functions for family gatherings. Panoramic windows at the kitchen 7' ideal workstation open up to the pool and patio (a great setting for Taco Tuesdays).
The mostly white "Gathering" room was designed for this family to host their 15+ count dinners with friends and family. Large panoramic doors open up to the back patio for free flowing indoor and outdoor dining. Poggenpohl cabinetry throughout the kitchen provides the modern luxury centerpiece to this home. Walnut elements emphasize the lines and add a warm space to gather around the island. Pearlescent plaster finishes the walls and hood of the kitchen with a soft simmer and texture.
Corridors were painted Caviar to provide a visual distinction of the spaces and to wrap the outdoors to the indoors.
In the master bathroom, soft grey plaster was selected as a backdrop to the vanity and master shower. Contrasted by a deep green hue for the walls and ceiling, a cozy spa retreat was created. A corner cutout on the shower enclosure brings additional light and architectural interest to the space.
In the powder bathroom, a large circular mirror mimics the black pedestal vessel sinks. Amber-colored cut crystal pendants are organically suspended. A patinated copper and walnut grid was hand-finished by the client.
And in the guest bathroom, white and walnut make for a classic combination in this luxury guest bath. Jedi wall sconces are a favorite of guests — we love how they provide soft lighting and a spotlight to the surface.
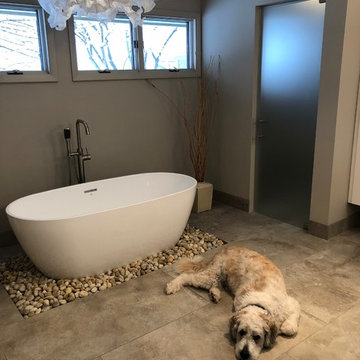
Design ideas for an expansive contemporary master bathroom in Chicago with flat-panel cabinets, white cabinets, a freestanding tub, a curbless shower, a two-piece toilet, beige tile, porcelain tile, beige walls, cement tiles, an undermount sink, engineered quartz benchtops, brown floor, a hinged shower door and white benchtops.
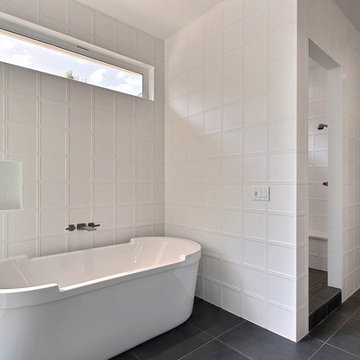
Expansive modern master bathroom in Portland with flat-panel cabinets, light wood cabinets, a freestanding tub, a double shower, a bidet, white tile, ceramic tile, white walls, cement tiles, a vessel sink, engineered quartz benchtops, grey floor, a hinged shower door and beige benchtops.
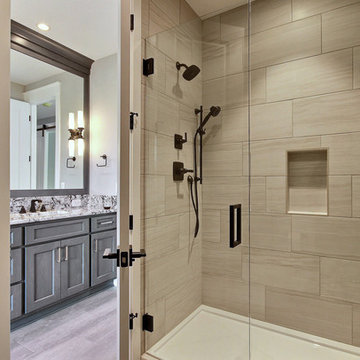
Photo of an expansive arts and crafts 3/4 bathroom in Portland with shaker cabinets, green cabinets, an alcove shower, a two-piece toilet, beige tile, ceramic tile, grey walls, cement tiles, an undermount sink, granite benchtops, grey floor, a hinged shower door and multi-coloured benchtops.
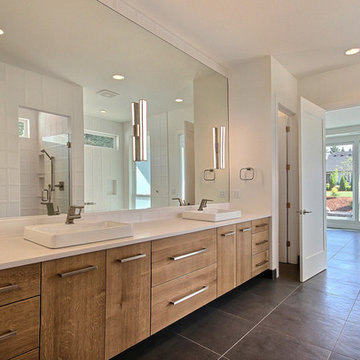
Photo of an expansive modern master bathroom in Portland with flat-panel cabinets, light wood cabinets, a freestanding tub, a double shower, a bidet, white tile, ceramic tile, white walls, cement tiles, a vessel sink, engineered quartz benchtops, grey floor, a hinged shower door and beige benchtops.
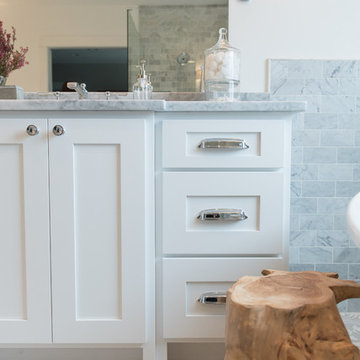
Sarah Shields
Expansive arts and crafts master bathroom in Indianapolis with shaker cabinets, white cabinets, a freestanding tub, an open shower, a one-piece toilet, gray tile, subway tile, white walls, cement tiles, a drop-in sink and marble benchtops.
Expansive arts and crafts master bathroom in Indianapolis with shaker cabinets, white cabinets, a freestanding tub, an open shower, a one-piece toilet, gray tile, subway tile, white walls, cement tiles, a drop-in sink and marble benchtops.
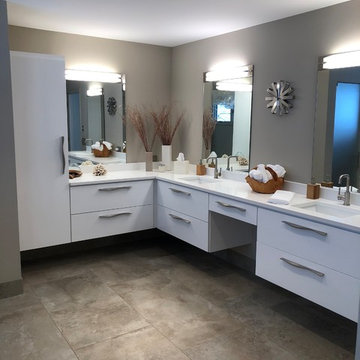
This is an example of an expansive contemporary master bathroom in Chicago with flat-panel cabinets, white cabinets, a freestanding tub, a curbless shower, a two-piece toilet, beige tile, porcelain tile, beige walls, cement tiles, an undermount sink, engineered quartz benchtops, brown floor, a hinged shower door and white benchtops.
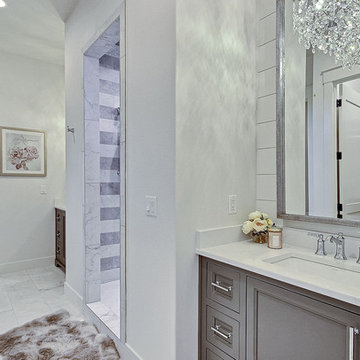
Inspired by the majesty of the Northern Lights and this family's everlasting love for Disney, this home plays host to enlighteningly open vistas and playful activity. Like its namesake, the beloved Sleeping Beauty, this home embodies family, fantasy and adventure in their truest form. Visions are seldom what they seem, but this home did begin 'Once Upon a Dream'. Welcome, to The Aurora.
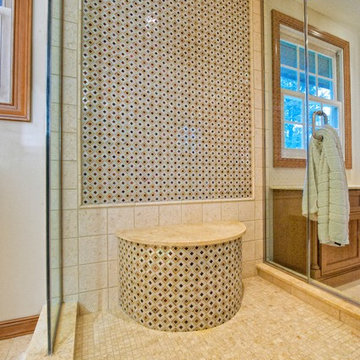
Design ideas for an expansive traditional master bathroom in Philadelphia with recessed-panel cabinets, medium wood cabinets, an alcove shower, a one-piece toilet, multi-coloured tile, mosaic tile, white walls, cement tiles, an undermount sink, granite benchtops, beige floor and a hinged shower door.
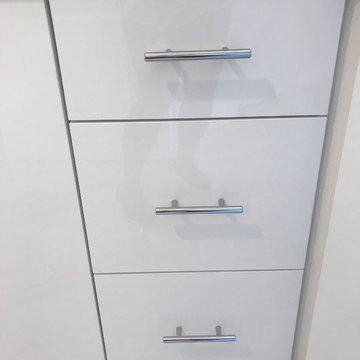
Look at the magic when we remove a few walls...
Inspiration for an expansive contemporary master bathroom in DC Metro with flat-panel cabinets, white cabinets, a freestanding tub, a double shower, a one-piece toilet, white tile, ceramic tile, grey walls, cement tiles, an undermount sink, engineered quartz benchtops, multi-coloured floor, a hinged shower door and multi-coloured benchtops.
Inspiration for an expansive contemporary master bathroom in DC Metro with flat-panel cabinets, white cabinets, a freestanding tub, a double shower, a one-piece toilet, white tile, ceramic tile, grey walls, cement tiles, an undermount sink, engineered quartz benchtops, multi-coloured floor, a hinged shower door and multi-coloured benchtops.
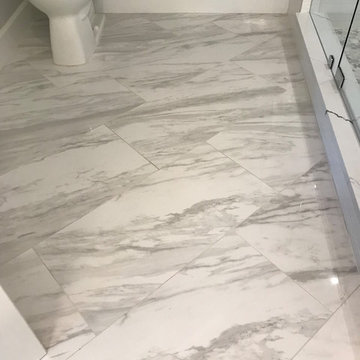
Look at the magic when we remove a few walls...
This is an example of an expansive contemporary master bathroom in DC Metro with flat-panel cabinets, white cabinets, a freestanding tub, a double shower, a one-piece toilet, white tile, ceramic tile, grey walls, cement tiles, an undermount sink, engineered quartz benchtops, multi-coloured floor, a hinged shower door and multi-coloured benchtops.
This is an example of an expansive contemporary master bathroom in DC Metro with flat-panel cabinets, white cabinets, a freestanding tub, a double shower, a one-piece toilet, white tile, ceramic tile, grey walls, cement tiles, an undermount sink, engineered quartz benchtops, multi-coloured floor, a hinged shower door and multi-coloured benchtops.
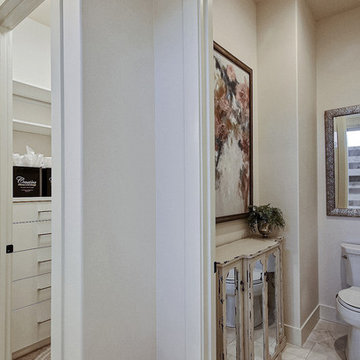
Inspired by the majesty of the Northern Lights and this family's everlasting love for Disney, this home plays host to enlighteningly open vistas and playful activity. Like its namesake, the beloved Sleeping Beauty, this home embodies family, fantasy and adventure in their truest form. Visions are seldom what they seem, but this home did begin 'Once Upon a Dream'. Welcome, to The Aurora.
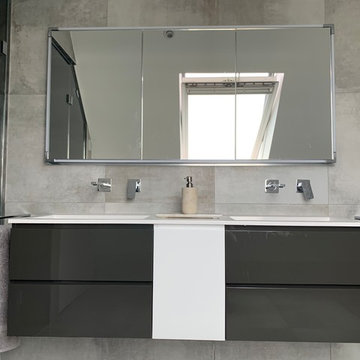
Luxury bathroom with his and hers en basin
Inspiration for an expansive contemporary master bathroom in London with raised-panel cabinets, grey cabinets, an alcove tub, an open shower, a one-piece toilet, gray tile, mosaic tile, grey walls, cement tiles, a wall-mount sink, tile benchtops, grey floor, a hinged shower door and grey benchtops.
Inspiration for an expansive contemporary master bathroom in London with raised-panel cabinets, grey cabinets, an alcove tub, an open shower, a one-piece toilet, gray tile, mosaic tile, grey walls, cement tiles, a wall-mount sink, tile benchtops, grey floor, a hinged shower door and grey benchtops.
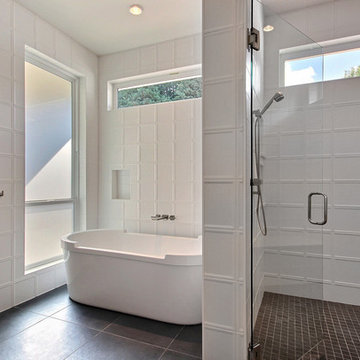
This is an example of an expansive modern master bathroom in Portland with flat-panel cabinets, light wood cabinets, a freestanding tub, a double shower, a bidet, white tile, ceramic tile, white walls, cement tiles, a vessel sink, engineered quartz benchtops, grey floor, a hinged shower door and beige benchtops.
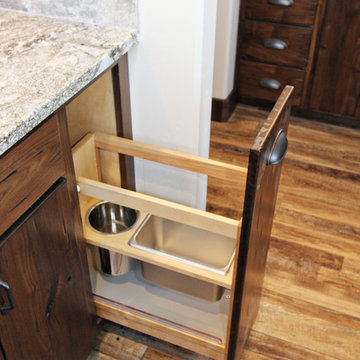
Lisa Brown - Photographer
Inspiration for an expansive traditional master bathroom in Other with flat-panel cabinets, brown cabinets, an alcove shower, a two-piece toilet, gray tile, cement tile, beige walls, cement tiles, an undermount sink, granite benchtops, brown floor and beige benchtops.
Inspiration for an expansive traditional master bathroom in Other with flat-panel cabinets, brown cabinets, an alcove shower, a two-piece toilet, gray tile, cement tile, beige walls, cement tiles, an undermount sink, granite benchtops, brown floor and beige benchtops.
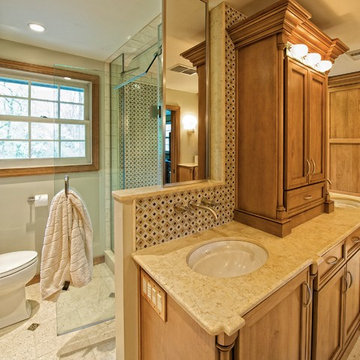
Expansive traditional master bathroom in Philadelphia with an alcove shower, a one-piece toilet, white walls, cement tiles, an undermount sink, beige floor, a hinged shower door, recessed-panel cabinets, medium wood cabinets, multi-coloured tile, mosaic tile and granite benchtops.
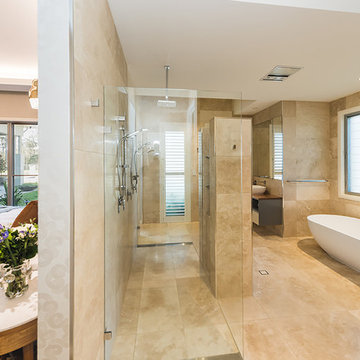
This was a very large modern architectural interior design project that we were involved in from drawing design stage to furnishing the entire home
Photography by Todd Hunter Photography
Expansive Bathroom Design Ideas with Cement Tiles
8

