Expansive Bathroom Design Ideas with Concrete Floors
Refine by:
Budget
Sort by:Popular Today
101 - 120 of 239 photos
Item 1 of 3
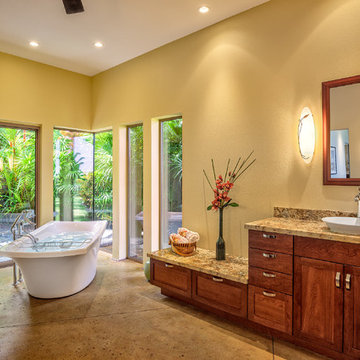
The modern free standing bathtub is strategically placed that looks out through the glass windows into a tropical garden setting that gives a sense of indoor outdoor living. Another essential feature of the master suite is the two over sized walk in closets complete with fabulous built in organizers.
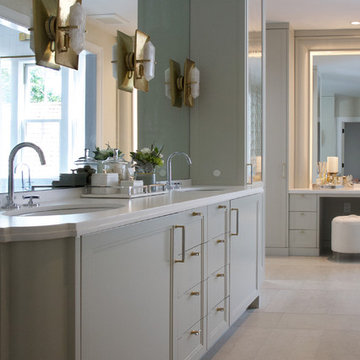
Barbara Brown Photography
Design ideas for an expansive transitional master bathroom in Atlanta with recessed-panel cabinets, beige cabinets, a freestanding tub, a double shower, multi-coloured tile, ceramic tile, white walls, concrete floors, an undermount sink, quartzite benchtops, beige floor, a hinged shower door and beige benchtops.
Design ideas for an expansive transitional master bathroom in Atlanta with recessed-panel cabinets, beige cabinets, a freestanding tub, a double shower, multi-coloured tile, ceramic tile, white walls, concrete floors, an undermount sink, quartzite benchtops, beige floor, a hinged shower door and beige benchtops.
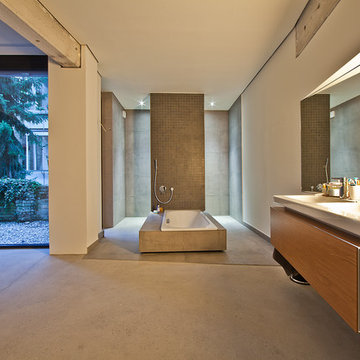
Michael Kemnitz
Expansive industrial bathroom in Stuttgart with flat-panel cabinets, medium wood cabinets, a drop-in tub, gray tile, white walls, concrete floors and an integrated sink.
Expansive industrial bathroom in Stuttgart with flat-panel cabinets, medium wood cabinets, a drop-in tub, gray tile, white walls, concrete floors and an integrated sink.
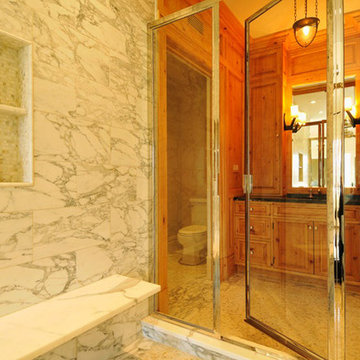
Frank de Biasi Interiors
This is an example of an expansive traditional master bathroom in New York with a console sink, furniture-like cabinets, medium wood cabinets, granite benchtops, a freestanding tub, an open shower, gray tile, porcelain tile and concrete floors.
This is an example of an expansive traditional master bathroom in New York with a console sink, furniture-like cabinets, medium wood cabinets, granite benchtops, a freestanding tub, an open shower, gray tile, porcelain tile and concrete floors.
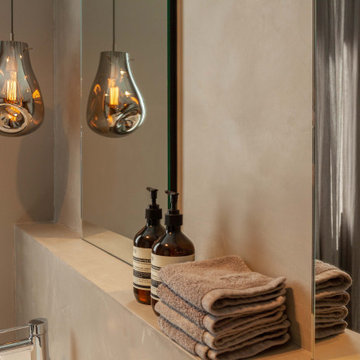
Klare Linien, klare Farben, viel Licht und Luft – mit Blick in den Berliner Himmel. Die Realisierung der Komplettplanung dieser Privatwohnung in Berlin aus dem Jahr 2019 erfüllte alle Wünsche der Bewohner. Auch die, von denen sie nicht gewusst hatten, dass sie sie haben.
Fotos: Jordana Schramm
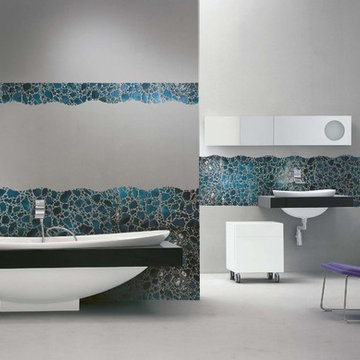
Photo of an expansive contemporary powder room in Bologna with blue tile, glass sheet wall, concrete floors, dark wood cabinets, grey walls, an integrated sink, glass benchtops and grey floor.
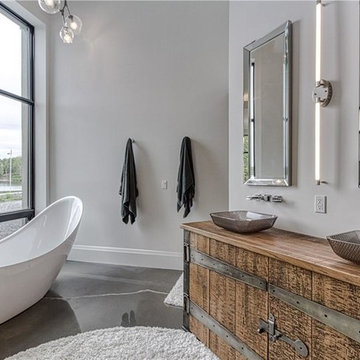
Expansive contemporary master bathroom in Toronto with furniture-like cabinets, distressed cabinets, a freestanding tub, a double shower, a one-piece toilet, gray tile, porcelain tile, white walls, concrete floors, a vessel sink, wood benchtops, grey floor and an open shower.
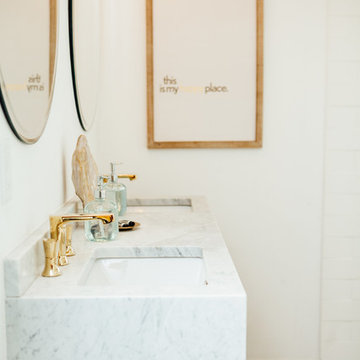
Design ideas for an expansive midcentury master bathroom in Denver with a freestanding tub, an open shower, multi-coloured tile, multi-coloured walls, concrete floors, grey floor, an open shower and marble benchtops.
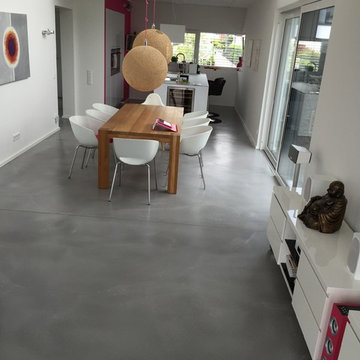
Beton Flow als Sichtestrich
Design ideas for an expansive 3/4 bathroom in Cologne with an open shower, a wall-mount toilet, white walls, concrete floors, a vessel sink, concrete benchtops, grey floor, an open shower and grey benchtops.
Design ideas for an expansive 3/4 bathroom in Cologne with an open shower, a wall-mount toilet, white walls, concrete floors, a vessel sink, concrete benchtops, grey floor, an open shower and grey benchtops.
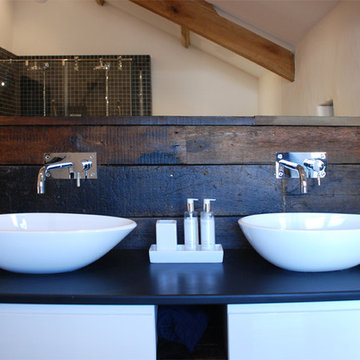
One of the only surviving examples of a 14thC agricultural building of this type in Cornwall, the ancient Grade II*Listed Medieval Tithe Barn had fallen into dereliction and was on the National Buildings at Risk Register. Numerous previous attempts to obtain planning consent had been unsuccessful, but a detailed and sympathetic approach by The Bazeley Partnership secured the support of English Heritage, thereby enabling this important building to begin a new chapter as a stunning, unique home designed for modern-day living.
A key element of the conversion was the insertion of a contemporary glazed extension which provides a bridge between the older and newer parts of the building. The finished accommodation includes bespoke features such as a new staircase and kitchen and offers an extraordinary blend of old and new in an idyllic location overlooking the Cornish coast.
This complex project required working with traditional building materials and the majority of the stone, timber and slate found on site was utilised in the reconstruction of the barn.
Since completion, the project has been featured in various national and local magazines, as well as being shown on Homes by the Sea on More4.
The project won the prestigious Cornish Buildings Group Main Award for ‘Maer Barn, 14th Century Grade II* Listed Tithe Barn Conversion to Family Dwelling’.
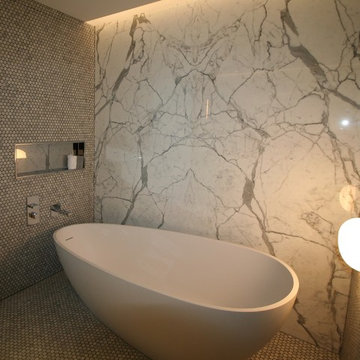
Master bathroom with Rifra free standing Corian tub, Gessi fixtures, Roll & Hill lighting and a stunning marble slab. In progress photo.
Photo of an expansive contemporary master bathroom in Other with flat-panel cabinets, white cabinets, a freestanding tub, a curbless shower, stone slab, white walls, concrete floors, a wall-mount sink, solid surface benchtops and white tile.
Photo of an expansive contemporary master bathroom in Other with flat-panel cabinets, white cabinets, a freestanding tub, a curbless shower, stone slab, white walls, concrete floors, a wall-mount sink, solid surface benchtops and white tile.
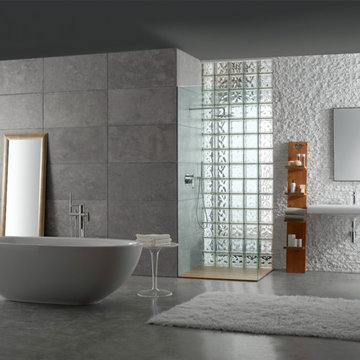
This is an example of an expansive contemporary master bathroom in New York with open cabinets, dark wood cabinets, a freestanding tub, an open shower, glass tile, grey walls, concrete floors, a wall-mount sink, solid surface benchtops, grey floor and an open shower.
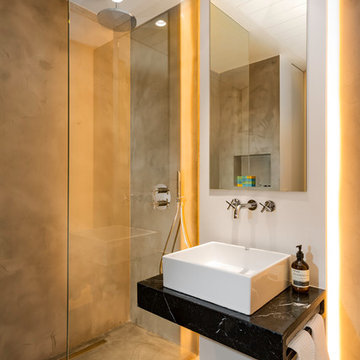
Álvaro de la Fuente
This is an example of an expansive contemporary 3/4 bathroom in Madrid with a curbless shower, gray tile, cement tile, white walls, concrete floors, a vessel sink, marble benchtops and grey floor.
This is an example of an expansive contemporary 3/4 bathroom in Madrid with a curbless shower, gray tile, cement tile, white walls, concrete floors, a vessel sink, marble benchtops and grey floor.
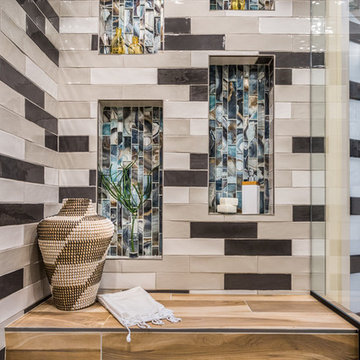
Seacoast RE Photography
Inspiration for an expansive midcentury master bathroom in Manchester with light wood cabinets, an alcove shower, multi-coloured tile, yellow walls, concrete floors, an undermount sink, engineered quartz benchtops, white floor, a hinged shower door and beige benchtops.
Inspiration for an expansive midcentury master bathroom in Manchester with light wood cabinets, an alcove shower, multi-coloured tile, yellow walls, concrete floors, an undermount sink, engineered quartz benchtops, white floor, a hinged shower door and beige benchtops.
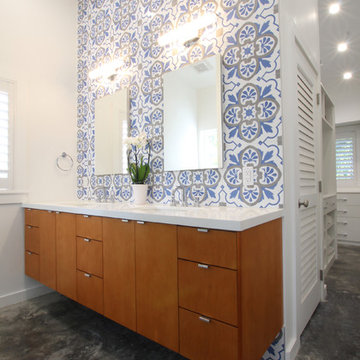
Inspiration for an expansive modern master bathroom in Miami with furniture-like cabinets, medium wood cabinets, a curbless shower, a one-piece toilet, white tile, ceramic tile, white walls, concrete floors, an undermount sink, engineered quartz benchtops, grey floor and a hinged shower door.
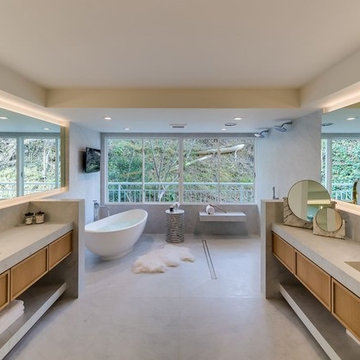
Candy
Photo of an expansive contemporary master bathroom in Los Angeles with beaded inset cabinets, brown cabinets, a freestanding tub, a curbless shower, a wall-mount toilet, gray tile, cement tile, white walls, concrete floors, a trough sink, engineered quartz benchtops, grey floor, an open shower and white benchtops.
Photo of an expansive contemporary master bathroom in Los Angeles with beaded inset cabinets, brown cabinets, a freestanding tub, a curbless shower, a wall-mount toilet, gray tile, cement tile, white walls, concrete floors, a trough sink, engineered quartz benchtops, grey floor, an open shower and white benchtops.
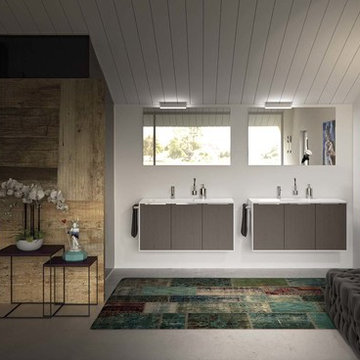
Bagno by Berloni
Design ideas for an expansive modern master bathroom in Detroit with a wall-mount sink, flat-panel cabinets, grey cabinets, white walls, an open shower and concrete floors.
Design ideas for an expansive modern master bathroom in Detroit with a wall-mount sink, flat-panel cabinets, grey cabinets, white walls, an open shower and concrete floors.
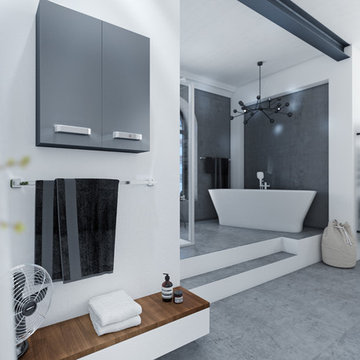
Eine große Lösung - Viel Raum für dies und das
Photo of an expansive industrial 3/4 bathroom in Hanover with flat-panel cabinets, grey cabinets, a freestanding tub, a curbless shower, a bidet, white walls, a vessel sink, grey floor, a hinged shower door and concrete floors.
Photo of an expansive industrial 3/4 bathroom in Hanover with flat-panel cabinets, grey cabinets, a freestanding tub, a curbless shower, a bidet, white walls, a vessel sink, grey floor, a hinged shower door and concrete floors.
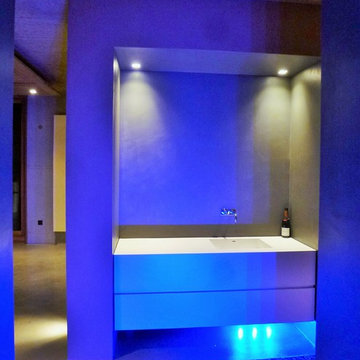
Das Bad hat eine schreinartige Waschtischnische, die - mit allem ausgestattet - nur das Allernötigste offenbart und sogar auf einen offenen Spiegel verzichtet. In der Seitenwand verbirgt sich ein Einbauschrank, dessen Türe in derselben Wandfarbe gestrichen ist wie die Nische. Der Spiegel wird nutzbar sobald die Türe offen steht. Bild: Matthias Burhenne, Thomas Sekula
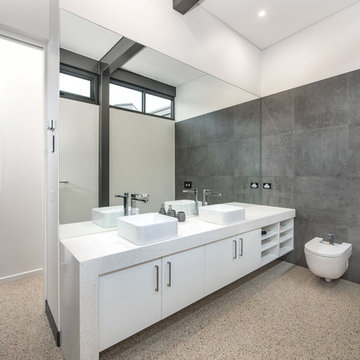
The distinctive design is reflective of the corner block position and the need for the prevailing views. A steel portal frame allowed the build to progress quickly once the excavations and slab was prepared. An important component was the large commercial windows and connection details were vital along with the fixings of the striking Corten cladding. Given the feature Porte Cochere, Entry Bridge, main deck and horizon pool, the external design was to feature exceptional timber work, stone and other natural materials to blend into the landscape. Internally, the first amongst many eye grabbing features is the polished concrete floor. This then moves through to magnificent open kitchen with its sleek design utilising space and allowing for functionality. Floor to ceiling double glazed windows along with clerestory highlight glazing accentuates the openness via outstanding natural light. Appointments to ensuite, bathrooms and powder rooms mean that expansive bedrooms are serviced to the highest quality. The integration of all these features means that from all areas of the home, the exceptional outdoor locales are experienced on every level
Expansive Bathroom Design Ideas with Concrete Floors
6

