Expansive Bathroom Design Ideas with Gray Tile
Refine by:
Budget
Sort by:Popular Today
81 - 100 of 3,352 photos
Item 1 of 3
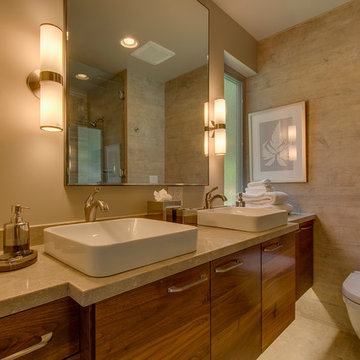
The modern style of this bath is present with smooth lines and contemporary fixtures
Inspiration for an expansive modern 3/4 bathroom in Sacramento with an undermount sink, flat-panel cabinets, medium wood cabinets, limestone benchtops, a freestanding tub, a wall-mount toilet, gray tile, ceramic tile, grey walls and ceramic floors.
Inspiration for an expansive modern 3/4 bathroom in Sacramento with an undermount sink, flat-panel cabinets, medium wood cabinets, limestone benchtops, a freestanding tub, a wall-mount toilet, gray tile, ceramic tile, grey walls and ceramic floors.
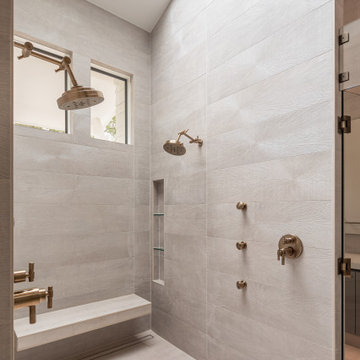
Brizo plumbing
Mir Mosaics Tile
Sky light Sierra Pacific Windows
Design ideas for an expansive modern master bathroom in Charleston with open cabinets, grey cabinets, a curbless shower, a two-piece toilet, gray tile, porcelain tile, grey walls, light hardwood floors, a wall-mount sink, concrete benchtops, brown floor, grey benchtops, a single vanity, a floating vanity, vaulted and wallpaper.
Design ideas for an expansive modern master bathroom in Charleston with open cabinets, grey cabinets, a curbless shower, a two-piece toilet, gray tile, porcelain tile, grey walls, light hardwood floors, a wall-mount sink, concrete benchtops, brown floor, grey benchtops, a single vanity, a floating vanity, vaulted and wallpaper.
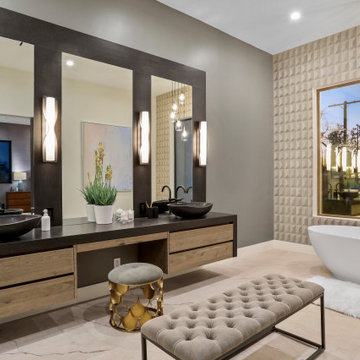
Custom made bathroom, combination of stone wood and 3D wall paper feel.
Design ideas for an expansive contemporary master bathroom in Los Angeles with flat-panel cabinets, beige cabinets, a freestanding tub, beige tile, gray tile, porcelain tile, grey walls, a vessel sink, beige floor and black benchtops.
Design ideas for an expansive contemporary master bathroom in Los Angeles with flat-panel cabinets, beige cabinets, a freestanding tub, beige tile, gray tile, porcelain tile, grey walls, a vessel sink, beige floor and black benchtops.
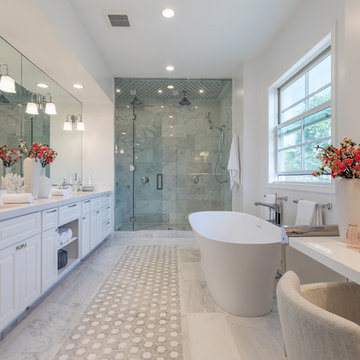
Master bathroom with large shower, tub, double vanity, make up table.
This is an example of an expansive transitional master bathroom in Los Angeles with raised-panel cabinets, white cabinets, a freestanding tub, an alcove shower, a one-piece toilet, gray tile, marble, white walls, mosaic tile floors, an undermount sink, engineered quartz benchtops, grey floor, a hinged shower door and white benchtops.
This is an example of an expansive transitional master bathroom in Los Angeles with raised-panel cabinets, white cabinets, a freestanding tub, an alcove shower, a one-piece toilet, gray tile, marble, white walls, mosaic tile floors, an undermount sink, engineered quartz benchtops, grey floor, a hinged shower door and white benchtops.
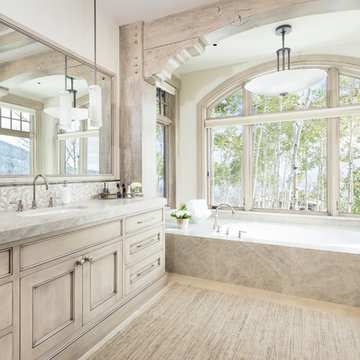
Joshua Caldwell
Inspiration for an expansive country bathroom in Salt Lake City with beige cabinets, marble benchtops, recessed-panel cabinets, an undermount tub, gray tile, mosaic tile, white walls, an undermount sink, beige floor and grey benchtops.
Inspiration for an expansive country bathroom in Salt Lake City with beige cabinets, marble benchtops, recessed-panel cabinets, an undermount tub, gray tile, mosaic tile, white walls, an undermount sink, beige floor and grey benchtops.
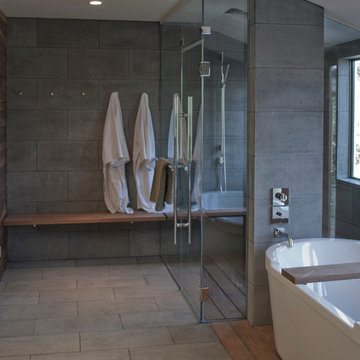
Expansive contemporary master bathroom in Orange County with a vessel sink, medium wood cabinets, soapstone benchtops, a freestanding tub, a curbless shower, a two-piece toilet, gray tile, stone tile and grey walls.
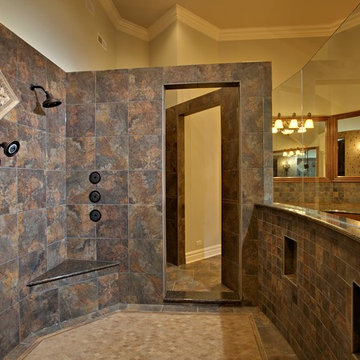
Paul Schlismann Photography - Courtesy of Jonathan Nutt- Southampton Builders LLC
Design ideas for an expansive traditional master bathroom in Chicago with an open shower, raised-panel cabinets, medium wood cabinets, a drop-in tub, brown tile, gray tile, beige walls, slate floors, a vessel sink, granite benchtops, an open shower, slate and brown floor.
Design ideas for an expansive traditional master bathroom in Chicago with an open shower, raised-panel cabinets, medium wood cabinets, a drop-in tub, brown tile, gray tile, beige walls, slate floors, a vessel sink, granite benchtops, an open shower, slate and brown floor.
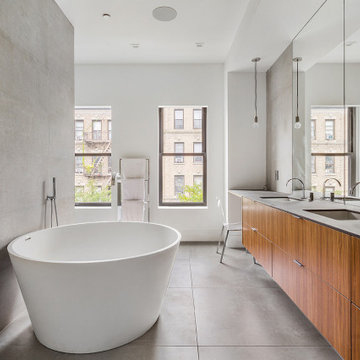
This brownstone, located in Harlem, consists of five stories which had been duplexed to create a two story rental unit and a 3 story home for the owners. The owner hired us to do a modern renovation of their home and rear garden. The garden was under utilized, barely visible from the interior and could only be accessed via a small steel stair at the rear of the second floor. We enlarged the owner’s home to include the rear third of the floor below which had walk out access to the garden. The additional square footage became a new family room connected to the living room and kitchen on the floor above via a double height space and a new sculptural stair. The rear facade was completely restructured to allow us to install a wall to wall two story window and door system within the new double height space creating a connection not only between the two floors but with the outside. The garden itself was terraced into two levels, the bottom level of which is directly accessed from the new family room space, the upper level accessed via a few stone clad steps. The upper level of the garden features a playful interplay of stone pavers with wood decking adjacent to a large seating area and a new planting bed. Wet bar cabinetry at the family room level is mirrored by an outside cabinetry/grill configuration as another way to visually tie inside to out. The second floor features the dining room, kitchen and living room in a large open space. Wall to wall builtins from the front to the rear transition from storage to dining display to kitchen; ending at an open shelf display with a fireplace feature in the base. The third floor serves as the children’s floor with two bedrooms and two ensuite baths. The fourth floor is a master suite with a large bedroom and a large bathroom bridged by a walnut clad hall that conceals a closet system and features a built in desk. The master bath consists of a tiled partition wall dividing the space to create a large walkthrough shower for two on one side and showcasing a free standing tub on the other. The house is full of custom modern details such as the recessed, lit handrail at the house’s main stair, floor to ceiling glass partitions separating the halls from the stairs and a whimsical builtin bench in the entry.
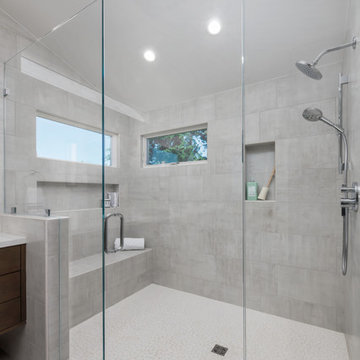
Modern master bath oasis. Expansive double sink, custom floating vanity with under vanity lighting, matching storage linen tower, airy master shower with bench, and a private water closet.
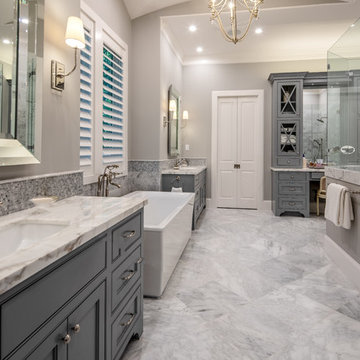
Connie Anderson
Photo of an expansive transitional master bathroom in Houston with beaded inset cabinets, grey cabinets, a freestanding tub, gray tile, grey walls, an undermount sink, grey floor, white benchtops, a double shower, marble, marble floors, marble benchtops and a hinged shower door.
Photo of an expansive transitional master bathroom in Houston with beaded inset cabinets, grey cabinets, a freestanding tub, gray tile, grey walls, an undermount sink, grey floor, white benchtops, a double shower, marble, marble floors, marble benchtops and a hinged shower door.
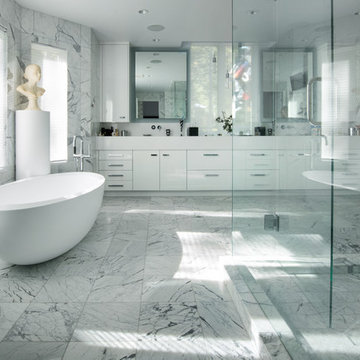
Ric Stovall
Photo of an expansive contemporary master bathroom in Denver with flat-panel cabinets, white cabinets, a freestanding tub, a corner shower, a wall-mount toilet, gray tile, marble, multi-coloured walls, marble floors, an integrated sink, solid surface benchtops, multi-coloured floor, a hinged shower door and white benchtops.
Photo of an expansive contemporary master bathroom in Denver with flat-panel cabinets, white cabinets, a freestanding tub, a corner shower, a wall-mount toilet, gray tile, marble, multi-coloured walls, marble floors, an integrated sink, solid surface benchtops, multi-coloured floor, a hinged shower door and white benchtops.
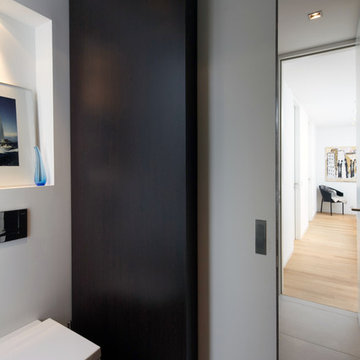
Foto: marcwinkel.de
Inspiration for an expansive contemporary master bathroom in Cologne with dark wood cabinets, a wall-mount toilet, white walls, grey floor, flat-panel cabinets, a drop-in tub, a curbless shower, gray tile, stone tile, a vessel sink and an open shower.
Inspiration for an expansive contemporary master bathroom in Cologne with dark wood cabinets, a wall-mount toilet, white walls, grey floor, flat-panel cabinets, a drop-in tub, a curbless shower, gray tile, stone tile, a vessel sink and an open shower.
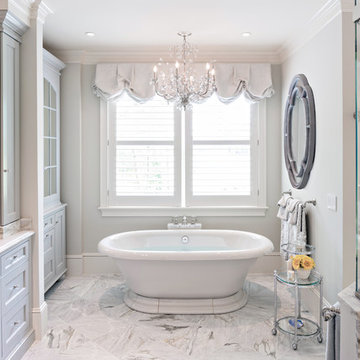
Designed by Julie Lyons
Photographed by Dan Cutrona
Photo of an expansive eclectic master bathroom in Boston with raised-panel cabinets, grey cabinets, a freestanding tub, an open shower, gray tile, grey walls, marble floors, a drop-in sink, marble benchtops, grey floor and a hinged shower door.
Photo of an expansive eclectic master bathroom in Boston with raised-panel cabinets, grey cabinets, a freestanding tub, an open shower, gray tile, grey walls, marble floors, a drop-in sink, marble benchtops, grey floor and a hinged shower door.
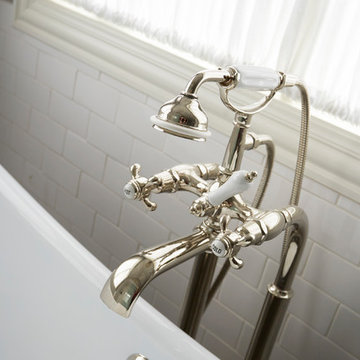
Photo Credit: Mike Kaskel, Kaskel Photo
This is an example of an expansive traditional master bathroom in Chicago with raised-panel cabinets, dark wood cabinets, a freestanding tub, a corner shower, gray tile, marble, grey walls, marble floors, an undermount sink, marble benchtops, multi-coloured floor and a sliding shower screen.
This is an example of an expansive traditional master bathroom in Chicago with raised-panel cabinets, dark wood cabinets, a freestanding tub, a corner shower, gray tile, marble, grey walls, marble floors, an undermount sink, marble benchtops, multi-coloured floor and a sliding shower screen.
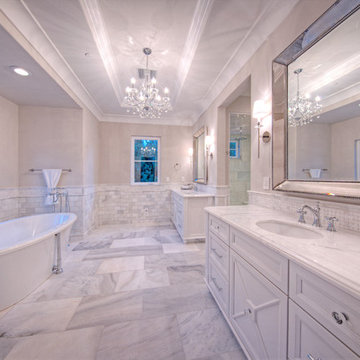
Stephen Shefrin
This is an example of an expansive traditional master bathroom in Phoenix with recessed-panel cabinets, white cabinets, a freestanding tub, an alcove shower, a two-piece toilet, gray tile, white tile, stone tile, beige walls, marble floors, an undermount sink and marble benchtops.
This is an example of an expansive traditional master bathroom in Phoenix with recessed-panel cabinets, white cabinets, a freestanding tub, an alcove shower, a two-piece toilet, gray tile, white tile, stone tile, beige walls, marble floors, an undermount sink and marble benchtops.
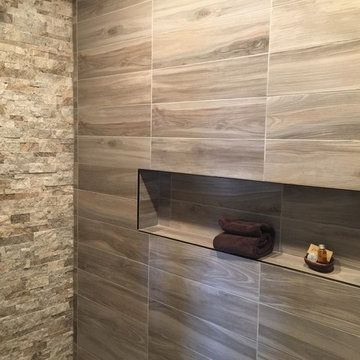
A rustic yet modern large Villa. Ski in ski out. Unique great room, master and powder bathrooms.
Inspiration for an expansive country master bathroom in San Francisco with furniture-like cabinets, grey cabinets, a curbless shower, a two-piece toilet, gray tile, porcelain tile, grey walls, porcelain floors, a vessel sink, wood benchtops, grey floor and an open shower.
Inspiration for an expansive country master bathroom in San Francisco with furniture-like cabinets, grey cabinets, a curbless shower, a two-piece toilet, gray tile, porcelain tile, grey walls, porcelain floors, a vessel sink, wood benchtops, grey floor and an open shower.
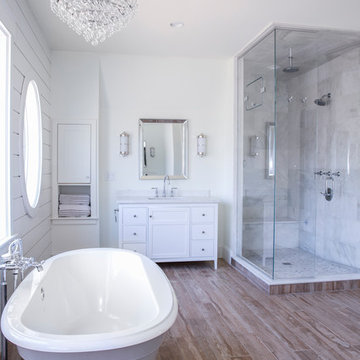
Photo of an expansive country master bathroom in Other with recessed-panel cabinets, white cabinets, a freestanding tub, gray tile, marble, white walls, porcelain floors, marble benchtops, beige floor and white benchtops.
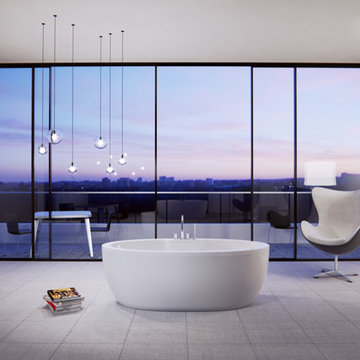
Design ideas for an expansive contemporary master bathroom in Toronto with a freestanding tub, gray tile, porcelain tile and porcelain floors.
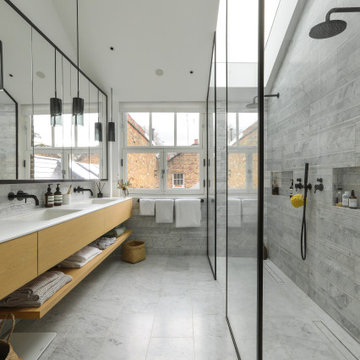
Photo of an expansive contemporary master bathroom in London with flat-panel cabinets, light wood cabinets, a curbless shower, gray tile, an undermount sink, grey floor, an open shower, white benchtops, a double vanity and a floating vanity.
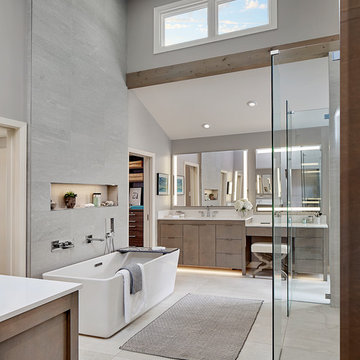
Expansive modern master bathroom in Dallas with flat-panel cabinets, brown cabinets, a freestanding tub, an open shower, gray tile, porcelain tile, grey walls, porcelain floors, an undermount sink, engineered quartz benchtops, grey floor, an open shower and white benchtops.
Expansive Bathroom Design Ideas with Gray Tile
5

