Expansive Bathroom Design Ideas with Grey Walls
Refine by:
Budget
Sort by:Popular Today
1 - 20 of 3,664 photos
Item 1 of 3
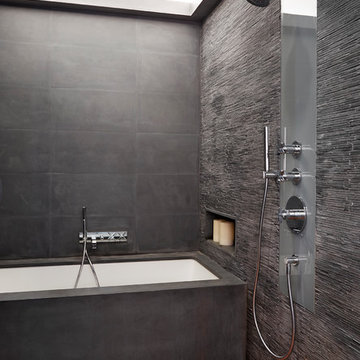
This is an example of an expansive contemporary master bathroom in New York with an alcove tub, an open shower, gray tile, matchstick tile, grey walls, medium hardwood floors and an open shower.
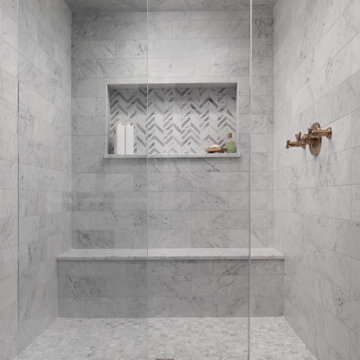
Beautiful relaxing freestanding tub surrounded by luxurious elements such as Carrera marble tile flooring and brushed gold bath filler. Our favorite feature is the custom functional ledge below the window!

This Master Suite while being spacious, was poorly planned in the beginning. Master Bathroom and Walk-in Closet were small relative to the Bedroom size. Bathroom, being a maze of turns, offered a poor traffic flow. It only had basic fixtures and was never decorated to look like a living space. Geometry of the Bedroom (long and stretched) allowed to use some of its' space to build two Walk-in Closets while the original walk-in closet space was added to adjacent Bathroom. New Master Bathroom layout has changed dramatically (walls, door, and fixtures moved). The new space was carefully planned for two people using it at once with no sacrifice to the comfort. New shower is huge. It stretches wall-to-wall and has a full length bench with granite top. Frame-less glass enclosure partially sits on the tub platform (it is a drop-in tub). Tiles on the walls and on the floor are of the same collection. Elegant, time-less, neutral - something you would enjoy for years. This selection leaves no boundaries on the decor. Beautiful open shelf vanity cabinet was actually made by the Home Owners! They both were actively involved into the process of creating their new oasis. New Master Suite has two separate Walk-in Closets. Linen closet which used to be a part of the Bathroom, is now accessible from the hallway. Master Bedroom, still big, looks stunning. It reflects taste and life style of the Home Owners and blends in with the overall style of the House. Some of the furniture in the Bedroom was also made by the Home Owners.

We removed the long wall of mirrors and moved the tub into the empty space at the left end of the vanity. We replaced the carpet with a beautiful and durable Luxury Vinyl Plank. We simply refaced the double vanity with a shaker style.
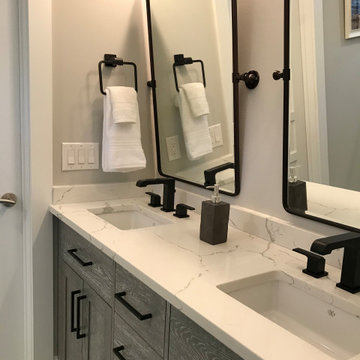
Farmhouse style black and white, jack and jill bathroom with tiled alcove shower.
Photo of an expansive kids bathroom in Other with shaker cabinets, grey cabinets, a double shower, a two-piece toilet, white tile, porcelain tile, grey walls, an undermount sink, engineered quartz benchtops, white benchtops, a shower seat, a double vanity, a freestanding vanity, porcelain floors, black floor and a hinged shower door.
Photo of an expansive kids bathroom in Other with shaker cabinets, grey cabinets, a double shower, a two-piece toilet, white tile, porcelain tile, grey walls, an undermount sink, engineered quartz benchtops, white benchtops, a shower seat, a double vanity, a freestanding vanity, porcelain floors, black floor and a hinged shower door.

Inspiration for an expansive transitional master bathroom in San Diego with shaker cabinets, brown cabinets, a freestanding tub, an open shower, white tile, porcelain tile, grey walls, marble floors, an undermount sink, engineered quartz benchtops, white floor, an open shower, white benchtops, a shower seat, a single vanity and a freestanding vanity.
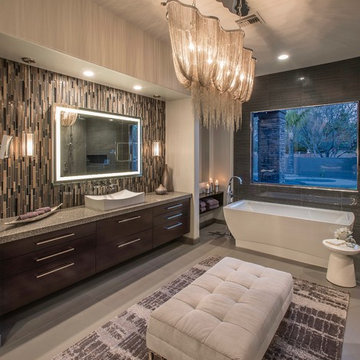
Sandler Photography
This is an example of an expansive contemporary master bathroom in Phoenix with flat-panel cabinets, medium wood cabinets, a freestanding tub, gray tile, porcelain tile, grey walls, porcelain floors, a vessel sink, engineered quartz benchtops, grey floor and an open shower.
This is an example of an expansive contemporary master bathroom in Phoenix with flat-panel cabinets, medium wood cabinets, a freestanding tub, gray tile, porcelain tile, grey walls, porcelain floors, a vessel sink, engineered quartz benchtops, grey floor and an open shower.
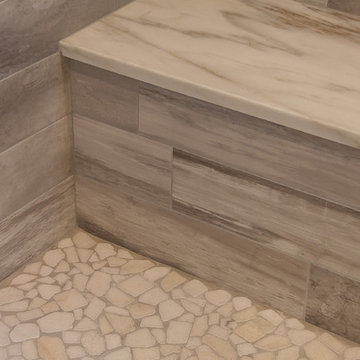
Juli
Expansive contemporary master bathroom in Denver with flat-panel cabinets, distressed cabinets, a freestanding tub, an open shower, beige tile, ceramic tile, grey walls, medium hardwood floors, an undermount sink and granite benchtops.
Expansive contemporary master bathroom in Denver with flat-panel cabinets, distressed cabinets, a freestanding tub, an open shower, beige tile, ceramic tile, grey walls, medium hardwood floors, an undermount sink and granite benchtops.
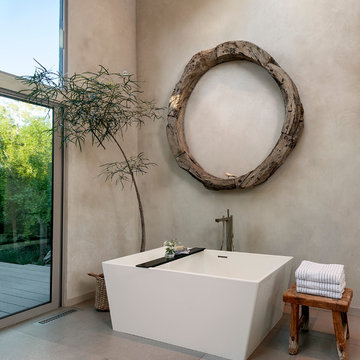
Bathroom.
Inspiration for an expansive contemporary master bathroom in Santa Barbara with flat-panel cabinets, grey cabinets, a freestanding tub, an open shower, grey walls, an integrated sink, porcelain floors and engineered quartz benchtops.
Inspiration for an expansive contemporary master bathroom in Santa Barbara with flat-panel cabinets, grey cabinets, a freestanding tub, an open shower, grey walls, an integrated sink, porcelain floors and engineered quartz benchtops.
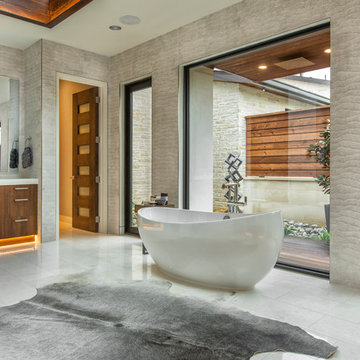
The focal points in this Master Bathroom are the generous skylight, plus a view to the private garden and outdoor shower.
Room size: 13' x 19'
Ceiling height: Vault from 11'6" to 14'8"
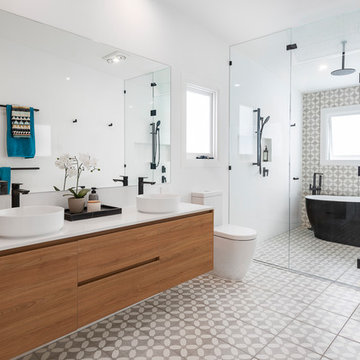
DMF Images
This is an example of an expansive contemporary kids wet room bathroom in Brisbane with a freestanding tub, gray tile, white tile, porcelain tile, grey walls, porcelain floors, a vessel sink, engineered quartz benchtops, grey floor, a hinged shower door, white benchtops, flat-panel cabinets, medium wood cabinets and a two-piece toilet.
This is an example of an expansive contemporary kids wet room bathroom in Brisbane with a freestanding tub, gray tile, white tile, porcelain tile, grey walls, porcelain floors, a vessel sink, engineered quartz benchtops, grey floor, a hinged shower door, white benchtops, flat-panel cabinets, medium wood cabinets and a two-piece toilet.
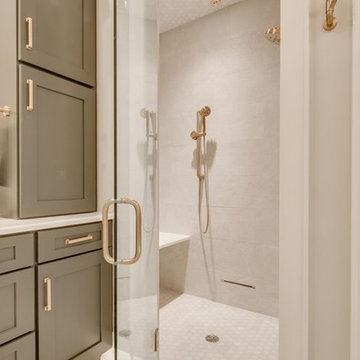
Design ideas for an expansive traditional master bathroom in Other with shaker cabinets, grey cabinets, a freestanding tub, a curbless shower, a two-piece toilet, gray tile, cement tile, grey walls, marble floors, an undermount sink, marble benchtops, grey floor and a hinged shower door.
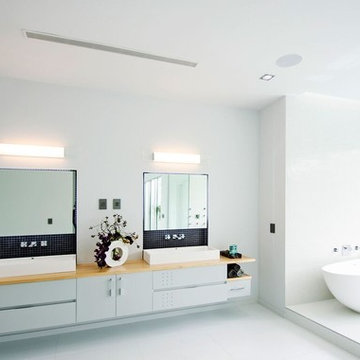
Expansive contemporary master bathroom in Orange County with flat-panel cabinets, grey cabinets, a freestanding tub, grey walls, a vessel sink, wood benchtops, an open shower, porcelain floors, white floor and an open shower.
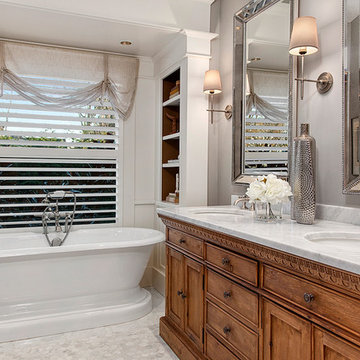
Travis Peterson
Photo of an expansive traditional master bathroom in Seattle with medium wood cabinets, a freestanding tub, a double shower, a two-piece toilet, white tile, grey walls, marble floors, an undermount sink, marble benchtops and shaker cabinets.
Photo of an expansive traditional master bathroom in Seattle with medium wood cabinets, a freestanding tub, a double shower, a two-piece toilet, white tile, grey walls, marble floors, an undermount sink, marble benchtops and shaker cabinets.
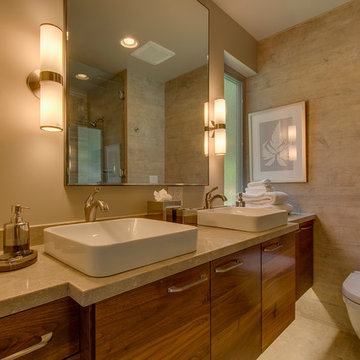
The modern style of this bath is present with smooth lines and contemporary fixtures
Inspiration for an expansive modern 3/4 bathroom in Sacramento with an undermount sink, flat-panel cabinets, medium wood cabinets, limestone benchtops, a freestanding tub, a wall-mount toilet, gray tile, ceramic tile, grey walls and ceramic floors.
Inspiration for an expansive modern 3/4 bathroom in Sacramento with an undermount sink, flat-panel cabinets, medium wood cabinets, limestone benchtops, a freestanding tub, a wall-mount toilet, gray tile, ceramic tile, grey walls and ceramic floors.
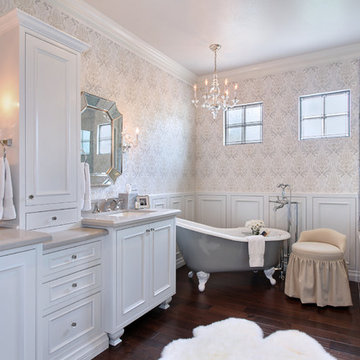
Design by Lea
Expansive traditional bathroom in Orange County with white cabinets, a claw-foot tub, an alcove shower and grey walls.
Expansive traditional bathroom in Orange County with white cabinets, a claw-foot tub, an alcove shower and grey walls.
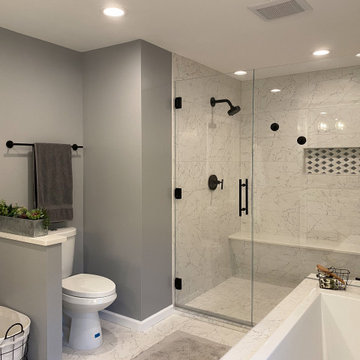
This Master Suite while being spacious, was poorly planned in the beginning. Master Bathroom and Walk-in Closet were small relative to the Bedroom size. Bathroom, being a maze of turns, offered a poor traffic flow. It only had basic fixtures and was never decorated to look like a living space. Geometry of the Bedroom (long and stretched) allowed to use some of its' space to build two Walk-in Closets while the original walk-in closet space was added to adjacent Bathroom. New Master Bathroom layout has changed dramatically (walls, door, and fixtures moved). The new space was carefully planned for two people using it at once with no sacrifice to the comfort. New shower is huge. It stretches wall-to-wall and has a full length bench with granite top. Frame-less glass enclosure partially sits on the tub platform (it is a drop-in tub). Tiles on the walls and on the floor are of the same collection. Elegant, time-less, neutral - something you would enjoy for years. This selection leaves no boundaries on the decor. Beautiful open shelf vanity cabinet was actually made by the Home Owners! They both were actively involved into the process of creating their new oasis. New Master Suite has two separate Walk-in Closets. Linen closet which used to be a part of the Bathroom, is now accessible from the hallway. Master Bedroom, still big, looks stunning. It reflects taste and life style of the Home Owners and blends in with the overall style of the House. Some of the furniture in the Bedroom was also made by the Home Owners.
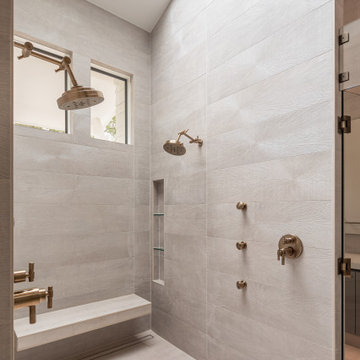
Brizo plumbing
Mir Mosaics Tile
Sky light Sierra Pacific Windows
Design ideas for an expansive modern master bathroom in Charleston with open cabinets, grey cabinets, a curbless shower, a two-piece toilet, gray tile, porcelain tile, grey walls, light hardwood floors, a wall-mount sink, concrete benchtops, brown floor, grey benchtops, a single vanity, a floating vanity, vaulted and wallpaper.
Design ideas for an expansive modern master bathroom in Charleston with open cabinets, grey cabinets, a curbless shower, a two-piece toilet, gray tile, porcelain tile, grey walls, light hardwood floors, a wall-mount sink, concrete benchtops, brown floor, grey benchtops, a single vanity, a floating vanity, vaulted and wallpaper.
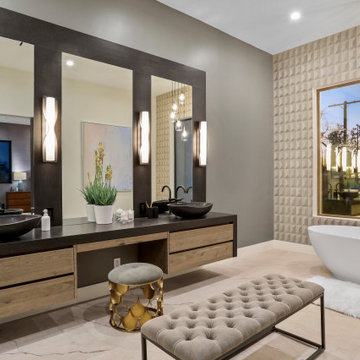
Custom made bathroom, combination of stone wood and 3D wall paper feel.
Design ideas for an expansive contemporary master bathroom in Los Angeles with flat-panel cabinets, beige cabinets, a freestanding tub, beige tile, gray tile, porcelain tile, grey walls, a vessel sink, beige floor and black benchtops.
Design ideas for an expansive contemporary master bathroom in Los Angeles with flat-panel cabinets, beige cabinets, a freestanding tub, beige tile, gray tile, porcelain tile, grey walls, a vessel sink, beige floor and black benchtops.
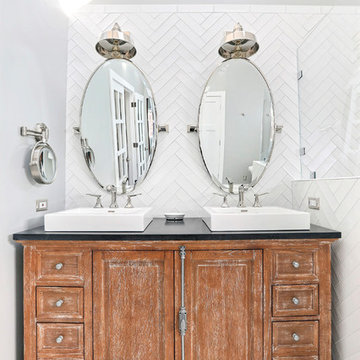
Devi Pride Photography
Expansive transitional master bathroom in San Francisco with medium wood cabinets, a freestanding tub, a curbless shower, white tile, subway tile, grey walls, marble floors, a drop-in sink, engineered quartz benchtops, grey floor, an open shower, grey benchtops and recessed-panel cabinets.
Expansive transitional master bathroom in San Francisco with medium wood cabinets, a freestanding tub, a curbless shower, white tile, subway tile, grey walls, marble floors, a drop-in sink, engineered quartz benchtops, grey floor, an open shower, grey benchtops and recessed-panel cabinets.
Expansive Bathroom Design Ideas with Grey Walls
1